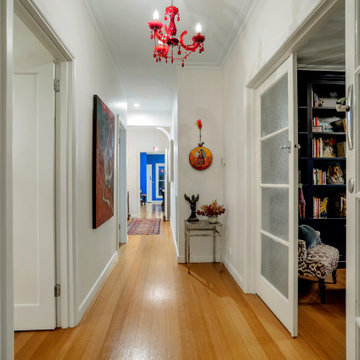853 Foto di ingressi e corridoi eclettici con parquet chiaro
Filtra anche per:
Budget
Ordina per:Popolari oggi
141 - 160 di 853 foto
1 di 3
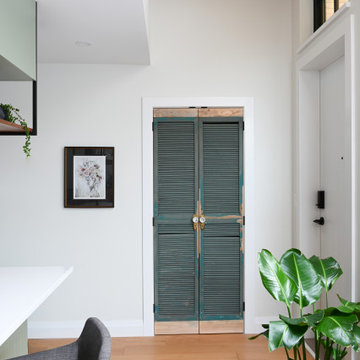
This North Vancouver laneway boasts character and functionality in a small footprint.
Idee per un piccolo ingresso bohémian con pareti bianche, parquet chiaro, una porta singola, una porta bianca, pavimento beige e soffitto in legno
Idee per un piccolo ingresso bohémian con pareti bianche, parquet chiaro, una porta singola, una porta bianca, pavimento beige e soffitto in legno
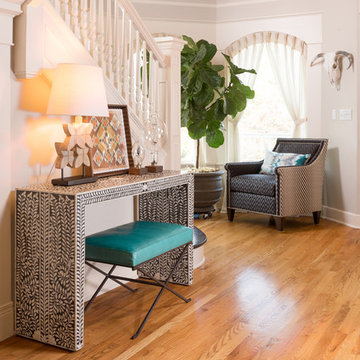
Traditional with an eclectic twist, this historic Queen Anne home is highly personalized without losing its roots. Full of pops of teal and red amidst a background of textured neutrals, this home is a careful balance of warm grays and blacks set against bright whites, color and natural woods. Designed with kids in mind, this home is both beautiful and durable -- a highly curated space ready to stand the test of time.
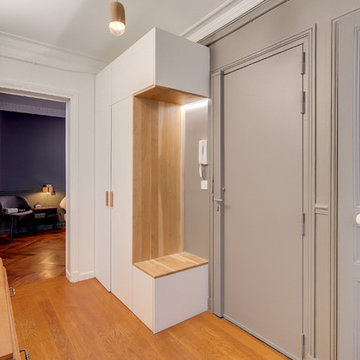
Harold Asencio
Foto di un piccolo ingresso eclettico con pareti grigie, parquet chiaro, una porta singola e pavimento marrone
Foto di un piccolo ingresso eclettico con pareti grigie, parquet chiaro, una porta singola e pavimento marrone
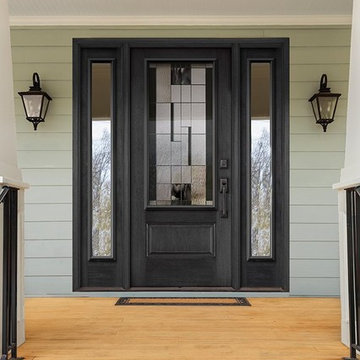
Making its mark
DOORGLASS : KALLIMA
ENTRY DOORS : ORLEANS
Idee per una porta d'ingresso eclettica con pareti verdi, parquet chiaro, una porta singola e una porta nera
Idee per una porta d'ingresso eclettica con pareti verdi, parquet chiaro, una porta singola e una porta nera
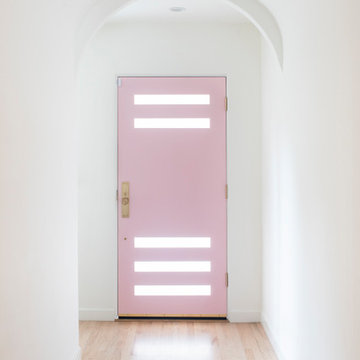
A few months after moving into this aging 2200 s.f. 3 bedroom 2 1/2 bath Spanish bungalow, a creative couple decided to renovate to better fit their lifestyle.
In phase one, we demo-ed the entire downstairs to create a sunny, open-concept living area with a bar, kitchen, and dining. We also added built-in storage and a powder room, to make the home more functional.
When we finished this space, not only did the rooms flow into each other, but the new interior stucco flowed throughout the house. The stucco curved around corners and the edges of ceilings, forming a seamless fireplace mantle and hood, arched passageways, and hollow storage nooks. Phase two included replacing rotting wooden doors and windows with aluminum windows and new French doors. We installed a bubble-gum pink front door with simple cut-outs that, combined with the sensual stucco, imbued a hint of coastal art deco, a la Miami. We re-stuccoed the home’s exterior and resurfaced the polished concrete roof deck.
Now the former Spanish bungalow is as bright, eclectic, playful, and immediate as Venice Beach itself. Its vibe is part-vintage twee, part California contemporary, with a hint of Mediterranean in the exterior entry tire. But even with these varied influences, the space feels cohesive, clean, and airy. It’s a unique home that radiates the values (health, wellbeing, originality, and good times) of its inhabitants.
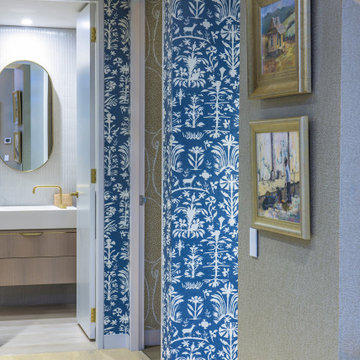
Hallway showing various wallpapers
Immagine di un ingresso o corridoio bohémian di medie dimensioni con pareti blu e parquet chiaro
Immagine di un ingresso o corridoio bohémian di medie dimensioni con pareti blu e parquet chiaro
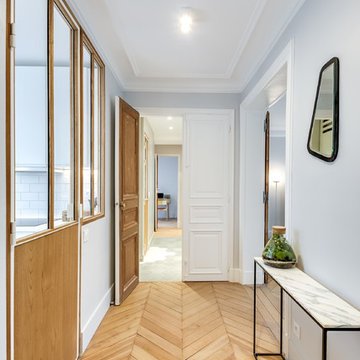
meero
Immagine di un ingresso bohémian di medie dimensioni con pareti grigie e parquet chiaro
Immagine di un ingresso bohémian di medie dimensioni con pareti grigie e parquet chiaro
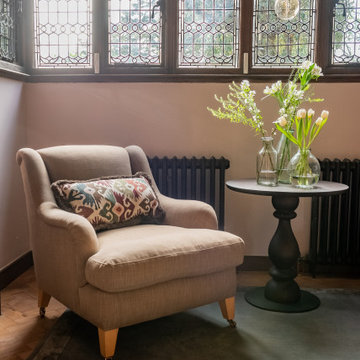
The entrance was transformed into a bright and welcoming space where original wood panelling and lead windows really make an impact.
Esempio di un grande corridoio bohémian con pareti rosa, parquet chiaro, una porta a due ante, una porta in legno scuro, pavimento beige, soffitto in legno e pannellatura
Esempio di un grande corridoio bohémian con pareti rosa, parquet chiaro, una porta a due ante, una porta in legno scuro, pavimento beige, soffitto in legno e pannellatura
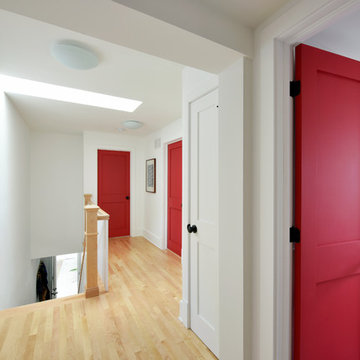
Previously renovated with a two-story addition in the 80’s, the home’s square footage had been increased, but the current homeowners struggled to integrate the old with the new.
An oversized fireplace and awkward jogged walls added to the challenges on the main floor, along with dated finishes. While on the second floor, a poorly configured layout was not functional for this expanding family.
From the front entrance, we can see the fireplace was removed between the living room and dining rooms, creating greater sight lines and allowing for more traditional archways between rooms.
At the back of the home, we created a new mudroom area, and updated the kitchen with custom two-tone millwork, countertops and finishes. These main floor changes work together to create a home more reflective of the homeowners’ tastes.
On the second floor, the master suite was relocated and now features a beautiful custom ensuite, walk-in closet and convenient adjacency to the new laundry room.
Gordon King Photography
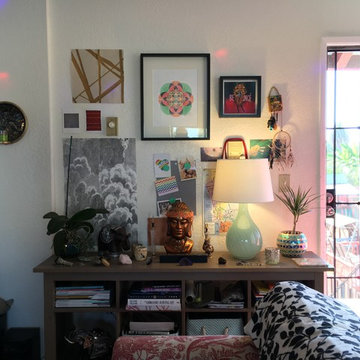
Idee per una piccola porta d'ingresso boho chic con pareti bianche, parquet chiaro, una porta singola e una porta rossa
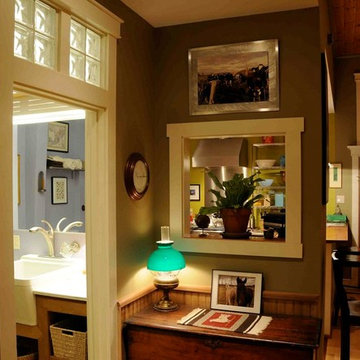
Lewis Creek Company
Immagine di un ingresso o corridoio eclettico con pareti viola e parquet chiaro
Immagine di un ingresso o corridoio eclettico con pareti viola e parquet chiaro
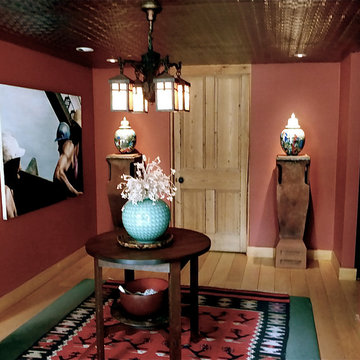
The Low 7ft. "tin ceiling" is in great contrast to the 30ft. high living room ceiling. A "Stickley" table and chimney stacks used as "pedestals".
Foto di un ingresso boho chic di medie dimensioni con pareti rosse, parquet chiaro e una porta singola
Foto di un ingresso boho chic di medie dimensioni con pareti rosse, parquet chiaro e una porta singola
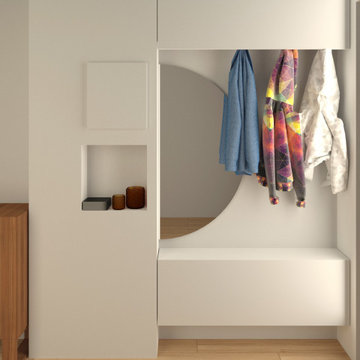
Abbiamo progettato dei mobili su misura per l'ingresso per sfruttare al massimo le due nicchie presenti a sinistra e a destra nella prima parte di corridoio
A destra troveranno spazio una scarpiera, un grande specchio semicircolare e un pensile alto che integra la funzione contenitiva e quella di appenderia per giacche e cappotti.
A sinistra un mobile con diversi vani nella parte basssa che fungeranno da scarpiera, altri vani contenitori e al centro un vano a giorno con due mensole in noce. Questo vano aperto permetterà di lasciare accessibili il citofono, il contatore e i pulsanti vicini alla porta di ingresso.
Il soffitto e la parete di fondo verranno tinteggiati con un blu avio/carta da zucchero per creare un contrasto col bianco e far percepire alla vista un corridoio più largo e più corto
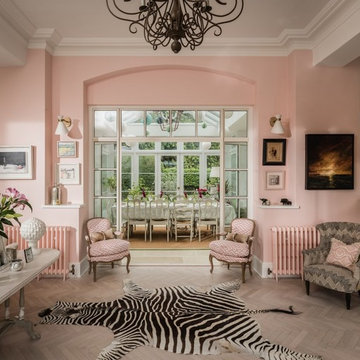
Foto di un ingresso o corridoio boho chic di medie dimensioni con pareti rosa, parquet chiaro e pavimento beige
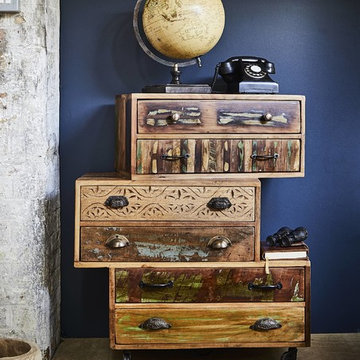
A collector's paradise, this eclectic look embraces unique accessories, worn surfaces and reclaimed woods from afar, celebrating a cultural diversity of styles that will suit a multitude of homes.
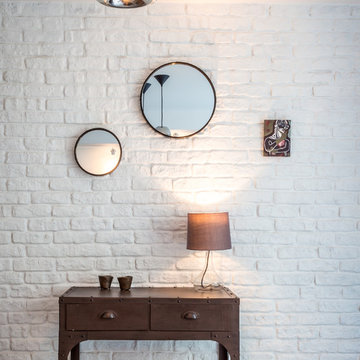
Esempio di un corridoio eclettico di medie dimensioni con pareti bianche, parquet chiaro e pavimento grigio
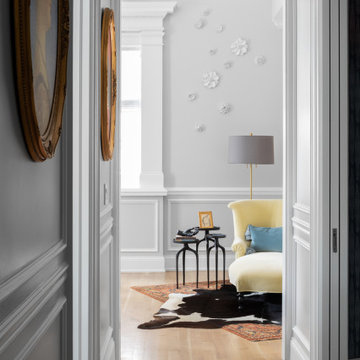
Immagine di un ingresso o corridoio eclettico di medie dimensioni con pareti grigie, parquet chiaro, pavimento beige, soffitto a volta e boiserie
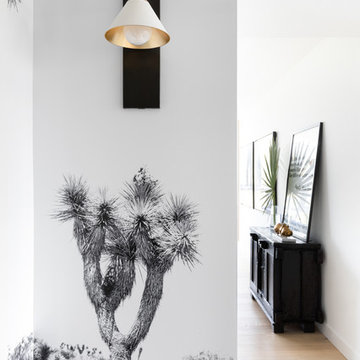
Idee per un corridoio bohémian di medie dimensioni con pareti bianche, parquet chiaro e pavimento beige
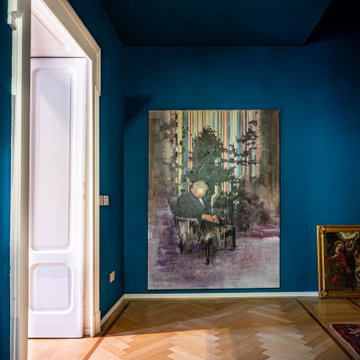
Foto di un grande ingresso o corridoio bohémian con pareti blu, parquet chiaro, pavimento beige e soffitto ribassato
853 Foto di ingressi e corridoi eclettici con parquet chiaro
8
