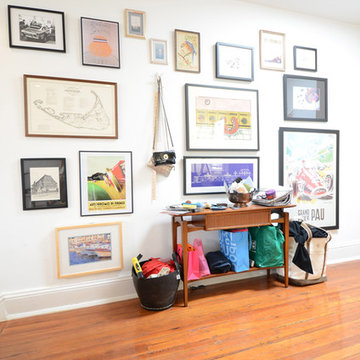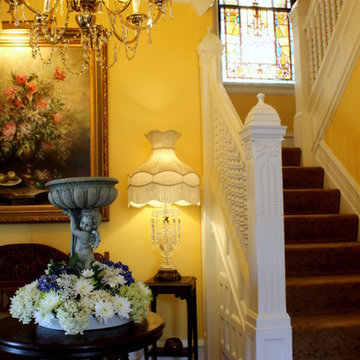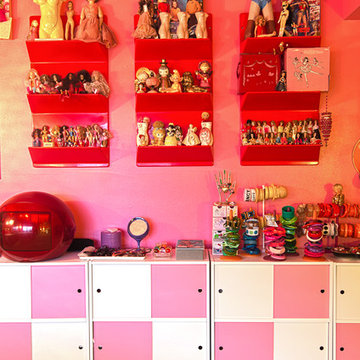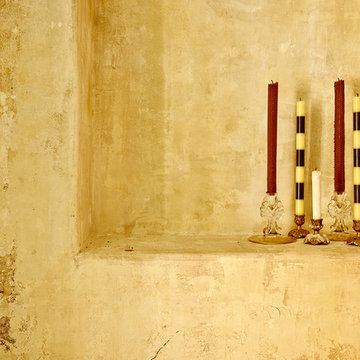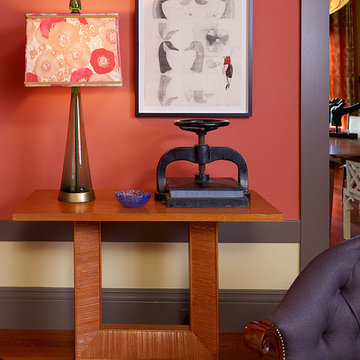460 Foto di ingressi e corridoi eclettici arancioni
Filtra anche per:
Budget
Ordina per:Popolari oggi
21 - 40 di 460 foto
1 di 3
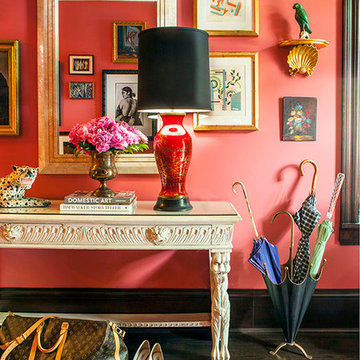
Coral walls, a graphic stair runner and a quirky gallery wall makes a bold hello in this home's entry.
Summer Thornton Design, Inc.
Idee per un ampio ingresso bohémian con pareti rosa, parquet scuro, una porta singola e una porta in legno scuro
Idee per un ampio ingresso bohémian con pareti rosa, parquet scuro, una porta singola e una porta in legno scuro
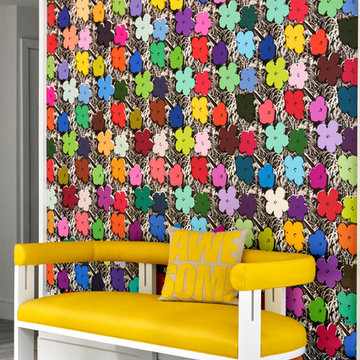
Esempio di un ingresso o corridoio bohémian con pareti multicolore e pavimento grigio

Foto di un ingresso o corridoio eclettico di medie dimensioni con pareti arancioni, pavimento in legno massello medio e pavimento marrone

Foto di una porta d'ingresso eclettica di medie dimensioni con pareti bianche, pavimento in legno massello medio, una porta a pivot, una porta in legno chiaro, pavimento marrone e soffitto ribassato
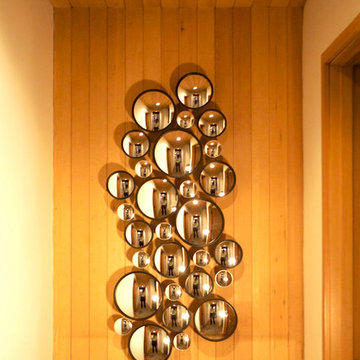
complete concepting/design/build by fix studio, Portland, OR in collaboration with client
fix studio partners Jen Jako and Chris Bleiler redesigned a 1974 residence with the humorous theme of "viking rave meets culinary cabin".
We threw open a formerly claustrophobic kitchen by adding a header and intalling a carrara marble island. Kitchen cabinets were locally crafted with FSC certified alder plywood and topped with durable concrete countertops.
Mirrors throughout add dimension and light to walls. A collection of convex mirrors became a hallway feature. The client's three children boogie down before bedtime to a disco ball in the great room. The brick fireplace, reclad in a concrete skim coat and steel fireplace screen and mantle, is now a cleanline presence.
A ship's ladder leads to the "control room" overlooking the great room - in a former attic storage space.
Sky lights bring light and views of Ponderosa pines where there was once a dark ceiling.
Metal drain grates from an automotive shop became table legs and a code conforming handrail to the upstairs.
Photographs by independent artists, including a photo of a peony by fix studio partner, Chris Bleiler, liven up the walls. A nine foot long photograph of the Three Sisters mountains rests above the walnut entertainment center. Vintage tin advertising signs inspired a round stylized, hand-painted sign over the stairwell.
Two forlorn wing chairs found new life reupholstered in coffee bags and have ottomans made of jute upholstery webbing. Keeping them company is a fourteen foot long down filled sofa you sink into and never want to get out of. The coffee tables are made of cedar log rounds.
The front door designed by Chris Bleiler was inspired by the home's era and the existing oak floors. The home's beams were washed in a chocolate brown to accentuate the existing architecture.
Cozy custom wool rugs from Ecohaus stretch across refinished oak floors. New douglas fir doors replaced hollow core doors.
All reusable items were taken to the Sisters Habitat for Humanity ReStore, a thrift store for building materials.
www.fixpdx.com
completed July 2009
location: Black Butte Ranch, OR
snapshots by Jennifer Jako/Chris Bleiler.
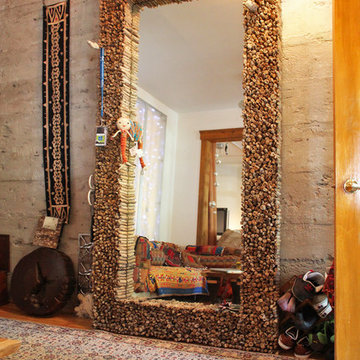
Photo: Laura Garner © 2013 Houzz
Design: Joel Dumas
Idee per un ingresso o corridoio boho chic
Idee per un ingresso o corridoio boho chic
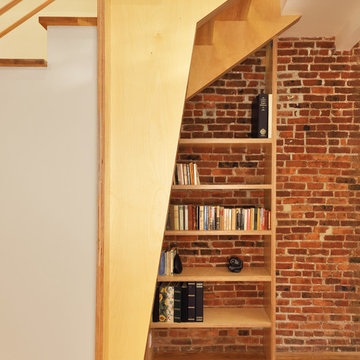
Conversion of a 4-family brownstone to a 3-family. The focus of the project was the renovation of the owner's apartment, including an expansion from a duplex to a triplex. The design centers around a dramatic two-story space which integrates the entry hall and stair with a library, a small desk space on the lower level and a full office on the upper level. The office is used as a primary work space by one of the owners - a writer, whose ideal working environment is one where he is connected with the rest of the family. This central section of the house, including the writer's office, was designed to maximize sight lines and provide as much connection through the spaces as possible. This openness was also intended to bring as much natural light as possible into this center portion of the house; typically the darkest part of a rowhouse building.
Project Team: Richard Goodstein, Angie Hunsaker, Michael Hanson
Structural Engineer: Yoshinori Nito Engineering and Design PC
Photos: Tom Sibley
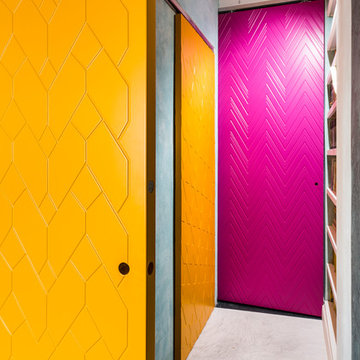
Ph: Paolo Allasia
Idee per un ingresso o corridoio bohémian di medie dimensioni con pareti verdi, pavimento in cemento e pavimento multicolore
Idee per un ingresso o corridoio bohémian di medie dimensioni con pareti verdi, pavimento in cemento e pavimento multicolore
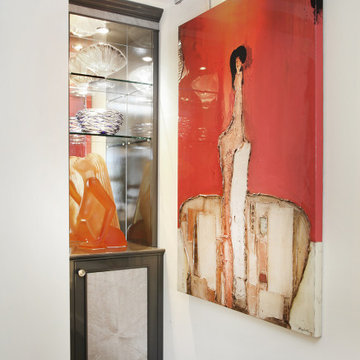
Niche in this entry provides a spot to showcase this client's art and accessories.
Ispirazione per un ingresso boho chic
Ispirazione per un ingresso boho chic
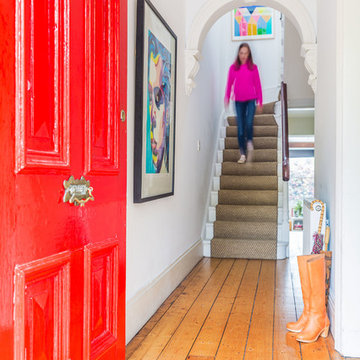
Immagine di una porta d'ingresso boho chic con una porta singola, una porta rossa, pareti bianche e parquet chiaro
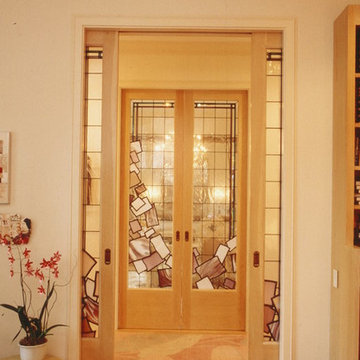
This photo was taken inside of a dining room, looking through a portion of its pocket door entry across the gallery/hallway to another set of pocket doors to the library. All of the major rooms in this seaside home are accessed through the central gallery/hallway. Once the design motif of floating pieces of paper was created, along with the color palette, each of the four major rooms fronting the gallery was given individuality with a varying degree and direction of the floating pieces of glass and their colors, as well as privacy by the twin pocket door entry. The doors are 10' tall, and 6' wide. Not only are the stained glass doors functional, but they are also each an added piece of original art for the rooms. John Zimmerman, the homeowner, is an accomplished, world famous photographer and photographed these doors himself.
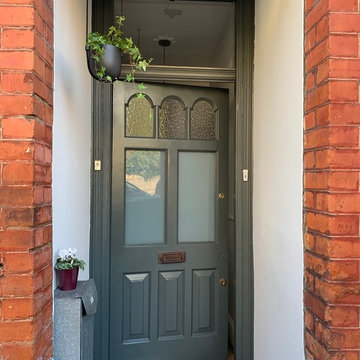
Victorian conversion, communal area, ground floor entrance/hallway.
Foto di un grande ingresso o corridoio bohémian con moquette, pareti grigie e pavimento marrone
Foto di un grande ingresso o corridoio bohémian con moquette, pareti grigie e pavimento marrone
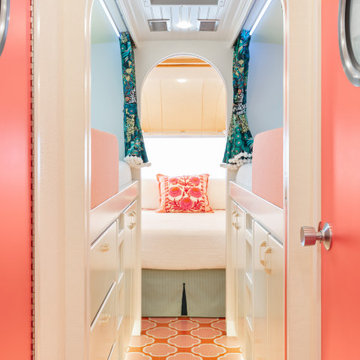
Esempio di un piccolo ingresso o corridoio boho chic con pareti bianche, pavimento in legno verniciato e pavimento arancione
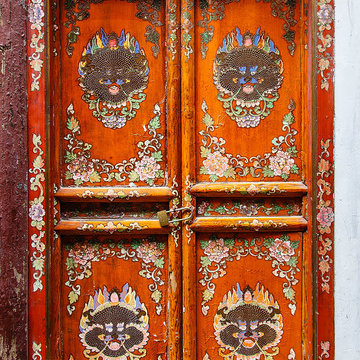
Immagine di una porta d'ingresso bohémian con pareti multicolore, una porta singola e una porta in metallo
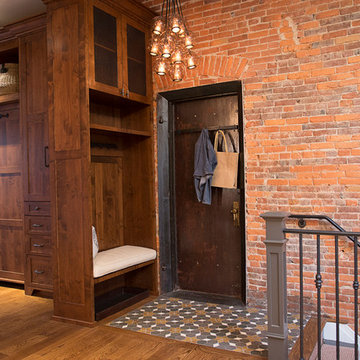
Loft entryway
Photo by: Becky Weidenkopf Photography
Idee per un piccolo ingresso bohémian con pavimento in legno massello medio e una porta singola
Idee per un piccolo ingresso bohémian con pavimento in legno massello medio e una porta singola
460 Foto di ingressi e corridoi eclettici arancioni
2
