3.953 Foto di ingressi e corridoi di medie dimensioni
Filtra anche per:
Budget
Ordina per:Popolari oggi
121 - 140 di 3.953 foto
1 di 3
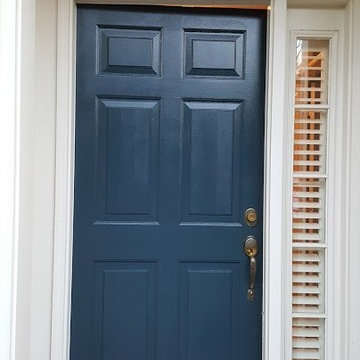
Ispirazione per una porta d'ingresso tradizionale di medie dimensioni con pareti beige, una porta singola e una porta in legno scuro
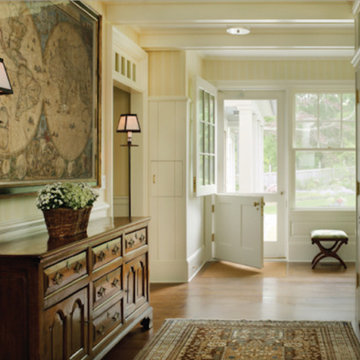
Traditional mudroom
Photographer: Tria Govan
Esempio di un ingresso con anticamera classico di medie dimensioni con pareti multicolore, pavimento in legno massello medio, una porta olandese, una porta bianca e pavimento marrone
Esempio di un ingresso con anticamera classico di medie dimensioni con pareti multicolore, pavimento in legno massello medio, una porta olandese, una porta bianca e pavimento marrone
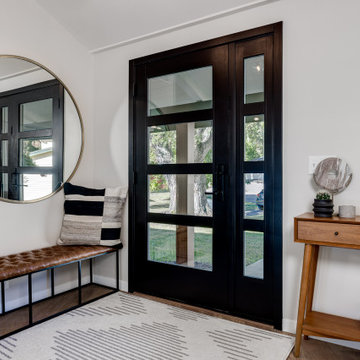
What used to be the kitchen is now the entryway with a walk-in closet for more storage!
Idee per un ingresso minimalista di medie dimensioni con pareti bianche, parquet chiaro, una porta singola, una porta nera e pavimento beige
Idee per un ingresso minimalista di medie dimensioni con pareti bianche, parquet chiaro, una porta singola, una porta nera e pavimento beige
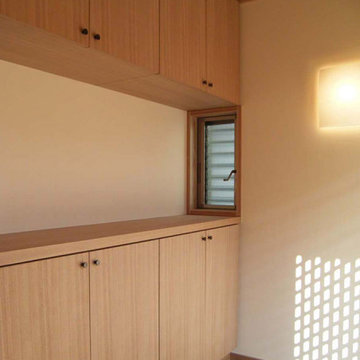
玄関格子戸の桝目が美しいです。主要な家具は全て造り付けています。床は敷き瓦です。
Ispirazione per un ingresso o corridoio etnico di medie dimensioni con pareti beige
Ispirazione per un ingresso o corridoio etnico di medie dimensioni con pareti beige
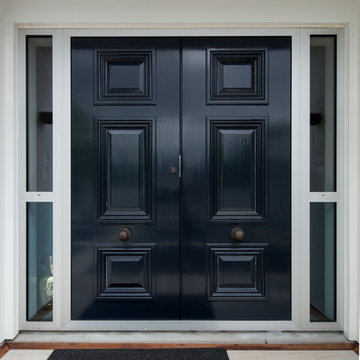
Custom designed double front doors with iron door handles add to the grandeur of this house
Foto di una porta d'ingresso chic di medie dimensioni con una porta a due ante e una porta grigia
Foto di una porta d'ingresso chic di medie dimensioni con una porta a due ante e una porta grigia
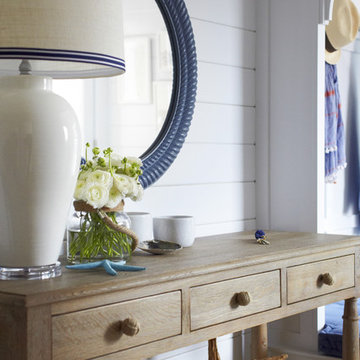
Interior Architecture, Interior Design, Art Curation, and Custom Millwork & Furniture Design by Chango & Co.
Construction by Siano Brothers Contracting
Photography by Jacob Snavely
See the full feature inside Good Housekeeping
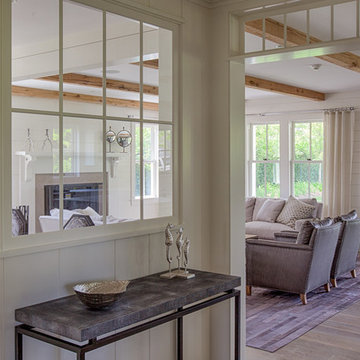
Interior furnishings design - Sophie Metz Design. ,
Nantucket Architectural Photography
Idee per un ingresso o corridoio stile marinaro di medie dimensioni con pareti bianche e parquet chiaro
Idee per un ingresso o corridoio stile marinaro di medie dimensioni con pareti bianche e parquet chiaro
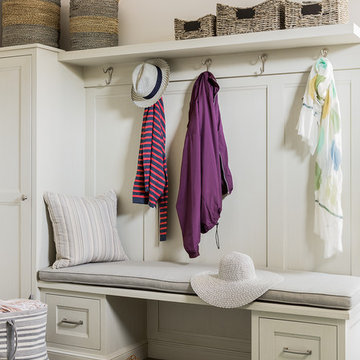
Our clients lived in a wonderful home they designed and built which they referred to as their dream home until this property they admired for many years became available. Its location on a point with spectacular ocean views made it impossible to resist. This 40-year-old home was state of the art for its time. It was perfectly sited but needed to be renovated to accommodate their lifestyle and make use of current materials. Thus began the 3-year journey. They decided to capture one of the most exquisite views of Boston’s North Shore and do a full renovation inside and out. This project was a complete gut renovation with the addition of a guest suite above the garage and a new front entry.
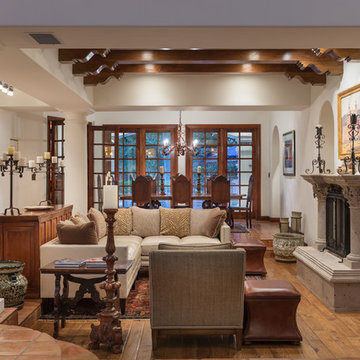
David Marquardt
Ispirazione per un ingresso mediterraneo di medie dimensioni con pareti bianche, pavimento in terracotta, una porta a due ante e una porta in legno scuro
Ispirazione per un ingresso mediterraneo di medie dimensioni con pareti bianche, pavimento in terracotta, una porta a due ante e una porta in legno scuro
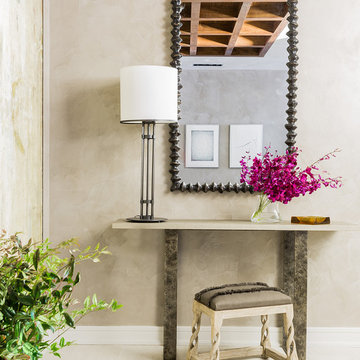
Photography by Michael J. Lee
Ispirazione per un ingresso o corridoio chic di medie dimensioni con pareti grigie e pavimento in gres porcellanato
Ispirazione per un ingresso o corridoio chic di medie dimensioni con pareti grigie e pavimento in gres porcellanato
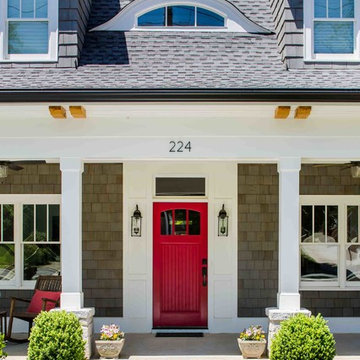
Jeff Herr
Idee per una porta d'ingresso classica di medie dimensioni con pavimento in cemento, una porta singola e una porta rossa
Idee per una porta d'ingresso classica di medie dimensioni con pavimento in cemento, una porta singola e una porta rossa
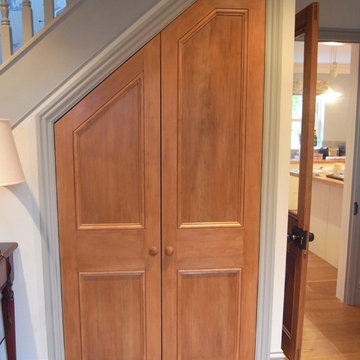
The under-stairs doors are made from solid douglas fir and stained to match existing doors in the property. They are set on 170 degree hinges to aid access to the storage space under the stairs. Photo by Andrew Carpenter

This modern custom home is a beautiful blend of thoughtful design and comfortable living. No detail was left untouched during the design and build process. Taking inspiration from the Pacific Northwest, this home in the Washington D.C suburbs features a black exterior with warm natural woods. The home combines natural elements with modern architecture and features clean lines, open floor plans with a focus on functional living.
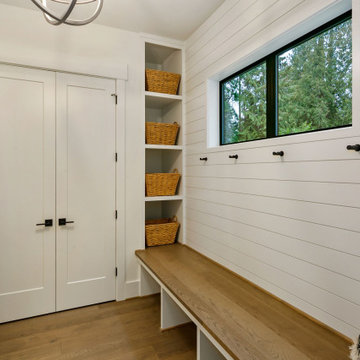
The Kelso's Mudroom is designed to be functional and stylish. The black coat hooks provide a sleek and modern look, offering a convenient place to hang coats and accessories. The black door hardware matches the overall aesthetic and adds a touch of sophistication. The black windows complement the design and allow natural light to illuminate the space. The built-in cubby offers storage for shoes, bags, and other items, helping to keep the mudroom organized. The mudroom itself is a practical space that serves as a transition area between the outdoors and the rest of the home. A round wood chandelier hangs from the ceiling, providing both functional lighting and an eye-catching focal point. The white shiplap walls create a clean and classic look, while the wood bench adds warmth and natural texture. The light hardwood floor adds a touch of elegance and durability to the mudroom. White paneling further enhances the overall design, adding visual interest and charm. The Kelso's Mudroom is a well-designed space that combines functionality with style, making it a practical and inviting area for entering and leaving the home.
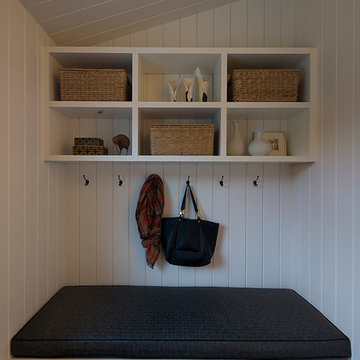
A mudroom-landing zone for the kids next to the kitchen, with cubbies for each and benches upholstered in performance leather.
Foto di un ingresso o corridoio minimal di medie dimensioni con pareti bianche e parquet scuro
Foto di un ingresso o corridoio minimal di medie dimensioni con pareti bianche e parquet scuro
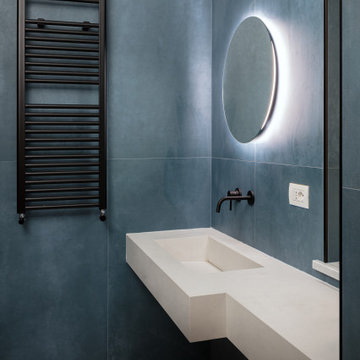
Esempio di un ingresso o corridoio design di medie dimensioni con pareti grigie, parquet scuro e pavimento marrone
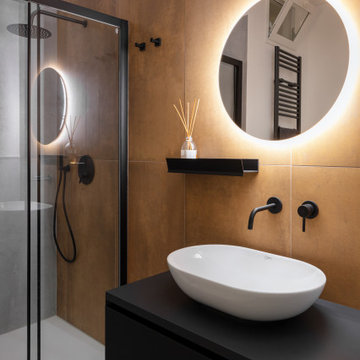
Foto di un ingresso o corridoio design di medie dimensioni con pareti grigie, parquet scuro e pavimento marrone
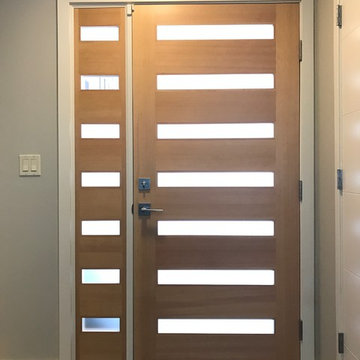
Immagine di una porta d'ingresso minimalista di medie dimensioni con pareti grigie, pavimento in legno massello medio, una porta singola e una porta in legno chiaro
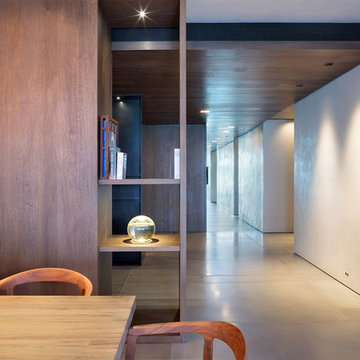
Dining to Hallway
Ispirazione per un ingresso o corridoio design di medie dimensioni con pareti marroni, pavimento in cemento e pavimento grigio
Ispirazione per un ingresso o corridoio design di medie dimensioni con pareti marroni, pavimento in cemento e pavimento grigio
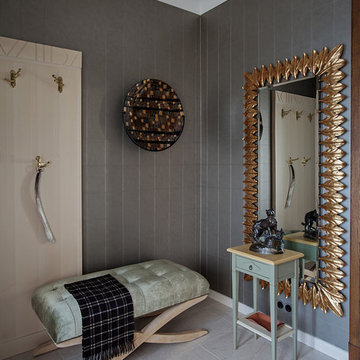
фотограф Д. Лившиц
Idee per un ingresso con anticamera classico di medie dimensioni con pavimento in marmo e pareti marroni
Idee per un ingresso con anticamera classico di medie dimensioni con pavimento in marmo e pareti marroni
3.953 Foto di ingressi e corridoi di medie dimensioni
7