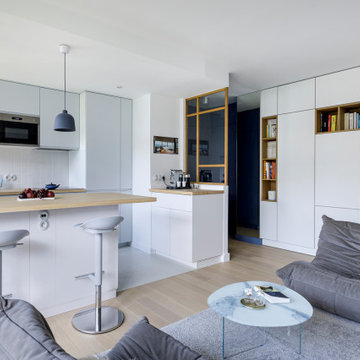3.953 Foto di ingressi e corridoi di medie dimensioni
Filtra anche per:
Budget
Ordina per:Popolari oggi
41 - 60 di 3.953 foto
1 di 3
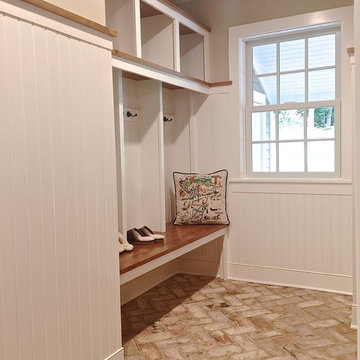
Mudroom cubbies and bench, hooks and hanging.
Esempio di un ingresso con anticamera classico di medie dimensioni con pareti beige, pavimento in mattoni, una porta singola e una porta in legno scuro
Esempio di un ingresso con anticamera classico di medie dimensioni con pareti beige, pavimento in mattoni, una porta singola e una porta in legno scuro
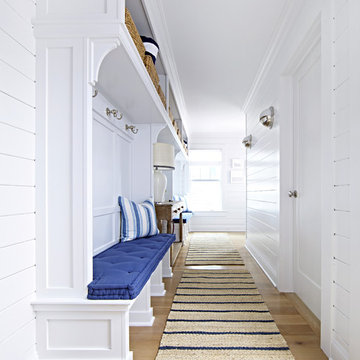
Interior Architecture, Interior Design, Art Curation, and Custom Millwork & Furniture Design by Chango & Co.
Construction by Siano Brothers Contracting
Photography by Jacob Snavely
See the full feature inside Good Housekeeping

Joy Coakley
Ispirazione per un ingresso o corridoio chic di medie dimensioni con pareti grigie e pavimento in ardesia
Ispirazione per un ingresso o corridoio chic di medie dimensioni con pareti grigie e pavimento in ardesia
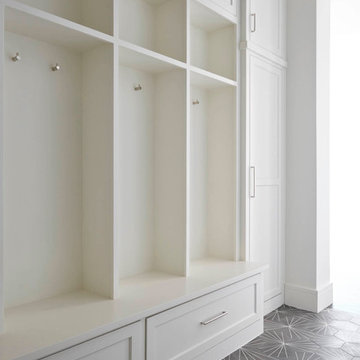
Situated on one of the most prestigious streets in the distinguished neighborhood of Highland Park, 3517 Beverly is a transitional residence built by Robert Elliott Custom Homes. Designed by notable architect David Stocker of Stocker Hoesterey Montenegro, the 3-story, 5-bedroom and 6-bathroom residence is characterized by ample living space and signature high-end finishes. An expansive driveway on the oversized lot leads to an entrance with a courtyard fountain and glass pane front doors. The first floor features two living areas — each with its own fireplace and exposed wood beams — with one adjacent to a bar area. The kitchen is a convenient and elegant entertaining space with large marble countertops, a waterfall island and dual sinks. Beautifully tiled bathrooms are found throughout the home and have soaking tubs and walk-in showers. On the second floor, light filters through oversized windows into the bedrooms and bathrooms, and on the third floor, there is additional space for a sizable game room. There is an extensive outdoor living area, accessed via sliding glass doors from the living room, that opens to a patio with cedar ceilings and a fireplace.

Foto di un corridoio minimalista di medie dimensioni con pareti grigie e pavimento in cemento
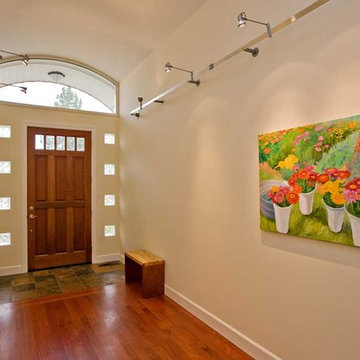
Ispirazione per una porta d'ingresso minimalista di medie dimensioni con pareti beige, pavimento in legno massello medio, una porta singola e una porta in legno scuro

Facing the carport, this entrance provides a substantial boundary to the exterior world without completely closing off one's range of view. The continuation of the Limestone walls and Hemlock ceiling serves an inviting transition between the spaces.
Custom windows, doors, and hardware designed and furnished by Thermally Broken Steel USA.

Vertical Board & Batten Front Entry with Poured in place concrete walls, inviting dutch doors and a custom metal canopy
Ispirazione per una porta d'ingresso country di medie dimensioni con pareti grigie, pavimento in cemento, una porta olandese, una porta nera e pavimento grigio
Ispirazione per una porta d'ingresso country di medie dimensioni con pareti grigie, pavimento in cemento, una porta olandese, una porta nera e pavimento grigio

Foto di un ingresso tradizionale di medie dimensioni con pavimento in legno massello medio, una porta singola, una porta in legno bruno, pavimento marrone, pareti multicolore e carta da parati
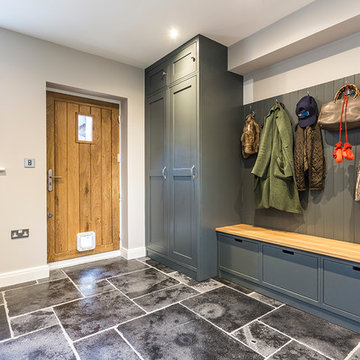
This traditional bootroom was designed to give maximum storage whilst still being practical for day to day use.
Foto di un ingresso con anticamera classico di medie dimensioni con pavimento in pietra calcarea, una porta singola e pavimento multicolore
Foto di un ingresso con anticamera classico di medie dimensioni con pavimento in pietra calcarea, una porta singola e pavimento multicolore

A hand carved statue of Buddha greets guests upon arrival at this luxurious contemporary home. Organic art and patterns in the custom wool area rug contribute to the Zen feeling of the room.
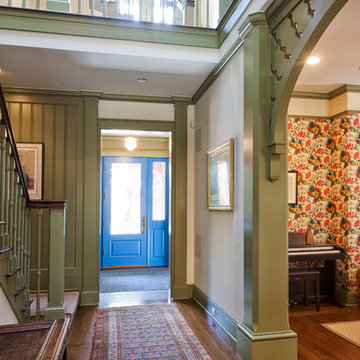
Doyle Coffin Architecture
+ Dan Lenore, Photgrapher
Foto di un ingresso o corridoio vittoriano di medie dimensioni con pareti verdi e pavimento in legno massello medio
Foto di un ingresso o corridoio vittoriano di medie dimensioni con pareti verdi e pavimento in legno massello medio
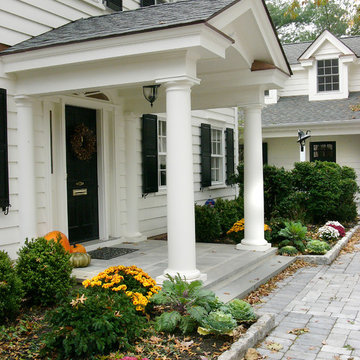
A classic traditional porch with tuscan columns and barrel vaulted interior roof with great attention paid to the exterior trim work.
Idee per una porta d'ingresso chic di medie dimensioni con pareti bianche, una porta singola, una porta nera e pavimento blu
Idee per una porta d'ingresso chic di medie dimensioni con pareti bianche, una porta singola, una porta nera e pavimento blu
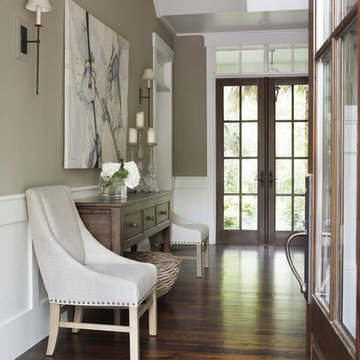
Idee per un ingresso o corridoio classico di medie dimensioni con pareti beige, parquet scuro, una porta a due ante e una porta in legno scuro

This transitional foyer features a colorful, abstract wool rug and teal geometric wallpaper. The beaded, polished nickel sconces and neutral, contemporary artwork draws the eye upward. An elegant, transitional open-sphere chandelier adds sophistication while remaining light and airy. Various teal and lavender accessories carry the color throughout this updated foyer.
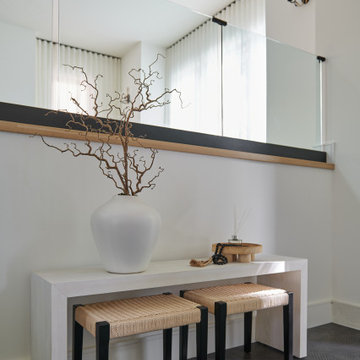
Idee per un ingresso contemporaneo di medie dimensioni con pavimento in gres porcellanato e pavimento nero
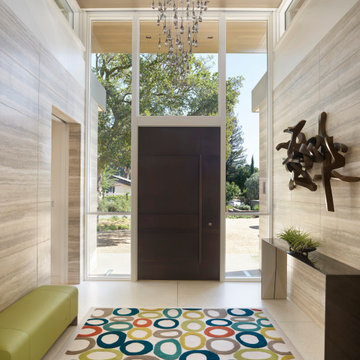
front entry
Immagine di una porta d'ingresso design di medie dimensioni con pareti multicolore, una porta a pivot e una porta in metallo
Immagine di una porta d'ingresso design di medie dimensioni con pareti multicolore, una porta a pivot e una porta in metallo
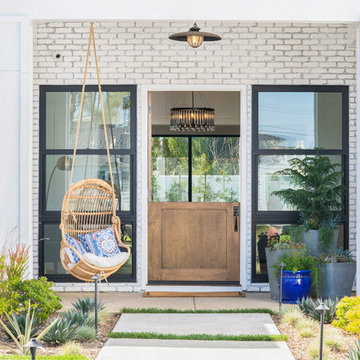
A custom stained Dutch door by Streamline Construction, bamboo swing, white washed brick and large windows by Western Window Systems come together to provide a warm and welcoming entry to this lovely residence.
Photo Credit: Leigh Ann Rowe
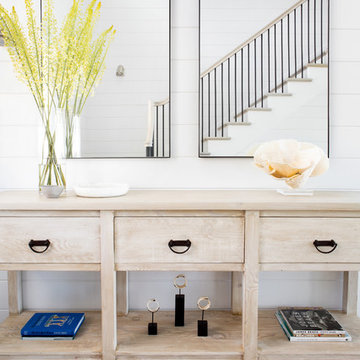
Architectural advisement, Interior Design, Custom Furniture Design & Art Curation by Chango & Co.
Photography by Sarah Elliott
See the feature in Domino Magazine
3.953 Foto di ingressi e corridoi di medie dimensioni
3
