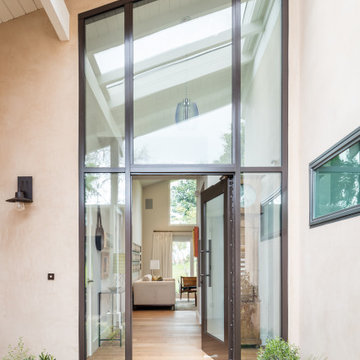3.953 Foto di ingressi e corridoi di medie dimensioni
Filtra anche per:
Budget
Ordina per:Popolari oggi
101 - 120 di 3.953 foto
1 di 3

Praktisch ist es viel Stauraum zu haben, ihn aber nicht zeigen zu müssen. Hier versteckt er sich clever hinter der Schiebetür.
Ispirazione per una porta d'ingresso mediterranea di medie dimensioni con pareti beige, pavimento in travertino, una porta a due ante, una porta in vetro, pavimento beige e travi a vista
Ispirazione per una porta d'ingresso mediterranea di medie dimensioni con pareti beige, pavimento in travertino, una porta a due ante, una porta in vetro, pavimento beige e travi a vista
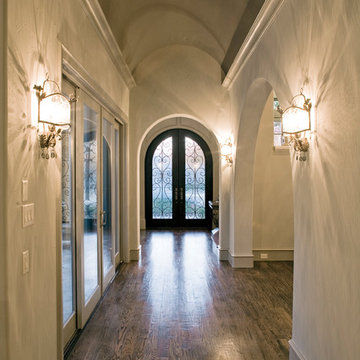
Immagine di un corridoio mediterraneo di medie dimensioni con pareti beige, parquet scuro, una porta a due ante, una porta in metallo e pavimento marrone
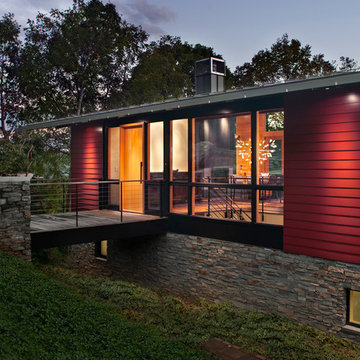
David Dietrich
Foto di una porta d'ingresso contemporanea di medie dimensioni con pareti beige, parquet chiaro, una porta a pivot, una porta in legno chiaro e pavimento marrone
Foto di una porta d'ingresso contemporanea di medie dimensioni con pareti beige, parquet chiaro, una porta a pivot, una porta in legno chiaro e pavimento marrone
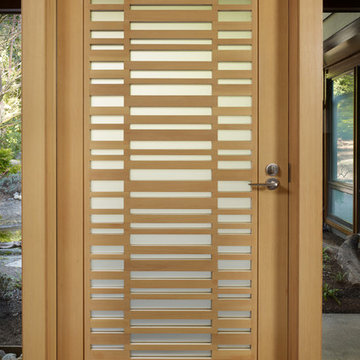
The Lake Forest Park Renovation is a top-to-bottom renovation of a 50's Northwest Contemporary house located 25 miles north of Seattle.
Photo: Benjamin Benschneider
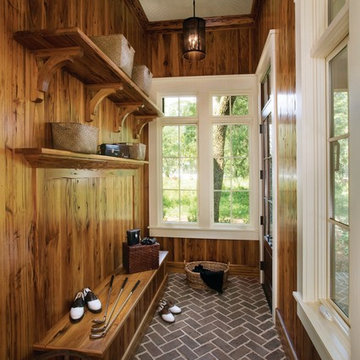
Immagine di un ingresso con anticamera classico di medie dimensioni con pareti marroni, pavimento in mattoni e una porta singola
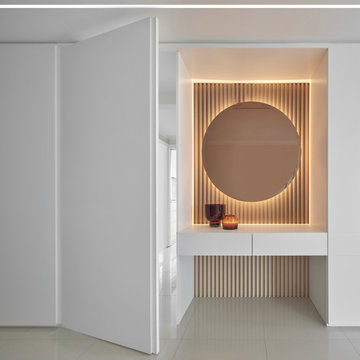
Esempio di un ingresso o corridoio moderno di medie dimensioni con pareti bianche, parquet chiaro e pavimento grigio
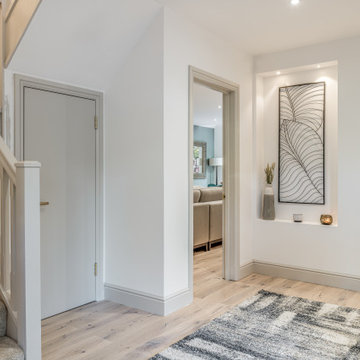
The hallway is the first impression of your home. We created a light and bright space which could accommodate coats and artwork, personal items for a family. We featured engineered wood throughout the down stairs areas for consistency and flow. The woodwork was painted in a warm taupe colour to gently contrast with the white walls for a warm palette which continued through the house. The carpet was a deep pile with a sumptuous feel bring you to the upper floors. Lighting was key in the development where we used recessed lighting in most spaces with lamps for ambience and some feature lighting in the kitchen and master suite.
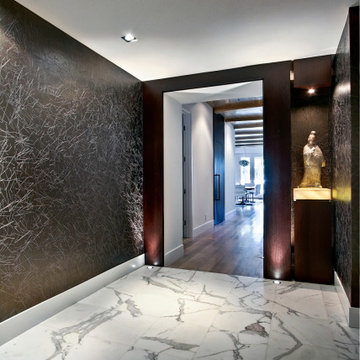
The foyer reflects our client’s keen passion for Asian artifacts. The antique Chinese sculpture sits on a custom lit wenge and golden onyx pedestal. The Italian marble flooring is elegantly complimented by a lacquered straw wall covering.
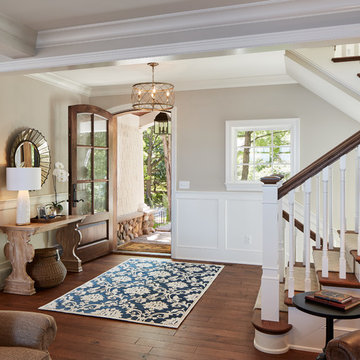
Hendel Homes
Corey Gaffer Photography
Idee per una porta d'ingresso chic di medie dimensioni con pareti beige, pavimento in legno massello medio, una porta singola e una porta in legno scuro
Idee per una porta d'ingresso chic di medie dimensioni con pareti beige, pavimento in legno massello medio, una porta singola e una porta in legno scuro

Maryland Photography, Inc.
Ispirazione per un ingresso o corridoio classico di medie dimensioni con pareti bianche, pavimento in legno massello medio e pavimento arancione
Ispirazione per un ingresso o corridoio classico di medie dimensioni con pareti bianche, pavimento in legno massello medio e pavimento arancione
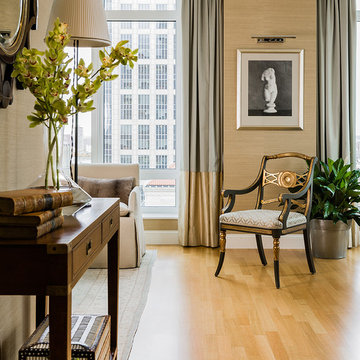
Ispirazione per un ingresso chic di medie dimensioni con pareti marroni e parquet chiaro
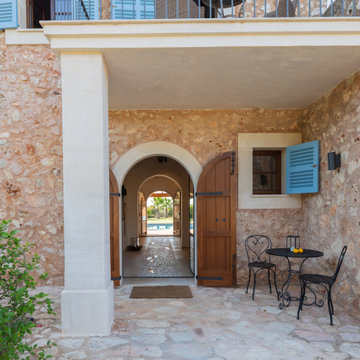
Esempio di una porta d'ingresso mediterranea di medie dimensioni con pareti beige, pavimento in travertino, una porta a due ante, una porta in vetro, pavimento beige e travi a vista
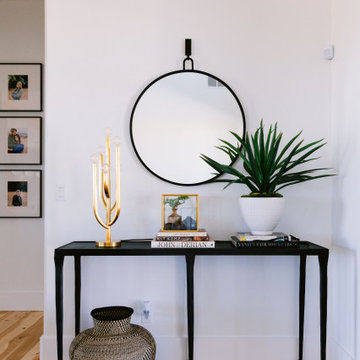
Idee per un ingresso stile rurale di medie dimensioni con pareti bianche, parquet chiaro, una porta singola e una porta nera
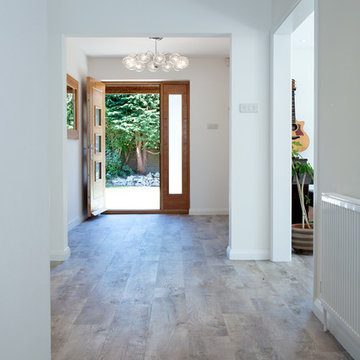
This project was a large scale extension; two storey side and front with a single storey rear. Also a full house refurb throughout including mod cons where possible. The main workings were designed by our clients architect and we then added subtle features to ensure the finish was to our client’s desire to complete the house transformation. Our clients objective was to completely update this property and create an impressive open plan, flowing feel.
During the build we overcame many build obstacles. We installed over 15 steels and carried out adjustments throughout the project. We added an additional bi folding door opening, completely opened up the back section of the house this involved adding further steels mid project. A new water main was required at 100mts in length, the access was narrow which made some tasks challenging at times.
This property now has many special features which include a stylish atrium roof light in the stairwell and a large pyramid roof atrium which is 3mts long in kitchen. Large bi folding door openings were installed accompanied by an almost full open-plan living space on the ground floor. Underfloor heating has been installed in 90% of the ground floor.
This property is now an impressive family home with a modern and fresh feel throughout.
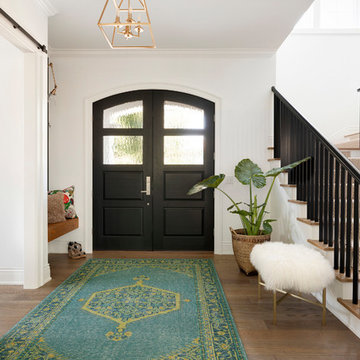
Custom wood front door painted Benjaman Moore black, walls and trim BM super white, 6 inch white oak custom stain floors, custom sliding barn door in hunter green, 100% wool hand loom turkish rug, Lennox house design, foyer lantern, open brass by Savoy House, runner - stain resistant nylon in chevron pattern, sand/ivory color
Images by @Spacecrafting
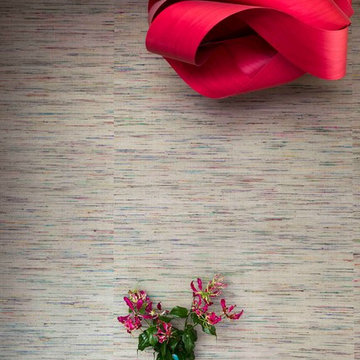
Multi coloured silk wallpaper and a red timber veneer light set the scene and make an entrance.
Residential Interior design & decoration project by Camilla Molders Design
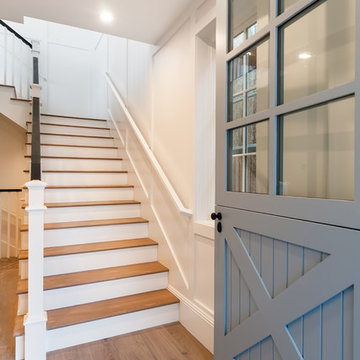
Idee per una porta d'ingresso country di medie dimensioni con pareti bianche, parquet chiaro, una porta singola, una porta blu e pavimento marrone
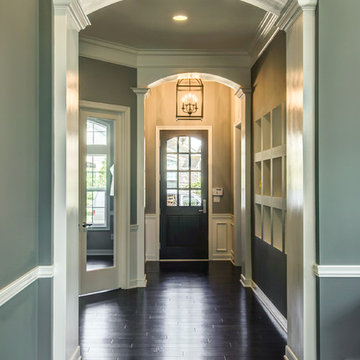
This lovely foyer welcomes you with beauty and art into the rest of this classic home.
Architect: Jeff Bogart
Photographer: Mark Most
Ispirazione per un corridoio minimal di medie dimensioni con pareti grigie, parquet scuro, una porta singola e una porta nera
Ispirazione per un corridoio minimal di medie dimensioni con pareti grigie, parquet scuro, una porta singola e una porta nera
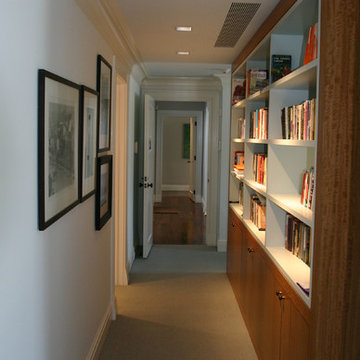
No space wasted! The custom, built-in bookshelf provides organization for reading material, without crowding the hallway.
Idee per un ingresso o corridoio tradizionale di medie dimensioni con pareti bianche e moquette
Idee per un ingresso o corridoio tradizionale di medie dimensioni con pareti bianche e moquette
3.953 Foto di ingressi e corridoi di medie dimensioni
6
