2.323 Foto di ingressi e corridoi di medie dimensioni con pareti marroni
Filtra anche per:
Budget
Ordina per:Popolari oggi
141 - 160 di 2.323 foto
1 di 3

A Victorian semi-detached house in Wimbledon has been remodelled and transformed
into a modern family home, including extensive underpinning and extensions at lower
ground floor level in order to form a large open-plan space.
Photographer: Nick Smith
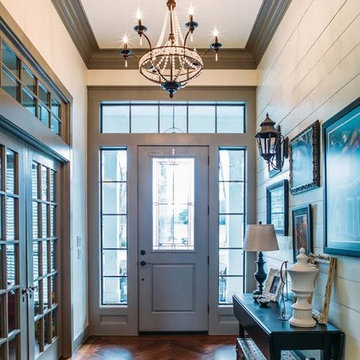
Idee per un corridoio classico di medie dimensioni con pareti marroni, parquet scuro, una porta singola, una porta grigia e pavimento marrone
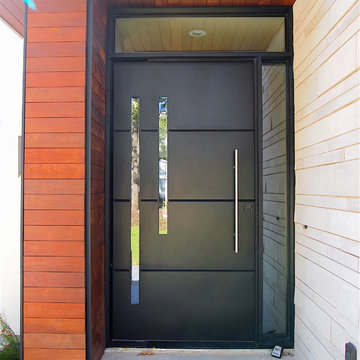
Iron Door - Pivot 5 Style with Transom and Sidelight by Porte, Color Black, Clear Glass, Door Pull.
Ispirazione per una porta d'ingresso contemporanea di medie dimensioni con pareti marroni, pavimento in cemento, una porta a pivot e una porta nera
Ispirazione per una porta d'ingresso contemporanea di medie dimensioni con pareti marroni, pavimento in cemento, una porta a pivot e una porta nera
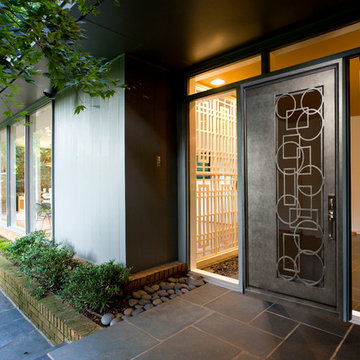
Check out this full view of a custom 60/40 pivot style door, finished in Charcoal and boasting intricate wrought iron details and chrome hardware.
Idee per una porta d'ingresso minimalista di medie dimensioni con pavimento in ardesia, una porta in metallo, pareti marroni e una porta singola
Idee per una porta d'ingresso minimalista di medie dimensioni con pavimento in ardesia, una porta in metallo, pareti marroni e una porta singola
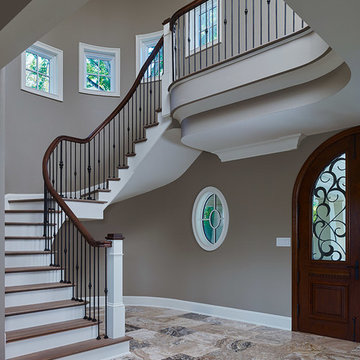
Perched above the beautiful Delaware River in the historic village of New Hope, Bucks County, Pennsylvania sits this magnificent custom home designed by OMNIA Group Architects. According to Partner, Brian Mann,"This riverside property required a nuanced approach so that it could at once be both a part of this eclectic village streetscape and take advantage of the spectacular waterfront setting." Further complicating the study, the lot was narrow, it resides in the floodplain and the program required the Master Suite to be on the main level. To meet these demands, OMNIA dispensed with conventional historicist styles and created an open plan blended with traditional forms punctuated by vast rows of glass windows and doors to bring in the panoramic views of Lambertville, the bridge, the wooded opposite bank and the river. Mann adds, "Because I too live along the river, I have a special respect for its ever changing beauty - and I appreciate that riverfront structures have a responsibility to enhance the views from those on the water." Hence the riverside facade is as beautiful as the street facade. A sweeping front porch integrates the entry with the vibrant pedestrian streetscape. Low garden walls enclose a beautifully landscaped courtyard defining private space without turning its back on the street. Once inside, the natural setting explodes into view across the back of each of the main living spaces. For a home with so few walls, spaces feel surprisingly intimate and well defined. The foyer is elegant and features a free flowing curved stair that rises in a turret like enclosure dotted with windows that follow the ascending stairs like a sculpture. "Using changes in ceiling height, finish materials and lighting, we were able to define spaces without boxing spaces in" says Mann adding, "the dynamic horizontality of the river is echoed along the axis of the living space; the natural movement from kitchen to dining to living rooms following the current of the river." Service elements are concentrated along the front to create a visual and noise barrier from the street and buttress a calm hall that leads to the Master Suite. The master bedroom shares the views of the river, while the bath and closet program are set up for pure luxuriating. The second floor features a common loft area with a large balcony overlooking the water. Two children's suites flank the loft - each with their own exquisitely crafted baths and closets. Continuing the balance between street and river, an open air bell-tower sits above the entry porch to bring life and light to the street. Outdoor living was part of the program from the start. A covered porch with outdoor kitchen and dining and lounge area and a fireplace brings 3-season living to the river. And a lovely curved patio lounge surrounded by grand landscaping by LDG finishes the experience. OMNIA was able to bring their design talents to the finish materials too including cabinetry, lighting, fixtures, colors and furniture
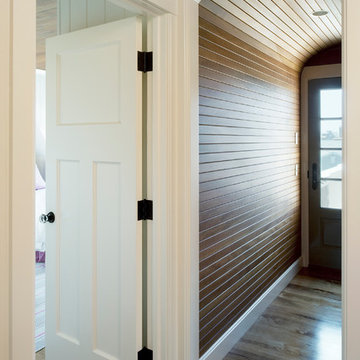
Ispirazione per un ingresso o corridoio stile marino di medie dimensioni con parquet scuro e pareti marroni
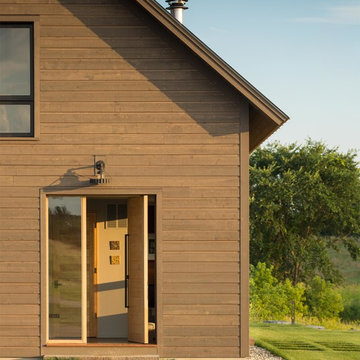
Jim Westphalen
Foto di una porta d'ingresso minimalista di medie dimensioni con pareti marroni, una porta a pivot e una porta in legno chiaro
Foto di una porta d'ingresso minimalista di medie dimensioni con pareti marroni, una porta a pivot e una porta in legno chiaro
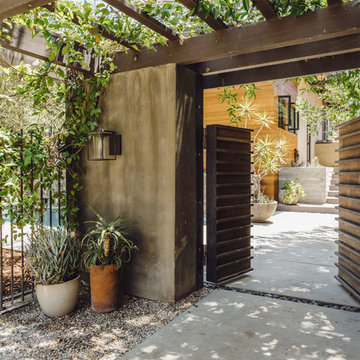
Paul Schefz
Foto di un ingresso o corridoio stile americano di medie dimensioni con pavimento in cemento, una porta a due ante, una porta in legno bruno e pareti marroni
Foto di un ingresso o corridoio stile americano di medie dimensioni con pavimento in cemento, una porta a due ante, una porta in legno bruno e pareti marroni
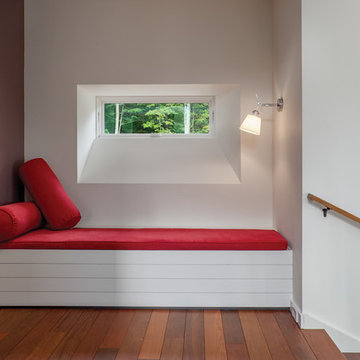
Peter R. Peirce
Ispirazione per un ingresso o corridoio moderno di medie dimensioni con pareti marroni e parquet scuro
Ispirazione per un ingresso o corridoio moderno di medie dimensioni con pareti marroni e parquet scuro
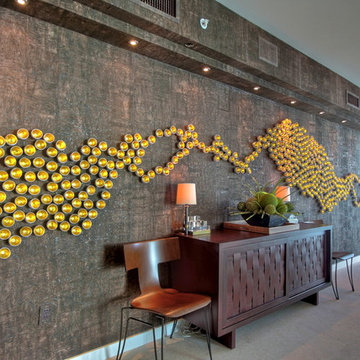
A modern sea of jellyfish like sculpture cover this Chocolate cork wall entering an ocean front apartment. The vintage buffet compliments the Donghia side chairs and crystal block lamps

In this hallway, the wood materials used for walls and built-in cabinets give a fresh and warm look. While the dry plant and ombre gray wall create a focal point that accents simplicity and beauty.
Built by ULFBUILT - General contractor of custom homes in Vail and Beaver Creek. May your home be your place of love, joy, compassion and peace. Contact us today to learn more.
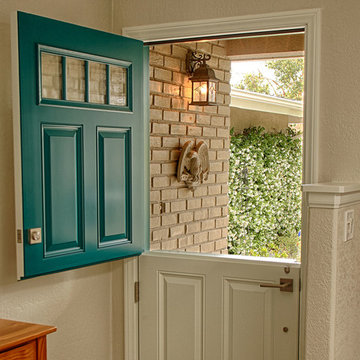
36" x 80" Single Dutch Door. with split finish.
Ispirazione per una porta d'ingresso classica di medie dimensioni con pareti marroni, una porta olandese e una porta verde
Ispirazione per una porta d'ingresso classica di medie dimensioni con pareti marroni, una porta olandese e una porta verde
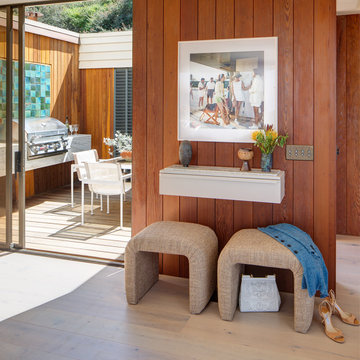
Ispirazione per un ingresso minimalista di medie dimensioni con pareti marroni, parquet chiaro, una porta scorrevole, una porta in metallo, pavimento marrone e pannellatura
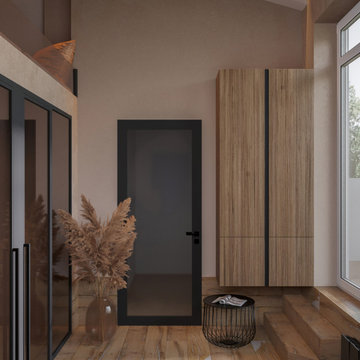
Ispirazione per un ingresso o corridoio minimal di medie dimensioni con pareti marroni, pavimento in laminato, pavimento marrone, travi a vista e carta da parati
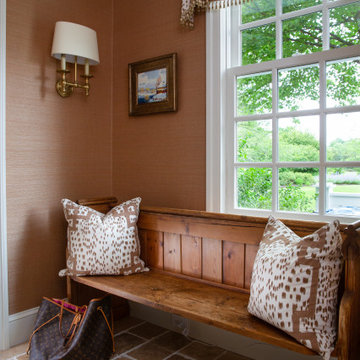
Antique pine bench and travertine flooring in running bond style installation creates a happy entrance. Brunschwig & Fil "Les Touches" fabric and grasscloth wallcovering keep it feeling fun!
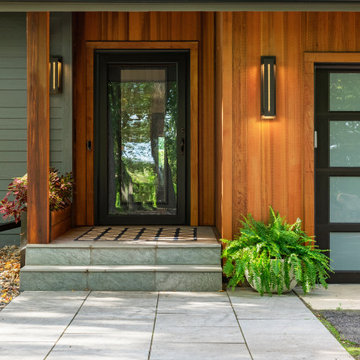
Immagine di una porta d'ingresso moderna di medie dimensioni con pareti marroni, una porta a pivot e una porta nera
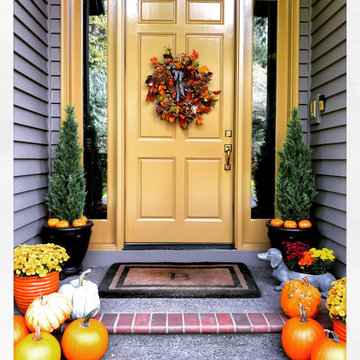
Fall entry with pumpkins and chrysanthemum.
Foto di una porta d'ingresso classica di medie dimensioni con pareti marroni, pavimento in mattoni, una porta singola, una porta gialla e pavimento grigio
Foto di una porta d'ingresso classica di medie dimensioni con pareti marroni, pavimento in mattoni, una porta singola, una porta gialla e pavimento grigio
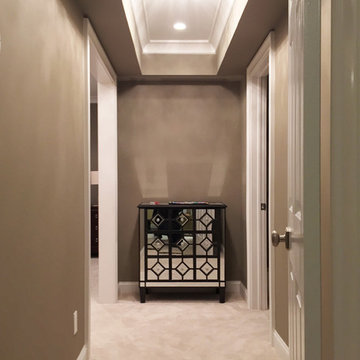
Foto di un ingresso o corridoio minimal di medie dimensioni con pareti marroni, moquette e pavimento beige
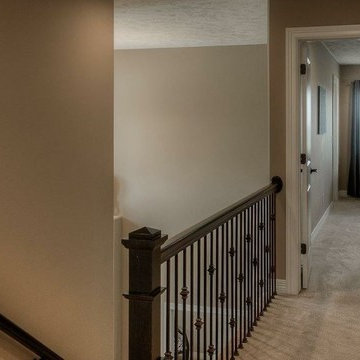
Esempio di un ingresso o corridoio chic di medie dimensioni con pareti marroni, moquette e pavimento beige
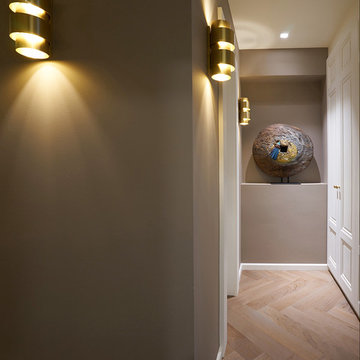
Ting Photography and Arts
Esempio di un ingresso o corridoio moderno di medie dimensioni con pareti marroni, pavimento in legno massello medio e pavimento beige
Esempio di un ingresso o corridoio moderno di medie dimensioni con pareti marroni, pavimento in legno massello medio e pavimento beige
2.323 Foto di ingressi e corridoi di medie dimensioni con pareti marroni
8