2.323 Foto di ingressi e corridoi di medie dimensioni con pareti marroni
Filtra anche per:
Budget
Ordina per:Popolari oggi
161 - 180 di 2.323 foto
1 di 3
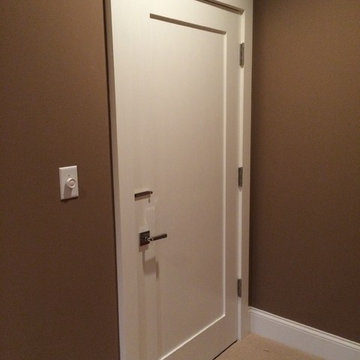
Steve Gray Renovations
Immagine di un ingresso o corridoio tradizionale di medie dimensioni con pareti marroni, moquette e pavimento beige
Immagine di un ingresso o corridoio tradizionale di medie dimensioni con pareti marroni, moquette e pavimento beige
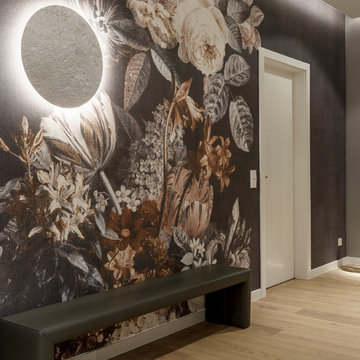
Idee per un ingresso o corridoio contemporaneo di medie dimensioni con pareti marroni, parquet chiaro e pavimento beige
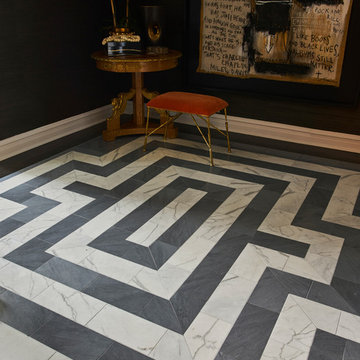
Interior Designer: Elizabeth Krueger Design /
Photographer: Mike Schwartz
Jay Dawes Construction
Asheville, NC 28801
Foto di un ingresso contemporaneo di medie dimensioni con pareti marroni, pavimento in gres porcellanato e pavimento multicolore
Foto di un ingresso contemporaneo di medie dimensioni con pareti marroni, pavimento in gres porcellanato e pavimento multicolore
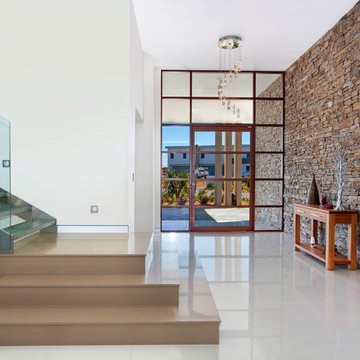
Idee per un ingresso design di medie dimensioni con pareti marroni, pavimento con piastrelle in ceramica, una porta singola, una porta in legno scuro e pavimento bianco
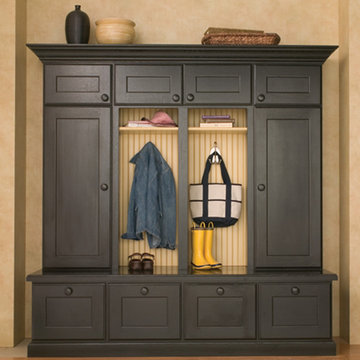
Esempio di un ingresso con anticamera tradizionale di medie dimensioni con pareti marroni, pavimento in legno massello medio e pavimento marrone
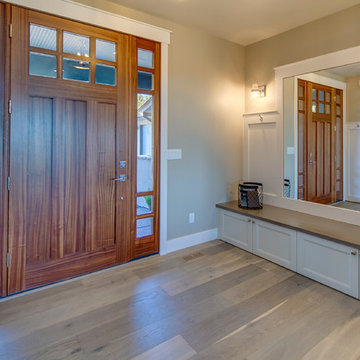
Foto di un ingresso stile americano di medie dimensioni con pareti marroni, pavimento in legno massello medio, una porta singola, una porta in legno bruno e pavimento marrone
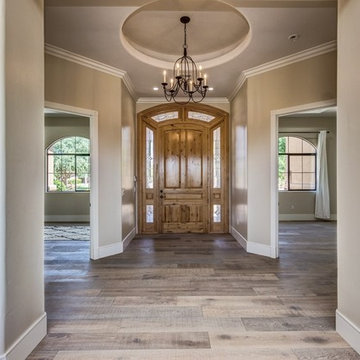
Foto di un corridoio tradizionale di medie dimensioni con pareti marroni, pavimento in legno massello medio, una porta singola, una porta in legno bruno e pavimento marrone
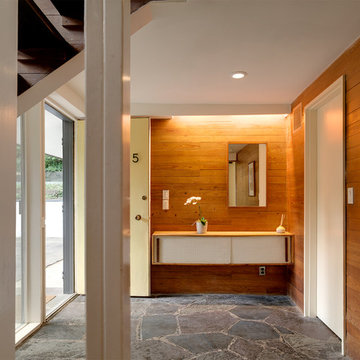
Photography: Michael Biondo
Idee per un ingresso moderno di medie dimensioni con pareti marroni, pavimento in cemento, una porta singola e una porta gialla
Idee per un ingresso moderno di medie dimensioni con pareti marroni, pavimento in cemento, una porta singola e una porta gialla
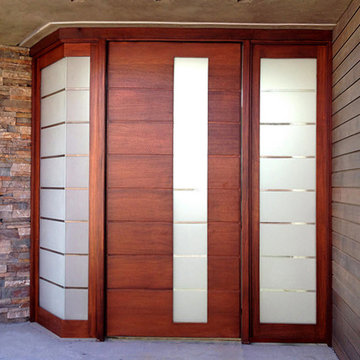
Cast Glass doors add character and absolutely make an impression. The texture and design of frosted glass or cast glass doors can be dramatic or simple - both options can still provide the desired privacy. Featured texture is "Almost Clear" on low iron glass with a frosted finish.
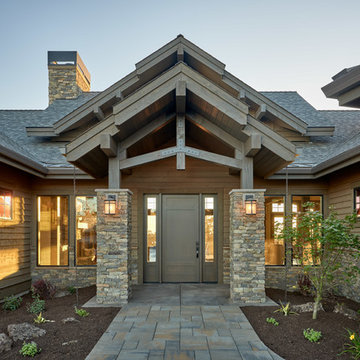
DC Fine Homes Inc.
Foto di una porta d'ingresso stile rurale di medie dimensioni con pareti marroni, pavimento in cemento, una porta singola, una porta grigia e pavimento grigio
Foto di una porta d'ingresso stile rurale di medie dimensioni con pareti marroni, pavimento in cemento, una porta singola, una porta grigia e pavimento grigio
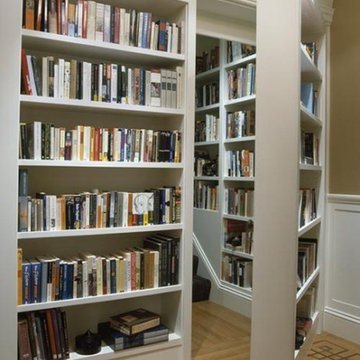
Dawkins Development Group | NY Contractor | Design-Build Firm
Foto di un ingresso o corridoio chic di medie dimensioni con pareti marroni, parquet chiaro e pavimento beige
Foto di un ingresso o corridoio chic di medie dimensioni con pareti marroni, parquet chiaro e pavimento beige
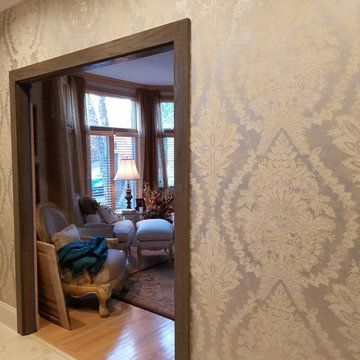
Hallway outside home office
Photo by Cheryl Heator
Esempio di un ingresso o corridoio classico di medie dimensioni con pareti marroni, pavimento in gres porcellanato e pavimento bianco
Esempio di un ingresso o corridoio classico di medie dimensioni con pareti marroni, pavimento in gres porcellanato e pavimento bianco
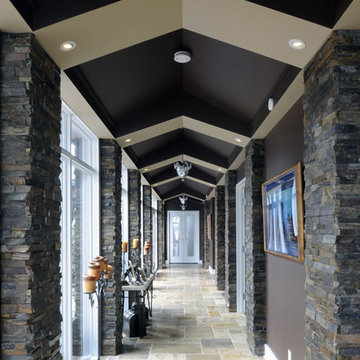
The stone columns flanking the central, main corridor add further visual interest and also maximizes the view of the river and the inner pool courtyard.
The cathedral ceiling, up-lit by cove lighting adds a soft ambiance in the evening. The repetition of the columns adds rhythm and a flare of understated elegance.
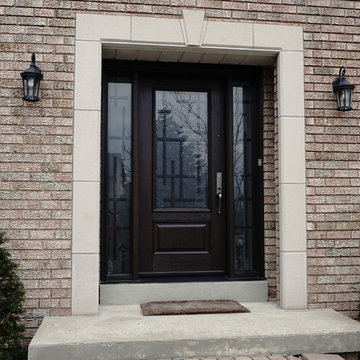
Foto di una porta d'ingresso chic di medie dimensioni con pareti marroni, una porta singola e una porta in legno scuro

Builder: Homes by True North
Interior Designer: L. Rose Interiors
Photographer: M-Buck Studio
This charming house wraps all of the conveniences of a modern, open concept floor plan inside of a wonderfully detailed modern farmhouse exterior. The front elevation sets the tone with its distinctive twin gable roofline and hipped main level roofline. Large forward facing windows are sheltered by a deep and inviting front porch, which is further detailed by its use of square columns, rafter tails, and old world copper lighting.
Inside the foyer, all of the public spaces for entertaining guests are within eyesight. At the heart of this home is a living room bursting with traditional moldings, columns, and tiled fireplace surround. Opposite and on axis with the custom fireplace, is an expansive open concept kitchen with an island that comfortably seats four. During the spring and summer months, the entertainment capacity of the living room can be expanded out onto the rear patio featuring stone pavers, stone fireplace, and retractable screens for added convenience.
When the day is done, and it’s time to rest, this home provides four separate sleeping quarters. Three of them can be found upstairs, including an office that can easily be converted into an extra bedroom. The master suite is tucked away in its own private wing off the main level stair hall. Lastly, more entertainment space is provided in the form of a lower level complete with a theatre room and exercise space.
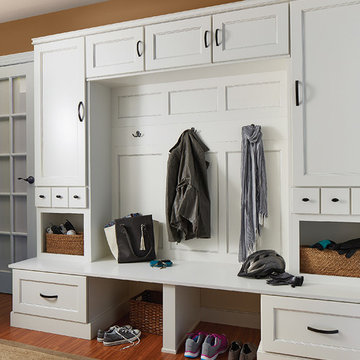
Foto di un ingresso con anticamera tradizionale di medie dimensioni con pareti marroni, pavimento in legno massello medio e pavimento marrone
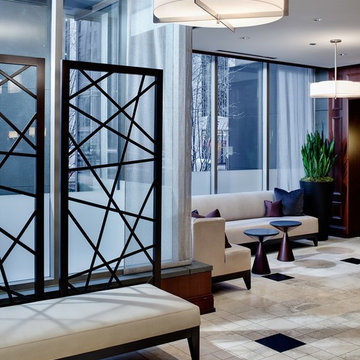
An awkward space in an urban lobby is transformed by the thoughtful use of furniture to maximize use and seating without making the space feel crowded. Monochromatic palette, beautiful but durable finishes, make this space classic and timeless. The windows are frosted for privacy and to create intimacy. David Hausman photographer
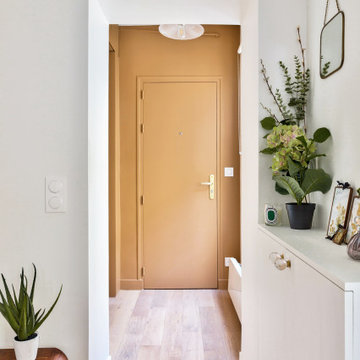
Une jolie entrée séparée du reste de l'appartement par un mur porteur donnant sur le séjour, marquée par ses murs de couleur miel-ambre, en contraste avec la pièce où elle nous amène !
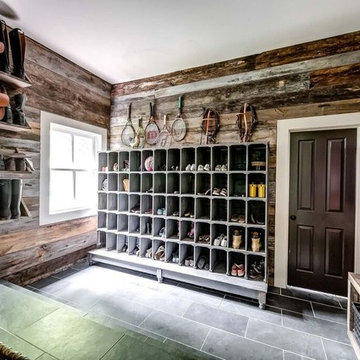
Idee per un ingresso con anticamera country di medie dimensioni con pareti marroni, pavimento in cemento, una porta singola e una porta in legno scuro
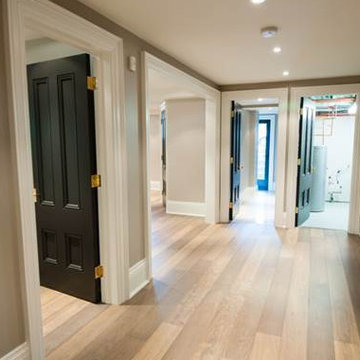
Foto di un ingresso o corridoio contemporaneo di medie dimensioni con pareti marroni e pavimento in legno massello medio
2.323 Foto di ingressi e corridoi di medie dimensioni con pareti marroni
9