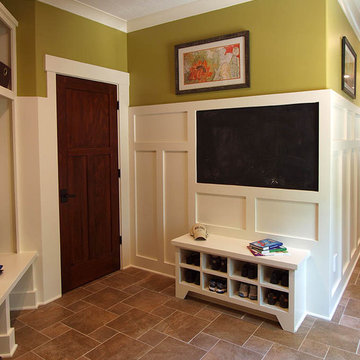Ingresso e Corridoio
Filtra anche per:
Budget
Ordina per:Popolari oggi
61 - 80 di 2.323 foto
1 di 3
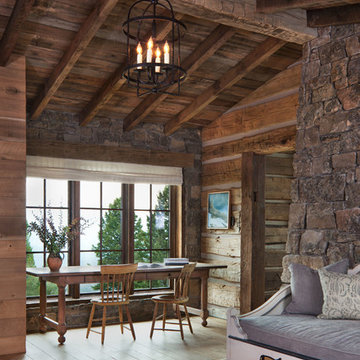
Idee per un ingresso rustico di medie dimensioni con pareti marroni e parquet chiaro

Ispirazione per un ingresso con anticamera rustico di medie dimensioni con pareti marroni, pavimento in ardesia, una porta singola, una porta bianca e pavimento multicolore
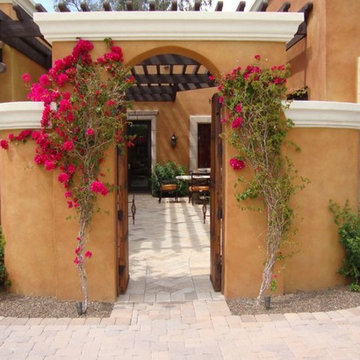
Immagine di una porta d'ingresso mediterranea di medie dimensioni con pareti marroni, pavimento in mattoni, una porta a due ante, una porta in legno bruno e pavimento rosso
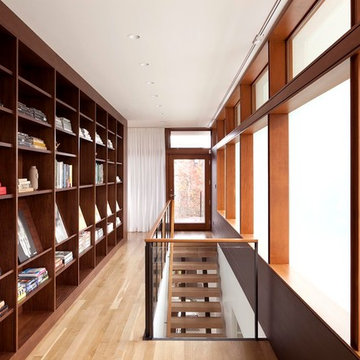
The Council Crest Residence is a renovation and addition to an early 1950s house built for inventor Karl Kurz, whose work included stereoscopic cameras and projectors. Designed by prominent local architect Roscoe Hemenway, the house was built with a traditional ranch exterior and a mid-century modern interior. It became known as “The View-Master House,” alluding to both the inventions of its owner and the dramatic view through the glass entry.
Approached from a small neighborhood park, the home was re-clad maintaining its welcoming scale, with privacy obtained through thoughtful placement of translucent glass, clerestory windows, and a stone screen wall. The original entry was maintained as a glass aperture, a threshold between the quiet residential neighborhood and the dramatic view over the city of Portland and landscape beyond. At the south terrace, an outdoor fireplace is integrated into the stone wall providing a comfortable space for the family and their guests.
Within the existing footprint, the main floor living spaces were completely remodeled. Raised ceilings and new windows create open, light filled spaces. An upper floor was added within the original profile creating a master suite, study, and south facing deck. Space flows freely around a central core while continuous clerestory windows reinforce the sense of openness and expansion as the roof and wall planes extend to the exterior.
Images By: Jeremy Bitterman, Photoraphy Portland OR
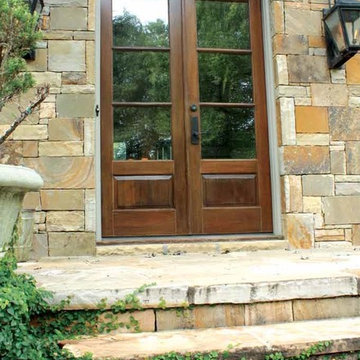
GLASS: Clear Beveled Low E
TIMBER: Mahogany
SINGLE DOOR: 2'0", 2'6", 2'8", 3'0" x 8'0" x 1 3/4"
DOUBLE DOOR: 4'0", 5'0", 5'4". 6'0" x 8'0" x 1 3/4"
SIDELIGHTS: 10", 12", 14"
LEAD TIME: 2-3 weeks
SIDELIGHTS: 10", 12", 14"
LEAD TIME: 2-3 weeks
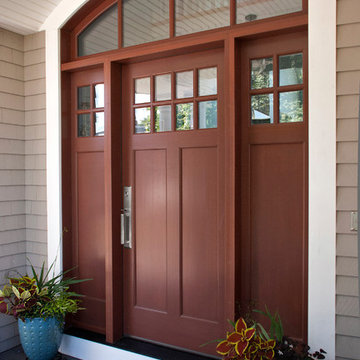
Exterior Door by Captiva Wood Doors, made in Somerset, MA. Trim is WindsorOne.
Immagine di una porta d'ingresso tradizionale di medie dimensioni con pareti marroni, pavimento in legno massello medio, una porta singola, una porta in legno scuro e pavimento grigio
Immagine di una porta d'ingresso tradizionale di medie dimensioni con pareti marroni, pavimento in legno massello medio, una porta singola, una porta in legno scuro e pavimento grigio
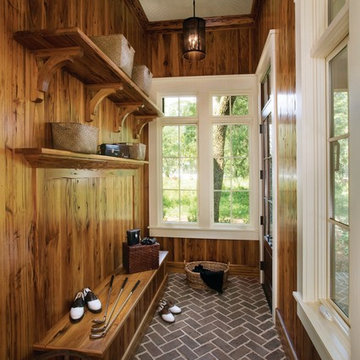
Immagine di un ingresso con anticamera classico di medie dimensioni con pareti marroni, pavimento in mattoni e una porta singola
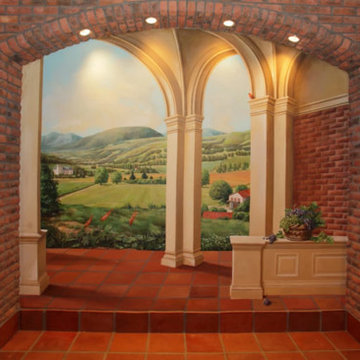
Foto di un corridoio tradizionale di medie dimensioni con pareti marroni, pavimento in terracotta e pavimento marrone
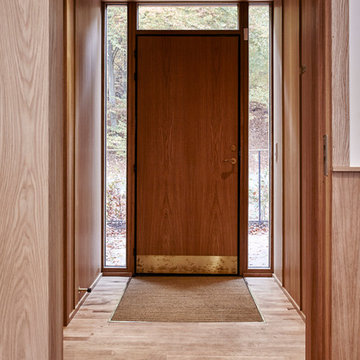
Idee per una porta d'ingresso scandinava di medie dimensioni con pareti marroni, pavimento in legno massello medio, una porta singola e una porta in legno bruno
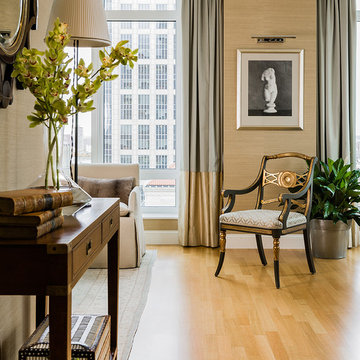
Ispirazione per un ingresso chic di medie dimensioni con pareti marroni e parquet chiaro
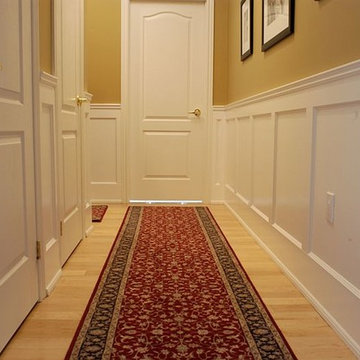
This is a great look at the finished product of our recessed paneled wainscoting.
The genius of our unique Recessed Wall Paneled Wainscot system is the way it delivers so much value for so little money. Take a look and see for yourself. Each 8-foot kit includes everything you need: base rail, stiles, top rail and shoe moulding. Fasten these parts to any smooth wall and you're done. Existing wall surfaces act as panels, creating the traditional flavor of authentic wainscoting at a fraction of the cost and none of the hassles. We've even negotiated discounted shipping rates for you!
The price listed is the cost of one of our recessed Wall Paneled Wainscoting 8 ft Kits, 38" high, a good choice for rooms with 8 or 9 ft ceilings, consisting of everything you need for an eight foot section of running wall including one 8' length of: poplar cap trim; upper rail; base rail; poplar shoe molding; and 5 -- 26" shaped stiles. All packed in protective boxes and ready to go for quick shipping. The horizontal rails are made from primed MDF and the cap and shoe trims are made from primed, FJ Poplar for better impact and moisture resistance.
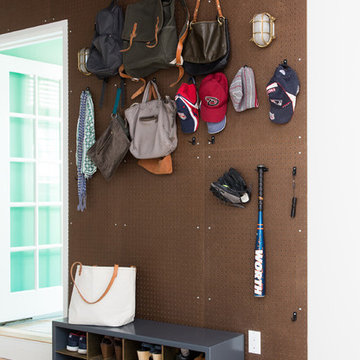
Pegboard Entry with a glimpse of the office beyond; photo by Alice Gao
Idee per un ingresso minimalista di medie dimensioni con pareti marroni, parquet chiaro e una porta singola
Idee per un ingresso minimalista di medie dimensioni con pareti marroni, parquet chiaro e una porta singola
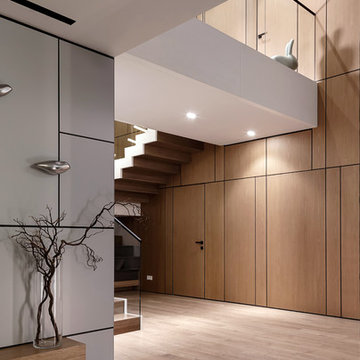
Addition was added to the modern high ceilinged house to make this art inspired space more liveable. Massive twenty-four light brushed nickel chandelier makes a bold statement. Wooden panel walls don't only warm up the modern space but also function as hidden storage.
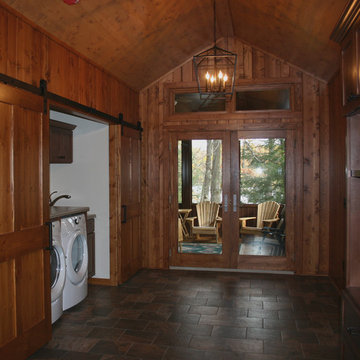
Foyer with adjacent laundry space.
Immagine di un ingresso stile rurale di medie dimensioni con pareti marroni, una porta a due ante e pavimento marrone
Immagine di un ingresso stile rurale di medie dimensioni con pareti marroni, una porta a due ante e pavimento marrone
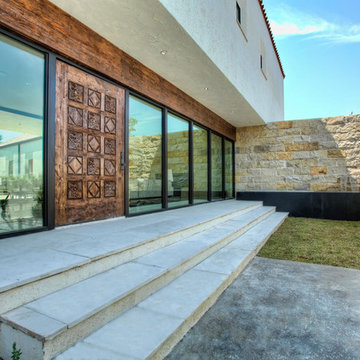
Entry Courtyard & Custom Carved Wood Door and Window Wall at Parade of Homes 2012 at The Dominion
Esempio di una porta d'ingresso minimal di medie dimensioni con pareti marroni, pavimento in cemento, una porta singola, una porta in legno bruno e pavimento grigio
Esempio di una porta d'ingresso minimal di medie dimensioni con pareti marroni, pavimento in cemento, una porta singola, una porta in legno bruno e pavimento grigio
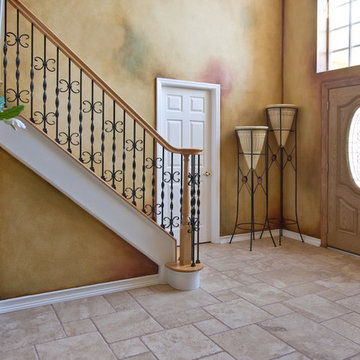
Patara Medium brushed and chiseled travertine tiles. Visit www.stone-mart.com or call (813) 885-6900 for more information.
Esempio di una porta d'ingresso tradizionale di medie dimensioni con pareti marroni, pavimento in travertino, una porta a due ante e una porta in legno bruno
Esempio di una porta d'ingresso tradizionale di medie dimensioni con pareti marroni, pavimento in travertino, una porta a due ante e una porta in legno bruno
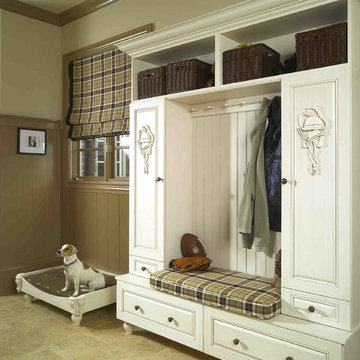
Esempio di un ingresso con anticamera chic di medie dimensioni con pareti marroni, pavimento in gres porcellanato e pavimento beige
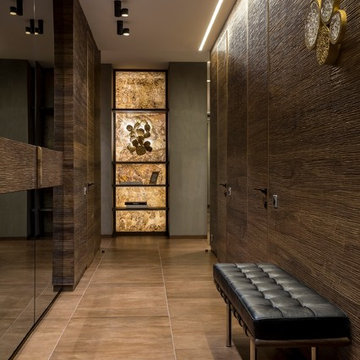
фото Евгений Кулибаба
Idee per un corridoio contemporaneo di medie dimensioni con pareti marroni, pavimento in gres porcellanato e pavimento marrone
Idee per un corridoio contemporaneo di medie dimensioni con pareti marroni, pavimento in gres porcellanato e pavimento marrone
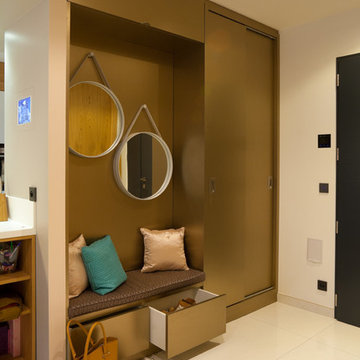
Arnaud Rinuccini
Esempio di un ingresso con anticamera design di medie dimensioni con pareti marroni, pavimento con piastrelle in ceramica e una porta nera
Esempio di un ingresso con anticamera design di medie dimensioni con pareti marroni, pavimento con piastrelle in ceramica e una porta nera
4
