18.720 Foto di ingressi e corridoi di medie dimensioni con pareti beige
Filtra anche per:
Budget
Ordina per:Popolari oggi
141 - 160 di 18.720 foto
1 di 3

Our St. Pete studio designed this stunning pied-à-terre for a couple looking for a luxurious retreat in the city. Our studio went all out with colors, textures, and materials that evoke five-star luxury and comfort in keeping with their request for a resort-like home with modern amenities. In the vestibule that the elevator opens to, we used a stylish black and beige palm leaf patterned wallpaper that evokes the joys of Gulf Coast living. In the adjoining foyer, we used stylish wainscoting to create depth and personality to the space, continuing the millwork into the dining area.
We added bold emerald green velvet chairs in the dining room, giving them a charming appeal. A stunning chandelier creates a sharp focal point, and an artistic fawn sculpture makes for a great conversation starter around the dining table. We ensured that the elegant green tone continued into the stunning kitchen and cozy breakfast nook through the beautiful kitchen island and furnishings. In the powder room, too, we went with a stylish black and white wallpaper and green vanity, which adds elegance and luxe to the space. In the bedrooms, we used a calm, neutral tone with soft furnishings and light colors that induce relaxation and rest.
---
Pamela Harvey Interiors offers interior design services in St. Petersburg and Tampa, and throughout Florida's Suncoast area, from Tarpon Springs to Naples, including Bradenton, Lakewood Ranch, and Sarasota.
For more about Pamela Harvey Interiors, see here: https://www.pamelaharveyinteriors.com/
To learn more about this project, see here:
https://www.pamelaharveyinteriors.com/portfolio-galleries/chic-modern-sarasota-condo
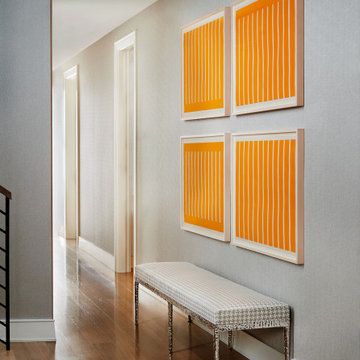
Our San Francisco studio added a bright palette, striking artwork, and thoughtful decor throughout this gorgeous home to create a warm, welcoming haven. We added cozy, comfortable furnishings and plenty of seating in the living room for family get-togethers. The bedroom was designed to create a soft, soothing appeal with a neutral beige theme, natural textures, and beautiful artwork. In the bathroom, the freestanding bathtub creates an attractive focal point, making it a space for relaxation and rejuvenation. We also designed a lovely sauna – a luxurious addition to the home. In the large kitchen, we added stylish countertops, pendant lights, and stylish chairs, making it a great space to hang out.
---
Project designed by ballonSTUDIO. They discreetly tend to the interior design needs of their high-net-worth individuals in the greater Bay Area and to their second home locations.
For more about ballonSTUDIO, see here: https://www.ballonstudio.com/
To learn more about this project, see here: https://www.ballonstudio.com/filbertstreet

The entrance hall has two Eclisse smoked glass pocket doors to the dining room that leads on to a Diane berry Designer kitchen
Foto di un ingresso o corridoio di medie dimensioni con pareti beige, pavimento in gres porcellanato, pavimento beige, soffitto a cassettoni e pannellatura
Foto di un ingresso o corridoio di medie dimensioni con pareti beige, pavimento in gres porcellanato, pavimento beige, soffitto a cassettoni e pannellatura

Liadesign
Foto di un ingresso minimal di medie dimensioni con pareti beige, parquet chiaro, una porta singola, una porta bianca e soffitto ribassato
Foto di un ingresso minimal di medie dimensioni con pareti beige, parquet chiaro, una porta singola, una porta bianca e soffitto ribassato
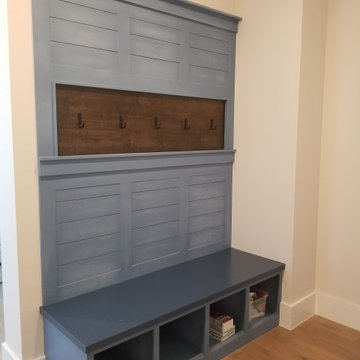
Ispirazione per un ingresso con anticamera chic di medie dimensioni con pareti beige, pavimento in legno massello medio, una porta singola, una porta bianca e pavimento beige
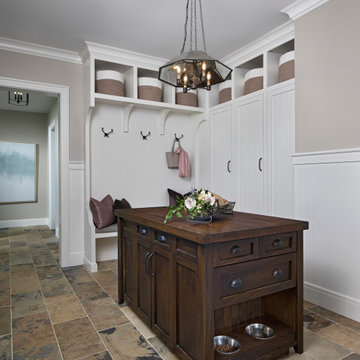
Idee per un ingresso con anticamera chic di medie dimensioni con pareti beige e pavimento multicolore
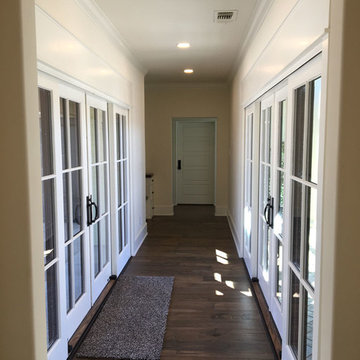
Esempio di un ingresso o corridoio chic di medie dimensioni con pareti beige, parquet scuro e pavimento marrone
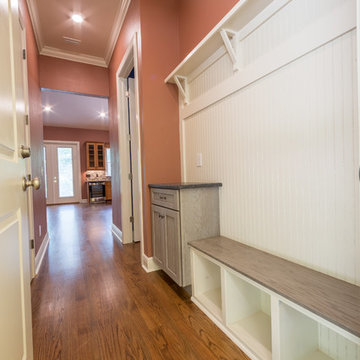
Custom mudroom with built in storage.
Ispirazione per un ingresso con anticamera classico di medie dimensioni con pareti beige, parquet chiaro e pavimento marrone
Ispirazione per un ingresso con anticamera classico di medie dimensioni con pareti beige, parquet chiaro e pavimento marrone
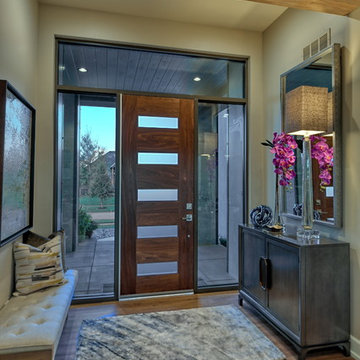
This warm entry to the home features a walnut and metal front door, tiled columns and modern sconce lighting.
Immagine di una porta d'ingresso minimalista di medie dimensioni con pareti beige, pavimento in vinile, una porta singola, una porta in legno scuro e pavimento beige
Immagine di una porta d'ingresso minimalista di medie dimensioni con pareti beige, pavimento in vinile, una porta singola, una porta in legno scuro e pavimento beige

Off the main entry, enter the mud room to access four built-in lockers with a window seat, making getting in and out the door a breeze. Custom barn doors flank the doorway and add a warm farmhouse flavor.
For more photos of this project visit our website: https://wendyobrienid.com.
Photography by Valve Interactive: https://valveinteractive.com/
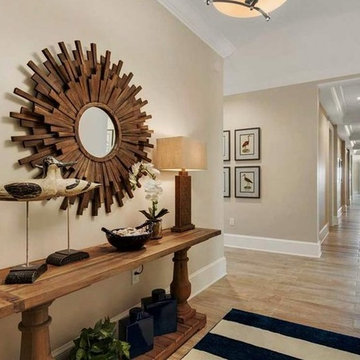
Esempio di un corridoio stile marinaro di medie dimensioni con pareti beige, pavimento in gres porcellanato, una porta singola, una porta in legno scuro e pavimento beige
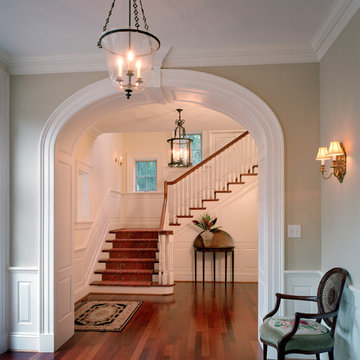
Entry Hall
Idee per un ingresso chic di medie dimensioni con pareti beige, pavimento in legno massello medio, pavimento marrone, una porta singola e una porta in legno scuro
Idee per un ingresso chic di medie dimensioni con pareti beige, pavimento in legno massello medio, pavimento marrone, una porta singola e una porta in legno scuro
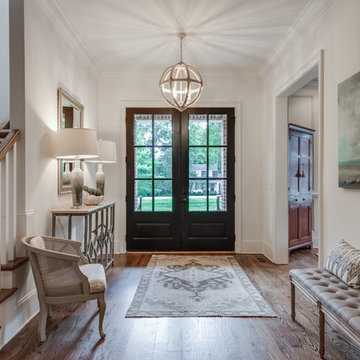
Immagine di un ingresso classico di medie dimensioni con pareti beige, pavimento in legno massello medio, una porta a due ante, una porta in legno scuro e pavimento marrone
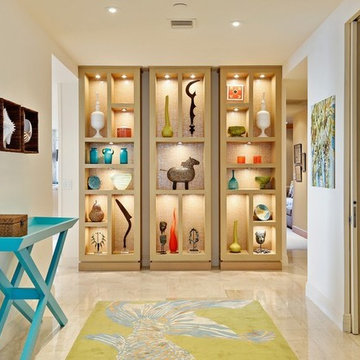
Immagine di un corridoio tropicale di medie dimensioni con pareti beige, pavimento in pietra calcarea e pavimento beige
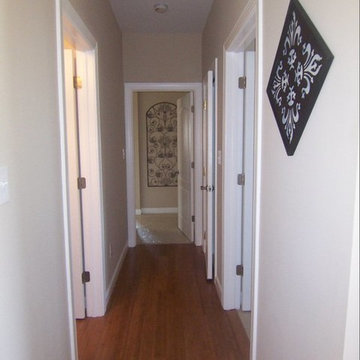
Sturdevant Construction is a Class A General Contractor providing custom home building, additions, and remodeling services to the greater Hampton Roads area. Our goal is providing a timely service, and reliable product, with ethical behavior.
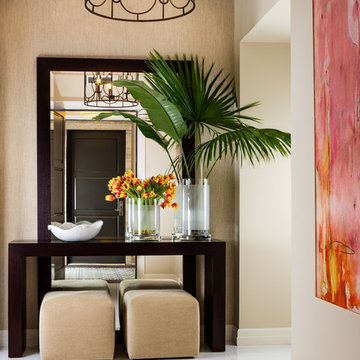
Kim Sargent, Sargent Architectural Photography
Ispirazione per un ingresso tradizionale di medie dimensioni con pareti beige, una porta singola, una porta marrone e pavimento bianco
Ispirazione per un ingresso tradizionale di medie dimensioni con pareti beige, una porta singola, una porta marrone e pavimento bianco

Idee per un ingresso o corridoio minimalista di medie dimensioni con pareti beige, pavimento in gres porcellanato e pavimento marrone
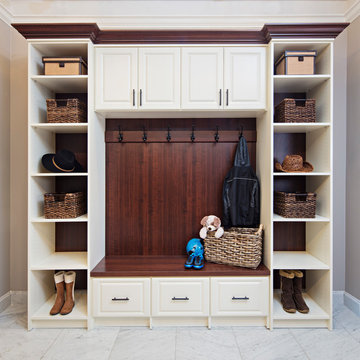
Foto di un ingresso con anticamera american style di medie dimensioni con pavimento bianco, pareti beige e pavimento in marmo
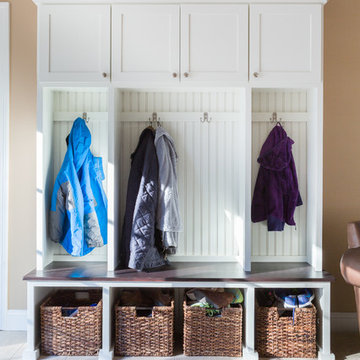
Ispirazione per un ingresso con anticamera tradizionale di medie dimensioni con pareti beige, pavimento con piastrelle in ceramica, una porta a due ante e una porta bianca
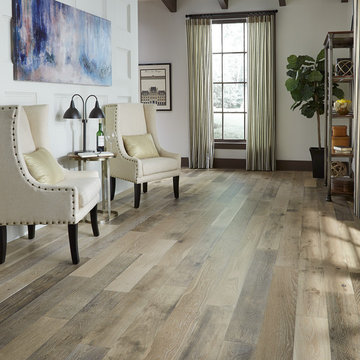
If you like a distressed look, then you'll love the wirebrushed surface of Vintage French Oak from Virginia Mill Works. The wide engineered hardwood planks feature a variety of hues blended with classic oak grains and will complement any room in your home.
18.720 Foto di ingressi e corridoi di medie dimensioni con pareti beige
8