18.720 Foto di ingressi e corridoi di medie dimensioni con pareti beige
Filtra anche per:
Budget
Ordina per:Popolari oggi
101 - 120 di 18.720 foto
1 di 3
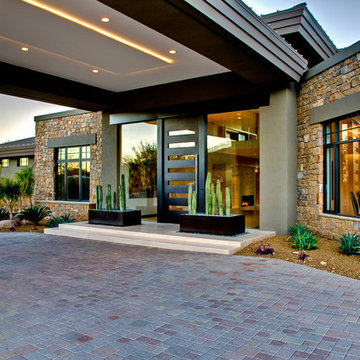
Photography by Illya
Immagine di una porta d'ingresso contemporanea di medie dimensioni con una porta singola, una porta nera e pareti beige
Immagine di una porta d'ingresso contemporanea di medie dimensioni con una porta singola, una porta nera e pareti beige
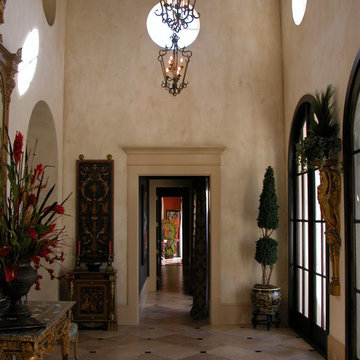
Idee per un ingresso con vestibolo mediterraneo di medie dimensioni con pareti beige, pavimento con piastrelle in ceramica, una porta a due ante e una porta marrone
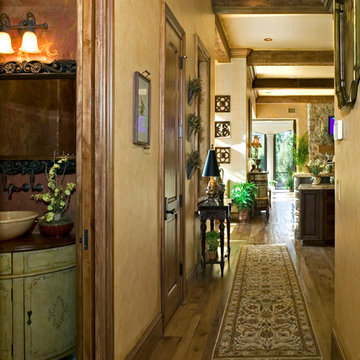
Hall
Immagine di un ingresso o corridoio mediterraneo di medie dimensioni con pareti beige, parquet scuro e pavimento marrone
Immagine di un ingresso o corridoio mediterraneo di medie dimensioni con pareti beige, parquet scuro e pavimento marrone
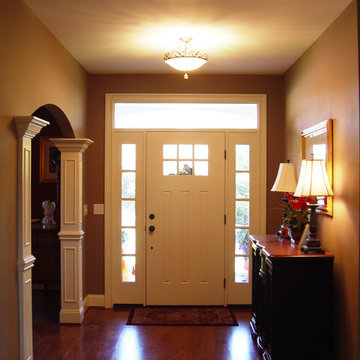
Foyer in a new custom home in Wethersfield, CT designed by Jennifer Morgenthau Architect, LLC
Foto di un ingresso stile americano di medie dimensioni con pareti beige, una porta singola, una porta bianca, pavimento in legno massello medio e pavimento marrone
Foto di un ingresso stile americano di medie dimensioni con pareti beige, una porta singola, una porta bianca, pavimento in legno massello medio e pavimento marrone

An other Magnificent Interior design in Miami by J Design Group.
From our initial meeting, Ms. Corridor had the ability to catch my vision and quickly paint a picture for me of the new interior design for my three bedrooms, 2 ½ baths, and 3,000 sq. ft. penthouse apartment. Regardless of the complexity of the design, her details were always clear and concise. She handled our project with the greatest of integrity and loyalty. The craftsmanship and quality of our furniture, flooring, and cabinetry was superb.
The uniqueness of the final interior design confirms Ms. Jennifer Corredor’s tremendous talent, education, and experience she attains to manifest her miraculous designs with and impressive turnaround time. Her ability to lead and give insight as needed from a construction phase not originally in the scope of the project was impeccable. Finally, Ms. Jennifer Corredor’s ability to convey and interpret the interior design budge far exceeded my highest expectations leaving me with the utmost satisfaction of our project.
Ms. Jennifer Corredor has made me so pleased with the delivery of her interior design work as well as her keen ability to work with tight schedules, various personalities, and still maintain the highest degree of motivation and enthusiasm. I have already given her as a recommended interior designer to my friends, family, and colleagues as the Interior Designer to hire: Not only in Florida, but in my home state of New York as well.
S S
Bal Harbour – Miami.
Thanks for your interest in our Contemporary Interior Design projects and if you have any question please do not hesitate to ask us.
225 Malaga Ave.
Coral Gable, FL 33134
http://www.JDesignGroup.com
305.444.4611
"Miami modern"
“Contemporary Interior Designers”
“Modern Interior Designers”
“Coco Plum Interior Designers”
“Sunny Isles Interior Designers”
“Pinecrest Interior Designers”
"J Design Group interiors"
"South Florida designers"
“Best Miami Designers”
"Miami interiors"
"Miami decor"
“Miami Beach Designers”
“Best Miami Interior Designers”
“Miami Beach Interiors”
“Luxurious Design in Miami”
"Top designers"
"Deco Miami"
"Luxury interiors"
“Miami Beach Luxury Interiors”
“Miami Interior Design”
“Miami Interior Design Firms”
"Beach front"
“Top Interior Designers”
"top decor"
“Top Miami Decorators”
"Miami luxury condos"
"modern interiors"
"Modern”
"Pent house design"
"white interiors"
“Top Miami Interior Decorators”
“Top Miami Interior Designers”
“Modern Designers in Miami”
http://www.JDesignGroup.com
305.444.4611
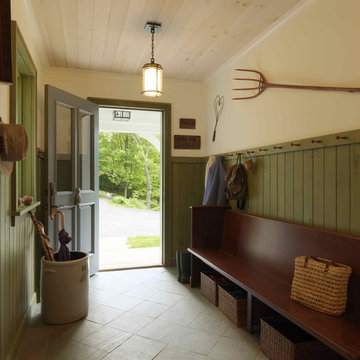
photo by Susan Teare
Immagine di un corridoio country di medie dimensioni con pareti beige, pavimento in gres porcellanato e pavimento beige
Immagine di un corridoio country di medie dimensioni con pareti beige, pavimento in gres porcellanato e pavimento beige

Immagine di un ingresso o corridoio tradizionale di medie dimensioni con pareti beige, parquet chiaro, una porta singola e una porta in legno bruno
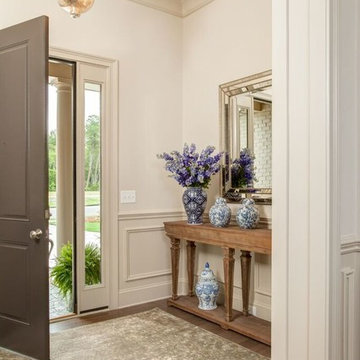
The entry to this North Carolina home boasts a beautiful area rug and a mirror with antiqued details to coordinate with the beautiful pendant fixture.
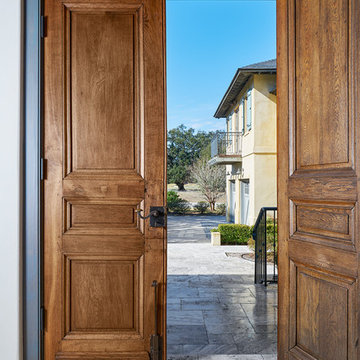
Foto di una porta d'ingresso mediterranea di medie dimensioni con pareti beige, una porta a due ante e una porta in legno bruno
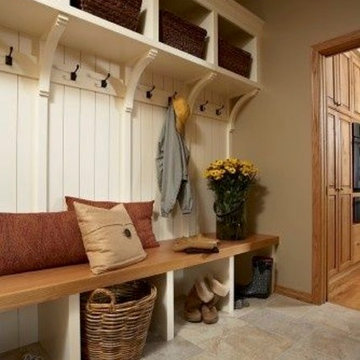
Idee per un ingresso o corridoio country di medie dimensioni con pareti beige e pavimento con piastrelle in ceramica
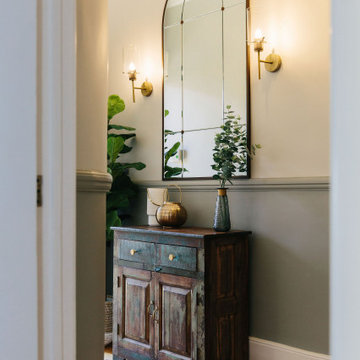
Ingmar and his family found this gem of a property on a stunning London street amongst more beautiful Victorian properties.
Despite having original period features at every turn, the house lacked the practicalities of modern family life and was in dire need of a refresh...enter Lucy, Head of Design here at My Bespoke Room.

Our clients were in much need of a new porch for extra storage of shoes and coats and well as a uplift for the exterior of thier home. We stripped the house back to bare brick, redesigned the layouts for a new porch, driveway so it felt inviting & homely. They wanted to inject some fun and energy into the house, which we did with a mix of contemporary and Mid-Century print tiles with tongue and grove bespoke panelling & shelving, bringing it to life with calm classic pastal greens and beige.
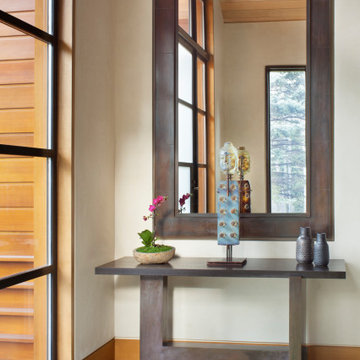
Our Aspen studio believes in designing homes that are in harmony with the surrounding nature, and this gorgeous home is a shining example of our holistic design philosophy. In each room, we used beautiful tones of wood, neutrals, and earthy colors to sync with the natural colors outside. Soft furnishings and elegant decor lend a luxe element to the space. We also added a mini table tennis table for recreation. A large fireplace, thoughtfully placed mirrors and artworks, and well-planned lighting designs create a harmonious vibe in this stunning home.
---
Joe McGuire Design is an Aspen and Boulder interior design firm bringing a uniquely holistic approach to home interiors since 2005.
For more about Joe McGuire Design, see here: https://www.joemcguiredesign.com/
To learn more about this project, see here:
https://www.joemcguiredesign.com/bay-street
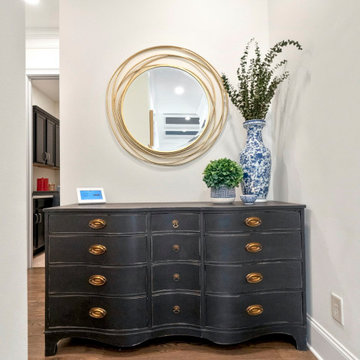
Garage Entrance
Immagine di un ingresso o corridoio tradizionale di medie dimensioni con pareti beige, pavimento in legno massello medio e pavimento grigio
Immagine di un ingresso o corridoio tradizionale di medie dimensioni con pareti beige, pavimento in legno massello medio e pavimento grigio
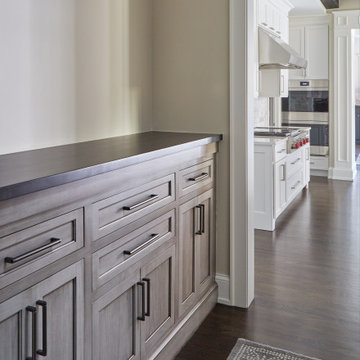
Esempio di un ingresso o corridoio di medie dimensioni con pareti beige, pavimento in legno massello medio e pavimento marrone
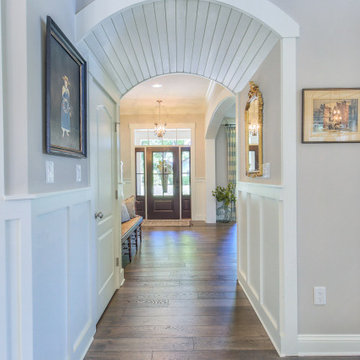
Immagine di un ingresso di medie dimensioni con pareti beige, parquet scuro, una porta singola, una porta in legno scuro e pavimento marrone
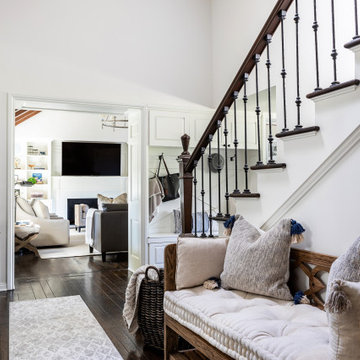
The entryway, living, and dining room in this Chevy Chase home were renovated with structural changes to accommodate a family of five. It features a bright palette, functional furniture, a built-in BBQ/grill, and statement lights.
Project designed by Courtney Thomas Design in La Cañada. Serving Pasadena, Glendale, Monrovia, San Marino, Sierra Madre, South Pasadena, and Altadena.
For more about Courtney Thomas Design, click here: https://www.courtneythomasdesign.com/
To learn more about this project, click here:
https://www.courtneythomasdesign.com/portfolio/home-renovation-la-canada/
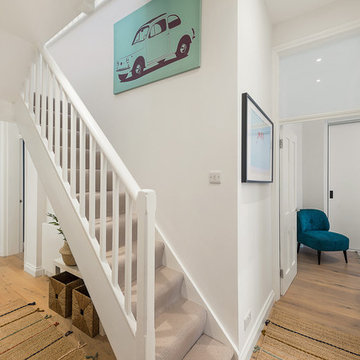
We carefully chose the furniture for the entrance hall to create a calm and sophisticated space that also felt warm and welcoming.
Idee per un ingresso o corridoio contemporaneo di medie dimensioni con pareti beige, parquet chiaro e pavimento marrone
Idee per un ingresso o corridoio contemporaneo di medie dimensioni con pareti beige, parquet chiaro e pavimento marrone
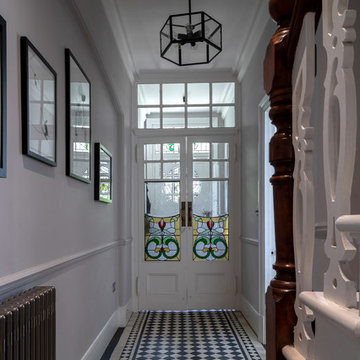
Peter Landers
Idee per un ingresso o corridoio vittoriano di medie dimensioni con pareti beige, pavimento in gres porcellanato e pavimento multicolore
Idee per un ingresso o corridoio vittoriano di medie dimensioni con pareti beige, pavimento in gres porcellanato e pavimento multicolore

This home #remodeling project in #YardleyPA included a full kitchen remodel and pantry design, as well as this adjacent entry way, #mudroom, and #laundryroom design. Dura Supreme Cabinetry framed cabinetry in poppy seed color on maple, accented by Richelieu iron handles, creates the ideal mudroom for a busy family. It includes a boot bench, coat rack, and hall tree with hooks, and features a toe kick heater. A recessed key storage cabinet with exposed hinges offers a designated space to keep your keys near the entry way. A brick porcelain tile floor is practical and stylishly accents the cabinetry. The adjacent laundry room includes a utility sink and a handy Lemans pull out corner cabinet storage accessory.
18.720 Foto di ingressi e corridoi di medie dimensioni con pareti beige
6