184 Foto di ingressi e corridoi country con una porta in legno chiaro
Filtra anche per:
Budget
Ordina per:Popolari oggi
21 - 40 di 184 foto
1 di 3
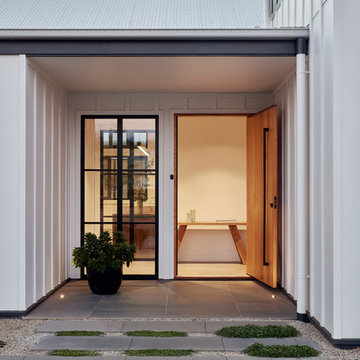
Entry to the Village house by GLOW design group. Photo by Jack Lovel
Ispirazione per una porta d'ingresso country di medie dimensioni con pareti bianche, pavimento in cemento, una porta a pivot, una porta in legno chiaro e pavimento bianco
Ispirazione per una porta d'ingresso country di medie dimensioni con pareti bianche, pavimento in cemento, una porta a pivot, una porta in legno chiaro e pavimento bianco
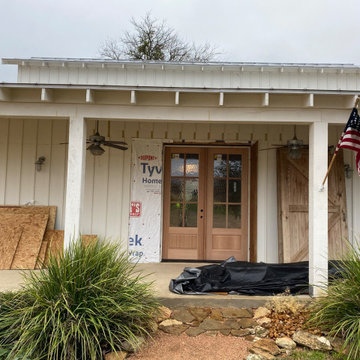
New front doors on the barn conversion.
Idee per un ingresso o corridoio country con una porta a due ante, una porta in legno chiaro e pareti in perlinato
Idee per un ingresso o corridoio country con una porta a due ante, una porta in legno chiaro e pareti in perlinato
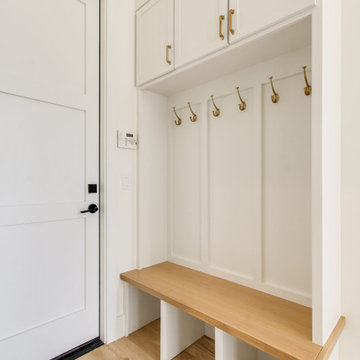
Built on a unique shaped lot our Wheeler Home hosts a large courtyard and a primary suite on the main level. At 2,400 sq ft, 3 bedrooms, and 2.5 baths the floor plan includes; open concept living, dining, and kitchen, a small office off the front of the home, a detached two car garage, and lots of indoor-outdoor space for a small city lot. This plan also includes a third floor bonus room that could be finished at a later date. We worked within the Developer and Neighborhood Specifications. The plans are now a part of the Wheeler District Portfolio in Downtown OKC.
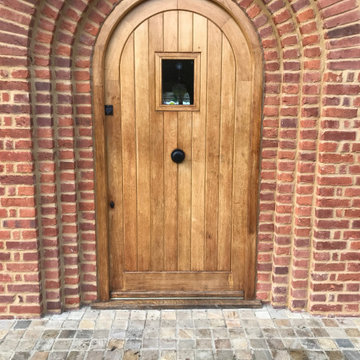
client order the door to be made from a template I created. when the door came I fitted it and installed the glass and ironmongery
Esempio di una grande porta d'ingresso country con una porta in legno chiaro
Esempio di una grande porta d'ingresso country con una porta in legno chiaro
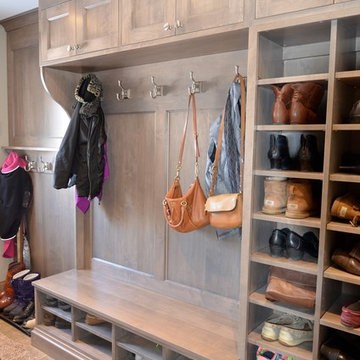
Idee per un piccolo ingresso con anticamera country con pareti grigie, pavimento con piastrelle in ceramica, una porta a due ante, una porta in legno chiaro e pavimento marrone
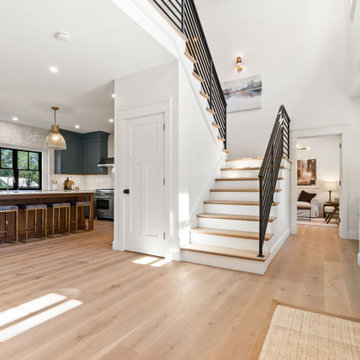
Foto di un ingresso country di medie dimensioni con pareti bianche, parquet chiaro, una porta a due ante, una porta in legno chiaro e pavimento beige
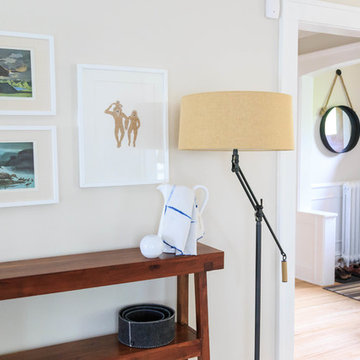
Esempio di un corridoio country di medie dimensioni con pareti bianche, parquet chiaro, una porta singola e una porta in legno chiaro
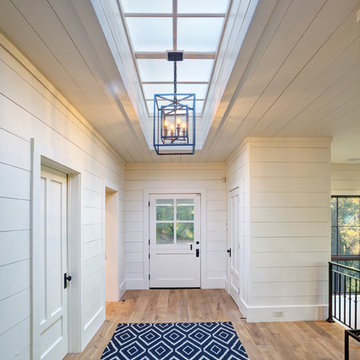
Mitchell Shenker Photography
Idee per una grande porta d'ingresso country con una porta olandese, pareti bianche, parquet chiaro e una porta in legno chiaro
Idee per una grande porta d'ingresso country con una porta olandese, pareti bianche, parquet chiaro e una porta in legno chiaro
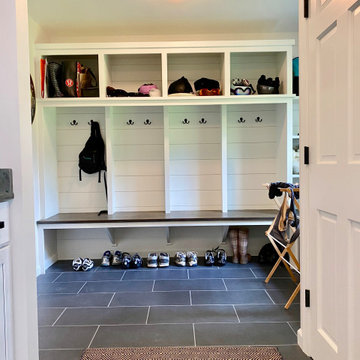
entry mudroom with coat closet, tiled floor and wood door with side window
Immagine di un ingresso con anticamera country di medie dimensioni con pareti bianche, pavimento in ardesia, una porta singola, una porta in legno chiaro e pavimento nero
Immagine di un ingresso con anticamera country di medie dimensioni con pareti bianche, pavimento in ardesia, una porta singola, una porta in legno chiaro e pavimento nero
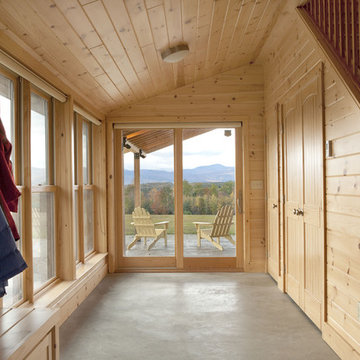
Photo Trent Bell
Immagine di un grande ingresso con anticamera country con una porta in legno chiaro e pavimento in cemento
Immagine di un grande ingresso con anticamera country con una porta in legno chiaro e pavimento in cemento
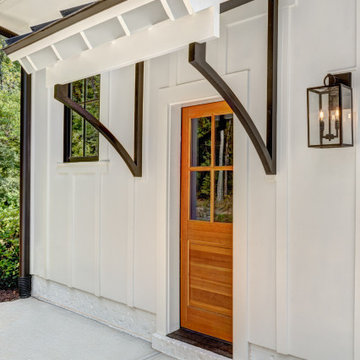
A sign of good luck and a family artifact displayed over the entry door.
Idee per un grande ingresso con vestibolo country con pareti bianche, una porta singola e una porta in legno chiaro
Idee per un grande ingresso con vestibolo country con pareti bianche, una porta singola e una porta in legno chiaro
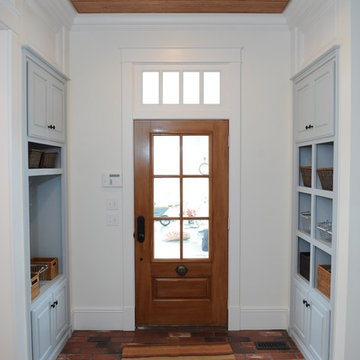
Wonderful side entry leading to the kitchen.
Foto di un ingresso con anticamera country di medie dimensioni con pavimento in mattoni, una porta singola e una porta in legno chiaro
Foto di un ingresso con anticamera country di medie dimensioni con pavimento in mattoni, una porta singola e una porta in legno chiaro
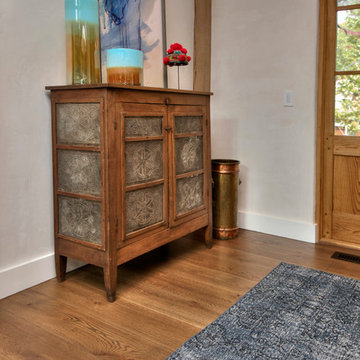
Entry way with custom chestnut door and antique pie safe with collected pieces.
Immagine di un ingresso country con pareti bianche, pavimento in legno massello medio, una porta singola, una porta in legno chiaro e pavimento marrone
Immagine di un ingresso country con pareti bianche, pavimento in legno massello medio, una porta singola, una porta in legno chiaro e pavimento marrone
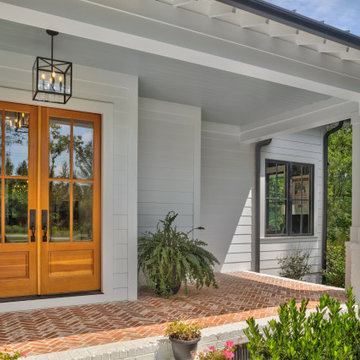
A sign of good luck and a family artifact displayed over the entry door.
Ispirazione per un grande ingresso con vestibolo country con pareti bianche, una porta singola e una porta in legno chiaro
Ispirazione per un grande ingresso con vestibolo country con pareti bianche, una porta singola e una porta in legno chiaro
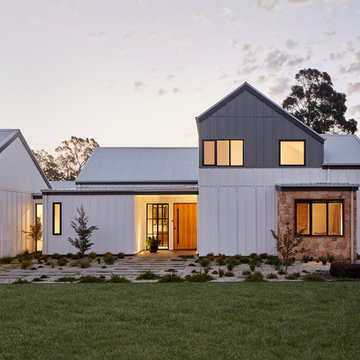
Entry to the Village house by GLOW design group. Photo by Jack Lovel
Immagine di una porta d'ingresso country di medie dimensioni con pareti bianche, pavimento in cemento, una porta a pivot, una porta in legno chiaro e pavimento bianco
Immagine di una porta d'ingresso country di medie dimensioni con pareti bianche, pavimento in cemento, una porta a pivot, una porta in legno chiaro e pavimento bianco
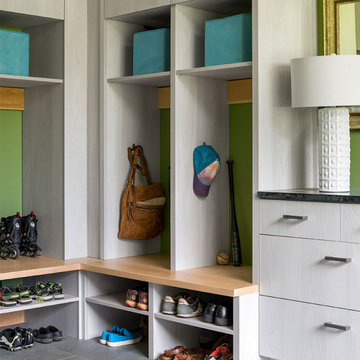
This modern farmhouse sits at an elevation of 1,180 feet and feels like its floating in the clouds. An open floor plan and large oversized island make for great entertaining. Other features include custom barn doors and island front, soapstone counters, walk-in pantry and Tulukivi soapstone masonry fireplace with pizza oven.
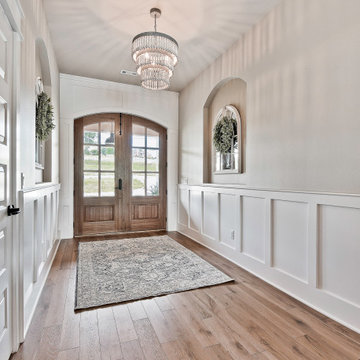
Over sized entry all with wainscot trimwork
Ispirazione per un ingresso o corridoio country con pareti beige, parquet chiaro, una porta a due ante e una porta in legno chiaro
Ispirazione per un ingresso o corridoio country con pareti beige, parquet chiaro, una porta a due ante e una porta in legno chiaro

Foto di un grande ingresso con anticamera country con pareti bianche, pavimento in pietra calcarea, una porta olandese, una porta in legno chiaro, pavimento verde, soffitto in perlinato e pareti in perlinato
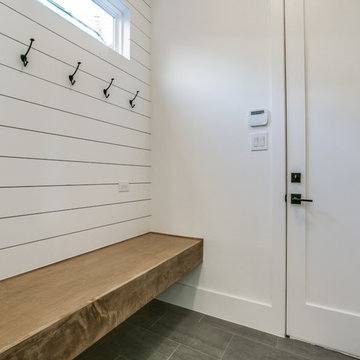
Ispirazione per un ingresso o corridoio country con pareti bianche, parquet chiaro, una porta singola, una porta in legno chiaro e pavimento beige
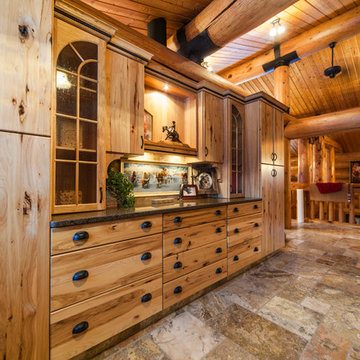
Welcome to a world class horse facility in the county of Lacombe situated on 160 Acres just one hour south of Edmonton. This stunning riding facility with a 24inch larch log home boasting just under 9000 square feet of living quarters. All custom appointed and designed, this upscale log home has been transformed to an amazing rancher features 5 bedrooms, 4 washrooms, vaulted ceiling, this open concept design features a grand fireplace with a rocked wall. The amazing indoor 140 x 350 riding arena, one of only 2 in Alberta of this size. The arena was constructed in 2009 and features a complete rehab therapy centre supported with performance solarium, equine water treadmill, equine therapy spa. The additional attached 30x320 attached open face leantoo with day pens and a 30x320 attached stable area with pens built with soft floors and with water bowls in each stall. The building is complete with lounge, tack room, laundry area..this is truly one of a kind facility and is a must see.
4,897 Sq Feet Above Ground
3 Bedrooms, 4 Bath
Bungalow, Built in 1982
184 Foto di ingressi e corridoi country con una porta in legno chiaro
2