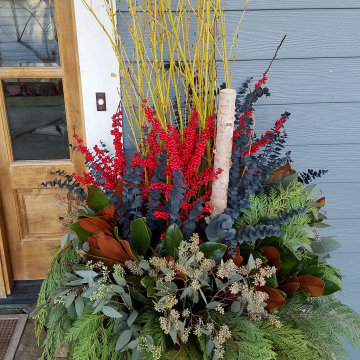184 Foto di ingressi e corridoi country con una porta in legno chiaro
Filtra anche per:
Budget
Ordina per:Popolari oggi
141 - 160 di 184 foto
1 di 3
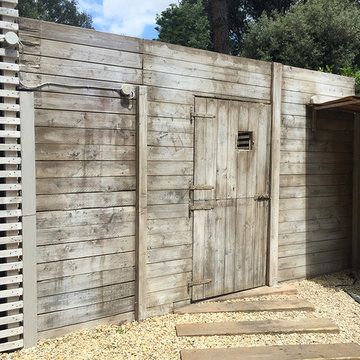
portone d'ingresso al giardino. legno in massello originariamente in marrone scuro, schiarito con tinta bianca e successivamente patinato per l'effetto di invecchiamento.
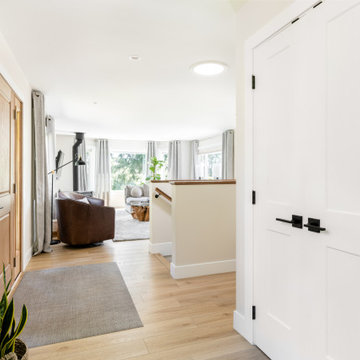
Ispirazione per un ingresso country di medie dimensioni con pareti beige, pavimento in vinile, una porta singola, una porta in legno chiaro e pavimento beige
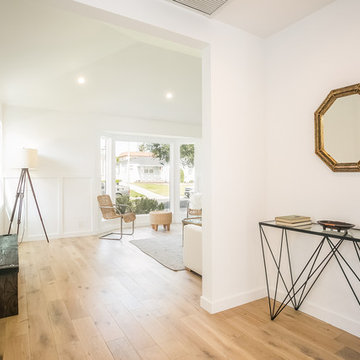
Planomatic
Idee per un ingresso o corridoio country con pareti bianche, parquet chiaro, una porta singola, una porta in legno chiaro e pavimento marrone
Idee per un ingresso o corridoio country con pareti bianche, parquet chiaro, una porta singola, una porta in legno chiaro e pavimento marrone
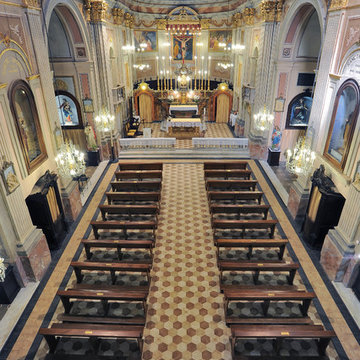
Ripristino pavimentazione della chiesa di San Marzano (AT) con la collezione Terra nei formati esagona e 20 x 20 cm.
Articoli utilizzati:
Terra Avorio Esagona,
Terra Ocra Esagona,
Terra Rosso Esagona,
Terra Cardinale Esagona,
Terra Avorio 20x20,
Terra Nero 20x20.
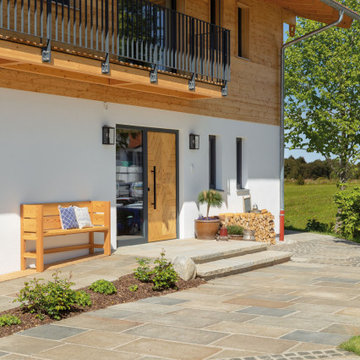
Ein Gefühl, das das neue Musterhaus Liesl in all seinen Facetten ausdrückt. In seiner rundum gelungenen architektonischen Gestaltung, in der durchdachten Funktionalität seiner Grundrisse und deren Varianten, in der sorgfältigen Wahl seiner Materialien.

Charming Entry with lots of natural light. 8' Glass front door provides lots of light while privacy still remains from the rest of the home. Ship lap ceiling with exposed beams adds architectural interest to a clean space.
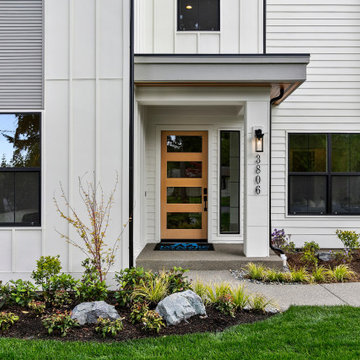
The Meadow's entry welcomes you with a wooden 4-lite door, a perfect combination of rustic charm and modern style. The modern house numbers add a sleek touch, enhancing the overall aesthetic. The well-maintained lawn adds a touch of greenery and freshness to the entryway. The white siding provides a clean and classic backdrop, allowing other elements to stand out. The black windows and door handle create a striking contrast against the white siding, adding a contemporary flair. The wooden soffits add a natural and organic element, tying the entryway design together. The Meadow's entry is a harmonious blend of traditional and modern elements, setting the tone for the inviting interior of the home.
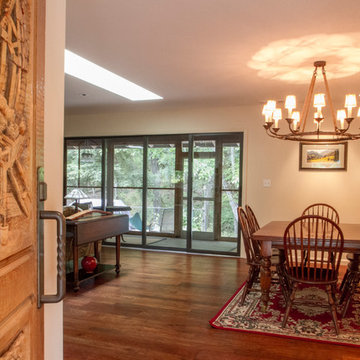
Idee per una grande porta d'ingresso country con pareti bianche, pavimento in legno massello medio, una porta singola e una porta in legno chiaro
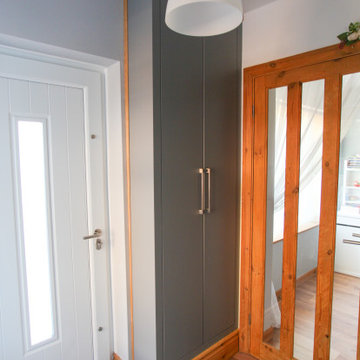
Idee per una piccola porta d'ingresso country con pavimento in laminato, una porta singola e una porta in legno chiaro
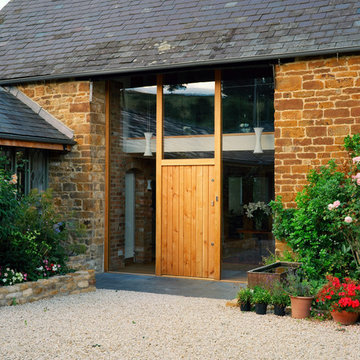
Foto di un ingresso o corridoio country con pareti beige, una porta a pivot e una porta in legno chiaro
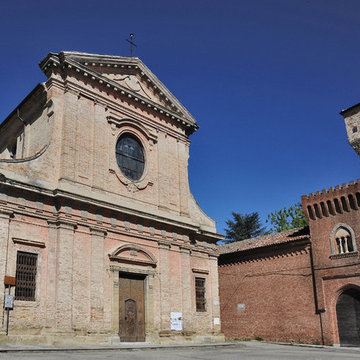
Ripristino pavimentazione della chiesa di San Marzano (AT) con la collezione Terra nei formati esagona e 20 x 20 cm.
Articoli utilizzati:
Terra Avorio Esagona,
Terra Ocra Esagona,
Terra Rosso Esagona,
Terra Cardinale Esagona,
Terra Avorio 20x20,
Terra Nero 20x20.
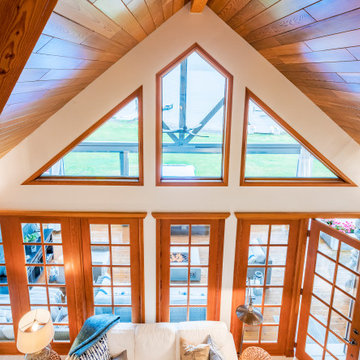
Photo by Brice Ferre
Ispirazione per un corridoio country di medie dimensioni con pareti bianche, pavimento con piastrelle in ceramica, una porta singola, una porta in legno chiaro, pavimento beige, travi a vista e pareti in perlinato
Ispirazione per un corridoio country di medie dimensioni con pareti bianche, pavimento con piastrelle in ceramica, una porta singola, una porta in legno chiaro, pavimento beige, travi a vista e pareti in perlinato
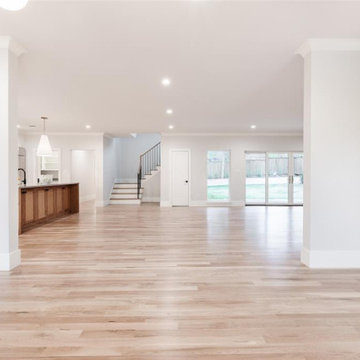
Esempio di un grande ingresso country con pareti bianche, parquet chiaro, una porta singola, una porta in legno chiaro e pavimento beige
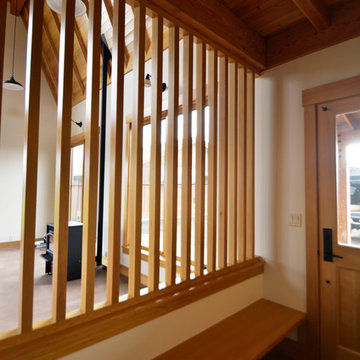
Esempio di un ingresso con anticamera country con pareti bianche, una porta singola e una porta in legno chiaro
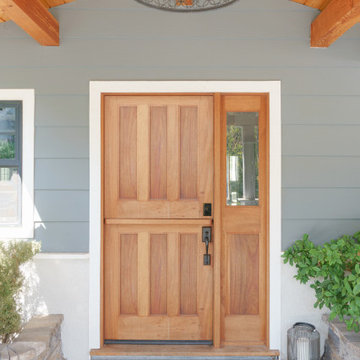
Esempio di una grande porta d'ingresso country con una porta olandese, una porta in legno chiaro, pareti grigie e pavimento in ardesia
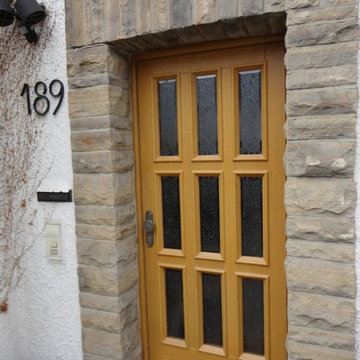
1-Flügel-Haustürelement mit
GU-Schwelle, Blendrahmenelement
Eiche IV 66 aus 3-fach Laminat gemäß
Rosenheimer Richtlinie. Flügel und
Blendrahmen mit 2 hochelastischen
Silikondichtungen. Oberfläche mit
4-stufigem Aufbau inkl. Tiefengrund.
Glas: K-Therm 4/16/4mm Ug 1.1
Eisblume 6mm, mit umlaufender Facette
30mm
Srossen: glastrennend
9 Sprossenfelder
Maß: 1100 x 2230 mm
Mit 3 Stück Simons 3D FD BAKA Protect
Silber 90380 Bändern; GU MR 2
Massiv-Riegelschloß 3-fach mit 13er
Nutlage; GU-Bodenschwelle HTS 9.2.1,
20mm; Wetterschenkel schräg außen;
Profilzylinder 40/45 mit Not- u.
Gefahrenfunktion.
Drückergarnitur Mount Everest Antik Iron
Nr. 32.25.1070
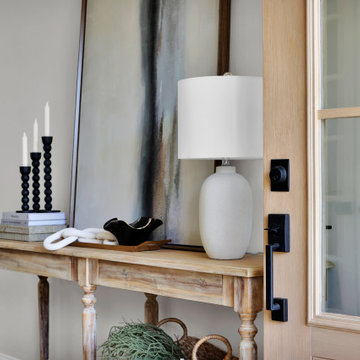
Foto di un ingresso o corridoio country di medie dimensioni con una porta in legno chiaro
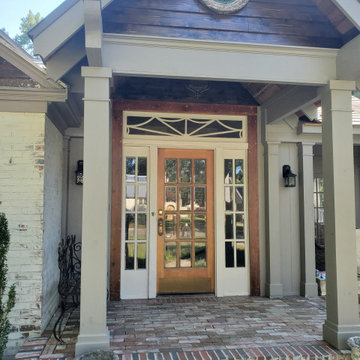
antique heart pine with clear coat
Foto di una porta d'ingresso country con una porta in legno chiaro
Foto di una porta d'ingresso country con una porta in legno chiaro
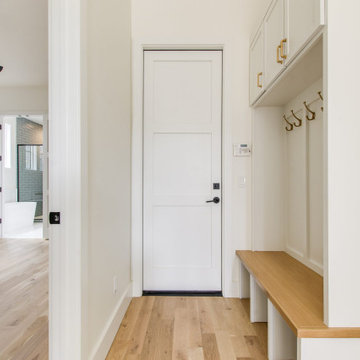
Built on a unique shaped lot our Wheeler Home hosts a large courtyard and a primary suite on the main level. At 2,400 sq ft, 3 bedrooms, and 2.5 baths the floor plan includes; open concept living, dining, and kitchen, a small office off the front of the home, a detached two car garage, and lots of indoor-outdoor space for a small city lot. This plan also includes a third floor bonus room that could be finished at a later date. We worked within the Developer and Neighborhood Specifications. The plans are now a part of the Wheeler District Portfolio in Downtown OKC.
184 Foto di ingressi e corridoi country con una porta in legno chiaro
8
