127 Foto di ingressi e corridoi country con travi a vista
Filtra anche per:
Budget
Ordina per:Popolari oggi
101 - 120 di 127 foto
1 di 3
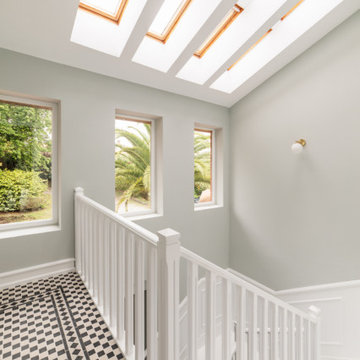
Hall de la segunda planta del chalet con suelo en damero y grandes ventanales en pared techo
Esempio di un ingresso o corridoio country di medie dimensioni con pareti bianche, pavimento in vinile, pavimento multicolore e travi a vista
Esempio di un ingresso o corridoio country di medie dimensioni con pareti bianche, pavimento in vinile, pavimento multicolore e travi a vista
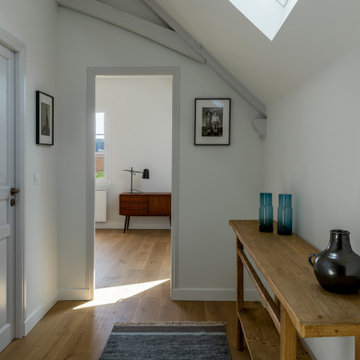
Couloir sous les toits; console Ampm. Meuble vintage danois
Idee per un grande ingresso o corridoio country con pareti bianche, parquet chiaro, pavimento beige e travi a vista
Idee per un grande ingresso o corridoio country con pareti bianche, parquet chiaro, pavimento beige e travi a vista
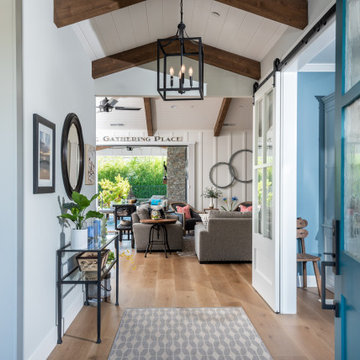
Idee per un ingresso country di medie dimensioni con pareti beige, pavimento in legno massello medio, una porta singola, una porta blu, pavimento marrone, travi a vista e pareti in perlinato
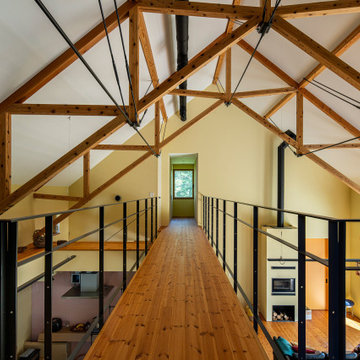
Ispirazione per un ingresso o corridoio country con pavimento in legno massello medio e travi a vista
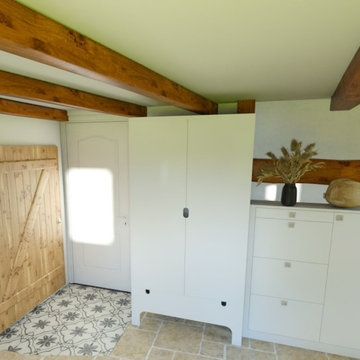
Entrée avec module sur mesure pour délimiter l'espace
Foto di un ingresso country di medie dimensioni con pareti bianche, pavimento con piastrelle in ceramica, una porta singola, una porta bianca, pavimento beige e travi a vista
Foto di un ingresso country di medie dimensioni con pareti bianche, pavimento con piastrelle in ceramica, una porta singola, una porta bianca, pavimento beige e travi a vista
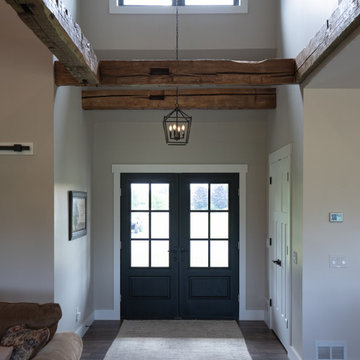
Foto di una grande porta d'ingresso country con pareti grigie, pavimento in legno massello medio, una porta a due ante, una porta in legno scuro, pavimento marrone e travi a vista
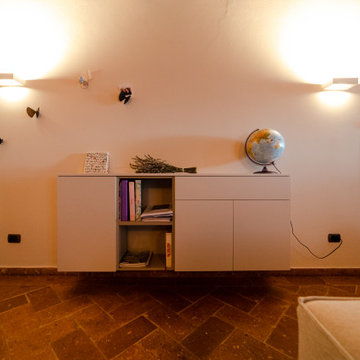
Il mobile dell'ingresso è molto semplice ma contenitivo, a sinistra inoltre abbiamo degli appendiabiti di MoggDesign a forma di farfalla ed a destra la specchiera dello stesso modello e marchio.
Il pavimento è un cotto toscano rettangolare, come l'assito del soffitto; le travi invece sono in castagno, volutamente anticato.
La parete del camino, il pavimento e le travi sono i veri protagonisti della zona giorno, di conseguenza tutti gli altri arredi sono molto semplici e lineari
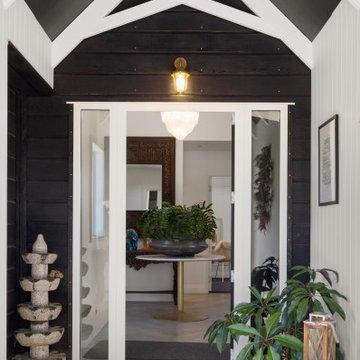
An entry staircase was removed, making way for the
eye-catching new entrance way with exposed trusses.
Foto di un grande ingresso country con una porta singola, travi a vista e pareti in legno
Foto di un grande ingresso country con una porta singola, travi a vista e pareti in legno
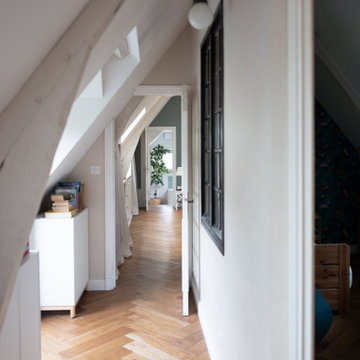
Aménagement d'un couloir, lumière naturelle, sol en chêne massif.
Immagine di un ingresso o corridoio country di medie dimensioni con pareti beige, parquet chiaro e travi a vista
Immagine di un ingresso o corridoio country di medie dimensioni con pareti beige, parquet chiaro e travi a vista
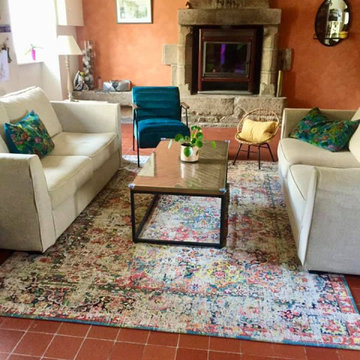
Idee per un ingresso o corridoio country con pareti arancioni, pavimento rosso e travi a vista
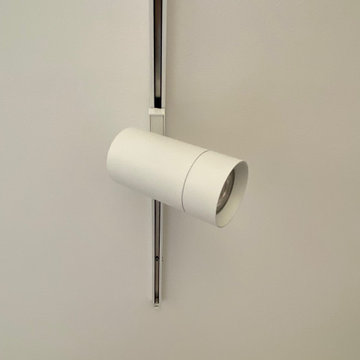
Moderne Strahler
Immagine di un ingresso o corridoio country di medie dimensioni con pareti blu, pavimento alla veneziana, pavimento beige e travi a vista
Immagine di un ingresso o corridoio country di medie dimensioni con pareti blu, pavimento alla veneziana, pavimento beige e travi a vista
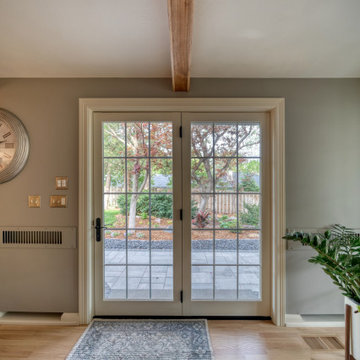
The Marvin patio door is flanked by recessed radiators in a 2x8 wall.
Idee per un ingresso o corridoio country con pareti grigie, parquet chiaro e travi a vista
Idee per un ingresso o corridoio country con pareti grigie, parquet chiaro e travi a vista
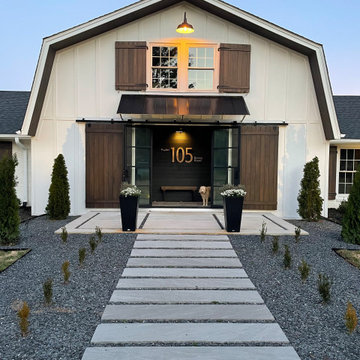
Stepping stones to a modern farmhouse entry with large wood barn doors and steel front doors
Idee per un ingresso country di medie dimensioni con pareti bianche, pavimento in vinile, una porta a due ante, una porta in metallo, pavimento marrone, travi a vista e pareti in perlinato
Idee per un ingresso country di medie dimensioni con pareti bianche, pavimento in vinile, una porta a due ante, una porta in metallo, pavimento marrone, travi a vista e pareti in perlinato
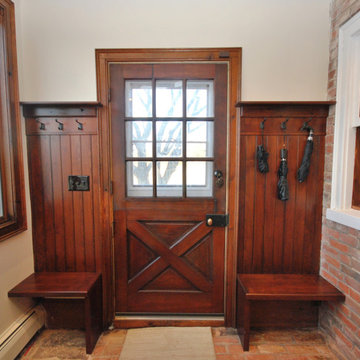
Foto di un piccolo ingresso con anticamera country con pareti beige, pavimento in mattoni, una porta singola, una porta in legno scuro, pavimento rosso, travi a vista e pannellatura
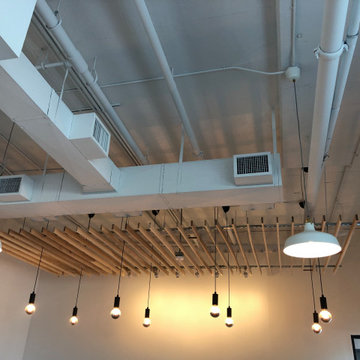
Using white on every wall and ceiling plus the warmth of lights and wood expanded and relaxed the space in this project.
Ispirazione per un grande ingresso o corridoio country con travi a vista
Ispirazione per un grande ingresso o corridoio country con travi a vista
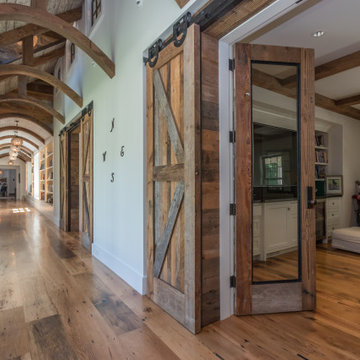
Main Hall connecting the various wings of the home.
Ispirazione per un ingresso o corridoio country con pareti bianche, pavimento in legno massello medio, pavimento marrone, travi a vista e pareti in perlinato
Ispirazione per un ingresso o corridoio country con pareti bianche, pavimento in legno massello medio, pavimento marrone, travi a vista e pareti in perlinato
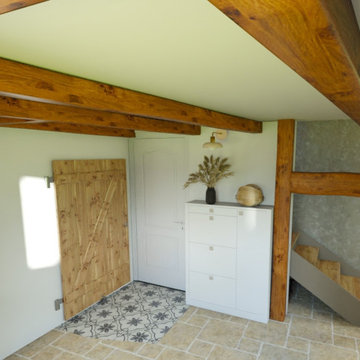
Entrée avec module sur mesure pour délimiter l'espace
Ispirazione per un ingresso country di medie dimensioni con pareti bianche, pavimento con piastrelle in ceramica, una porta singola, una porta bianca, pavimento beige e travi a vista
Ispirazione per un ingresso country di medie dimensioni con pareti bianche, pavimento con piastrelle in ceramica, una porta singola, una porta bianca, pavimento beige e travi a vista

Esempio di un piccolo ingresso con anticamera country con pareti bianche, pavimento con piastrelle in ceramica, una porta singola, una porta in legno bruno, pavimento grigio, travi a vista e pareti in perlinato
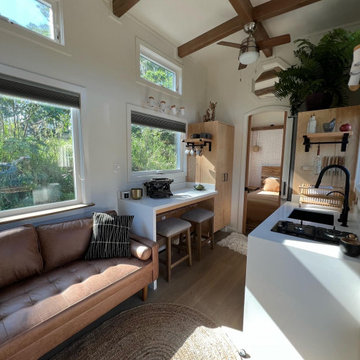
This Paradise Model ATU is extra tall and grand! As you would in you have a couch for lounging, a 6 drawer dresser for clothing, and a seating area and closet that mirrors the kitchen. Quartz countertops waterfall over the side of the cabinets encasing them in stone. The custom kitchen cabinetry is sealed in a clear coat keeping the wood tone light. Black hardware accents with contrast to the light wood. A main-floor bedroom- no crawling in and out of bed. The wallpaper was an owner request; what do you think of their choice?
The bathroom has natural edge Hawaiian mango wood slabs spanning the length of the bump-out: the vanity countertop and the shelf beneath. The entire bump-out-side wall is tiled floor to ceiling with a diamond print pattern. The shower follows the high contrast trend with one white wall and one black wall in matching square pearl finish. The warmth of the terra cotta floor adds earthy warmth that gives life to the wood. 3 wall lights hang down illuminating the vanity, though durning the day, you likely wont need it with the natural light shining in from two perfect angled long windows.
This Paradise model was way customized. The biggest alterations were to remove the loft altogether and have one consistent roofline throughout. We were able to make the kitchen windows a bit taller because there was no loft we had to stay below over the kitchen. This ATU was perfect for an extra tall person. After editing out a loft, we had these big interior walls to work with and although we always have the high-up octagon windows on the interior walls to keep thing light and the flow coming through, we took it a step (or should I say foot) further and made the french pocket doors extra tall. This also made the shower wall tile and shower head extra tall. We added another ceiling fan above the kitchen and when all of those awning windows are opened up, all the hot air goes right up and out.
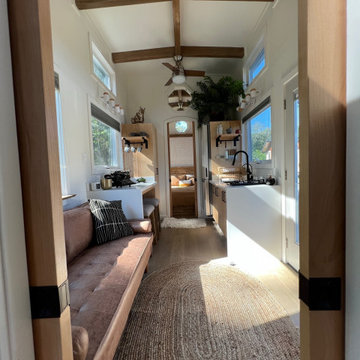
This Paradise Model ATU is extra tall and grand! As you would in you have a couch for lounging, a 6 drawer dresser for clothing, and a seating area and closet that mirrors the kitchen. Quartz countertops waterfall over the side of the cabinets encasing them in stone. The custom kitchen cabinetry is sealed in a clear coat keeping the wood tone light. Black hardware accents with contrast to the light wood. A main-floor bedroom- no crawling in and out of bed. The wallpaper was an owner request; what do you think of their choice?
The bathroom has natural edge Hawaiian mango wood slabs spanning the length of the bump-out: the vanity countertop and the shelf beneath. The entire bump-out-side wall is tiled floor to ceiling with a diamond print pattern. The shower follows the high contrast trend with one white wall and one black wall in matching square pearl finish. The warmth of the terra cotta floor adds earthy warmth that gives life to the wood. 3 wall lights hang down illuminating the vanity, though durning the day, you likely wont need it with the natural light shining in from two perfect angled long windows.
This Paradise model was way customized. The biggest alterations were to remove the loft altogether and have one consistent roofline throughout. We were able to make the kitchen windows a bit taller because there was no loft we had to stay below over the kitchen. This ATU was perfect for an extra tall person. After editing out a loft, we had these big interior walls to work with and although we always have the high-up octagon windows on the interior walls to keep thing light and the flow coming through, we took it a step (or should I say foot) further and made the french pocket doors extra tall. This also made the shower wall tile and shower head extra tall. We added another ceiling fan above the kitchen and when all of those awning windows are opened up, all the hot air goes right up and out.
127 Foto di ingressi e corridoi country con travi a vista
6