262 Foto di ingressi e corridoi country con pavimento in ardesia
Filtra anche per:
Budget
Ordina per:Popolari oggi
141 - 160 di 262 foto
1 di 3

Hallway in the custom luxury home built by Cotton Construction in Double Oaks Alabama photographed by Birmingham Alabama based architectural and interiors photographer Tommy Daspit. See more of his work at http://tommydaspit.com
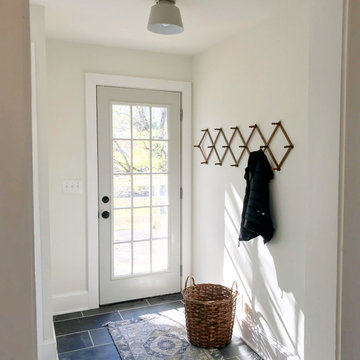
Esempio di un piccolo ingresso con anticamera country con pavimento in ardesia, una porta singola e una porta grigia
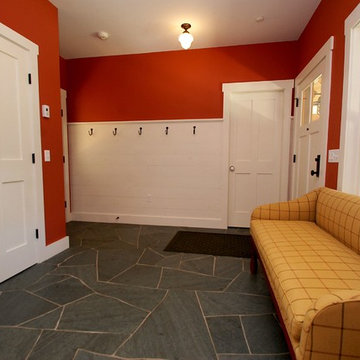
www.gordondixonconstruction.com
Stowe, Vermont
Idee per un ingresso country con pareti rosse, pavimento in ardesia, una porta singola e una porta bianca
Idee per un ingresso country con pareti rosse, pavimento in ardesia, una porta singola e una porta bianca
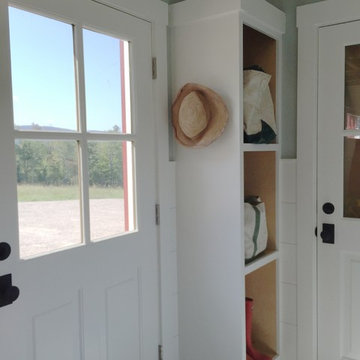
Foto di un ingresso con anticamera country di medie dimensioni con pareti grigie, pavimento in ardesia, una porta singola e una porta bianca
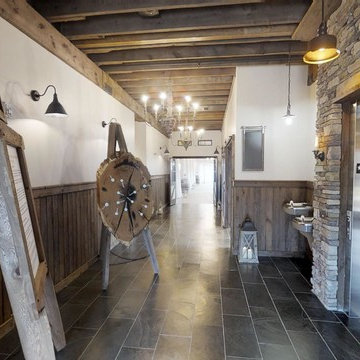
Old dairy barn completely remodeled into a wedding venue/ event center. Lower level area ready for weddings
Esempio di un ampio ingresso o corridoio country con pavimento in ardesia e pavimento grigio
Esempio di un ampio ingresso o corridoio country con pavimento in ardesia e pavimento grigio
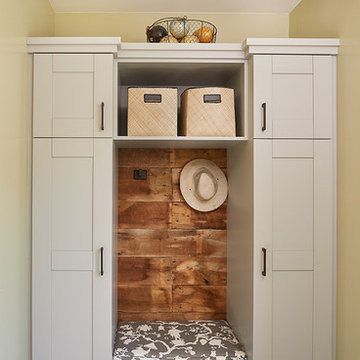
Esempio di un grande ingresso con anticamera country con pareti beige, pavimento in ardesia e pavimento nero
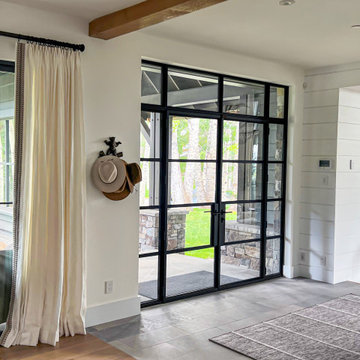
Foto di una porta d'ingresso country di medie dimensioni con pavimento in ardesia, una porta a due ante e una porta nera

Immagine di un ingresso con anticamera country di medie dimensioni con pareti bianche, pavimento in ardesia, una porta olandese, una porta in legno chiaro e pavimento nero
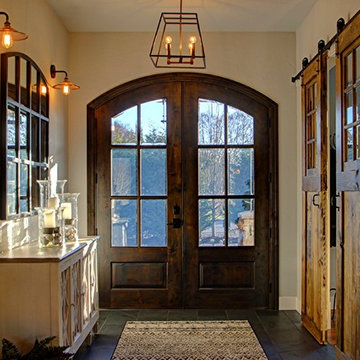
Mike Schmidt
Idee per un corridoio country di medie dimensioni con pareti beige, pavimento in ardesia, una porta a due ante, una porta in legno scuro e pavimento grigio
Idee per un corridoio country di medie dimensioni con pareti beige, pavimento in ardesia, una porta a due ante, una porta in legno scuro e pavimento grigio
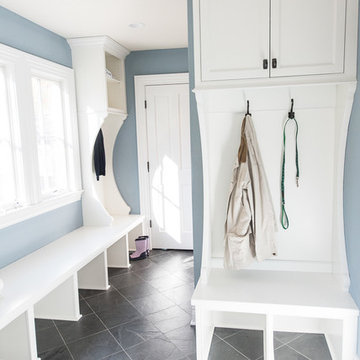
elaine janet photography
Esempio di un ingresso con anticamera country di medie dimensioni con pareti blu, pavimento in ardesia, una porta singola e una porta in legno bruno
Esempio di un ingresso con anticamera country di medie dimensioni con pareti blu, pavimento in ardesia, una porta singola e una porta in legno bruno
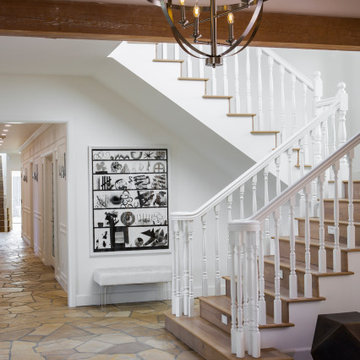
A modern ranch house with original stone tile flooring and exposed beam and wood ceiling, contrasted against freshly painted white staircase and wall molding.
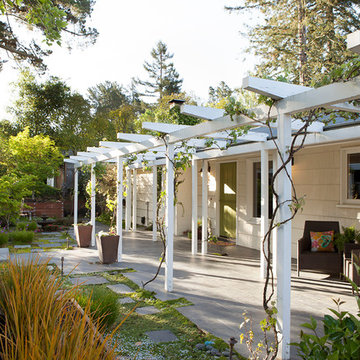
Paul Dyer
Ispirazione per un ingresso o corridoio country di medie dimensioni con pareti bianche, pavimento in ardesia, una porta olandese e una porta verde
Ispirazione per un ingresso o corridoio country di medie dimensioni con pareti bianche, pavimento in ardesia, una porta olandese e una porta verde
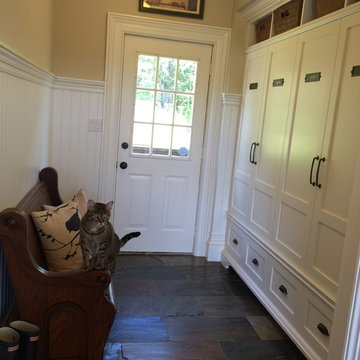
Individual lockers for each family member to keep their coats, shoes, boots and backpacks in.
Ispirazione per un ingresso con anticamera country con pareti beige, pavimento in ardesia e una porta singola
Ispirazione per un ingresso con anticamera country con pareti beige, pavimento in ardesia e una porta singola
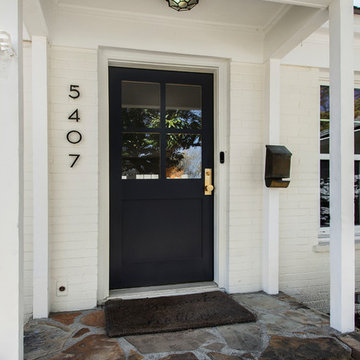
Ispirazione per una porta d'ingresso country di medie dimensioni con pareti bianche, pavimento in ardesia, una porta singola, una porta nera e pavimento multicolore
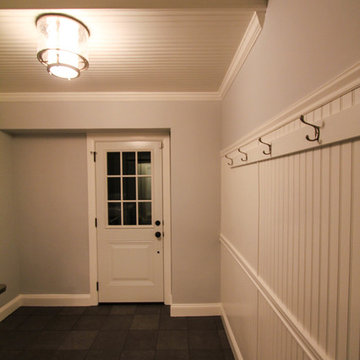
DuraSupreme Cabinetry
This timeless and classic kitchen informed the main living and lower level renovation with white and grey as the palette, and sophisticated details at every turn.
Stylized shaker cabinetry took the cabinets to a new level with chrome hardware, soft close doors, and modern appliances that make it a dream kitchen for any cook. By knocking down the existing dining room wall, the kitchen expanded graciously and now includes a large seated island treated with furniture-like details in a soft dark grey. The white and grey tones play beautifully off the warm hand scraped wood floor that runs throughout the main level, providing a warmth underfoot. Openings were widened to allow for a more open floor plan and an extra wide barn door adds style to the front entrance. Additional dining was added to the former dining room as a breakfast nook complete with storage bench seating. A wine bar is tucked into a corner next to the living area allowing for easy access when entertaining.
dRemodeling also built in a custom bookshelf/entertainment area as well as a new mantle and tile surround. The upstairs closet was removed to allow for a larger foyer. The lower level features a newly organized laundry room that is wrapped in traditional wainscoting along one wall and the ceiling. New doors, windows, register cover, and light switch covers were installed to give the space a total and complete makeover, down to the smallest detail.
www.dremodeling.com
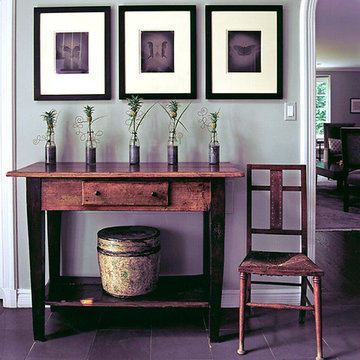
Esempio di un ingresso country di medie dimensioni con pareti grigie e pavimento in ardesia
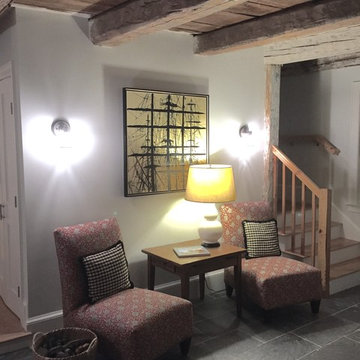
e4 Interior Design
This farmhouse was purchased by the clients in the end of 2015. The timeframe for the renovation was tight, as the home is a hot summer rental in the historic district of Kennebunkport. This antique colonial home had been expanded over the years. The intention behind the renovation was quite simple; to remove wall paper, apply fresh paint, change out some light fixtures and renovate the kitchen. A somewhat small project turned into a massive renovation, with the renovation of 3 bathrooms and a powder room, a kitchen, adding a staircase, plumbing, floors, changing windows, not to mention furnishing the entire house afterwords. The finished product really speaks for itself!
The aesthetic is "coastal farmhouse". We did not want to make it too coastal (as it is not on the water, but rather in a coastal town) or too farmhouse-y (while still trying to maintain some of the character of the house.) Old floors on both the first and second levels were made plumb (reused as vertical supports), and the old wood beams were repurposed as well - both in the floors and in the architectural details. For example - in the fireplace in the kitchen and around the door openings into the dining room you can see the repurposed wood! The newel post and balusters on the mudroom stairs were also from the repurposed lot of wood, but completely refinished for a new use.
The clients were young and savvy, with a very hands on approach to the design and construction process. A very skilled bargain hunter, the client spent much of her free time when she was not working, going to estate sales and outlets to outfit the house. Their builder, as stated earlier, was very savvy in reusing wood where he could as well as salvaging things such as the original doors and door hardware while at the same time bringing the house up to date.
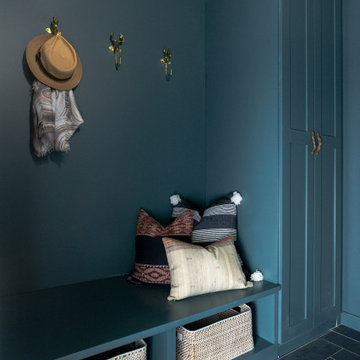
Ispirazione per un grande ingresso con anticamera country con pareti blu, pavimento in ardesia, una porta singola e pavimento nero
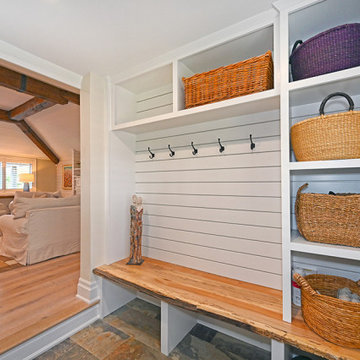
Modern farmhouse entryway leads to a warm inviting living room.
Idee per un corridoio country di medie dimensioni con una porta nera, pareti bianche, pavimento in ardesia, pavimento multicolore e pareti in perlinato
Idee per un corridoio country di medie dimensioni con una porta nera, pareti bianche, pavimento in ardesia, pavimento multicolore e pareti in perlinato
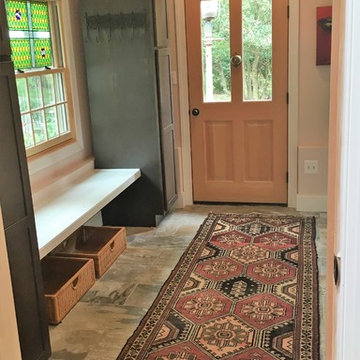
Immagine di un piccolo ingresso o corridoio country con pareti rosa, pavimento in ardesia e pavimento multicolore
262 Foto di ingressi e corridoi country con pavimento in ardesia
8