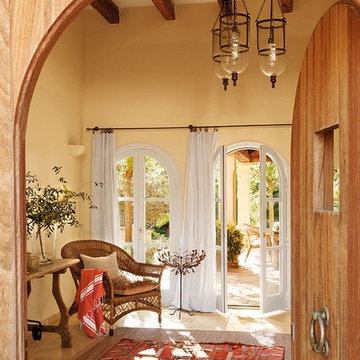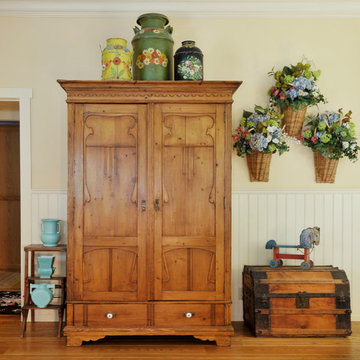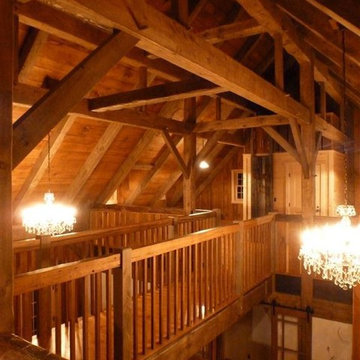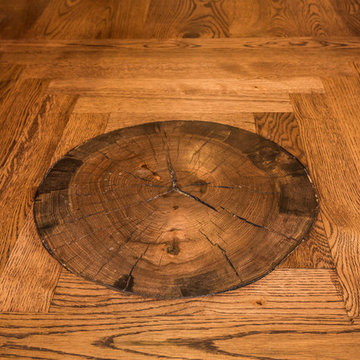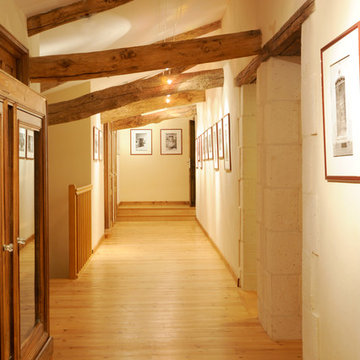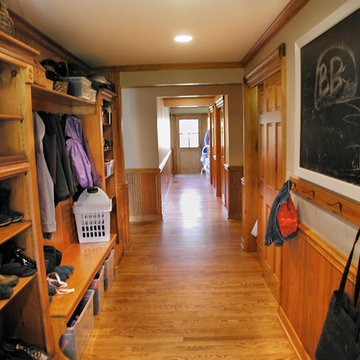330 Foto di ingressi e corridoi country color legno
Filtra anche per:
Budget
Ordina per:Popolari oggi
41 - 60 di 330 foto
1 di 3
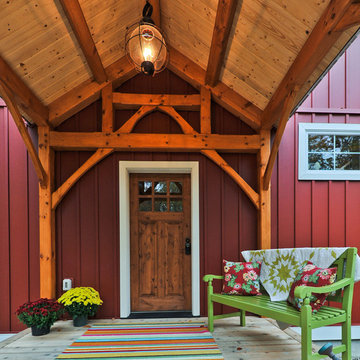
Northpeak Design
Foto di una porta d'ingresso country con pareti rosse, parquet chiaro, una porta singola e una porta in legno bruno
Foto di una porta d'ingresso country con pareti rosse, parquet chiaro, una porta singola e una porta in legno bruno
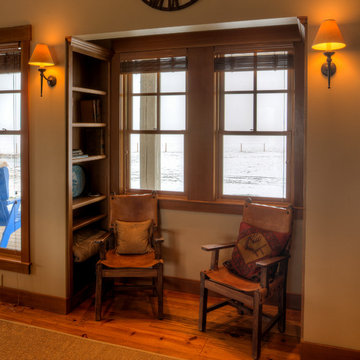
Photography by Lucas Henning.
Immagine di un ingresso o corridoio country di medie dimensioni con pareti beige, pavimento in legno massello medio e pavimento marrone
Immagine di un ingresso o corridoio country di medie dimensioni con pareti beige, pavimento in legno massello medio e pavimento marrone
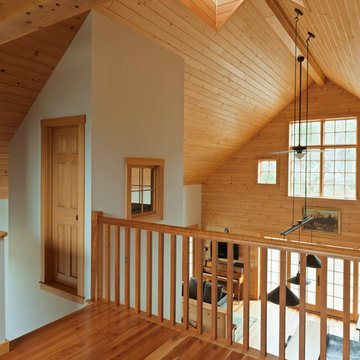
To the left you can see a tiny room, accessed from the stairwell that is used as a playroom for the Grandkids. Also above is a light gathering cupola
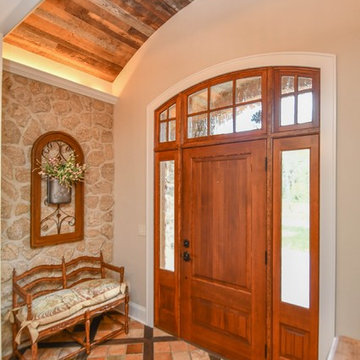
Walk in to this spacious foyer to find a mix of dark, medium, and light warm tones. On the floor there is a dark wood-look porcelain and travertine stone tile checkered pattern, on 2 walls there is stone installed floor to ceiling. You will also see the front entrance door which is a Douglas Fir wood with baroque seedy style glass surrounding it. On the ceiling there is elmwood, an antique natural barn-wood. For decoration, there is a mix of french provincial country style furniture pieces with fresh flowers in vases through-out to welcome in guests.
Photography by Rathbun Photography
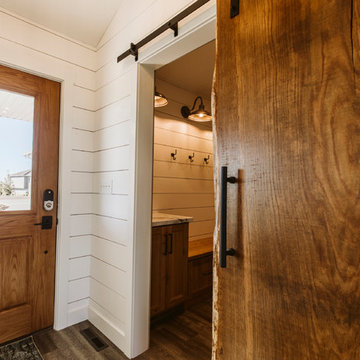
Esempio di una porta d'ingresso country di medie dimensioni con pareti bianche, pavimento in vinile, una porta singola, una porta in legno bruno e pavimento marrone
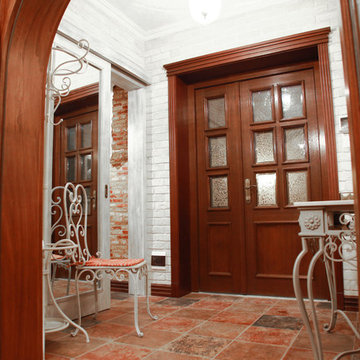
Immagine di un piccolo ingresso o corridoio country con pareti bianche, pavimento con piastrelle in ceramica, una porta a due ante e una porta in legno bruno
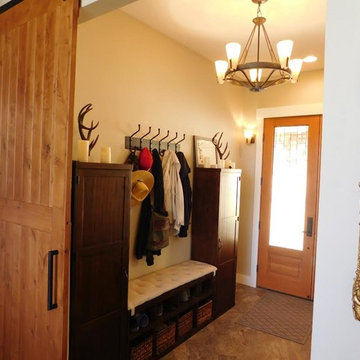
Immagine di un piccolo ingresso con anticamera country con pareti beige, pavimento con piastrelle in ceramica, una porta a due ante, una porta in legno chiaro e pavimento beige
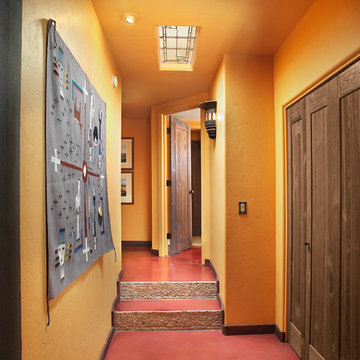
Foto di un ingresso o corridoio country con pareti arancioni, pavimento in cemento e pavimento rosso
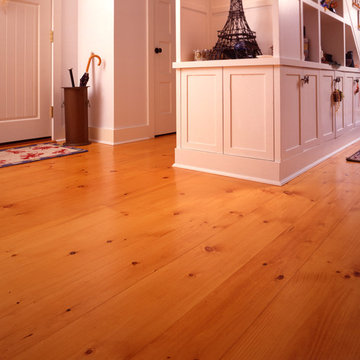
Heritage Wide Plank Flooring
Esempio di un ingresso o corridoio country
Esempio di un ingresso o corridoio country
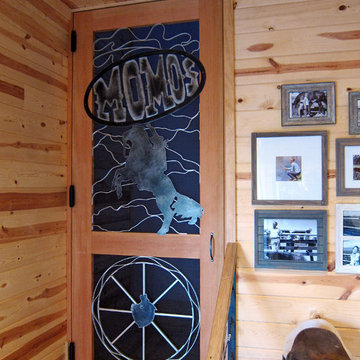
Custom design Artwork to celebrate Momo's Farm. Among the details, is the silhouette of Petunia, the family's pet pig centered in the bottom panel. The screen door was hand built by Nick Tragus of 3D build-fab who used northwestern fir to match existing doors in this tack room. The handle and railing are also by 3D. This "interior" screen door functions to keep flies from the upstairs apartment.
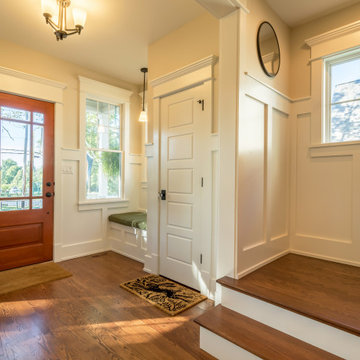
Idee per una porta d'ingresso country di medie dimensioni con pareti gialle, pavimento in legno massello medio, una porta singola, una porta marrone, pavimento marrone, soffitto in carta da parati e pareti in perlinato
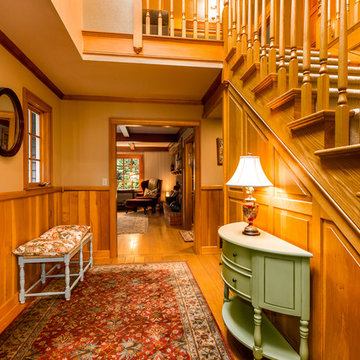
Esempio di un ingresso country di medie dimensioni con pavimento in legno massello medio, una porta singola e una porta in legno bruno
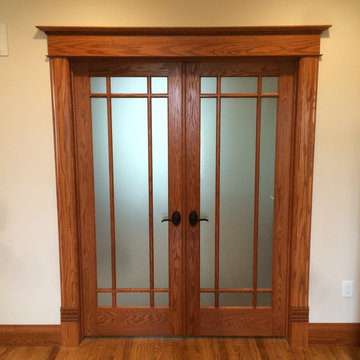
Hand carved plinths and egg and dart accent this prairie style french door. The base is HT320 (3/4" x 7 1/4"), Custom Plinth Blocks (1 1/4" x 5" x 11 3/4"), HT113 Casing (3/4" x 4 7/8"), HT199 Under Head Bead (3/8" x 1 3/8"), S4S Head (3/4" x 6"), K705 Egg and Dart Under Cap, & Custom Match Cap (1 1/16" x 2 7/8").
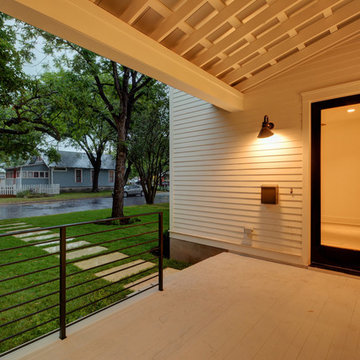
Foto di una porta d'ingresso country con pareti bianche, una porta singola e una porta nera
330 Foto di ingressi e corridoi country color legno
3
