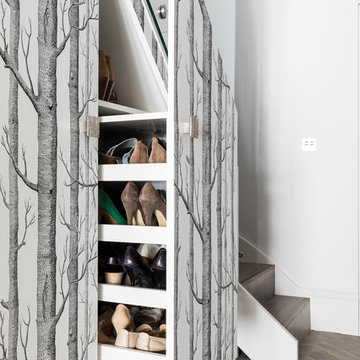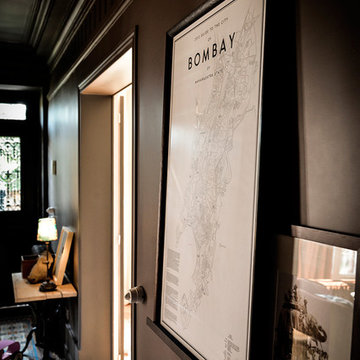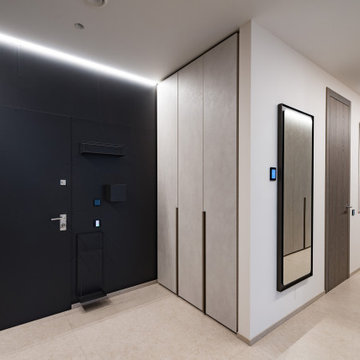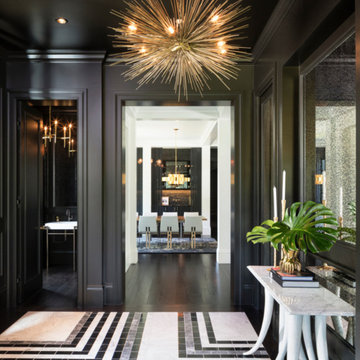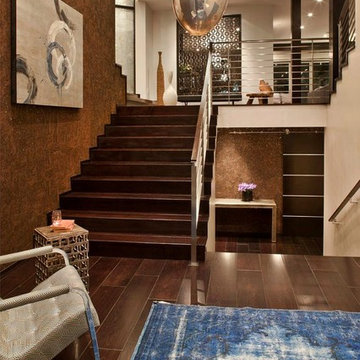9.180 Foto di ingressi e corridoi contemporanei neri
Filtra anche per:
Budget
Ordina per:Popolari oggi
41 - 60 di 9.180 foto
1 di 3
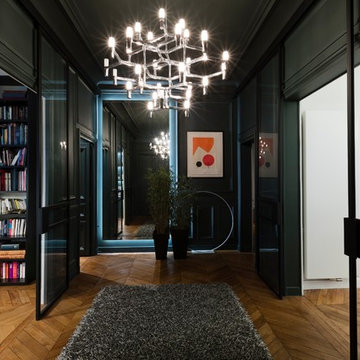
Crédits photo: Alexis Paoli
Idee per un ingresso o corridoio minimal di medie dimensioni con pareti blu, parquet chiaro e pavimento beige
Idee per un ingresso o corridoio minimal di medie dimensioni con pareti blu, parquet chiaro e pavimento beige
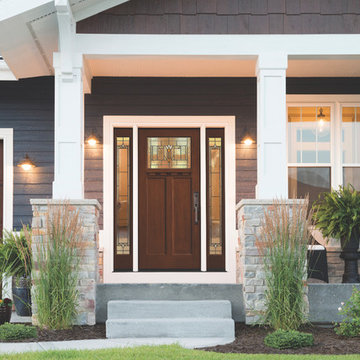
Idee per un ingresso o corridoio contemporaneo di medie dimensioni con una porta singola e una porta in legno scuro

Ispirazione per un grande corridoio design con pareti beige, pavimento in legno massello medio, una porta a due ante, una porta in legno scuro e pavimento beige
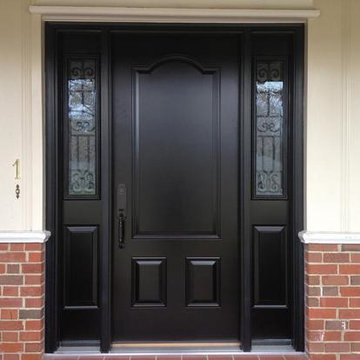
Immagine di una grande porta d'ingresso contemporanea con pareti bianche, pavimento in mattoni, una porta singola e una porta nera
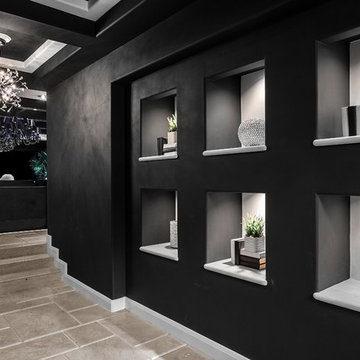
SJC Dramatic Remodel
Ispirazione per un ingresso o corridoio contemporaneo con pareti nere e pavimento grigio
Ispirazione per un ingresso o corridoio contemporaneo con pareti nere e pavimento grigio
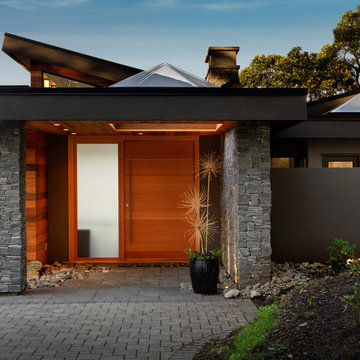
This stunning as well as energy efficient home by Hemsworth Master Builders Inc. has received half a dozen Gold Awards with the latest being 3 Georgies including "Best Custom Home 1-2 million", Best Kitchen 40-100K and Best Custom Interior Design". The Georgies are the CHBA's & represent the best builders in all of all of British Columbia.
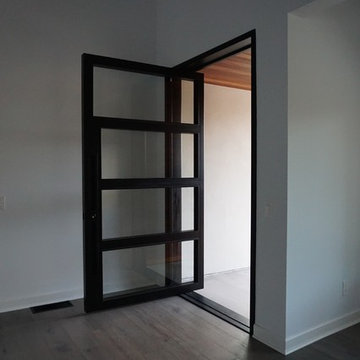
Contemporary Steel MAIDEN Habitat Pivot Door
Esempio di una grande porta d'ingresso contemporanea con una porta a pivot e una porta nera
Esempio di una grande porta d'ingresso contemporanea con una porta a pivot e una porta nera
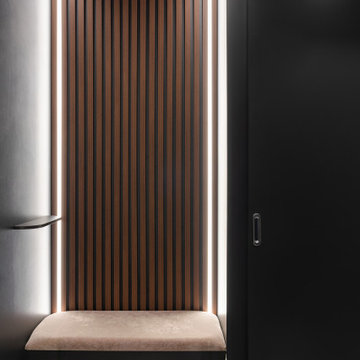
Idee per un piccolo corridoio design con pareti nere, pavimento in gres porcellanato e pavimento grigio

In small spaces, areas or objects that serve more than one purpose are a must.
Designed to fit the average suitcase and house a few pair of shoes, this custom piece also serves as a bench for additional seating, acts as an entertainment unit, and turns into a counter height seating peninsula on the kitchen side.
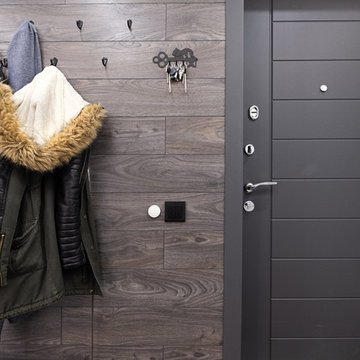
Реализованный проект прихожей.
Фотографии.
В прихожей было важно реализовать несколько задач:
1. Разместить и скрыть от глаз кошачий туалет. Все догадались где он?
2. Сделать две зоны для хранения верхней одежды и обуви - открытую и закрытую - ежедневное и сезонное использование.
3. Создать место хранения мелочевки и счетов.
Стена рядом с входной дверью, наиболее уязвима к повреждению, поэтому ее было решено отделать ламинатом, а не оставлять белой. В качестве плинтуса на этой стене также было решено использовать более практичный цвет и материал.

Foto di un ingresso o corridoio design con pareti blu, parquet chiaro e pavimento marrone
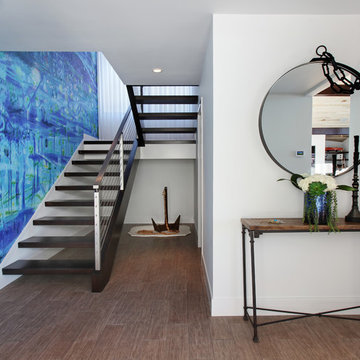
Photographer Jeri Koegel
Architect Teale Architecture
Interior Designer Laleh Shafiezadeh
Esempio di un grande ingresso minimal con pavimento in gres porcellanato, una porta singola e pareti blu
Esempio di un grande ingresso minimal con pavimento in gres porcellanato, una porta singola e pareti blu
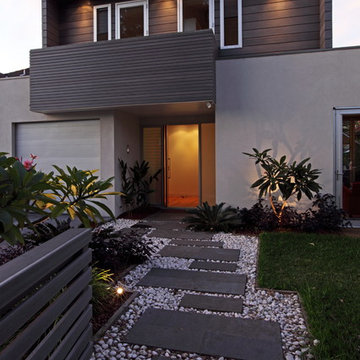
Landscape design creates a tropical resort character, lighting creates highlights at the front.
Photo; Tom Ferguson
Esempio di un ingresso o corridoio design con una porta in vetro
Esempio di un ingresso o corridoio design con una porta in vetro
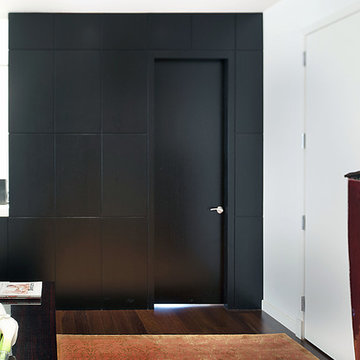
The wall between the kitchen and the master bedroom is clad in dark brown wenge panelling. the master bedroom door is also clad in wenge. this makes for a dramatic feature wall in the entry of the apartment.
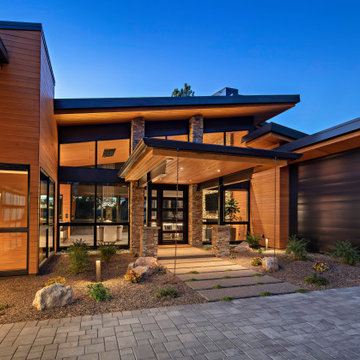
Stunning entry features angled roof lines and beautiful glass entry door. Architecture and Interior - Tate Studio Architects, Builder - Builders Showcase, Photography - Thompson Photographic.
9.180 Foto di ingressi e corridoi contemporanei neri
3
