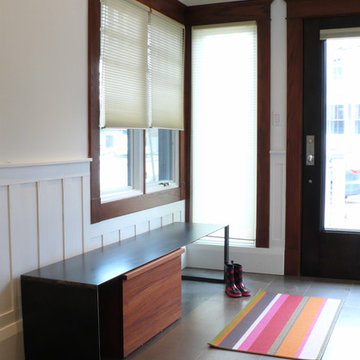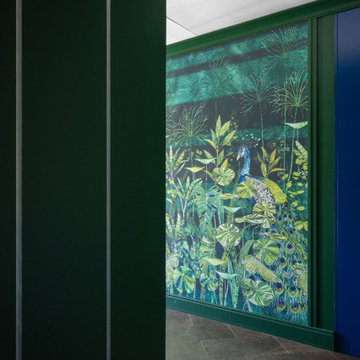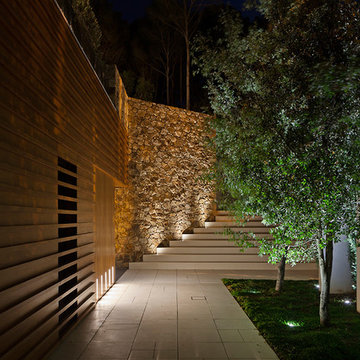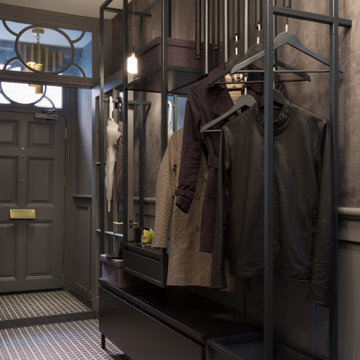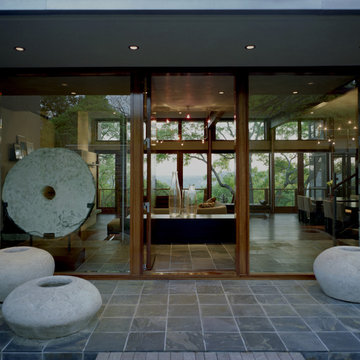9.174 Foto di ingressi e corridoi contemporanei neri
Filtra anche per:
Budget
Ordina per:Popolari oggi
161 - 180 di 9.174 foto
1 di 3
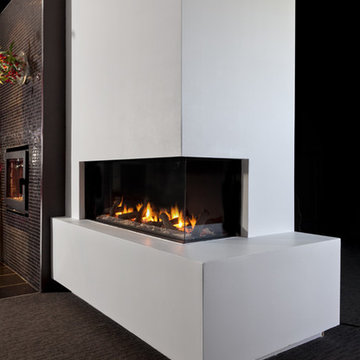
This Ortal corner fireplace sits in this large, protracted dividing wall. You can see the light mirrored onto the polished base where the fireplace sits. All of our products feature direct vents and are powered by gas that emits outside of the home, so they are safe for you and your loved ones.
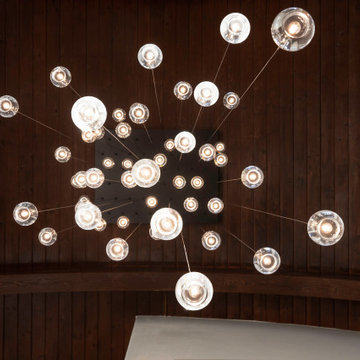
Rodwin Architecture & Skycastle Homes
Location: Boulder, Colorado, USA
Interior design, space planning and architectural details converge thoughtfully in this transformative project. A 15-year old, 9,000 sf. home with generic interior finishes and odd layout needed bold, modern, fun and highly functional transformation for a large bustling family. To redefine the soul of this home, texture and light were given primary consideration. Elegant contemporary finishes, a warm color palette and dramatic lighting defined modern style throughout. A cascading chandelier by Stone Lighting in the entry makes a strong entry statement. Walls were removed to allow the kitchen/great/dining room to become a vibrant social center. A minimalist design approach is the perfect backdrop for the diverse art collection. Yet, the home is still highly functional for the entire family. We added windows, fireplaces, water features, and extended the home out to an expansive patio and yard.
The cavernous beige basement became an entertaining mecca, with a glowing modern wine-room, full bar, media room, arcade, billiards room and professional gym.
Bathrooms were all designed with personality and craftsmanship, featuring unique tiles, floating wood vanities and striking lighting.
This project was a 50/50 collaboration between Rodwin Architecture and Kimball Modern
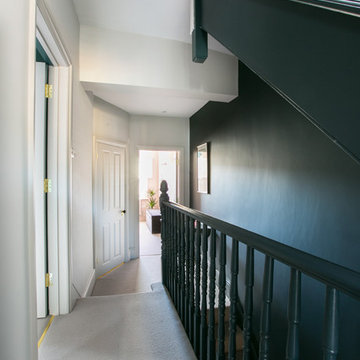
The stair wall and stair case has been painted in Farrow and Ball Railings to hide children's sticky hand prints.
Foto di un ingresso o corridoio contemporaneo con moquette
Foto di un ingresso o corridoio contemporaneo con moquette
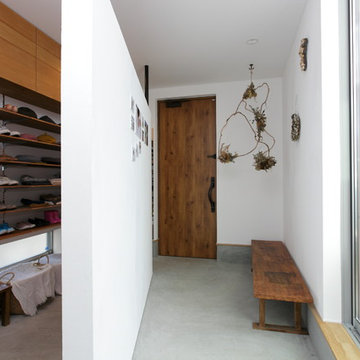
玄関
Foto di un ingresso o corridoio design con pareti marroni, pavimento in cemento, una porta singola, una porta in legno bruno, pavimento grigio e armadio
Foto di un ingresso o corridoio design con pareti marroni, pavimento in cemento, una porta singola, una porta in legno bruno, pavimento grigio e armadio
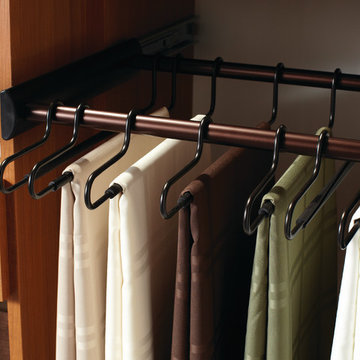
Pull-out rack for linen storage provides easy accessibility.
Idee per un piccolo corridoio design con pareti bianche e pavimento in ardesia
Idee per un piccolo corridoio design con pareti bianche e pavimento in ardesia
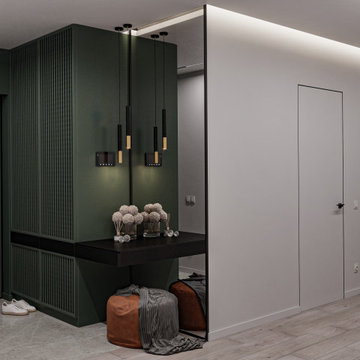
Esempio di un ingresso o corridoio minimal di medie dimensioni con pareti verdi, pavimento in gres porcellanato, una porta singola, una porta verde e pavimento grigio
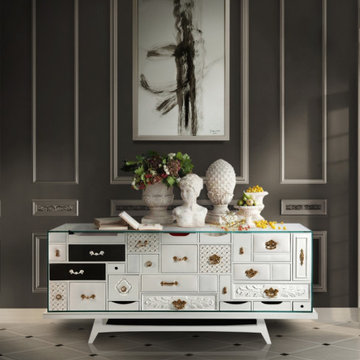
A modern house entrance is key for setting the tone in any contemporary design. Be Inspired and enhance your home entrance design with our entryway ideas.
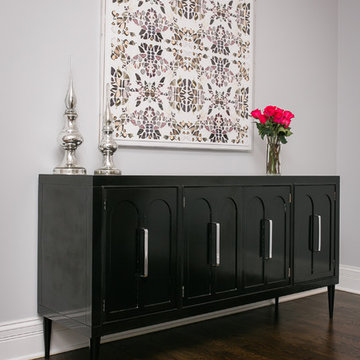
Jazi Photo
Immagine di un corridoio minimal di medie dimensioni con pareti bianche e pavimento in legno massello medio
Immagine di un corridoio minimal di medie dimensioni con pareti bianche e pavimento in legno massello medio
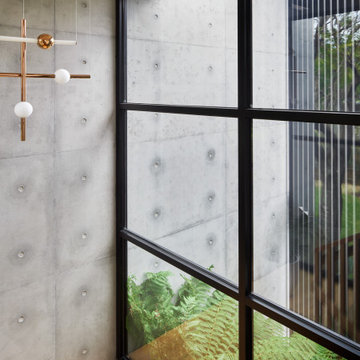
Internal atrium garden with feature brass pendant.
Ispirazione per un ingresso o corridoio minimal con pareti grigie
Ispirazione per un ingresso o corridoio minimal con pareti grigie
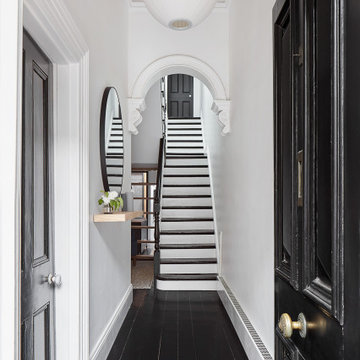
Foto di un grande corridoio design con pareti bianche, una porta singola, una porta nera e pavimento nero
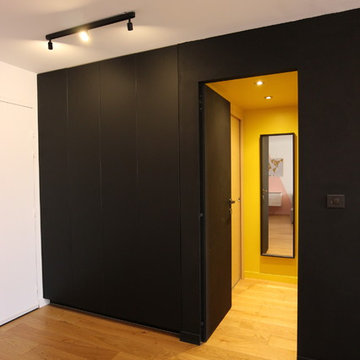
L'entrée se compose de deux grands placards noirs veloutés qui viennent dans la continuité de la cuisine. Ces placards offrent un dressing d'entrée afin de ranger manteaux et chaussures. Il accueille également en toute discrétion la machine à laver et le chauffe-eau.
L'entrée s'ouvre sur un petit couloir tout habillé de jaune. Celui-ci distribue la chambre et la salle de bain grâce à deux portes à galandage.
Crédits photo : jade Orticoni - architecte d'intérieur

Gold and bold entry way
Tony Soluri Photography
Immagine di un ingresso minimal di medie dimensioni con pareti con effetto metallico, parquet chiaro, una porta nera, pavimento beige, soffitto ribassato e carta da parati
Immagine di un ingresso minimal di medie dimensioni con pareti con effetto metallico, parquet chiaro, una porta nera, pavimento beige, soffitto ribassato e carta da parati
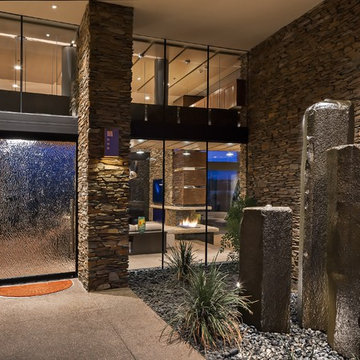
Front Entry with custom door by Meltdown Glass.
http://www.houzz.com/pro/meltdown/meltdown-glass-art-and-design-llc
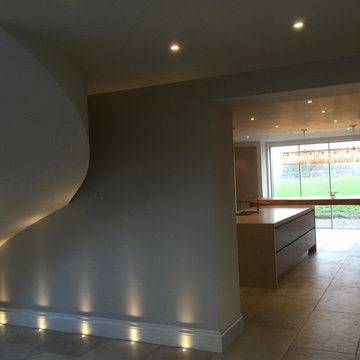
Working with & alongside the Award Winning Janey Butler Interiors, on this fabulous Country House Renovation. The 10,000 sq ft House, in a beautiful elevated position in glorious open countryside, was very dated, cold and drafty. A major Renovation programme was undertaken as well as achieving Planning Permission to extend the property, demolish and move the garage, create a new sweeping driveway and to create a stunning Skyframe Swimming Pool Extension on the garden side of the House. This first phase of this fabulous project was to fully renovate the existing property as well as the two large Extensions creating a new stunning Entrance Hall and back door entrance. The stunning Vaulted Entrance Hall area with arched Millenium Windows and Doors and an elegant Helical Staircase with solid Walnut Handrail and treads. Gorgeous large format Porcelain Tiles which followed through into the open plan look & feel of the new homes interior. John Cullen floor lighting and metal Lutron face plates and switches. Gorgeous Farrow and Ball colour scheme throughout the whole house. This beautiful elegant Entrance Hall is now ready for a stunning Lighting sculpture to take centre stage in the Entrance Hallway as well as elegant furniture. More progress images to come of this wonderful homes transformation coming soon. Images by Andy Marshall
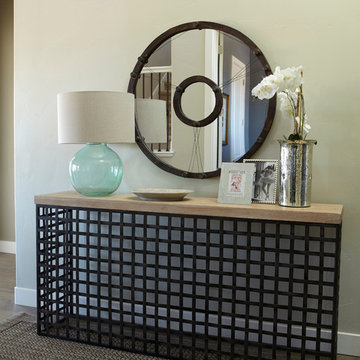
Photography by Nicole Hill Gerulat
WALL PAINT: Bejamin Moore - Hazy Skies/OC-48
TRIM PAINT: Benjamin Moore - White Dove/OC-17
CEILING PAINT: Benjamin Moore - White Dove/OC-17
9.174 Foto di ingressi e corridoi contemporanei neri
9
