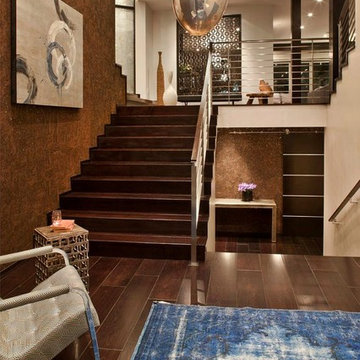19.305 Foto di ingressi e corridoi contemporanei grigi
Filtra anche per:
Budget
Ordina per:Popolari oggi
101 - 120 di 19.305 foto
1 di 3

Foto di un ingresso o corridoio design con pareti blu, parquet chiaro e pavimento marrone
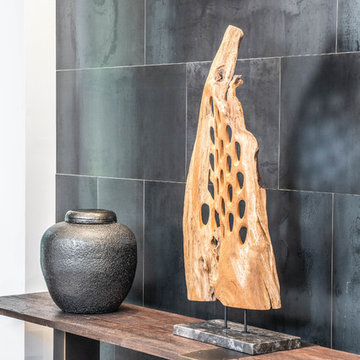
Foto di un ingresso contemporaneo di medie dimensioni con pareti bianche, parquet scuro, una porta a pivot, una porta in legno scuro e pavimento marrone
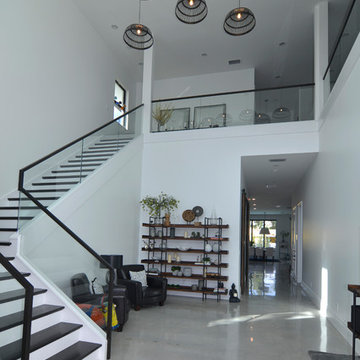
Ispirazione per un ingresso design di medie dimensioni con pareti bianche, pavimento in marmo e pavimento beige
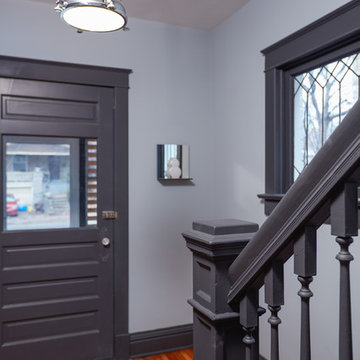
Foto di una piccola porta d'ingresso contemporanea con pareti grigie, una porta singola, una porta grigia, pavimento in bambù e pavimento marrone
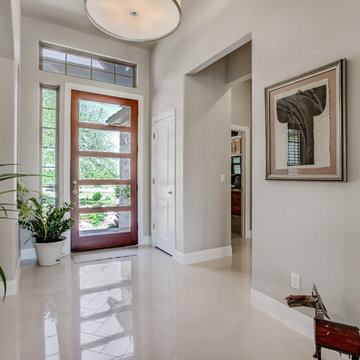
Foto di un ingresso minimal di medie dimensioni con pareti grigie, pavimento in gres porcellanato, una porta singola, una porta in legno bruno e pavimento bianco
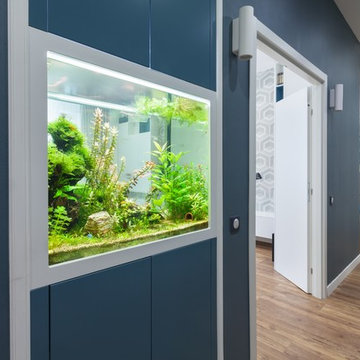
Аскар Кабжан
Ispirazione per un ingresso o corridoio minimal di medie dimensioni con pareti blu e pavimento marrone
Ispirazione per un ingresso o corridoio minimal di medie dimensioni con pareti blu e pavimento marrone
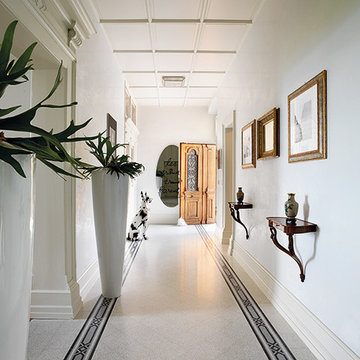
Immagine di un ingresso design di medie dimensioni con pareti bianche, pavimento alla veneziana, una porta a due ante e una porta bianca
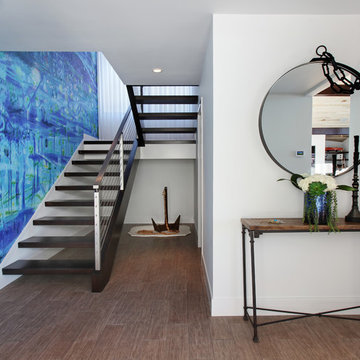
Photographer Jeri Koegel
Architect Teale Architecture
Interior Designer Laleh Shafiezadeh
Esempio di un grande ingresso minimal con pavimento in gres porcellanato, una porta singola e pareti blu
Esempio di un grande ingresso minimal con pavimento in gres porcellanato, una porta singola e pareti blu
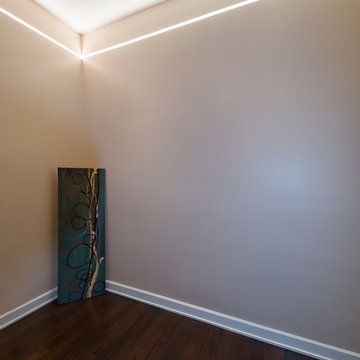
Reveal projects an indirect glow onto ceilings and floors to deliver flush mount cove and toe-kick lighting. This 24VDC linear LED system features a shallow .5 inch deep plaster-in aluminum extrusion no thicker than drywall that houses a single row of high CRI, commercial grade white LED Soft Strip. System mounts directly to studs without joist modification and plasters into .5 inch or thicker drywall. Reveal is sold in 1 foot 2.5 watt increments up to 40 feet and may be field-cut. Also available in a 5 watt per foot version as well as a Red-Blue-Green RGB version. LED Soft Strip may be cut every 2.4 inches. 2.5 watt Reveal runs up to 40 feet on a single Class 2, 96 watt power supply. Available in Amber White 2400K with 80 plus CRI, Warm White 2700K with 85 plus CRI, or Very Warm White 3000K with 85 plus CRI. LEDs consume 2.5 watts per foot and 42 lumens per system watt, delivering 116 lumens per foot for Reveal 2WDC. System includes Reveal channels, end caps, LED Soft Strip, special junction box and all mounting hardware. Power supply options include a Class 2 24 volt 0-10 96 or 192 watt, sold separately. Dimmable with a Lightolier Sunrise ZP600FAM120, Leviton IP710-DL dimmer. sold separately. Dimming systems include Lutron Radio Ra2 with Grafik Eye, RRD-10ND and GRX-TVI; Grafik Eye QS with Grafik Eye, QSGRJ-XP and GRX-TVI; Diva with Grafik Eye, DVTV and PP20; Nova T with Grafik Eye, NTFTV-WH and PP20, sold separately. Fixture includes a 5 year warranty. Made in USA.
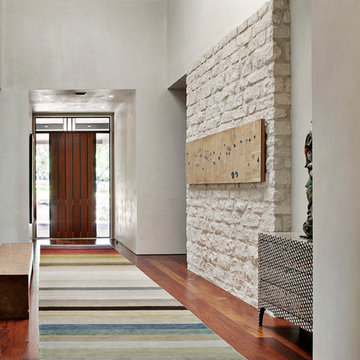
Foto di un corridoio contemporaneo con pareti bianche, pavimento in legno massello medio, una porta singola e una porta in legno bruno

Atrium hallway with storefront windows viewed toward the tea room and garden court beyond. Shingle siding spans interior and exterior. Floors are hydronically heated concrete. Bridge is stainless steel grating.
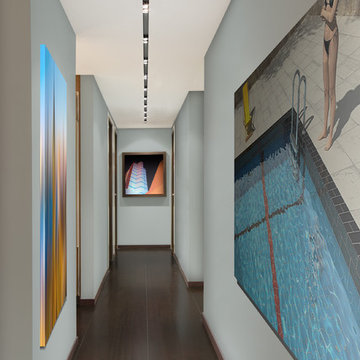
The hallway exudes a gallery-like aura that is enhanced by Belgian lighting recessed in a custom-sized profile
Ispirazione per un ingresso o corridoio contemporaneo con pareti grigie e parquet scuro
Ispirazione per un ingresso o corridoio contemporaneo con pareti grigie e parquet scuro
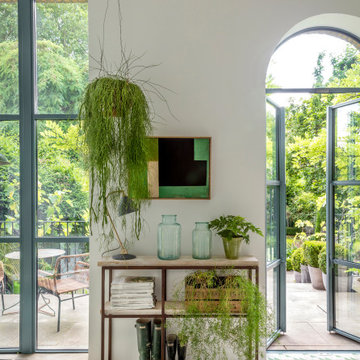
Hallway seating area and rear garden view
Immagine di un ingresso o corridoio design
Immagine di un ingresso o corridoio design

Kasia Karska Design is a design-build firm located in the heart of the Vail Valley and Colorado Rocky Mountains. The design and build process should feel effortless and enjoyable. Our strengths at KKD lie in our comprehensive approach. We understand that when our clients look for someone to design and build their dream home, there are many options for them to choose from.
With nearly 25 years of experience, we understand the key factors that create a successful building project.
-Seamless Service – we handle both the design and construction in-house
-Constant Communication in all phases of the design and build
-A unique home that is a perfect reflection of you
-In-depth understanding of your requirements
-Multi-faceted approach with additional studies in the traditions of Vaastu Shastra and Feng Shui Eastern design principles
Because each home is entirely tailored to the individual client, they are all one-of-a-kind and entirely unique. We get to know our clients well and encourage them to be an active part of the design process in order to build their custom home. One driving factor as to why our clients seek us out is the fact that we handle all phases of the home design and build. There is no challenge too big because we have the tools and the motivation to build your custom home. At Kasia Karska Design, we focus on the details; and, being a women-run business gives us the advantage of being empathetic throughout the entire process. Thanks to our approach, many clients have trusted us with the design and build of their homes.
If you’re ready to build a home that’s unique to your lifestyle, goals, and vision, Kasia Karska Design’s doors are always open. We look forward to helping you design and build the home of your dreams, your own personal sanctuary.
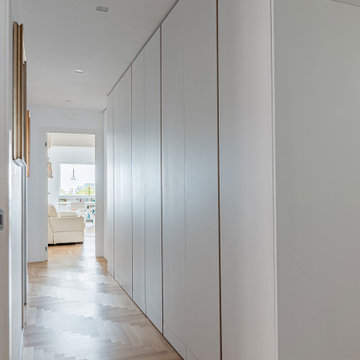
Corridoio di accesso alle camere con armadiatura su misura a tutta altezza e per tutta la lunghezza
Idee per un ingresso o corridoio minimal con pareti bianche e parquet chiaro
Idee per un ingresso o corridoio minimal con pareti bianche e parquet chiaro
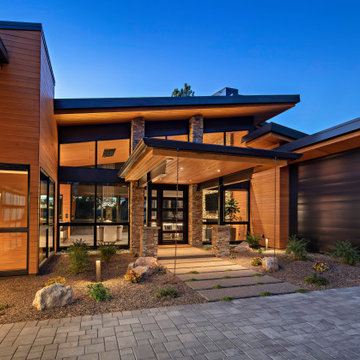
Stunning entry features angled roof lines and beautiful glass entry door. Architecture and Interior - Tate Studio Architects, Builder - Builders Showcase, Photography - Thompson Photographic.
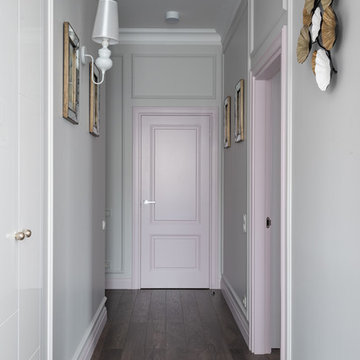
Esempio di un ingresso o corridoio contemporaneo con pareti grigie, parquet scuro e pavimento marrone
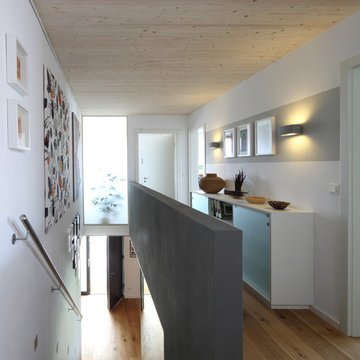
Nixdorf Fotografie
Esempio di un ingresso o corridoio design di medie dimensioni con pareti bianche, parquet chiaro e pavimento beige
Esempio di un ingresso o corridoio design di medie dimensioni con pareti bianche, parquet chiaro e pavimento beige

Ispirazione per un grande ingresso design con pareti bianche, pavimento in pietra calcarea, una porta a due ante, una porta in vetro e pavimento bianco
19.305 Foto di ingressi e corridoi contemporanei grigi
6
