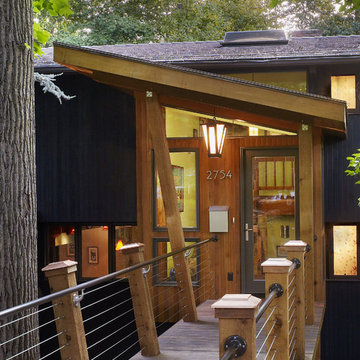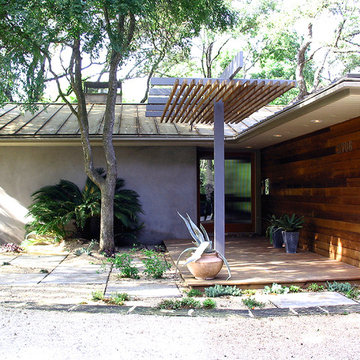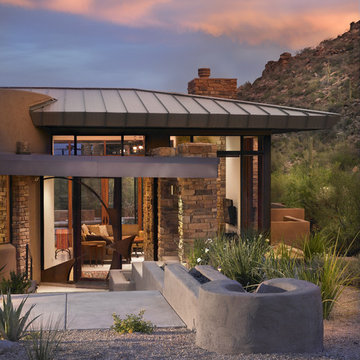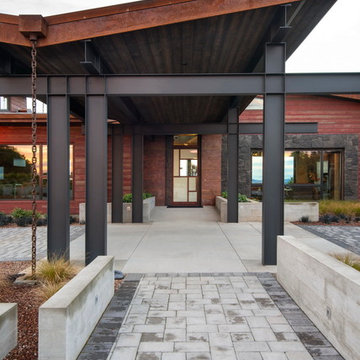2.347 Foto di ingressi e corridoi contemporanei con una porta in vetro
Filtra anche per:
Budget
Ordina per:Popolari oggi
161 - 180 di 2.347 foto
1 di 3
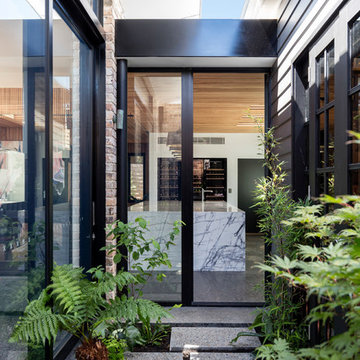
Side entryway into kitchen.
Photo: Tom Ferguson
Idee per una porta d'ingresso design con una porta in vetro
Idee per una porta d'ingresso design con una porta in vetro
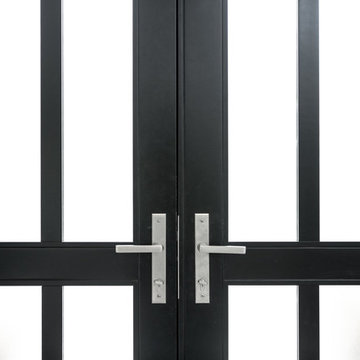
Ispirazione per un'ampia porta d'ingresso design con una porta a due ante e una porta in vetro
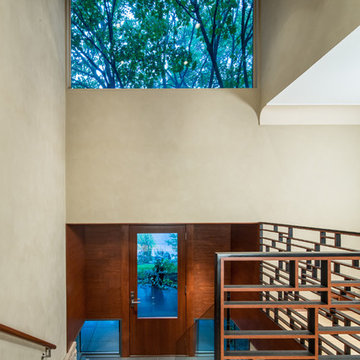
Project Team:
Ben Awes, AIA, Principal-In-Charge, Bob Ganser AIA, Christian Dean, AIA, Nate Dodge
Photography:
Brandon Stengel @ Farm Kid Studios
Idee per un ingresso design con pareti beige, una porta singola e una porta in vetro
Idee per un ingresso design con pareti beige, una porta singola e una porta in vetro
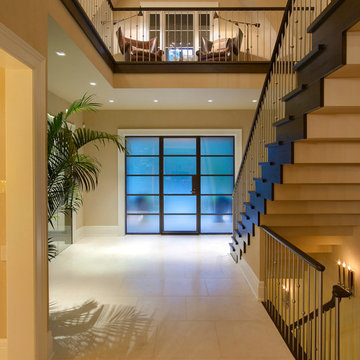
James Haefner Photography
Foto di un ingresso minimal con pareti beige, una porta singola e una porta in vetro
Foto di un ingresso minimal con pareti beige, una porta singola e una porta in vetro
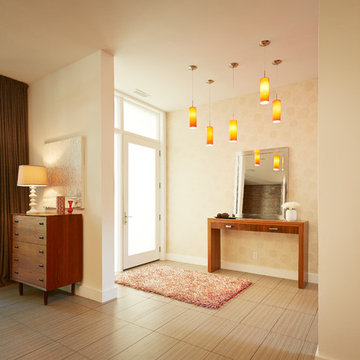
Ispirazione per un ingresso minimal di medie dimensioni con pareti beige, pavimento in gres porcellanato, una porta singola, una porta in vetro e pavimento beige
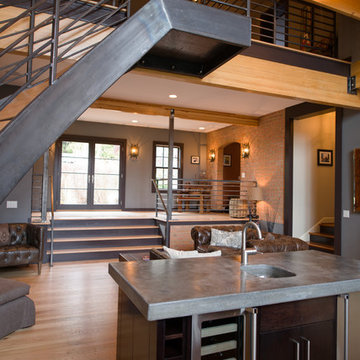
Ispirazione per un ingresso design con una porta a due ante e una porta in vetro
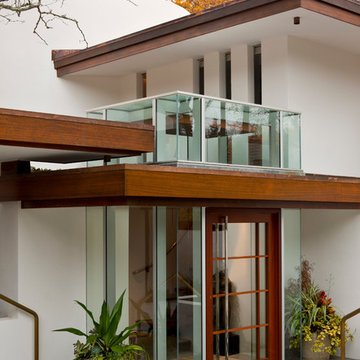
bruce buck
Immagine di una grande porta d'ingresso design con una porta in vetro, pareti beige, pavimento in gres porcellanato e una porta a pivot
Immagine di una grande porta d'ingresso design con una porta in vetro, pareti beige, pavimento in gres porcellanato e una porta a pivot
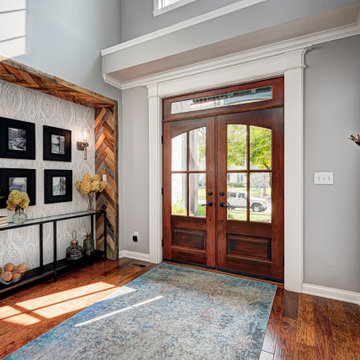
This basement remodeling project involved transforming a traditional basement into a multifunctional space, blending a country club ambience and personalized decor with modern entertainment options.
The entryway is a warm and inviting space with a sleek console table, complemented by an accent wall adorned with stylish wallpaper and curated artwork and decor.
---
Project completed by Wendy Langston's Everything Home interior design firm, which serves Carmel, Zionsville, Fishers, Westfield, Noblesville, and Indianapolis.
For more about Everything Home, see here: https://everythinghomedesigns.com/
To learn more about this project, see here: https://everythinghomedesigns.com/portfolio/carmel-basement-renovation

The Atherton House is a family compound for a professional couple in the tech industry, and their two teenage children. After living in Singapore, then Hong Kong, and building homes there, they looked forward to continuing their search for a new place to start a life and set down roots.
The site is located on Atherton Avenue on a flat, 1 acre lot. The neighboring lots are of a similar size, and are filled with mature planting and gardens. The brief on this site was to create a house that would comfortably accommodate the busy lives of each of the family members, as well as provide opportunities for wonder and awe. Views on the site are internal. Our goal was to create an indoor- outdoor home that embraced the benign California climate.
The building was conceived as a classic “H” plan with two wings attached by a double height entertaining space. The “H” shape allows for alcoves of the yard to be embraced by the mass of the building, creating different types of exterior space. The two wings of the home provide some sense of enclosure and privacy along the side property lines. The south wing contains three bedroom suites at the second level, as well as laundry. At the first level there is a guest suite facing east, powder room and a Library facing west.
The north wing is entirely given over to the Primary suite at the top level, including the main bedroom, dressing and bathroom. The bedroom opens out to a roof terrace to the west, overlooking a pool and courtyard below. At the ground floor, the north wing contains the family room, kitchen and dining room. The family room and dining room each have pocketing sliding glass doors that dissolve the boundary between inside and outside.
Connecting the wings is a double high living space meant to be comfortable, delightful and awe-inspiring. A custom fabricated two story circular stair of steel and glass connects the upper level to the main level, and down to the basement “lounge” below. An acrylic and steel bridge begins near one end of the stair landing and flies 40 feet to the children’s bedroom wing. People going about their day moving through the stair and bridge become both observed and observer.
The front (EAST) wall is the all important receiving place for guests and family alike. There the interplay between yin and yang, weathering steel and the mature olive tree, empower the entrance. Most other materials are white and pure.
The mechanical systems are efficiently combined hydronic heating and cooling, with no forced air required.
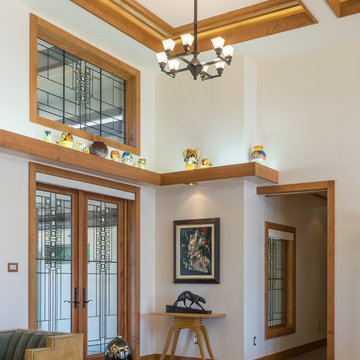
Julie Noel Smith
julienoelsmith.com
Idee per una porta d'ingresso contemporanea di medie dimensioni con pareti bianche, pavimento in legno massello medio, una porta a due ante, una porta in vetro e pavimento beige
Idee per una porta d'ingresso contemporanea di medie dimensioni con pareti bianche, pavimento in legno massello medio, una porta a due ante, una porta in vetro e pavimento beige
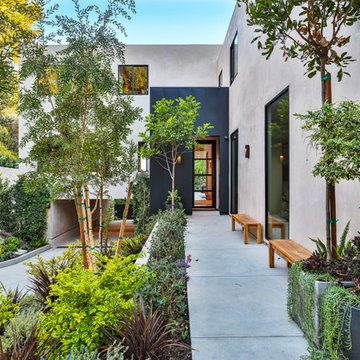
Idee per un ingresso o corridoio contemporaneo con pareti beige, pavimento in cemento, una porta singola, una porta in vetro e pavimento grigio
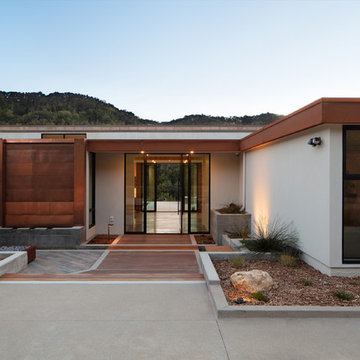
The magnificent watershed block wall traversing the length of the home. This block wall is the backbone or axis upon which this home is laid out. This wall is being built with minimal grout for solid wall appearance.
Corten metal panels, columns, and fascia elegantly trim the home.
Floating cantilevered ceiling extending outward over outdoor spaces.
Outdoor living space includes a pool, outdoor kitchen and a fireplace for year-round comfort.
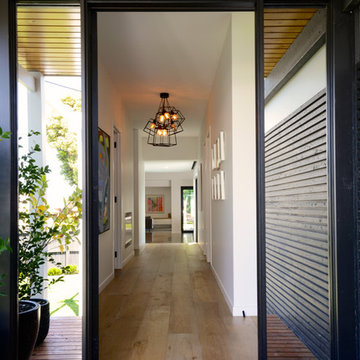
www.pauldistefanodesign.com
Esempio di un grande ingresso o corridoio design con pareti bianche, parquet chiaro, una porta singola e una porta in vetro
Esempio di un grande ingresso o corridoio design con pareti bianche, parquet chiaro, una porta singola e una porta in vetro
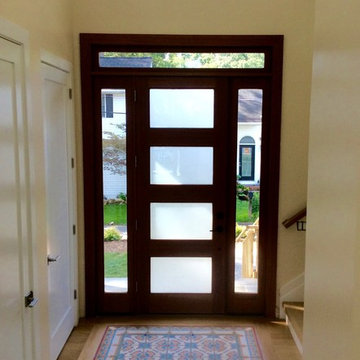
Immagine di un corridoio design di medie dimensioni con pareti bianche, parquet chiaro e una porta in vetro
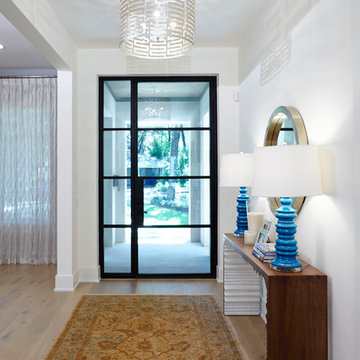
Ispirazione per un ingresso contemporaneo di medie dimensioni con pareti bianche, pavimento in legno massello medio, una porta singola, una porta in vetro e pavimento marrone
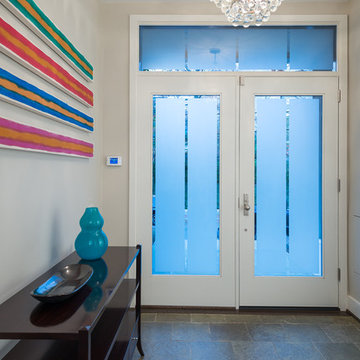
Immagine di un ingresso o corridoio design con pareti grigie, una porta a due ante e una porta in vetro
2.347 Foto di ingressi e corridoi contemporanei con una porta in vetro
9
