2.346 Foto di ingressi e corridoi contemporanei con una porta in vetro
Filtra anche per:
Budget
Ordina per:Popolari oggi
241 - 260 di 2.346 foto
1 di 3
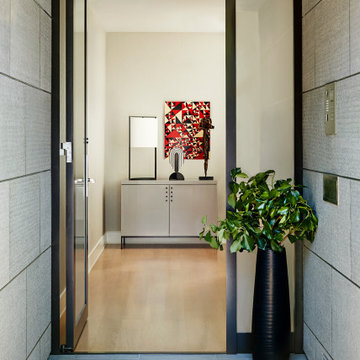
Our San Francisco studio added a bright palette, striking artwork, and thoughtful decor throughout this gorgeous home to create a warm, welcoming haven. We added cozy, comfortable furnishings and plenty of seating in the living room for family get-togethers. The bedroom was designed to create a soft, soothing appeal with a neutral beige theme, natural textures, and beautiful artwork. In the bathroom, the freestanding bathtub creates an attractive focal point, making it a space for relaxation and rejuvenation. We also designed a lovely sauna – a luxurious addition to the home. In the large kitchen, we added stylish countertops, pendant lights, and stylish chairs, making it a great space to hang out.
---
Project designed by ballonSTUDIO. They discreetly tend to the interior design needs of their high-net-worth individuals in the greater Bay Area and to their second home locations.
For more about ballonSTUDIO, see here: https://www.ballonstudio.com/
To learn more about this project, see here: https://www.ballonstudio.com/filbertstreet
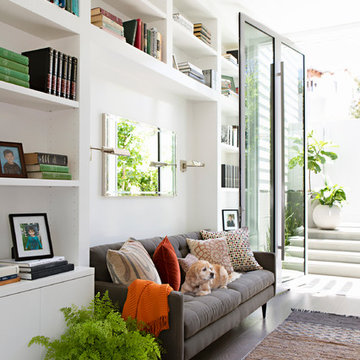
Kathryn Millet
Idee per un ingresso contemporaneo di medie dimensioni con pareti bianche, una porta a pivot, parquet scuro, una porta in vetro e pavimento marrone
Idee per un ingresso contemporaneo di medie dimensioni con pareti bianche, una porta a pivot, parquet scuro, una porta in vetro e pavimento marrone
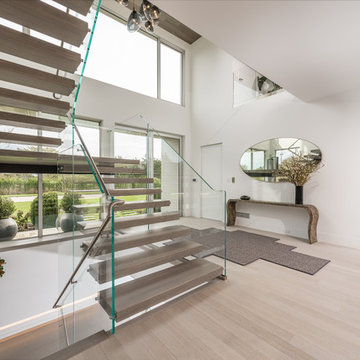
Immagine di un ampio ingresso minimal con pareti bianche, parquet chiaro, una porta a pivot, una porta in vetro e pavimento beige
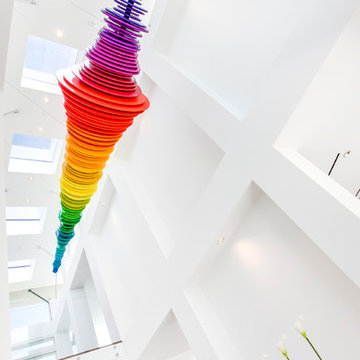
A bright and modern entryway that showcases plenty of color and artwork. Vibrantly patterned area rugs and abstract artwork offer a cheerful welcome, while the sculptures and artisan lighting add a fun touch of luxury and intrigue. The finishing touches are the high-vaulted ceilings and skylights, which offer an abundance of natural light.
Home located in Beverly Hills, California. Designed by Florida-based interior design firm Crespo Design Group, who also serves Malibu, Tampa, New York City, the Caribbean, and other areas throughout the United States.
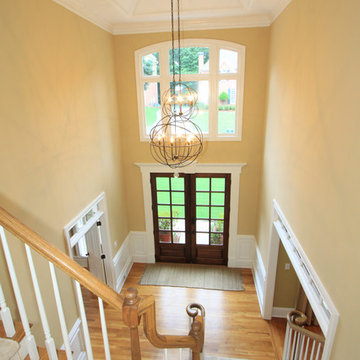
Idee per un ingresso contemporaneo di medie dimensioni con pareti beige, parquet chiaro, una porta a due ante, una porta in vetro e pavimento marrone
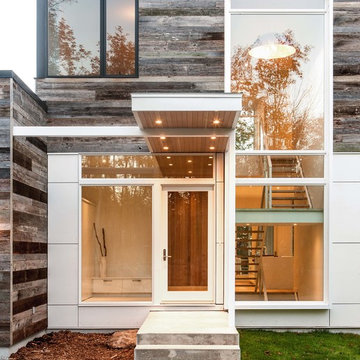
Peter Fritz Photography
Ispirazione per una porta d'ingresso minimal con una porta singola e una porta in vetro
Ispirazione per una porta d'ingresso minimal con una porta singola e una porta in vetro
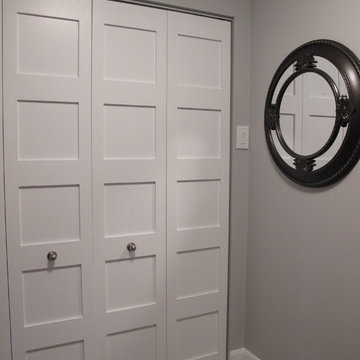
Tania Scardellato from TOC design
Shaker style bi-fold doors for an entry closet , is always a better choice than sliding doors
Ispirazione per un corridoio minimal di medie dimensioni con pareti grigie, parquet scuro, una porta singola, una porta in vetro e pavimento grigio
Ispirazione per un corridoio minimal di medie dimensioni con pareti grigie, parquet scuro, una porta singola, una porta in vetro e pavimento grigio
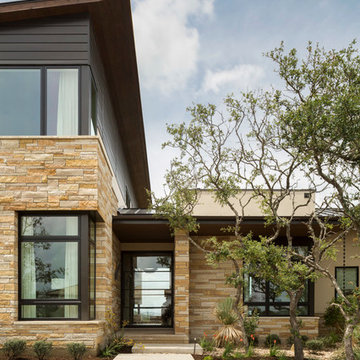
Andrew Pogue
Ispirazione per una porta d'ingresso minimal con una porta singola e una porta in vetro
Ispirazione per una porta d'ingresso minimal con una porta singola e una porta in vetro
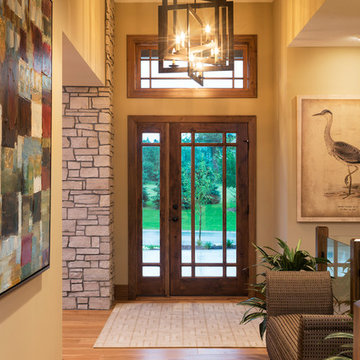
Landmark Photography
Immagine di un grande ingresso minimal con pareti beige, pavimento in legno massello medio, una porta singola e una porta in vetro
Immagine di un grande ingresso minimal con pareti beige, pavimento in legno massello medio, una porta singola e una porta in vetro
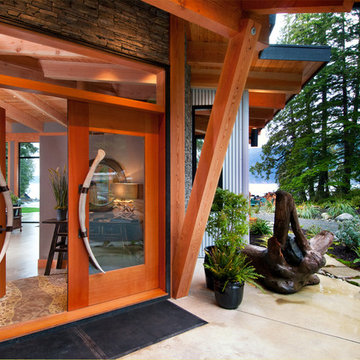
Leanna Rathkelly photo: Whale ribs serve as door handles on this custom ocean-side home. The doors are extra-wide, and feature glass surrounded by fir.
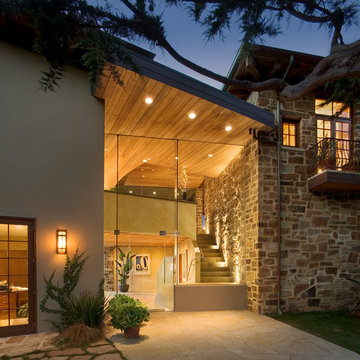
Robert Canfield Photography
Idee per una porta d'ingresso contemporanea con una porta in vetro
Idee per una porta d'ingresso contemporanea con una porta in vetro
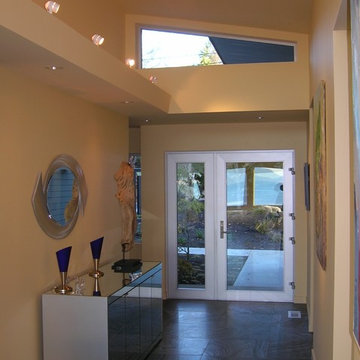
Immagine di una porta d'ingresso design di medie dimensioni con pareti gialle, pavimento in ardesia, una porta singola e una porta in vetro
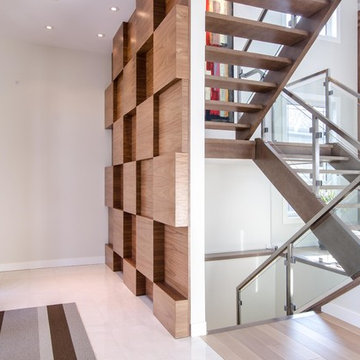
Foto di un ingresso o corridoio design con pareti grigie, una porta singola e una porta in vetro
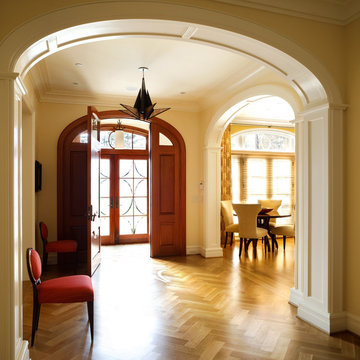
Immagine di un corridoio design con pavimento in legno massello medio, una porta a due ante e una porta in vetro
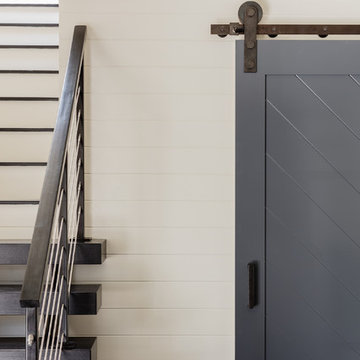
Photography by Michael J. Lee
Esempio di un ingresso minimal di medie dimensioni con pareti bianche, pavimento in ardesia, una porta singola e una porta in vetro
Esempio di un ingresso minimal di medie dimensioni con pareti bianche, pavimento in ardesia, una porta singola e una porta in vetro
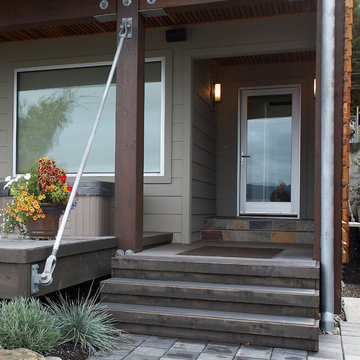
Entry detail. Photography by Ian Gleadle.
Esempio di una porta d'ingresso design di medie dimensioni con una porta singola, una porta in vetro, pareti multicolore, pavimento in laminato e pavimento grigio
Esempio di una porta d'ingresso design di medie dimensioni con una porta singola, una porta in vetro, pareti multicolore, pavimento in laminato e pavimento grigio
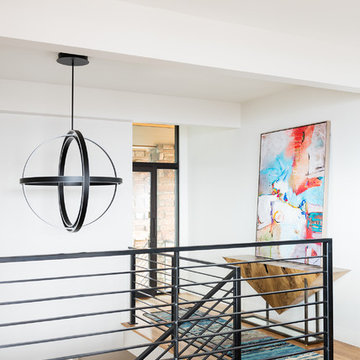
Esempio di un ingresso design di medie dimensioni con pareti bianche, parquet chiaro, una porta singola, una porta in vetro e pavimento beige

Misha Bruk
Ispirazione per una grande porta d'ingresso design con pareti multicolore, pavimento in pietra calcarea, una porta a pivot, una porta in vetro e pavimento beige
Ispirazione per una grande porta d'ingresso design con pareti multicolore, pavimento in pietra calcarea, una porta a pivot, una porta in vetro e pavimento beige
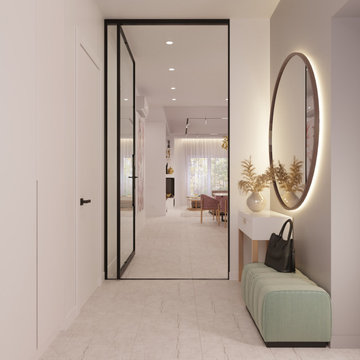
Светлая просторная прихожая в частном доме недалеко от г.Рига.
Idee per una grande porta d'ingresso minimal con pareti beige, pavimento con piastrelle in ceramica, una porta singola, una porta in vetro, pavimento beige e boiserie
Idee per una grande porta d'ingresso minimal con pareti beige, pavimento con piastrelle in ceramica, una porta singola, una porta in vetro, pavimento beige e boiserie
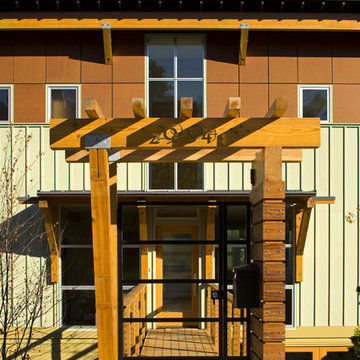
The Glade was built in 2006-2007 on three parcels of land on the east side of Magnolia, in Seattle. While the site has views of Salmon Bay and Downtown Seattle, we sought to introduce a natural landscape as the focus of three new houses. Nineteen thousand square feet of gardens, rocks, rills and pools provide a setting for spaces that open to decks and courtyards.
2.346 Foto di ingressi e corridoi contemporanei con una porta in vetro
13