131 Foto di ingressi e corridoi contemporanei con una porta gialla
Filtra anche per:
Budget
Ordina per:Popolari oggi
21 - 40 di 131 foto
1 di 3
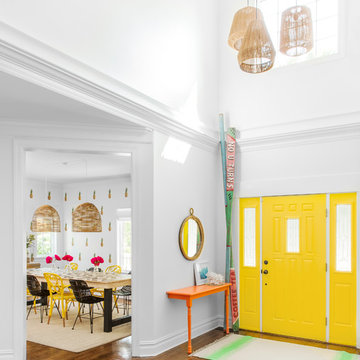
Interior Design, Interior Architecture, Custom Millwork Design, Furniture Design, Art Curation, & AV Design by Chango & Co.
Photography by Sean Litchfield
See the feature in Domino Magazine
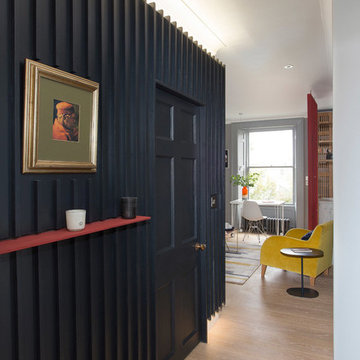
Douglas Gibb
Immagine di un ingresso o corridoio minimal con pareti nere, parquet chiaro, una porta singola, una porta gialla e pavimento beige
Immagine di un ingresso o corridoio minimal con pareti nere, parquet chiaro, una porta singola, una porta gialla e pavimento beige
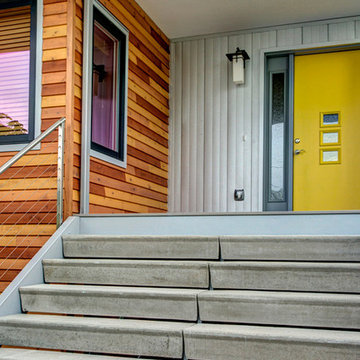
The new entry is welcoming and the bright yellow door contrasts nicely with the warm wood. -- John Wilbanks Photography
Idee per una porta d'ingresso contemporanea con una porta gialla e una porta singola
Idee per una porta d'ingresso contemporanea con una porta gialla e una porta singola
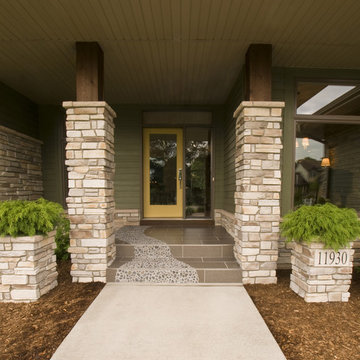
Idee per un ingresso o corridoio contemporaneo con una porta singola e una porta gialla
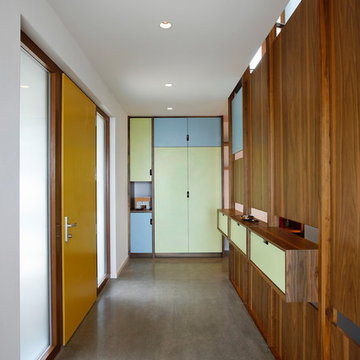
Photo: Mark Woods
Foto di un ingresso o corridoio minimal con pavimento in cemento, una porta singola e una porta gialla
Foto di un ingresso o corridoio minimal con pavimento in cemento, una porta singola e una porta gialla
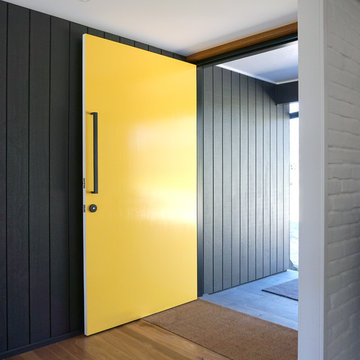
Ben Johnson
Esempio di una porta d'ingresso minimal di medie dimensioni con pareti grigie, pavimento in legno massello medio, una porta singola e una porta gialla
Esempio di una porta d'ingresso minimal di medie dimensioni con pareti grigie, pavimento in legno massello medio, una porta singola e una porta gialla
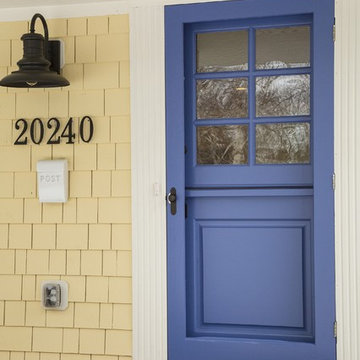
Spacecrafting
Immagine di una porta d'ingresso design di medie dimensioni con parquet chiaro, una porta singola, una porta gialla e pareti gialle
Immagine di una porta d'ingresso design di medie dimensioni con parquet chiaro, una porta singola, una porta gialla e pareti gialle

Idee per un ingresso minimal con pareti verdi, una porta a due ante, una porta gialla, pavimento bianco e carta da parati
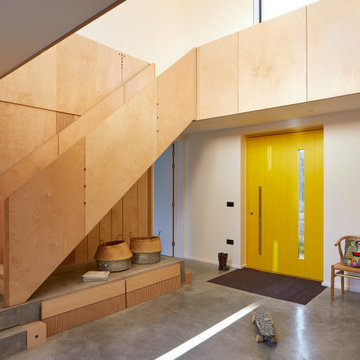
Idee per un grande ingresso design con pareti bianche, pavimento con piastrelle in ceramica, una porta a pivot, una porta gialla e pavimento grigio
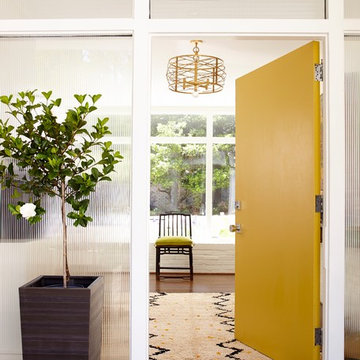
Brianna Williams
Esempio di un ingresso o corridoio design con una porta gialla e una porta singola
Esempio di un ingresso o corridoio design con una porta gialla e una porta singola

Extension and refurbishment of a semi-detached house in Hern Hill.
Extensions are modern using modern materials whilst being respectful to the original house and surrounding fabric.
Views to the treetops beyond draw occupants from the entrance, through the house and down to the double height kitchen at garden level.
From the playroom window seat on the upper level, children (and adults) can climb onto a play-net suspended over the dining table.
The mezzanine library structure hangs from the roof apex with steel structure exposed, a place to relax or work with garden views and light. More on this - the built-in library joinery becomes part of the architecture as a storage wall and transforms into a gorgeous place to work looking out to the trees. There is also a sofa under large skylights to chill and read.
The kitchen and dining space has a Z-shaped double height space running through it with a full height pantry storage wall, large window seat and exposed brickwork running from inside to outside. The windows have slim frames and also stack fully for a fully indoor outdoor feel.
A holistic retrofit of the house provides a full thermal upgrade and passive stack ventilation throughout. The floor area of the house was doubled from 115m2 to 230m2 as part of the full house refurbishment and extension project.
A huge master bathroom is achieved with a freestanding bath, double sink, double shower and fantastic views without being overlooked.
The master bedroom has a walk-in wardrobe room with its own window.
The children's bathroom is fun with under the sea wallpaper as well as a separate shower and eaves bath tub under the skylight making great use of the eaves space.
The loft extension makes maximum use of the eaves to create two double bedrooms, an additional single eaves guest room / study and the eaves family bathroom.
5 bedrooms upstairs.
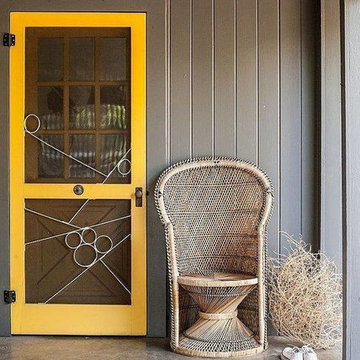
Idee per una porta d'ingresso minimal di medie dimensioni con pareti grigie, pavimento in cemento, una porta singola e una porta gialla
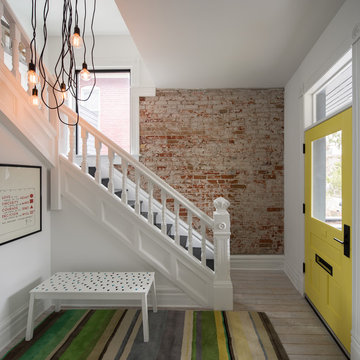
David Lauer
Ispirazione per una porta d'ingresso contemporanea di medie dimensioni con pareti bianche, parquet chiaro, una porta singola, una porta gialla e pavimento bianco
Ispirazione per una porta d'ingresso contemporanea di medie dimensioni con pareti bianche, parquet chiaro, una porta singola, una porta gialla e pavimento bianco
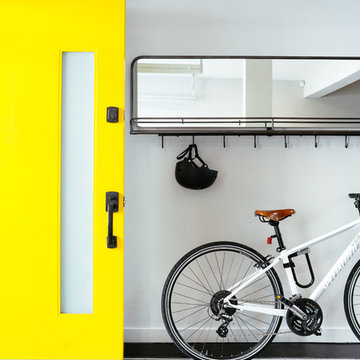
Colin Price Photography
Immagine di un piccolo ingresso design con pareti grigie, pavimento in terracotta, una porta singola e una porta gialla
Immagine di un piccolo ingresso design con pareti grigie, pavimento in terracotta, una porta singola e una porta gialla
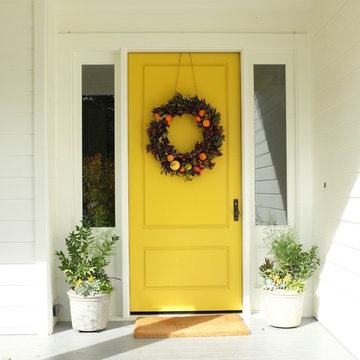
Holiday Wreath created by Brandon Pruett
Foto di un ingresso o corridoio design con pareti bianche, una porta singola e una porta gialla
Foto di un ingresso o corridoio design con pareti bianche, una porta singola e una porta gialla
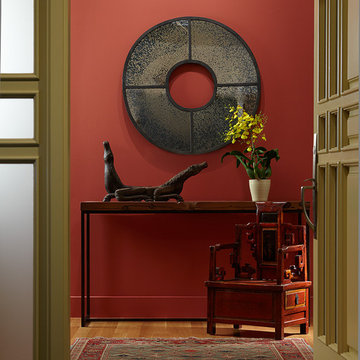
Immagine di una porta d'ingresso minimal di medie dimensioni con pareti rosse, parquet chiaro, una porta singola, una porta gialla e pavimento marrone
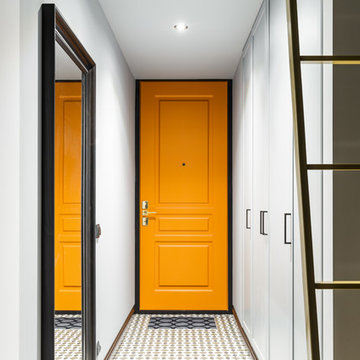
Фотограф: Максим Максимов, maxiimov@ya.ru
Foto di una piccola porta d'ingresso minimal con pareti grigie, pavimento con piastrelle in ceramica, una porta singola e una porta gialla
Foto di una piccola porta d'ingresso minimal con pareti grigie, pavimento con piastrelle in ceramica, una porta singola e una porta gialla
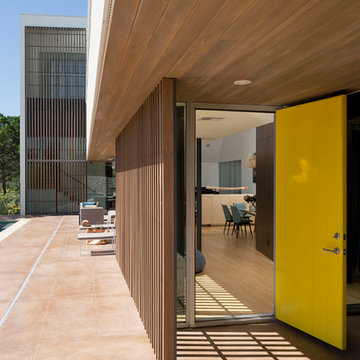
© Paul Bardagjy Photography
Immagine di una porta d'ingresso minimal di medie dimensioni con una porta gialla, pavimento in cemento, una porta singola e pavimento marrone
Immagine di una porta d'ingresso minimal di medie dimensioni con una porta gialla, pavimento in cemento, una porta singola e pavimento marrone
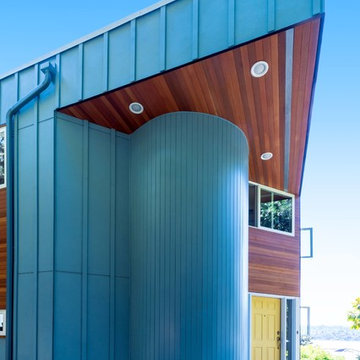
Foto di una porta d'ingresso design con pareti blu, una porta singola, una porta gialla e pavimento bianco
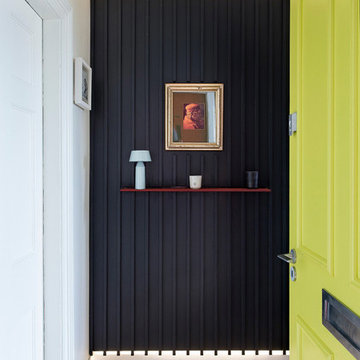
Douglas Gibb
Esempio di un ingresso o corridoio contemporaneo con pareti nere, parquet chiaro, una porta singola, una porta gialla e pavimento beige
Esempio di un ingresso o corridoio contemporaneo con pareti nere, parquet chiaro, una porta singola, una porta gialla e pavimento beige
131 Foto di ingressi e corridoi contemporanei con una porta gialla
2