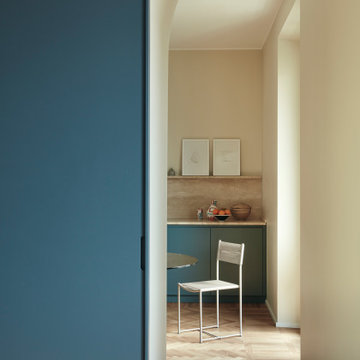443 Foto di ingressi e corridoi contemporanei con soffitto a volta
Filtra anche per:
Budget
Ordina per:Popolari oggi
161 - 180 di 443 foto
1 di 3
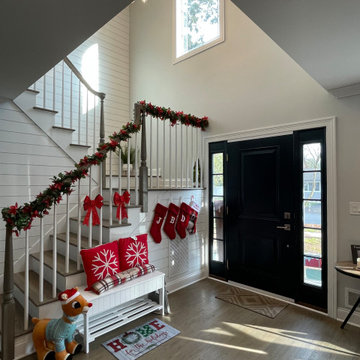
Double-high entry foyer
Esempio di un ingresso design di medie dimensioni con pareti bianche, pavimento in legno massello medio, una porta singola, una porta nera, pavimento marrone, soffitto a volta e pareti in perlinato
Esempio di un ingresso design di medie dimensioni con pareti bianche, pavimento in legno massello medio, una porta singola, una porta nera, pavimento marrone, soffitto a volta e pareti in perlinato
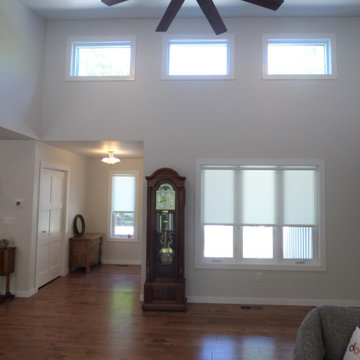
View from Living Room of Entry. Flat ceiling over entry opens into open Great Room space. Contemporary shed roof allows transom windows to let in the light.
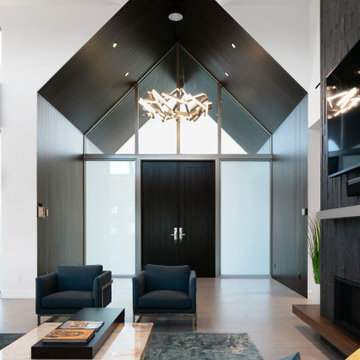
Immagine di una grande porta d'ingresso design con pareti bianche, pavimento in gres porcellanato, una porta a due ante, una porta in legno scuro, pavimento grigio e soffitto a volta
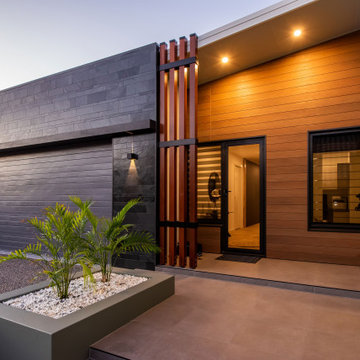
Idee per un grande corridoio design con pavimento con piastrelle in ceramica, una porta singola, una porta in legno bruno, pavimento grigio, soffitto a volta e pareti in legno
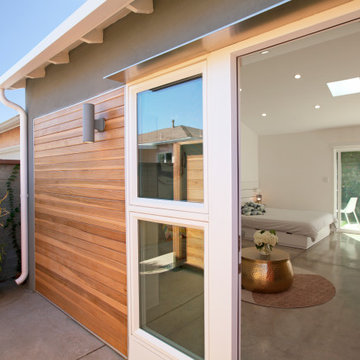
Front door open looking through to rear patio
Idee per una piccola porta d'ingresso minimal con pareti bianche, pavimento in cemento, una porta singola, una porta arancione, pavimento grigio e soffitto a volta
Idee per una piccola porta d'ingresso minimal con pareti bianche, pavimento in cemento, una porta singola, una porta arancione, pavimento grigio e soffitto a volta
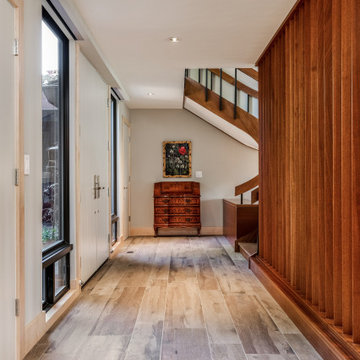
Full renovation of this is a one of a kind condominium overlooking the 6th fairway at El Macero Country Club. It was gorgeous back in 1971 and now it's "spectacular spectacular!" all over again. Check out this contemporary gem!
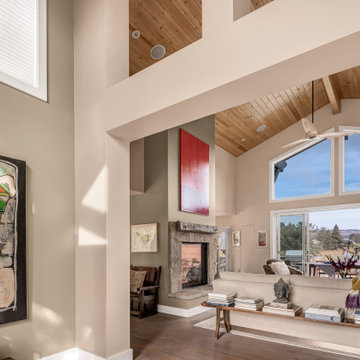
Immagine di un ingresso o corridoio contemporaneo con pareti beige, pavimento in legno massello medio, pavimento marrone e soffitto a volta
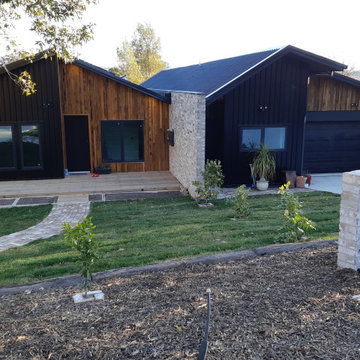
This contemporary Duplex Home in Canberra was designed by Smart SIPs and used our SIPs Wall Panels to help achieve a 9-star energy rating. Recycled Timber, Recycled Bricks and Standing Seam Colorbond materials add to the charm of the home.
The home design incorporated Triple Glazed Windows, Solar Panels on the roof, Heat pumps to heat the water, and Herschel Electric Infrared Heaters to heat the home.
This Solar Passive all-electric home is not connected to the gas supply, thereby reducing the energy use and carbon footprint throughout the home's life.
Providing homeowners with low running costs and a warm, comfortable home throughout the year.
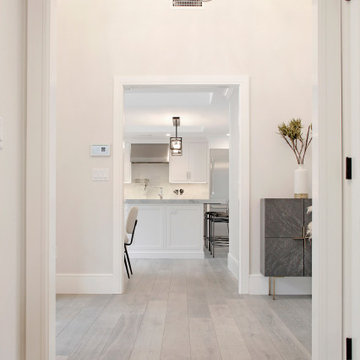
This beautifully renovated ranch home staged by BA Staging & Interiors is located in Stamford, Connecticut, and includes 4 beds, over 4 and a half baths, and is 5,500 square feet.
The staging was designed for contemporary luxury and to emphasize the sophisticated finishes throughout the home.
This open concept dining and living room provides plenty of space to relax as a family or entertain.
No detail was spared in this home’s construction. Beautiful landscaping provides privacy and completes this luxury experience.
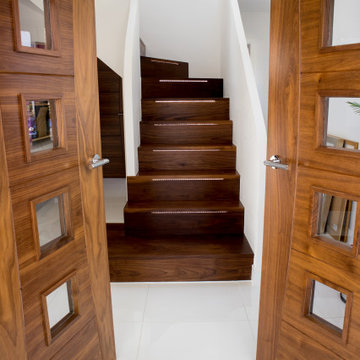
Idee per un corridoio design di medie dimensioni con pareti bianche, pavimento in gres porcellanato, una porta a due ante, una porta in legno scuro, pavimento bianco e soffitto a volta

This house accommodates comfort spaces for multi-generation families with multiple master suites to provide each family with a private space that they can enjoy with each unique design style. The different design styles flow harmoniously throughout the two-story house and unite in the expansive living room that opens up to a spacious rear patio for the families to spend their family time together. This traditional house design exudes elegance with pleasing state-of-the-art features.
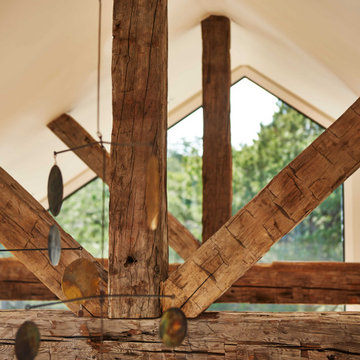
An elegant, eco-luxurious 4,400 square foot smart residence. Atelier 216 is a five bedroom, four and a half bath home complete with an eco-smart saline swimming pool, pool house, two car garage/carport, and smart home technology. Featuring 2,500 square feet of decking and 16 foot vaulted ceilings with salvaged pine barn beams.
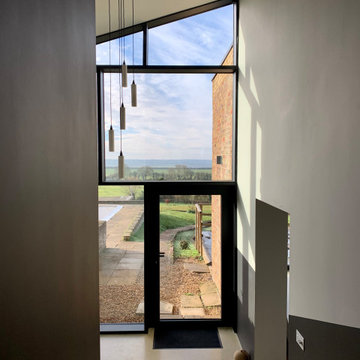
Idee per un grande ingresso contemporaneo con pareti nere, pavimento in cemento, una porta in vetro e soffitto a volta
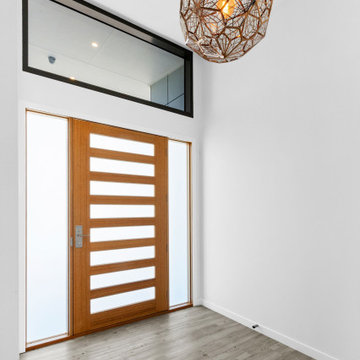
Foto di un grande ingresso minimal con pareti bianche, pavimento in laminato, una porta singola, una porta marrone, pavimento marrone e soffitto a volta
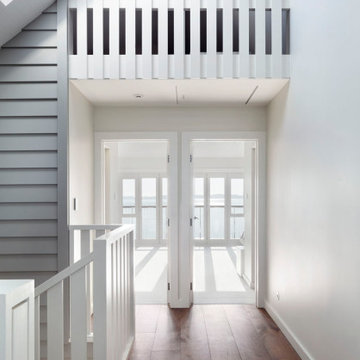
levels and strong leading lines create discovery and curiosity all through this home
Foto di un ingresso o corridoio contemporaneo di medie dimensioni con pareti bianche, pavimento in legno massello medio, pavimento marrone e soffitto a volta
Foto di un ingresso o corridoio contemporaneo di medie dimensioni con pareti bianche, pavimento in legno massello medio, pavimento marrone e soffitto a volta
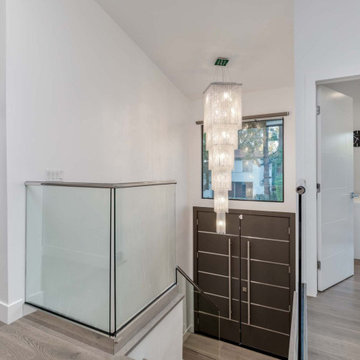
The house is built onto an upslope lot, therefore the main living spaces which open onto the backyard are located on the upper floor which is accessed via a short run of stairs. To make the rather compact space appear more spacious, double doors were substituted for the original single width opening. A glass banister and a picture window above the door provide see-through surfaces. The chandelier which hangs from the newly vaulted ceiling adds a dramatic touch to this entryway. .
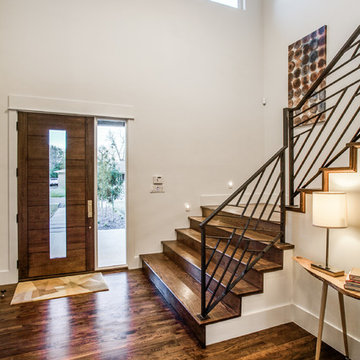
Step into the elegant entryway, featuring dark hardwood floors that exude warmth and sophistication. A wide, dark hardwood stairway with a sleek metal railing commands attention, leading to the upper levels. The open vaulted ceiling adds a sense of spaciousness and grandeur to this inviting space.
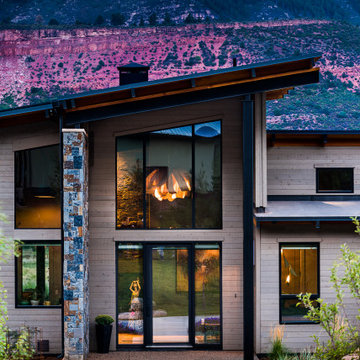
Glass entry door with stone wall
Immagine di un ingresso contemporaneo di medie dimensioni con pareti multicolore, pavimento in cemento, una porta singola, una porta nera, pavimento grigio e soffitto a volta
Immagine di un ingresso contemporaneo di medie dimensioni con pareti multicolore, pavimento in cemento, una porta singola, una porta nera, pavimento grigio e soffitto a volta
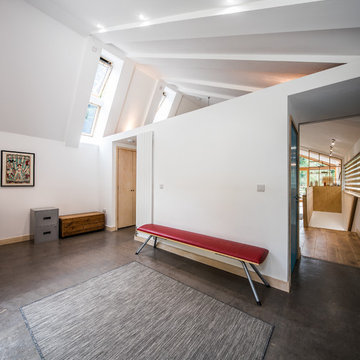
A contemporary hall with bench seating. Daylight floods into the space through multiple rooflights.
Foto di un corridoio contemporaneo di medie dimensioni con pareti bianche, pavimento in cemento, una porta singola, una porta grigia, pavimento grigio e soffitto a volta
Foto di un corridoio contemporaneo di medie dimensioni con pareti bianche, pavimento in cemento, una porta singola, una porta grigia, pavimento grigio e soffitto a volta
443 Foto di ingressi e corridoi contemporanei con soffitto a volta
9
