397 Foto di ingressi e corridoi contemporanei con pavimento in travertino
Filtra anche per:
Budget
Ordina per:Popolari oggi
121 - 140 di 397 foto
1 di 3
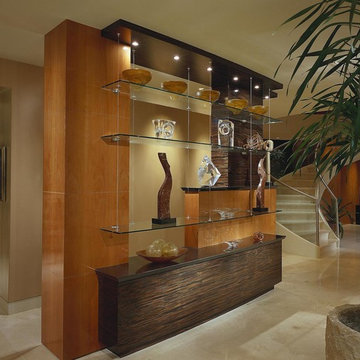
In this photo: Custom cabinetry designed by Architect C.P. Drewett and composed of glass, Macassar Ebony, and Swiss Pearwood.
This Paradise Valley modern estate was selected Arizona Foothills Magazine's Showcase Home in 2004. The home backs to a preserve and fronts to a majestic Paradise Valley skyline. Architect CP Drewett designed all interior millwork, specifying exotic veneers to counter the other interior finishes making this a sumptuous feast of pattern and texture. The home is organized along a sweeping interior curve and concludes in a collection of destination type spaces that are each meticulously crafted. The warmth of materials and attention to detail made this showcase home a success to those with traditional tastes as well as a favorite for those favoring a more contemporary aesthetic. Architect: C.P. Drewett, Drewett Works, Scottsdale, AZ. Photography by Dino Tonn.
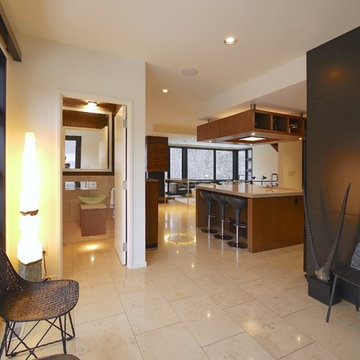
The entry foyer features a dramatic full-height curtain wall of glass opening up onto the adjacent forest. It's backstopped by a dramatic black lacquered panelled wall with integral closet doors. Travertine floors throughout the main floor feature in-slab heat.
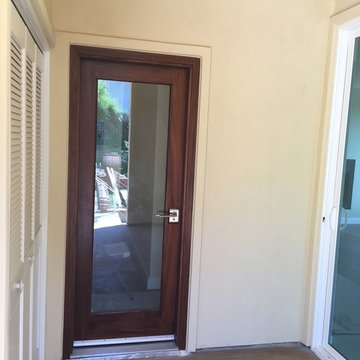
Wood door with single glass panel inset
Ispirazione per una porta d'ingresso contemporanea di medie dimensioni con pareti beige, pavimento in travertino, una porta singola, una porta in legno scuro e pavimento beige
Ispirazione per una porta d'ingresso contemporanea di medie dimensioni con pareti beige, pavimento in travertino, una porta singola, una porta in legno scuro e pavimento beige
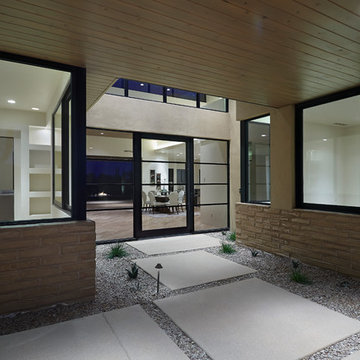
Western window glass pivot entry door with matching side lites and wood paneled cover.
Esempio di una porta d'ingresso minimal di medie dimensioni con pareti beige, pavimento in travertino, una porta a pivot e una porta in metallo
Esempio di una porta d'ingresso minimal di medie dimensioni con pareti beige, pavimento in travertino, una porta a pivot e una porta in metallo
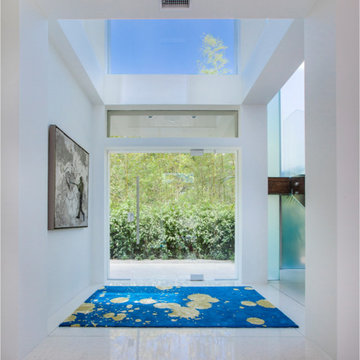
A bright and modern entryway that showcases plenty of color and artwork. Vibrantly patterned area rugs and abstract artwork offer a cheerful welcome, while the sculptures and artisan lighting add a fun touch of luxury and intrigue. The finishing touches are the high-vaulted ceilings and skylights, which offer an abundance of natural light.
Home located in Beverly Hill, California. Designed by Florida based interior design firm Crespo Design Group, who also serves Malibu, Tampa, New York City, the Caribbean, and other areas throughout the United States.
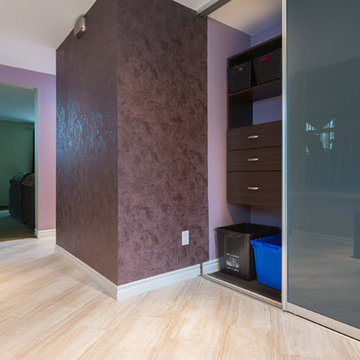
Ample storage behind grey Lacobel glass on silver extruded aluminum frame closet doors.
Ispirazione per un ingresso contemporaneo di medie dimensioni con pareti beige, una porta singola, una porta bianca e pavimento in travertino
Ispirazione per un ingresso contemporaneo di medie dimensioni con pareti beige, una porta singola, una porta bianca e pavimento in travertino
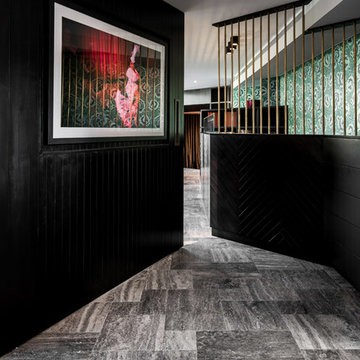
An oversized pivot door with timber panelling opens up and leads to the entertaining wing of the home with DJ booth, bar, pool room and wine cellar. A bold and moody palette was created with the material selection which includes travertine, timber panelling, brass screening and a feature emerald wallpaper.
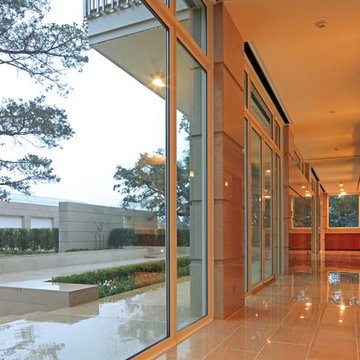
Ispirazione per un ingresso o corridoio contemporaneo di medie dimensioni con pavimento in travertino
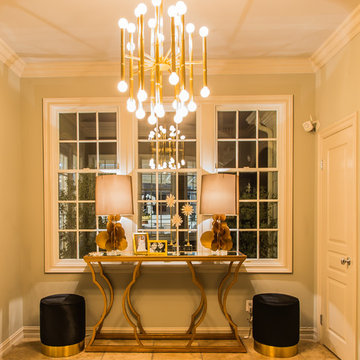
Foto di un ingresso o corridoio minimal di medie dimensioni con pareti grigie, pavimento in travertino e pavimento beige
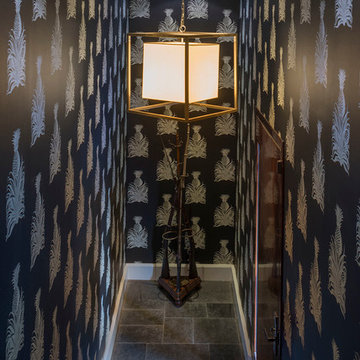
Foto di un grande ingresso o corridoio minimal con pareti blu e pavimento in travertino
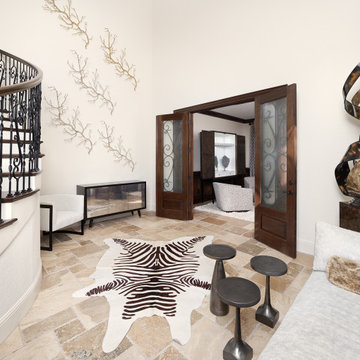
A serene comfort has been created in this golf course estate by combining contemporary furnishings with rustic earth tones. The lush landscaping seen in the oversized windows was used as a backdrop for this entry hall and works well with the natural stone flooring in various earth tones. The smoked glass, lux fabrics in warm gray tones, and simple lines of the anchor furniture pieces add a contemporary richness to the design. While the organic art pieces and fixtures are a compliment to the tropical surroundings.
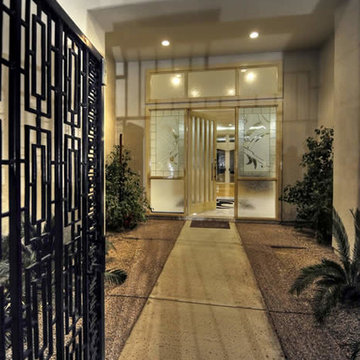
Inspiring interiors with recessed lighting by Fratantoni Interior Designers.
Follow us on Twitter, Instagram, Pinterest and Facebook for more inspiring photos and home decor ideas!!
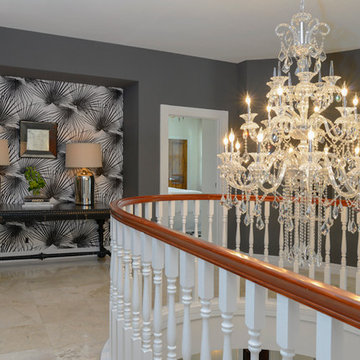
BERNARDO OLMOS
Foto di un grande ingresso o corridoio minimal con pareti grigie e pavimento in travertino
Foto di un grande ingresso o corridoio minimal con pareti grigie e pavimento in travertino
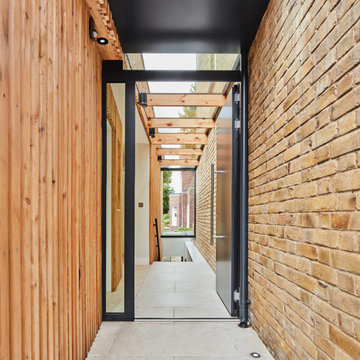
The separation between the existing and the old building is done in a transparent glass link which serves as entrance and corridor to the new house.
Esempio di un piccolo corridoio design con pareti marroni, pavimento in travertino, una porta singola, una porta grigia, pavimento beige e pareti in legno
Esempio di un piccolo corridoio design con pareti marroni, pavimento in travertino, una porta singola, una porta grigia, pavimento beige e pareti in legno
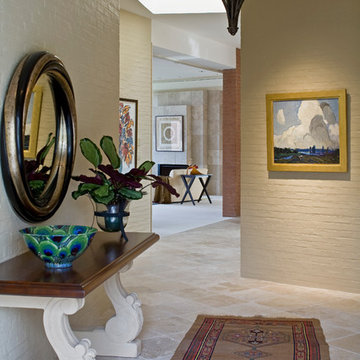
The residence was built in 1980 with brick walls and floors in the main living areas. The exterior brick walls extended into the living areas of the home. The previous owner painted the birck walls in the entry. Travertine tiles were installed on the floors to lighten up the spaces replacing the brick pavers. The travertine tiles start at the front door, continue through out the home to include the powder room, den, dining room, rear entry and kitchen.
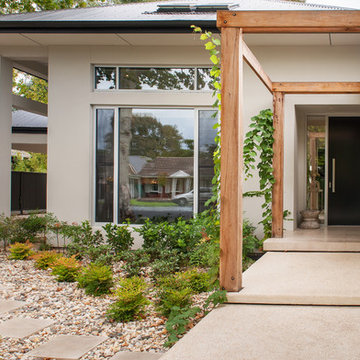
Foto di una porta d'ingresso design di medie dimensioni con pareti beige, pavimento in travertino, una porta a pivot e una porta nera
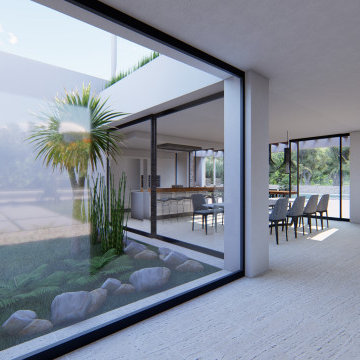
Immagine di un ampio ingresso design con pareti bianche, pavimento in travertino, una porta singola, una porta in legno bruno e pavimento beige
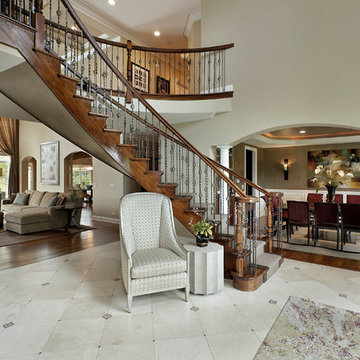
With an open floor plan it is essential to create a cohesive design that flows from room to room. Warm neturals are the common thread from room to room, with accents of grayish blues and green. IEG selected all the finishes and did all the design work for this home when it was under construction.
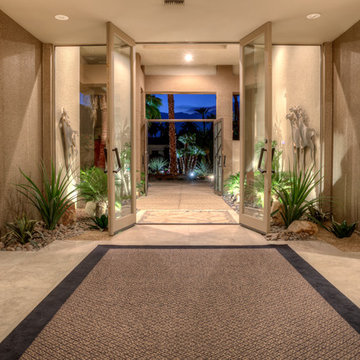
Carlos King Interior Design | Drew Metzger, Photography For info about our work: design@oharainteriors.com
Custom entry - Wallpaper, interior/exterior landscaping to create a statement.
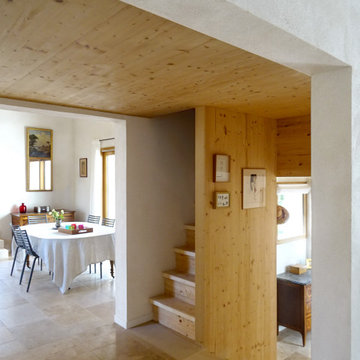
Idee per un ingresso con vestibolo minimal con pavimento in travertino, una porta singola, una porta in legno chiaro e travi a vista
397 Foto di ingressi e corridoi contemporanei con pavimento in travertino
7