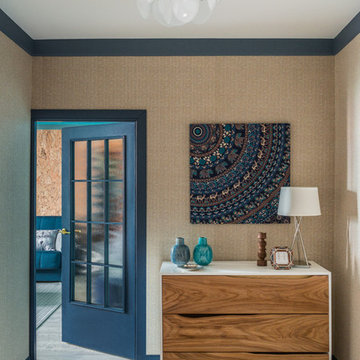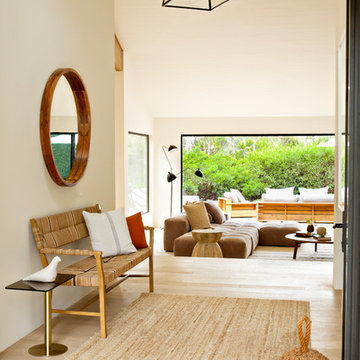5.843 Foto di ingressi e corridoi contemporanei con pavimento beige
Filtra anche per:
Budget
Ordina per:Popolari oggi
81 - 100 di 5.843 foto
1 di 3

Front door opens to entry foyer and glass atrium.
photo by Lael Taylor
Immagine di una grande porta d'ingresso contemporanea con pareti beige, pavimento in travertino, una porta a due ante, una porta in legno bruno e pavimento beige
Immagine di una grande porta d'ingresso contemporanea con pareti beige, pavimento in travertino, una porta a due ante, una porta in legno bruno e pavimento beige
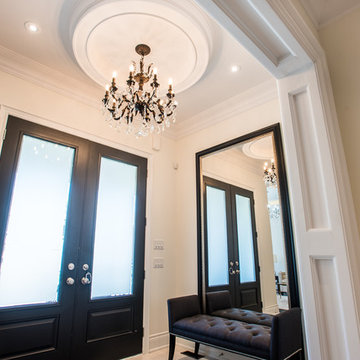
Foto di un ingresso minimal di medie dimensioni con pareti beige, una porta a due ante, una porta nera e pavimento beige
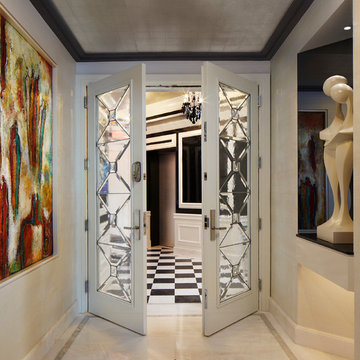
Foto di un grande ingresso o corridoio minimal con pareti beige, pavimento in marmo e pavimento beige
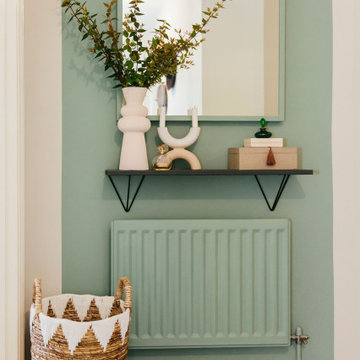
Our designer Claire has colour-blocked the back wall of her hallway to create a bold and beautiful focal point. She has painted the radiator, the skirting board and the edges of the mirror aqua green to create the illusion of a bigger space.

Зона отдыха в коридоре предназначена для чтения книг и может использоваться как наблюдательный пост. Через металлическую перегородку можно наблюдать гостиную, столовую и почти все двери в квартире.
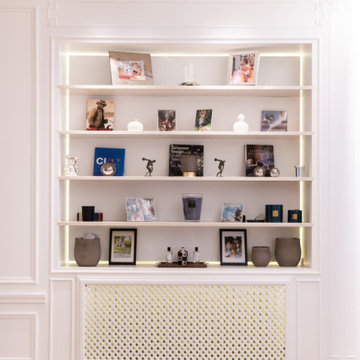
This project is the result of research and work lasting several months. This magnificent Haussmannian apartment will inspire you if you are looking for refined and original inspiration.
Here the lights are decorative objects in their own right. Sometimes they take the form of a cloud in the children's room, delicate bubbles in the parents' or floating halos in the living rooms.
The majestic kitchen completely hugs the long wall. It is a unique creation by eggersmann by Paul & Benjamin. A very important piece for the family, it has been designed both to allow them to meet and to welcome official invitations.
The master bathroom is a work of art. There is a minimalist Italian stone shower. Wood gives the room a chic side without being too conspicuous. It is the same wood used for the construction of boats: solid, noble and above all waterproof.
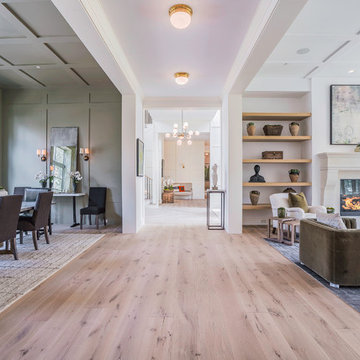
Blake Worthington, Rebecca Duke
Ispirazione per un ampio ingresso o corridoio design con pareti bianche, parquet chiaro e pavimento beige
Ispirazione per un ampio ingresso o corridoio design con pareti bianche, parquet chiaro e pavimento beige
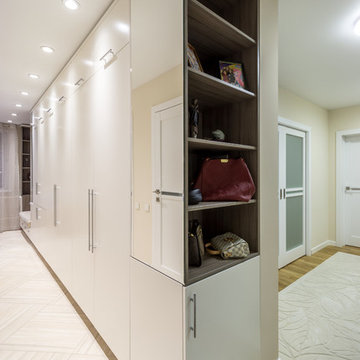
Дизайн проект квартиры в доме типовой серии П-44. Встроенные шкафы являются продолжением и единой композицией с кухней. Зеркала на фасадах увеличивают пространство и расширяют коридор. Вся мебель выполнена на заказ и по эскизам дизайнера. Автор проекта: Уфимцева Анастасия.
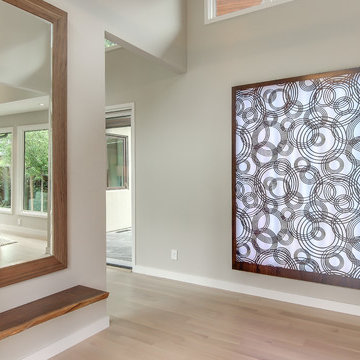
Immagine di un ingresso design di medie dimensioni con parquet chiaro, pareti bianche, una porta singola, una porta in vetro e pavimento beige
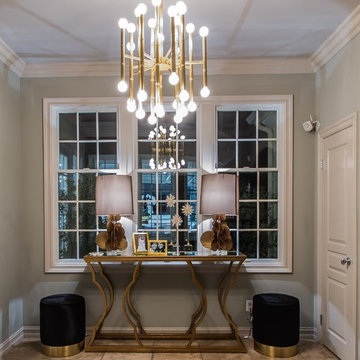
Hollywood glamour entry
Esempio di un ingresso o corridoio design di medie dimensioni con pareti grigie, pavimento in gres porcellanato e pavimento beige
Esempio di un ingresso o corridoio design di medie dimensioni con pareti grigie, pavimento in gres porcellanato e pavimento beige
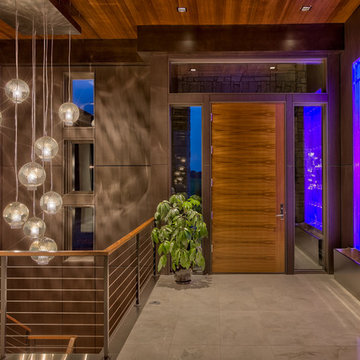
Wall paneling by Eurowood. Photos by Amoura Productions
Ispirazione per un ingresso o corridoio design con pavimento con piastrelle in ceramica, una porta singola, una porta in legno bruno e pavimento beige
Ispirazione per un ingresso o corridoio design con pavimento con piastrelle in ceramica, una porta singola, una porta in legno bruno e pavimento beige

Bespoke storage bench with drawers and hanging space above.
Foto di un ingresso o corridoio design di medie dimensioni con pareti verdi, parquet chiaro e pavimento beige
Foto di un ingresso o corridoio design di medie dimensioni con pareti verdi, parquet chiaro e pavimento beige
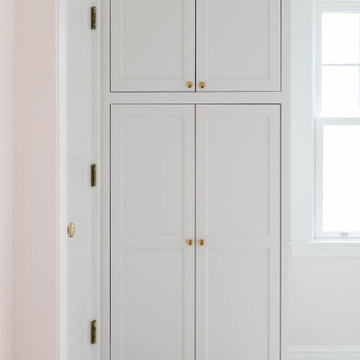
Idee per un grande ingresso con anticamera contemporaneo con una porta singola, una porta nera, pareti bianche, pavimento in gres porcellanato e pavimento beige
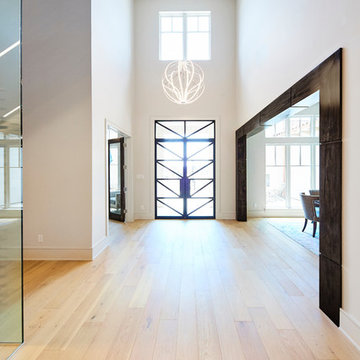
Foto di un grande ingresso design con pareti bianche, parquet chiaro, una porta a due ante, una porta in vetro e pavimento beige
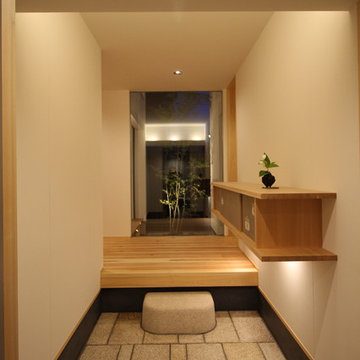
「未完の家」photo by 小林陽一※著作権保持者
Immagine di un ingresso o corridoio design con pareti bianche e pavimento beige
Immagine di un ingresso o corridoio design con pareti bianche e pavimento beige
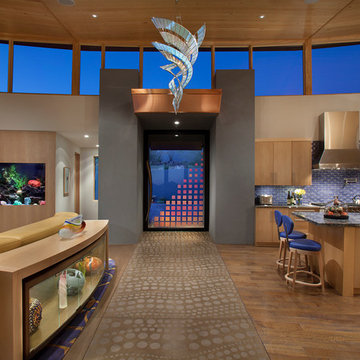
Dichroic glass on the pivoting glass front door, as well as in the helix light sculpture above create color displays that change throughout the day with ambient lighting. A salt water aquarium separates the powder room from the great room. Blue is our client's favorite color, which was used generously in this project!

Who says green and sustainable design has to look like it? Designed to emulate the owner’s favorite country club, this fine estate home blends in with the natural surroundings of it’s hillside perch, and is so intoxicatingly beautiful, one hardly notices its numerous energy saving and green features.
Durable, natural and handsome materials such as stained cedar trim, natural stone veneer, and integral color plaster are combined with strong horizontal roof lines that emphasize the expansive nature of the site and capture the “bigness” of the view. Large expanses of glass punctuated with a natural rhythm of exposed beams and stone columns that frame the spectacular views of the Santa Clara Valley and the Los Gatos Hills.
A shady outdoor loggia and cozy outdoor fire pit create the perfect environment for relaxed Saturday afternoon barbecues and glitzy evening dinner parties alike. A glass “wall of wine” creates an elegant backdrop for the dining room table, the warm stained wood interior details make the home both comfortable and dramatic.
The project’s energy saving features include:
- a 5 kW roof mounted grid-tied PV solar array pays for most of the electrical needs, and sends power to the grid in summer 6 year payback!
- all native and drought-tolerant landscaping reduce irrigation needs
- passive solar design that reduces heat gain in summer and allows for passive heating in winter
- passive flow through ventilation provides natural night cooling, taking advantage of cooling summer breezes
- natural day-lighting decreases need for interior lighting
- fly ash concrete for all foundations
- dual glazed low e high performance windows and doors
Design Team:
Noel Cross+Architects - Architect
Christopher Yates Landscape Architecture
Joanie Wick – Interior Design
Vita Pehar - Lighting Design
Conrado Co. – General Contractor
Marion Brenner – Photography
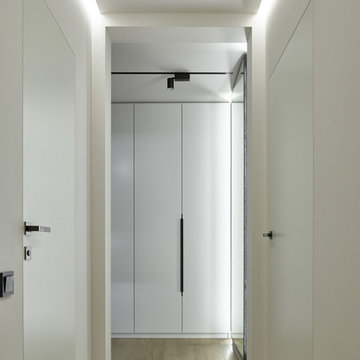
Интерьер коридора.
Встроенные шкафы изготовлены индивидуально по эскизам авторов.
Авторский коллектив : Екатерина Вязьминова, Иван Сельвинский
Фото : Сергей Ананьев
5.843 Foto di ingressi e corridoi contemporanei con pavimento beige
5
