5.843 Foto di ingressi e corridoi contemporanei con pavimento beige
Filtra anche per:
Budget
Ordina per:Popolari oggi
41 - 60 di 5.843 foto
1 di 3
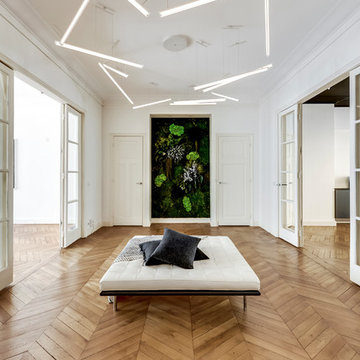
Nathan Brami
Ispirazione per un grande ingresso contemporaneo con pareti bianche, parquet chiaro e pavimento beige
Ispirazione per un grande ingresso contemporaneo con pareti bianche, parquet chiaro e pavimento beige
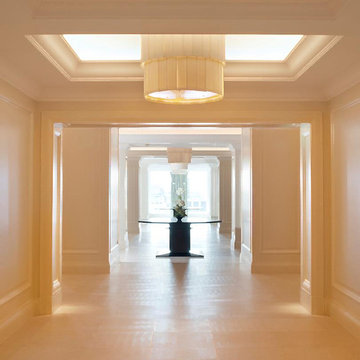
Spacious & luxurious hallways designed tastefully to meet expectations.
Idee per un grande ingresso o corridoio contemporaneo con pareti beige, pavimento in marmo e pavimento beige
Idee per un grande ingresso o corridoio contemporaneo con pareti beige, pavimento in marmo e pavimento beige
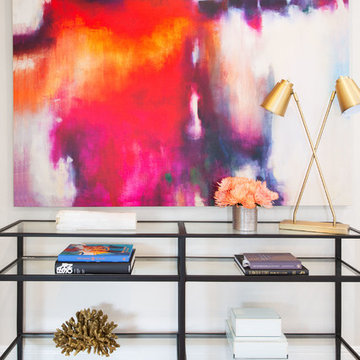
Daniel Blue Photography
Foto di un piccolo ingresso o corridoio design con pareti bianche e pavimento beige
Foto di un piccolo ingresso o corridoio design con pareti bianche e pavimento beige
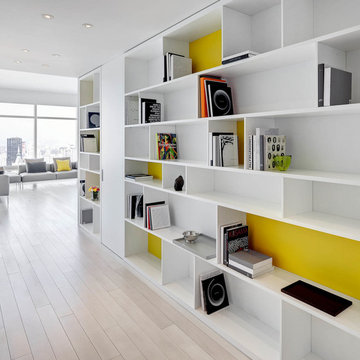
Richard Cadan Photography
Ispirazione per un grande ingresso o corridoio design con parquet chiaro, pareti bianche e pavimento beige
Ispirazione per un grande ingresso o corridoio design con parquet chiaro, pareti bianche e pavimento beige
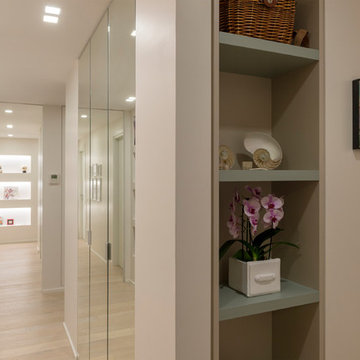
Zona d'ingresso con un capiente guardaroba chiuso con ante a specchio
Foto Giulio d'Adamo
Immagine di un ingresso o corridoio minimal di medie dimensioni con pareti bianche, parquet chiaro e pavimento beige
Immagine di un ingresso o corridoio minimal di medie dimensioni con pareti bianche, parquet chiaro e pavimento beige

Organic Contemporary Foyer
Foto di un ingresso minimal di medie dimensioni con pareti grigie, parquet chiaro, una porta nera, pavimento beige e carta da parati
Foto di un ingresso minimal di medie dimensioni con pareti grigie, parquet chiaro, una porta nera, pavimento beige e carta da parati

Esempio di un piccolo corridoio design con pareti verdi, pavimento con piastrelle in ceramica, una porta singola, una porta in metallo, pavimento beige e carta da parati
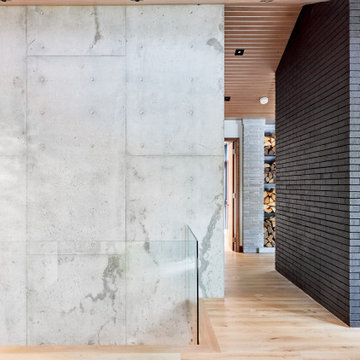
Idee per un ingresso o corridoio contemporaneo di medie dimensioni con parquet chiaro e pavimento beige
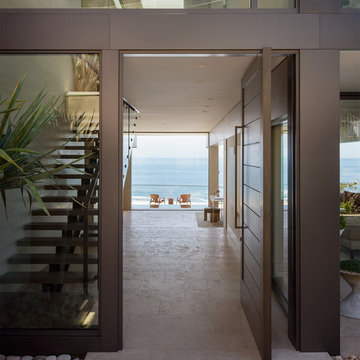
Idee per una grande porta d'ingresso minimal con pareti beige, pavimento in travertino, una porta a pivot, una porta in legno scuro e pavimento beige

greg abbate
Esempio di un piccolo ingresso o corridoio contemporaneo con pareti grigie, pavimento in legno verniciato e pavimento beige
Esempio di un piccolo ingresso o corridoio contemporaneo con pareti grigie, pavimento in legno verniciato e pavimento beige

A hand carved statue of Buddha greets guests upon arrival at this luxurious contemporary home. Organic art and patterns in the custom wool area rug contribute to the Zen feeling of the room.
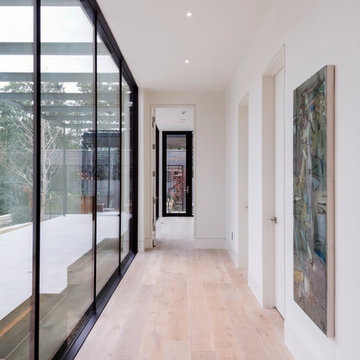
Immagine di un ingresso o corridoio design di medie dimensioni con pareti bianche, parquet chiaro e pavimento beige

http://www.jessamynharrisweddings.com/
Idee per una grande porta d'ingresso design con pareti beige, una porta singola, pavimento in gres porcellanato, una porta in legno bruno e pavimento beige
Idee per una grande porta d'ingresso design con pareti beige, una porta singola, pavimento in gres porcellanato, una porta in legno bruno e pavimento beige
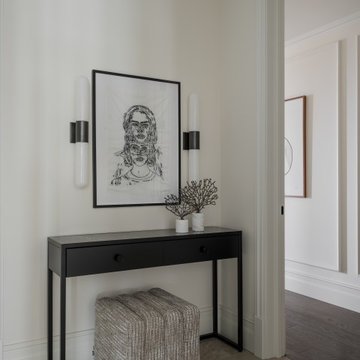
Idee per un ingresso o corridoio minimal con pavimento in gres porcellanato, pavimento beige e pareti bianche

Ispirazione per un ingresso design con pareti nere, parquet chiaro, pavimento beige e pareti in perlinato
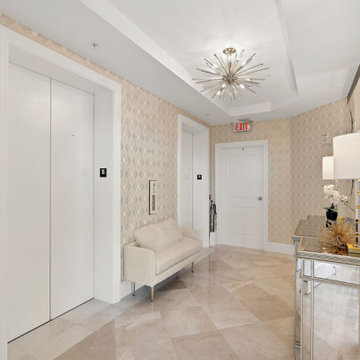
Idee per un piccolo corridoio design con pareti beige, pavimento in gres porcellanato, pavimento beige e carta da parati
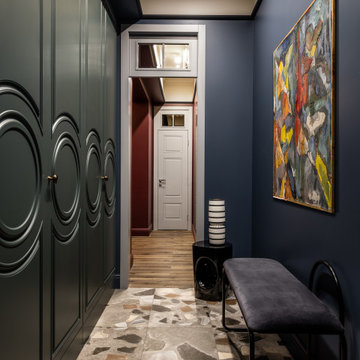
Прихожая. Корпусная мебель выполнена на заказ по эскизам автора проекта; мебельные ручки, Latuning; скамья Angui Bench Grey, L'appartement; картина “4фигуры в шляпах” Дмитрия Полгара, L'appartement; межкомнатные двери, Neogreen; на стенах и потолке краска, Farrow & Ball; на полу испанский керамогранит, Peronda.

This brownstone, located in Harlem, consists of five stories which had been duplexed to create a two story rental unit and a 3 story home for the owners. The owner hired us to do a modern renovation of their home and rear garden. The garden was under utilized, barely visible from the interior and could only be accessed via a small steel stair at the rear of the second floor. We enlarged the owner’s home to include the rear third of the floor below which had walk out access to the garden. The additional square footage became a new family room connected to the living room and kitchen on the floor above via a double height space and a new sculptural stair. The rear facade was completely restructured to allow us to install a wall to wall two story window and door system within the new double height space creating a connection not only between the two floors but with the outside. The garden itself was terraced into two levels, the bottom level of which is directly accessed from the new family room space, the upper level accessed via a few stone clad steps. The upper level of the garden features a playful interplay of stone pavers with wood decking adjacent to a large seating area and a new planting bed. Wet bar cabinetry at the family room level is mirrored by an outside cabinetry/grill configuration as another way to visually tie inside to out. The second floor features the dining room, kitchen and living room in a large open space. Wall to wall builtins from the front to the rear transition from storage to dining display to kitchen; ending at an open shelf display with a fireplace feature in the base. The third floor serves as the children’s floor with two bedrooms and two ensuite baths. The fourth floor is a master suite with a large bedroom and a large bathroom bridged by a walnut clad hall that conceals a closet system and features a built in desk. The master bath consists of a tiled partition wall dividing the space to create a large walkthrough shower for two on one side and showcasing a free standing tub on the other. The house is full of custom modern details such as the recessed, lit handrail at the house’s main stair, floor to ceiling glass partitions separating the halls from the stairs and a whimsical builtin bench in the entry.

Idee per un ingresso o corridoio contemporaneo di medie dimensioni con pareti grigie, pavimento beige e soffitto in legno

Esempio di una grande porta d'ingresso contemporanea con pareti bianche, parquet chiaro, una porta a due ante, una porta in vetro e pavimento beige
5.843 Foto di ingressi e corridoi contemporanei con pavimento beige
3