9.107 Foto di ingressi e corridoi con una porta verde e una porta in vetro
Filtra anche per:
Budget
Ordina per:Popolari oggi
161 - 180 di 9.107 foto
1 di 3
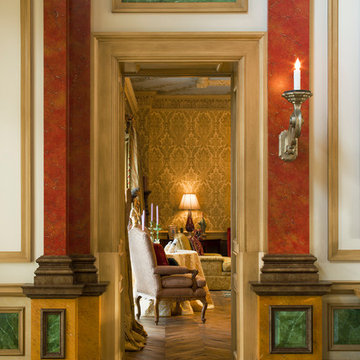
Foto di un grande ingresso mediterraneo con pareti bianche, pavimento in travertino, una porta a due ante e una porta in vetro
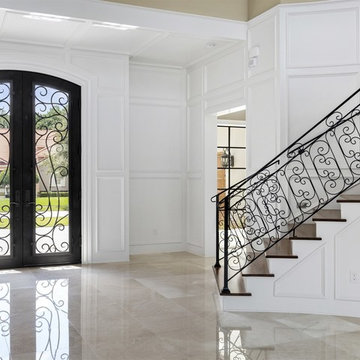
Foto di un'ampia porta d'ingresso chic con pareti bianche, pavimento in marmo, una porta a due ante e una porta in vetro
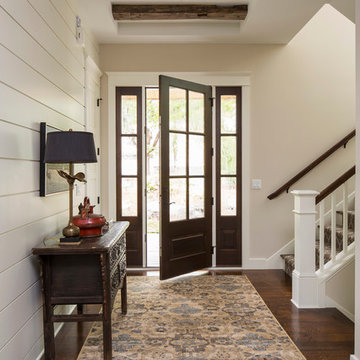
Idee per un ingresso classico con pareti beige, parquet scuro, una porta singola e una porta in vetro
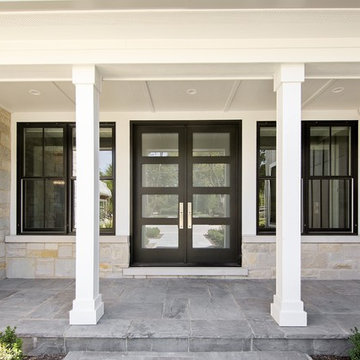
vht
Immagine di un ingresso o corridoio minimalista con pareti grigie, una porta singola e una porta in vetro
Immagine di un ingresso o corridoio minimalista con pareti grigie, una porta singola e una porta in vetro
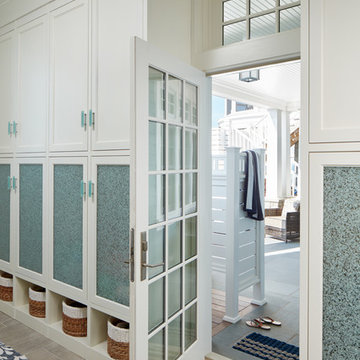
Nathan Kirkman
Ispirazione per un ingresso con anticamera costiero con una porta singola e una porta in vetro
Ispirazione per un ingresso con anticamera costiero con una porta singola e una porta in vetro

Featuring a vintage Danish rug from Tony Kitz Gallery in San Francisco.
We replaced the old, traditional, wooden door with this new glass door and panels, opening up the space and bringing in natural light, while also framing the beautiful landscaping by our colleague, Suzanne Arca (www.suzannearcadesign.com). New modern-era inspired lighting adds panache, flanked by the new Dutton Brown blown-glass and brass chandelier lighting and artfully-round Bradley mirror.
Photo Credit: Eric Rorer

Charles Hilton Architects, Robert Benson Photography
From grand estates, to exquisite country homes, to whole house renovations, the quality and attention to detail of a "Significant Homes" custom home is immediately apparent. Full time on-site supervision, a dedicated office staff and hand picked professional craftsmen are the team that take you from groundbreaking to occupancy. Every "Significant Homes" project represents 45 years of luxury homebuilding experience, and a commitment to quality widely recognized by architects, the press and, most of all....thoroughly satisfied homeowners. Our projects have been published in Architectural Digest 6 times along with many other publications and books. Though the lion share of our work has been in Fairfield and Westchester counties, we have built homes in Palm Beach, Aspen, Maine, Nantucket and Long Island.
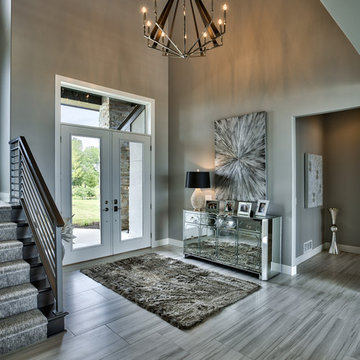
Amoura Productions
Immagine di una porta d'ingresso minimal con una porta a due ante, pareti grigie e una porta in vetro
Immagine di una porta d'ingresso minimal con una porta a due ante, pareti grigie e una porta in vetro
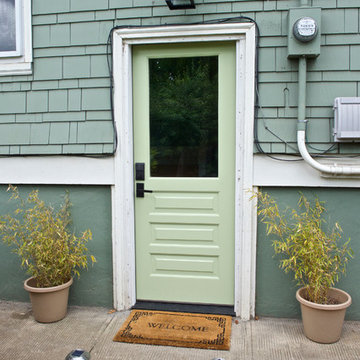
The entry to the Airbnb is clean, simple, and inviting - perfect for first time guests to feel right at home.
Idee per una piccola porta d'ingresso con una porta singola, una porta verde, pareti verdi, pavimento in cemento e pavimento grigio
Idee per una piccola porta d'ingresso con una porta singola, una porta verde, pareti verdi, pavimento in cemento e pavimento grigio
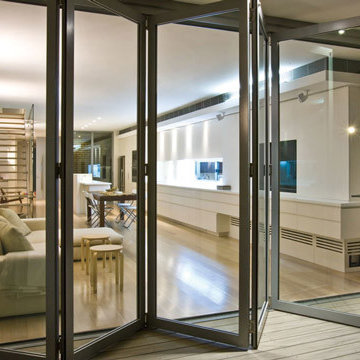
Idee per un ingresso o corridoio contemporaneo di medie dimensioni con pareti bianche, parquet chiaro e una porta in vetro
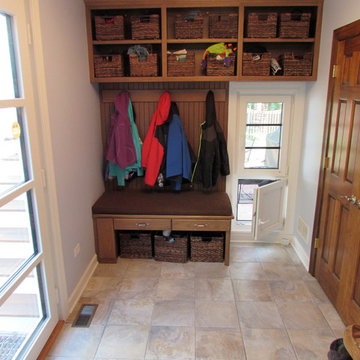
This built-in cubbie gives the kids a place to hang their coats and store their hats and gloves. Note the operable doggie door below the tilt turn window.
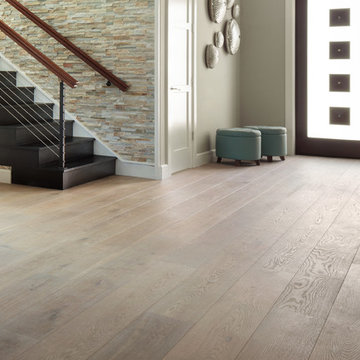
Idee per un ingresso design di medie dimensioni con pareti beige, parquet chiaro, una porta singola e una porta in vetro
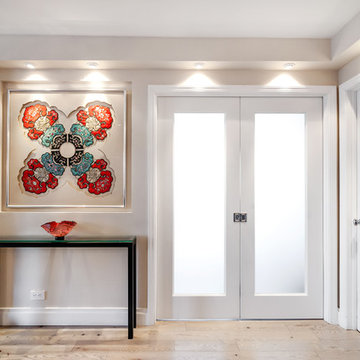
Entry Way
Photo: Elizabeth Dooley
Esempio di un ingresso tradizionale di medie dimensioni con parquet chiaro, una porta a due ante, pareti grigie e una porta in vetro
Esempio di un ingresso tradizionale di medie dimensioni con parquet chiaro, una porta a due ante, pareti grigie e una porta in vetro

Martis Camp Home: Entry Way and Front Door
House built with Savant control system, Lutron Homeworks lighting and shading system. Ruckus Wireless access points. Surgex power protection. In-wall iPads control points. Remote cameras. Climate control: temperature and humidity.
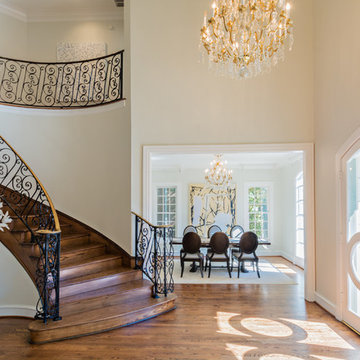
DM Photography
Idee per un ingresso classico con pavimento in legno massello medio, una porta a due ante e una porta in vetro
Idee per un ingresso classico con pavimento in legno massello medio, una porta a due ante e una porta in vetro
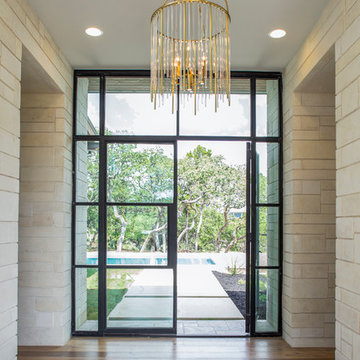
Fine Focus Photography
Foto di un ingresso contemporaneo con pavimento in legno massello medio, una porta a due ante e una porta in vetro
Foto di un ingresso contemporaneo con pavimento in legno massello medio, una porta a due ante e una porta in vetro
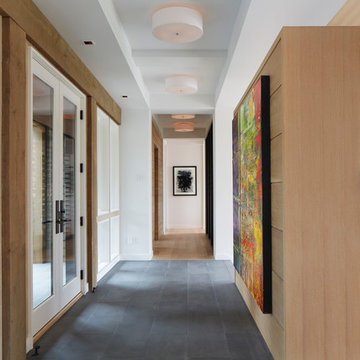
Builder: John Kraemer & Sons | Developer: KGA Lifestyle | Design: Charlie & Co. Design | Furnishings: Martha O'Hara Interiors | Landscaping: TOPO | Photography: Corey Gaffer
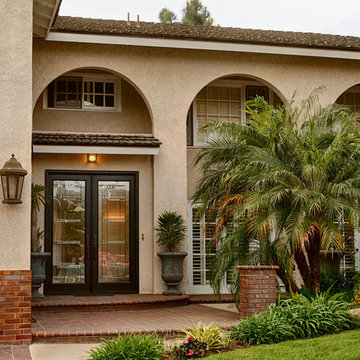
Custom Built Classic style fiberglass Double Entry Doors. Plastpro model DRS 1080 full Kensington glass with Patina Caming and factory painted black.
Emtek Melrose style entry & dummy hardware sets in oil rubbed bronze. Installed in Long Beach, CA home.

Architect: Rick Shean & Christopher Simmonds, Christopher Simmonds Architect Inc.
Photography By: Peter Fritz
“Feels very confident and fluent. Love the contrast between first and second floor, both in material and volume. Excellent modern composition.”
This Gatineau Hills home creates a beautiful balance between modern and natural. The natural house design embraces its earthy surroundings, while opening the door to a contemporary aesthetic. The open ground floor, with its interconnected spaces and floor-to-ceiling windows, allows sunlight to flow through uninterrupted, showcasing the beauty of the natural light as it varies throughout the day and by season.
The façade of reclaimed wood on the upper level, white cement board lining the lower, and large expanses of floor-to-ceiling windows throughout are the perfect package for this chic forest home. A warm wood ceiling overhead and rustic hand-scraped wood floor underfoot wrap you in nature’s best.
Marvin’s floor-to-ceiling windows invite in the ever-changing landscape of trees and mountains indoors. From the exterior, the vertical windows lead the eye upward, loosely echoing the vertical lines of the surrounding trees. The large windows and minimal frames effectively framed unique views of the beautiful Gatineau Hills without distracting from them. Further, the windows on the second floor, where the bedrooms are located, are tinted for added privacy. Marvin’s selection of window frame colors further defined this home’s contrasting exterior palette. White window frames were used for the ground floor and black for the second floor.
MARVIN PRODUCTS USED:
Marvin Bi-Fold Door
Marvin Sliding Patio Door
Marvin Tilt Turn and Hopper Window
Marvin Ultimate Awning Window
Marvin Ultimate Swinging French Door
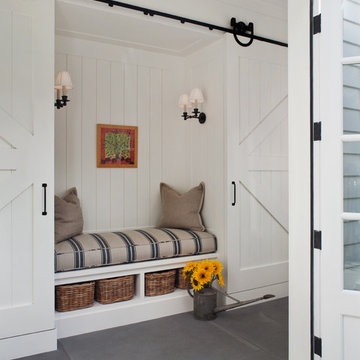
Ispirazione per un ingresso con anticamera tradizionale con pareti bianche, una porta a due ante e una porta in vetro
9.107 Foto di ingressi e corridoi con una porta verde e una porta in vetro
9