9.107 Foto di ingressi e corridoi con una porta verde e una porta in vetro
Filtra anche per:
Budget
Ordina per:Popolari oggi
141 - 160 di 9.107 foto
1 di 3
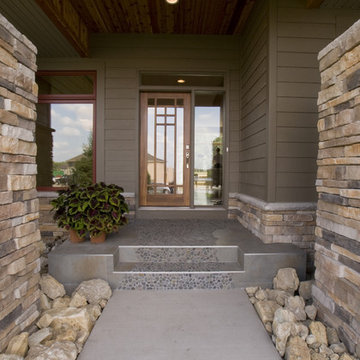
Photography by Kelly Povo
Foto di una porta d'ingresso contemporanea con una porta singola e una porta in vetro
Foto di una porta d'ingresso contemporanea con una porta singola e una porta in vetro
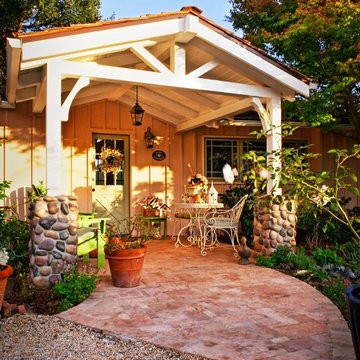
Ispirazione per un ingresso o corridoio shabby-chic style con una porta singola e una porta verde

Storme sabine
Ispirazione per un ingresso contemporaneo di medie dimensioni con pareti verdi, parquet scuro, pavimento marrone e una porta in vetro
Ispirazione per un ingresso contemporaneo di medie dimensioni con pareti verdi, parquet scuro, pavimento marrone e una porta in vetro
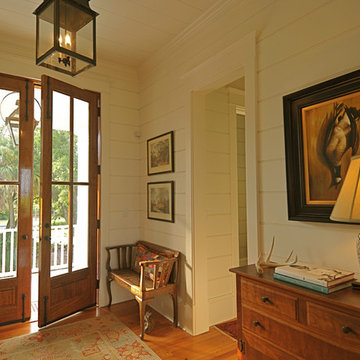
Idee per un ingresso o corridoio chic con pareti beige, una porta a due ante e una porta in vetro
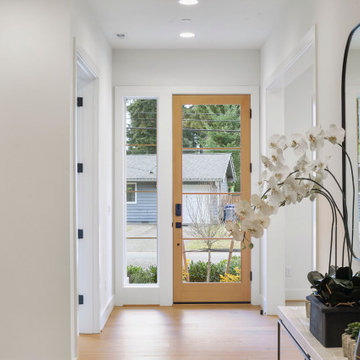
The Quinn's Entryway welcomes you with a touch of natural charm and modern sophistication. The focal point is the wooden 4-lite door, which adds warmth and character to the space. A mirror enhances the sense of openness and reflects the natural light, creating an inviting atmosphere. Light hardwood flooring complements the door and creates a seamless transition into the home. The black door hardware adds a contemporary flair and serves as a stylish accent. The Quinn's Entryway sets the tone for the rest of the home, combining elements of nature and modern design.

Entry Foyer
Foto di un ingresso country di medie dimensioni con pareti bianche, pavimento in legno massello medio, una porta singola, una porta in vetro, pavimento beige e pareti in perlinato
Foto di un ingresso country di medie dimensioni con pareti bianche, pavimento in legno massello medio, una porta singola, una porta in vetro, pavimento beige e pareti in perlinato
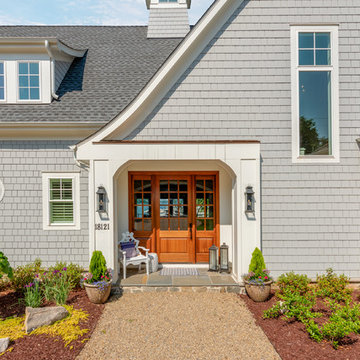
Esempio di un'ampia porta d'ingresso costiera con una porta singola e una porta in vetro
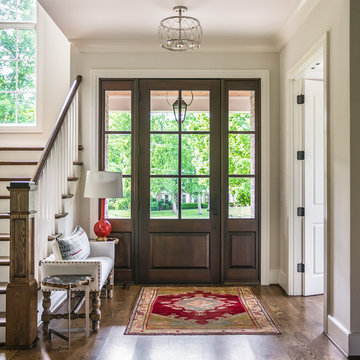
Reed Brown Photography
Ispirazione per un ingresso classico con una porta singola, pareti grigie, parquet scuro e una porta in vetro
Ispirazione per un ingresso classico con una porta singola, pareti grigie, parquet scuro e una porta in vetro
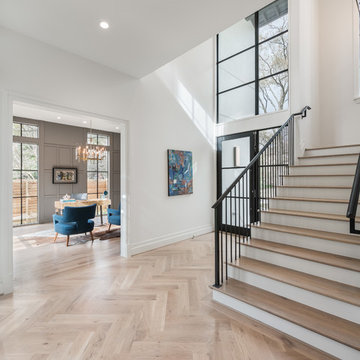
AMBIA Photography
Esempio di un ingresso design di medie dimensioni con pareti bianche, parquet chiaro, una porta singola, una porta in vetro e pavimento beige
Esempio di un ingresso design di medie dimensioni con pareti bianche, parquet chiaro, una porta singola, una porta in vetro e pavimento beige
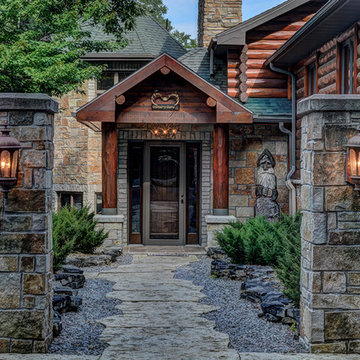
Cranberry Castle entrance with Quarry Mill Stone
Foto di una porta d'ingresso stile rurale con una porta singola e una porta in vetro
Foto di una porta d'ingresso stile rurale con una porta singola e una porta in vetro
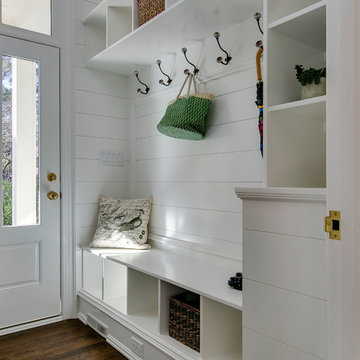
Idee per un ingresso con anticamera classico con pareti bianche, pavimento in legno massello medio, una porta singola, una porta in vetro e pavimento marrone
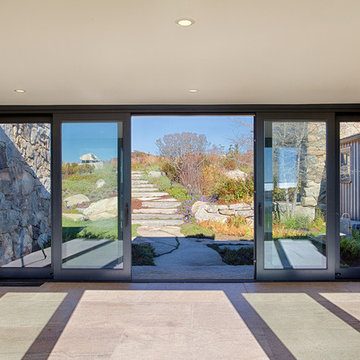
Foto di un'ampia porta d'ingresso costiera con pavimento in cemento, una porta scorrevole, una porta in vetro e pavimento grigio
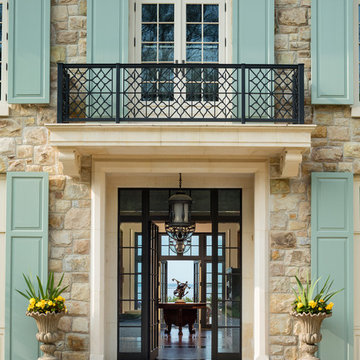
Mark P. Finlay Architects, AIA
Warren Jagger Photography
Ispirazione per una porta d'ingresso con pareti beige, una porta singola, una porta in vetro e pavimento grigio
Ispirazione per una porta d'ingresso con pareti beige, una porta singola, una porta in vetro e pavimento grigio
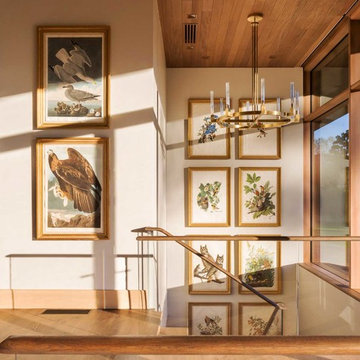
Photo: Durston Saylor
Foto di un grande ingresso stile rurale con pareti bianche, pavimento in legno massello medio, una porta singola e una porta in vetro
Foto di un grande ingresso stile rurale con pareti bianche, pavimento in legno massello medio, una porta singola e una porta in vetro
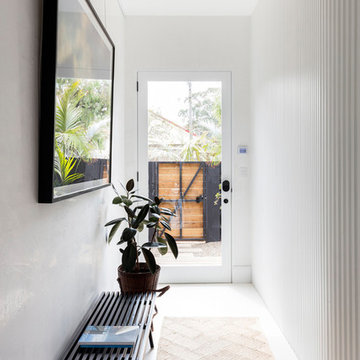
Photographer: Tom Ferguson
Esempio di una piccola porta d'ingresso design con pareti bianche, una porta singola, una porta in vetro e pavimento bianco
Esempio di una piccola porta d'ingresso design con pareti bianche, una porta singola, una porta in vetro e pavimento bianco

Photo Credit: Scott Norsworthy
Architect: Wanda Ely Architect Inc
Ispirazione per un ingresso contemporaneo di medie dimensioni con pareti bianche, una porta singola, una porta in vetro e pavimento grigio
Ispirazione per un ingresso contemporaneo di medie dimensioni con pareti bianche, una porta singola, una porta in vetro e pavimento grigio
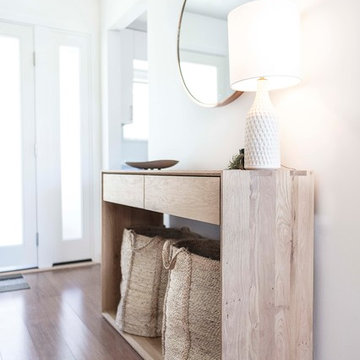
Esempio di un corridoio nordico di medie dimensioni con pareti bianche, pavimento in legno massello medio, una porta in vetro e pavimento marrone

Immagine di un ampio ingresso contemporaneo con pareti beige, parquet chiaro, una porta a due ante e una porta in vetro
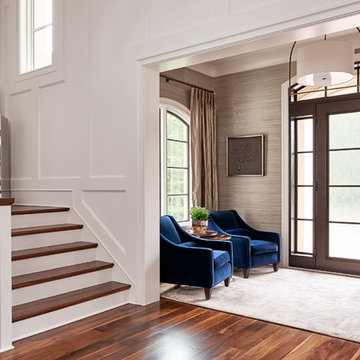
Ispirazione per un ingresso classico con pavimento in legno massello medio, una porta singola e una porta in vetro

Constructed in two phases, this renovation, with a few small additions, touched nearly every room in this late ‘50’s ranch house. The owners raised their family within the original walls and love the house’s location, which is not far from town and also borders conservation land. But they didn’t love how chopped up the house was and the lack of exposure to natural daylight and views of the lush rear woods. Plus, they were ready to de-clutter for a more stream-lined look. As a result, KHS collaborated with them to create a quiet, clean design to support the lifestyle they aspire to in retirement.
To transform the original ranch house, KHS proposed several significant changes that would make way for a number of related improvements. Proposed changes included the removal of the attached enclosed breezeway (which had included a stair to the basement living space) and the two-car garage it partially wrapped, which had blocked vital eastern daylight from accessing the interior. Together the breezeway and garage had also contributed to a long, flush front façade. In its stead, KHS proposed a new two-car carport, attached storage shed, and exterior basement stair in a new location. The carport is bumped closer to the street to relieve the flush front facade and to allow access behind it to eastern daylight in a relocated rear kitchen. KHS also proposed a new, single, more prominent front entry, closer to the driveway to replace the former secondary entrance into the dark breezeway and a more formal main entrance that had been located much farther down the facade and curiously bordered the bedroom wing.
Inside, low ceilings and soffits in the primary family common areas were removed to create a cathedral ceiling (with rod ties) over a reconfigured semi-open living, dining, and kitchen space. A new gas fireplace serving the relocated dining area -- defined by a new built-in banquette in a new bay window -- was designed to back up on the existing wood-burning fireplace that continues to serve the living area. A shared full bath, serving two guest bedrooms on the main level, was reconfigured, and additional square footage was captured for a reconfigured master bathroom off the existing master bedroom. A new whole-house color palette, including new finishes and new cabinetry, complete the transformation. Today, the owners enjoy a fresh and airy re-imagining of their familiar ranch house.
Photos by Katie Hutchison
9.107 Foto di ingressi e corridoi con una porta verde e una porta in vetro
8