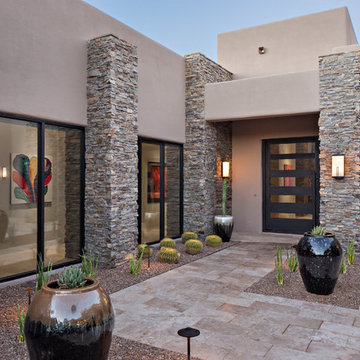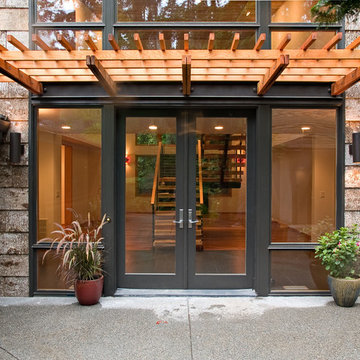9.098 Foto di ingressi e corridoi con una porta verde e una porta in vetro
Filtra anche per:
Budget
Ordina per:Popolari oggi
1 - 20 di 9.098 foto

Immagine di un ingresso con anticamera country con pareti bianche, una porta singola, una porta in vetro e pavimento multicolore

Modern Farmhouse designed for entertainment and gatherings. French doors leading into the main part of the home and trim details everywhere. Shiplap, board and batten, tray ceiling details, custom barrel tables are all part of this modern farmhouse design.
Half bath with a custom vanity. Clean modern windows. Living room has a fireplace with custom cabinets and custom barn beam mantel with ship lap above. The Master Bath has a beautiful tub for soaking and a spacious walk in shower. Front entry has a beautiful custom ceiling treatment.

Ispirazione per una porta d'ingresso design di medie dimensioni con pareti beige, parquet scuro, una porta a due ante, una porta in vetro e pavimento marrone

Chris Snook
Idee per una porta d'ingresso classica di medie dimensioni con pareti bianche, pavimento con piastrelle in ceramica, una porta singola, una porta verde e pavimento multicolore
Idee per una porta d'ingresso classica di medie dimensioni con pareti bianche, pavimento con piastrelle in ceramica, una porta singola, una porta verde e pavimento multicolore

Immagine di un ingresso o corridoio classico con parquet scuro, una porta a due ante e una porta in vetro

photos by Eric Roth
Idee per un ingresso con anticamera moderno con pareti bianche, pavimento in gres porcellanato, una porta singola, una porta in vetro e pavimento grigio
Idee per un ingresso con anticamera moderno con pareti bianche, pavimento in gres porcellanato, una porta singola, una porta in vetro e pavimento grigio

Idee per una piccola porta d'ingresso contemporanea con pareti bianche, pavimento in laminato, una porta in vetro e pavimento beige
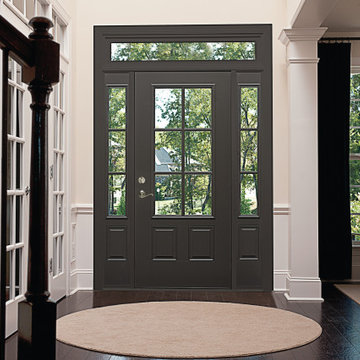
Foto di un grande ingresso design con pareti bianche, parquet scuro, una porta singola, una porta in vetro e pavimento marrone
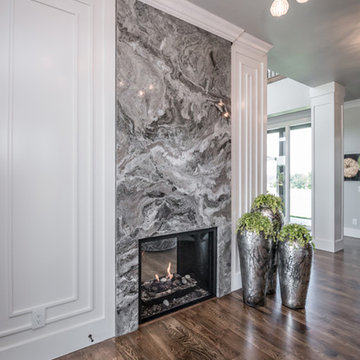
• CUSTOM DESIGNED AND BUILT CURVED FLOATING STAIRCASE AND CUSTOM BLACK
IRON RAILING BY UDI (PAINTED IN SHERWIN WILLIAMS GRIFFIN)
• NAPOLEON SEE THROUGH FIREPLACE SUPPLIED BY GODFREY AND BLACK WITH
MARBLE SURROUND SUPPLIED BY PAC SHORES AND INSTALLED BY CORDERS WITH LED
COLOR CHANGING BACK LIGHTING
• CUSTOM WALL PANELING INSTALLED BY LBH CARPENTRY AND PAINTED BY M AND L
PAINTING IN SHERWIN WILLIAMS MARSHMALLOW

The clients bought a new construction house in Bay Head, NJ with an architectural style that was very traditional and quite formal, not beachy. For our design process I created the story that the house was owned by a successful ship captain who had traveled the world and brought back furniture and artifacts for his home. The furniture choices were mainly based on English style pieces and then we incorporated a lot of accessories from Asia and Africa. The only nod we really made to “beachy” style was to do some art with beach scenes and/or bathing beauties (original painting in the study) (vintage series of black and white photos of 1940’s bathing scenes, not shown) ,the pillow fabric in the family room has pictures of fish on it , the wallpaper in the study is actually sand dollars and we did a seagull wallpaper in the downstairs bath (not shown).

Esempio di un grande corridoio chic con pareti bianche, pavimento con piastrelle in ceramica, una porta singola, pavimento multicolore, una porta in vetro e soffitto a cassettoni
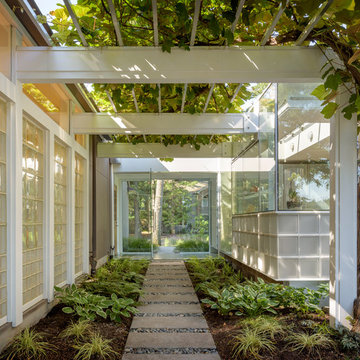
Designed by Risa Boyer and built by Hammer & Hand, this comprehensive external and internal remodel updated the home with an open layout featuring clean, modern stylings throughout and custom cabinetry by Ben Klebba of Phloem Studio. The team transformed a dark side room into a luminous sunroom overlooking Oswego Lake, designed to highlight a large stained glass window created by the homeowner’s family. A new enclosed garden breezeway connects the house to the freestanding garage, where H&H added a creative work space.

Foto di un ingresso con anticamera country con pareti grigie, una porta singola, una porta in vetro e pavimento nero
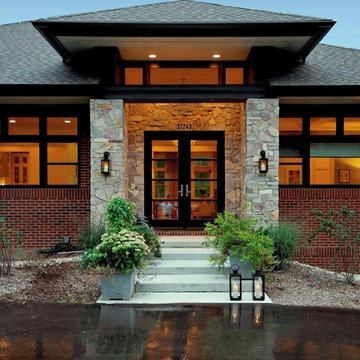
Brad Ziegler Photography
Ispirazione per una porta d'ingresso minimal con una porta a due ante e una porta in vetro
Ispirazione per una porta d'ingresso minimal con una porta a due ante e una porta in vetro

McManus Photography
Idee per un ingresso tradizionale di medie dimensioni con pareti beige, parquet scuro, una porta singola e una porta in vetro
Idee per un ingresso tradizionale di medie dimensioni con pareti beige, parquet scuro, una porta singola e una porta in vetro

Ispirazione per un ingresso contemporaneo di medie dimensioni con pareti bianche, parquet chiaro, una porta singola, pavimento beige e una porta in vetro

Foto di un ingresso con pavimento in mattoni, una porta singola, una porta in vetro, pavimento grigio e soffitto in legno

New Moroccan Villa on the Santa Barbara Riviera, overlooking the Pacific ocean and the city. In this terra cotta and deep blue home, we used natural stone mosaics and glass mosaics, along with custom carved stone columns. Every room is colorful with deep, rich colors. In the master bath we used blue stone mosaics on the groin vaulted ceiling of the shower. All the lighting was designed and made in Marrakesh, as were many furniture pieces. The entry black and white columns are also imported from Morocco. We also designed the carved doors and had them made in Marrakesh. Cabinetry doors we designed were carved in Canada. The carved plaster molding were made especially for us, and all was shipped in a large container (just before covid-19 hit the shipping world!) Thank you to our wonderful craftsman and enthusiastic vendors!
Project designed by Maraya Interior Design. From their beautiful resort town of Ojai, they serve clients in Montecito, Hope Ranch, Santa Ynez, Malibu and Calabasas, across the tri-county area of Santa Barbara, Ventura and Los Angeles, south to Hidden Hills and Calabasas.
Architecture by Thomas Ochsner in Santa Barbara, CA
9.098 Foto di ingressi e corridoi con una porta verde e una porta in vetro
1
