2.316 Foto di ingressi e corridoi con una porta singola
Filtra anche per:
Budget
Ordina per:Popolari oggi
41 - 60 di 2.316 foto
1 di 3
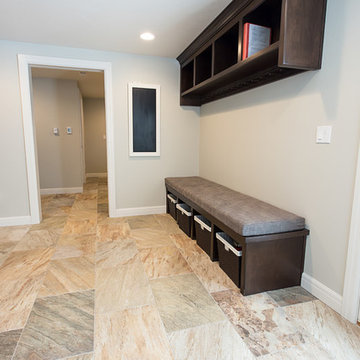
Esempio di un grande ingresso con anticamera tradizionale con pavimento con piastrelle in ceramica, pareti bianche, una porta singola e una porta bianca
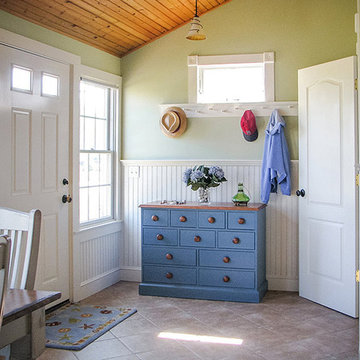
Foto di un piccolo ingresso country con pareti verdi, pavimento con piastrelle in ceramica, una porta singola e una porta bianca
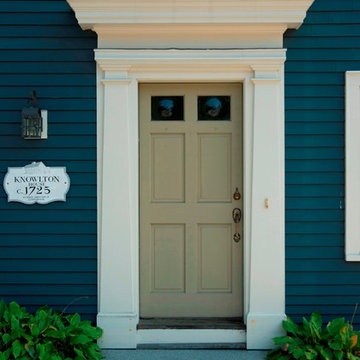
The Abraham Knowlton House (c. 1725) was nearly demolished to make room for the expansion of a nearby commercial building. Thankfully, this historic home was saved from that fate after surviving a long, drawn out battle. When we began the project, the building was in a lamentable state of disrepair due to long-term neglect. Before we could begin on the restoration and renovation of the house proper, we needed to raise the entire structure in order to repair and fortify the foundation. The design project was substantial, involving the transformation of this historic house into beautiful and yet highly functional condominiums. The final design brought this home back to its original, stately appearance while giving it a new lease on life as a home for multiple families.
Winner, 2003 Mary P. Conley Award for historic home restoration and preservation
Photo Credit: Cynthia August
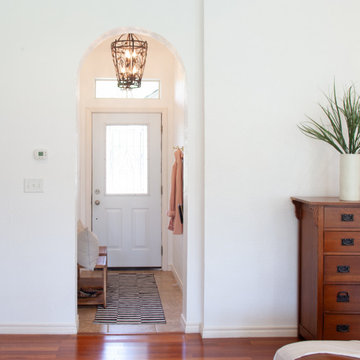
This narrow entry space was updated with fresh paint, a huge mirror, new light fixture, and wall hooks to save space. The small benches are actually repurposed shower stools which were narrow enough to fit the space.
Paint: Polar Bear White
Wall Hooks: Amazon, $10
Benches: HomeGoods, $30 ea
Mirror: Home Depot, $40
Rug: Overstock, $65

We brought in black accents in furniture and decor throughout the main level of this modern farmhouse. The deacon's bench and custom initial handpainted wood sign tie the black fixtures and railings together.
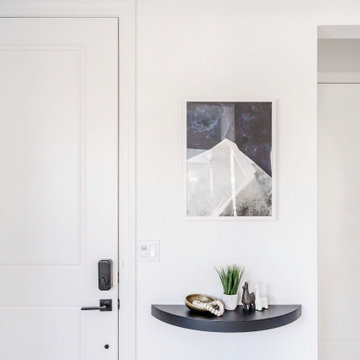
Foto di una piccola porta d'ingresso minimalista con pareti bianche, parquet chiaro, una porta singola e una porta bianca
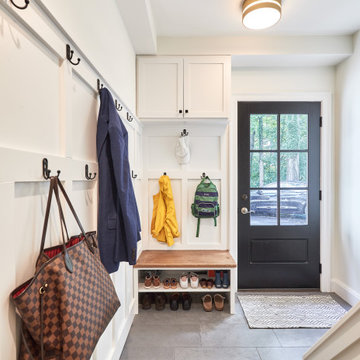
Ispirazione per un piccolo ingresso con anticamera chic con pareti bianche, pavimento in gres porcellanato, una porta singola, una porta nera, pavimento grigio e pannellatura
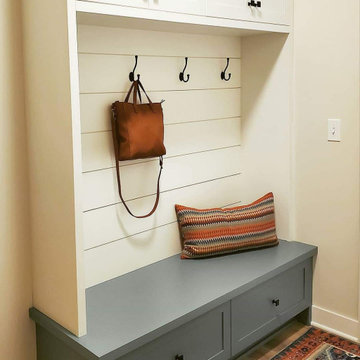
Immagine di un piccolo ingresso con anticamera classico con pavimento in vinile, una porta singola e pavimento marrone
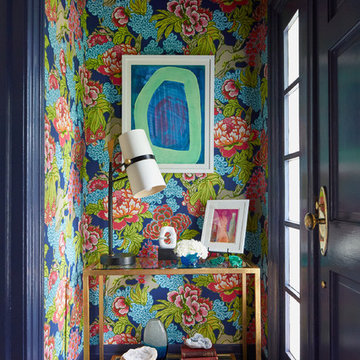
Photographed by Laura Moss
Idee per un piccolo corridoio chic con pareti multicolore, una porta singola, una porta blu e pavimento blu
Idee per un piccolo corridoio chic con pareti multicolore, una porta singola, una porta blu e pavimento blu
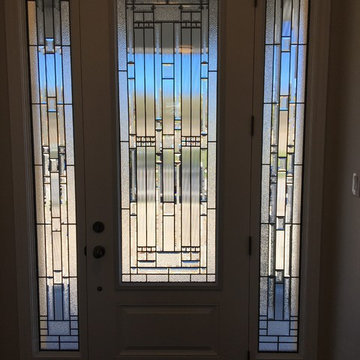
Decorative Glass Door Insert Installation In Midland, Ontario Using Our Winchester Model.
Decorative Glass Door Inserts
Foto di una porta d'ingresso chic di medie dimensioni con pareti beige, pavimento con piastrelle in ceramica, una porta singola, una porta in vetro e pavimento beige
Foto di una porta d'ingresso chic di medie dimensioni con pareti beige, pavimento con piastrelle in ceramica, una porta singola, una porta in vetro e pavimento beige
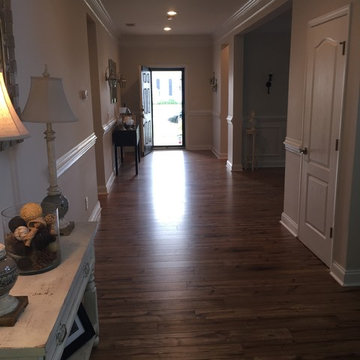
Foto di un grande ingresso tradizionale con pareti beige, una porta singola, una porta nera e pavimento in laminato
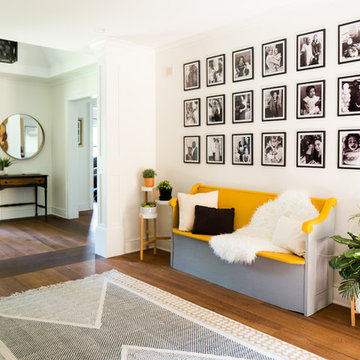
This oversized mudroom leads directly to the custom built stairs leading to the second floor. It features six enclosed lockers for storage and has additional open storage on both the top and bottom. This room was completed using an area rug to add texture. The adjacent wall features a custom refinished church pew with a bright vivid pop of color to break up the neutrals. Above the seating is a large gallery wall perfect for showcasing all of those family portraits.
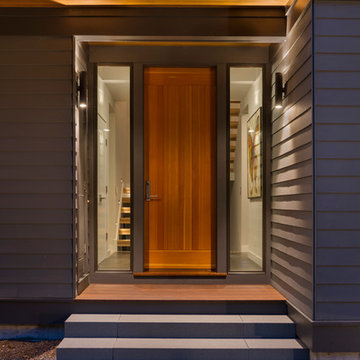
This new house is perched on a bluff overlooking Long Pond. The compact dwelling is carefully sited to preserve the property's natural features of surrounding trees and stone outcroppings. The great room doubles as a recording studio with high clerestory windows to capture views of the surrounding forest.
Photo by: Nat Rea Photography
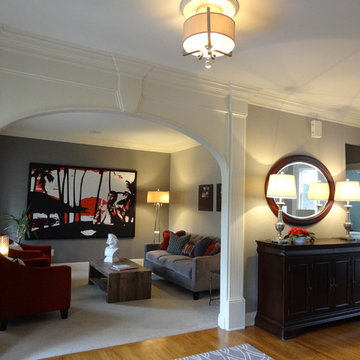
Brandie Stoeck
Immagine di un ingresso chic di medie dimensioni con pareti grigie, parquet chiaro, una porta singola e una porta bianca
Immagine di un ingresso chic di medie dimensioni con pareti grigie, parquet chiaro, una porta singola e una porta bianca
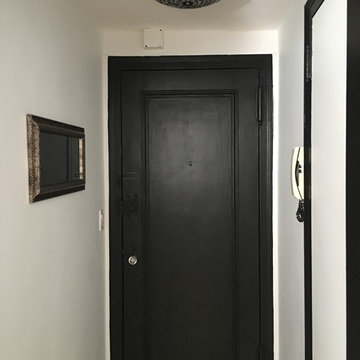
Result of a consult to make the most of a small, pre-war, Art Deco 2 BR apartment. Entry is elevated.
Esempio di una piccola porta d'ingresso eclettica con pareti bianche, pavimento in legno massello medio, una porta singola, una porta nera e pavimento marrone
Esempio di una piccola porta d'ingresso eclettica con pareti bianche, pavimento in legno massello medio, una porta singola, una porta nera e pavimento marrone
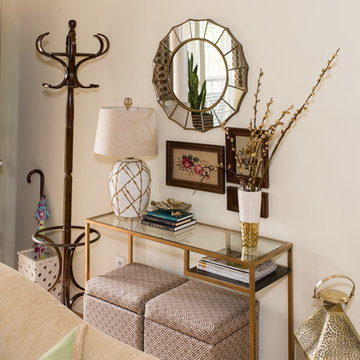
Cam Richards Photography
Immagine di una piccola porta d'ingresso tradizionale con pareti beige, una porta singola e una porta rossa
Immagine di una piccola porta d'ingresso tradizionale con pareti beige, una porta singola e una porta rossa
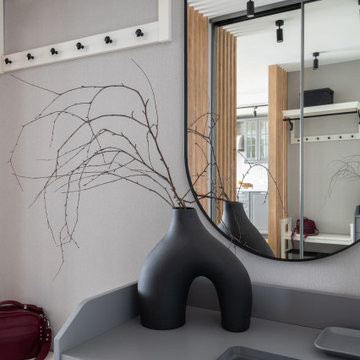
Immagine di una piccola porta d'ingresso con pareti grigie, pavimento in gres porcellanato, una porta singola e carta da parati
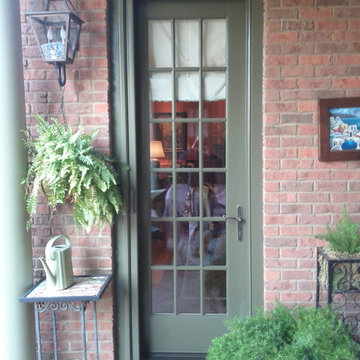
Foto di una piccola porta d'ingresso classica con una porta singola e una porta verde

Here is an example of a modern farmhouse mudroom that I converted from a laundry room by simply relocating the washer and dryer, adding a new closet and specifying cabinetry. Within that, I choose a modern styled cabinet and hardware; along with warm toned pillows and decorative accents to complete that farmhouse feel.
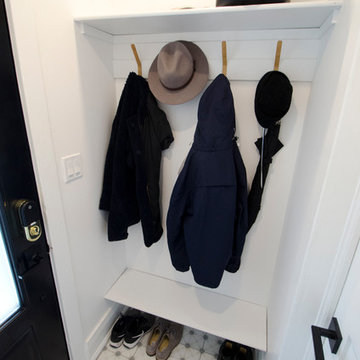
Carter Fox Renovations was hired to do a complete renovation of this semi-detached home in the Gerrard-Coxwell neighbourhood of Toronto. The main floor was completely gutted and transformed - most of the interior walls and ceilings were removed, a large sliding door installed across the back, and a small powder room added. All the electrical and plumbing was updated and new herringbone hardwood installed throughout.
Upstairs, the bathroom was expanded by taking space from the adjoining bedroom. We added a second floor laundry and new hardwood throughout. The walls and ceiling were plaster repaired and painted, avoiding the time, expense and excessive creation of landfill involved in a total demolition.
The clients had a very clear picture of what they wanted, and the finished space is very liveable and beautifully showcases their style.
Photo: Julie Carter
2.316 Foto di ingressi e corridoi con una porta singola
3