2.316 Foto di ingressi e corridoi con una porta singola
Filtra anche per:
Budget
Ordina per:Popolari oggi
141 - 160 di 2.316 foto
1 di 3

Two means of entry to the porch are offered; one allows direct entry to the house and the other serves a discreet access to useful storage space. Both entrances are sheltered by the roof and walls whilst remaining open to the elements.

Esempio di un piccolo corridoio design con pareti verdi, pavimento con piastrelle in ceramica, una porta singola, una porta in metallo, pavimento beige e carta da parati

Небольшая вытянутая прихожая. Откатная зеркальная дверь с механизмом фантом. На стенах однотонные обои в светло-коричнвых тонах. На полу бежево-коричневый керамогранит квадратного формата с эффектом камня. Входная и межкомнатная дверь в шоколадно-коричневом цвете.
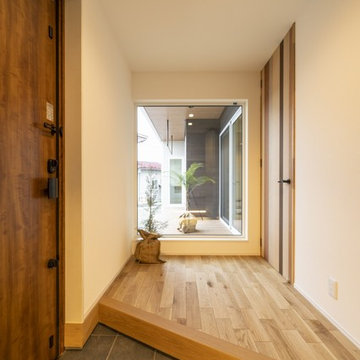
縁側に座ってビールにだだちゃ豆、ぽかぽか陽気で日光浴。
子供たちが縁側を通って畑になった野菜を収穫する。
縁側にくつろぎとたのしさを詰め込んだ暮らしを考えた。
お庭で遊んでも、お部屋で遊んでも、目の届くように。
私たち家族のためだけの、たったひとつの動線計画。
心地よい光と風を取り入れ、自然豊かな郊外で暮らす。
家族の想いが、またひとつカタチになりました。
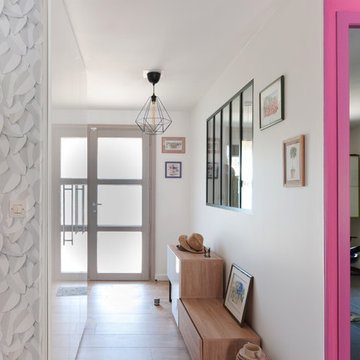
Résolument Déco
Esempio di un corridoio minimal di medie dimensioni con pareti bianche, parquet chiaro, una porta singola, una porta bianca e pavimento beige
Esempio di un corridoio minimal di medie dimensioni con pareti bianche, parquet chiaro, una porta singola, una porta bianca e pavimento beige
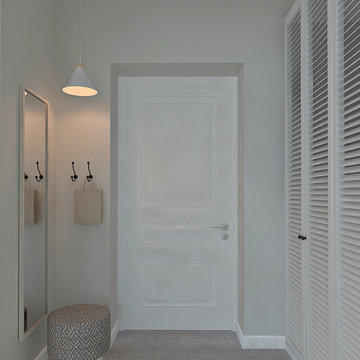
Ispirazione per un piccolo ingresso o corridoio nordico con pareti grigie, pavimento in gres porcellanato, una porta singola, una porta bianca e pavimento grigio
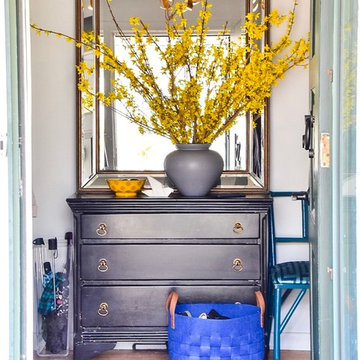
Idee per un piccolo ingresso boho chic con pareti grigie, pavimento in legno massello medio, una porta singola e una porta verde
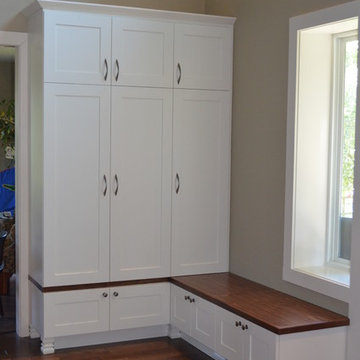
This entry had very large ceiling heights so we were able to go with taller cabinetry. This created a space for the family to sit and take their shoes on and off. Having 3 little ones means a lot of shoes, backpacks and coats. All the storage we added allowed for an organized entry.

シューズインクローゼットの本来の収納目的は、靴を置く事だけではなくて、靴「も」おける収納部屋だと考えました。もちろんまず、靴を入れるのですが、家族の趣味であるスキーの板や、出張の多い旦那様のトランクを置く場所として使う予定です。生活のスタイル、行動範囲、持っているもの、置きたい場所によって、シューズインクローゼットの設えは変わってきますね。せっかくだから、自分たち家族の使いやすい様に、カスタマイズしたいですね。
ルーバー天井の家・東京都板橋区
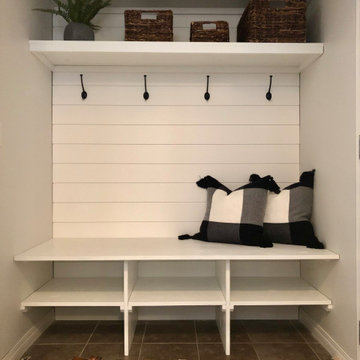
Transformed this unusable back entry into an efficient use of space. Adding shiplap gave this small area some custom detail and the black/white combination of finishes brought just enough drama to this mudroom.
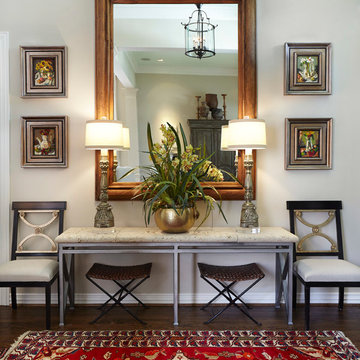
Interiors by Cheryl Ketner Interiors.
Renovation by Kerry Ketner Services.
Photography by Par Bengtsson.
Esempio di un ingresso chic di medie dimensioni con pareti beige, parquet scuro e una porta singola
Esempio di un ingresso chic di medie dimensioni con pareti beige, parquet scuro e una porta singola
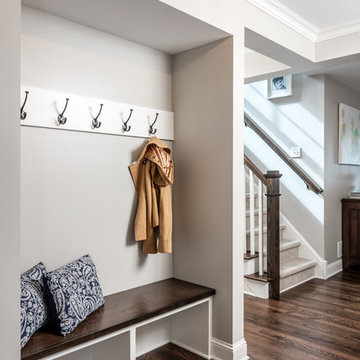
Farm kid studios
Idee per un piccolo ingresso chic con pareti grigie, parquet scuro e una porta singola
Idee per un piccolo ingresso chic con pareti grigie, parquet scuro e una porta singola
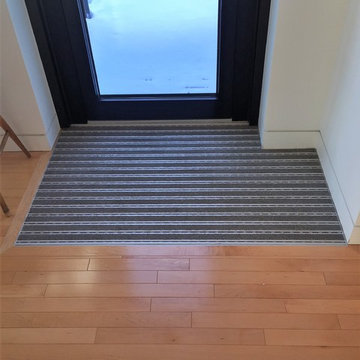
These recessed floor grills stop a lot of dirt and germs from coming into the home. Industrial grade and ready to take on life. Used commercially by Tim Horton's, Canadian Tire, Shopper's Drug Mart, Home Depot and many others.
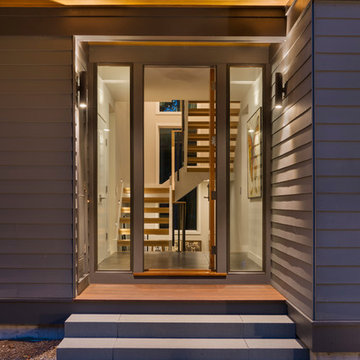
This new house is perched on a bluff overlooking Long Pond. The compact dwelling is carefully sited to preserve the property's natural features of surrounding trees and stone outcroppings. The great room doubles as a recording studio with high clerestory windows to capture views of the surrounding forest.
Photo by: Nat Rea Photography
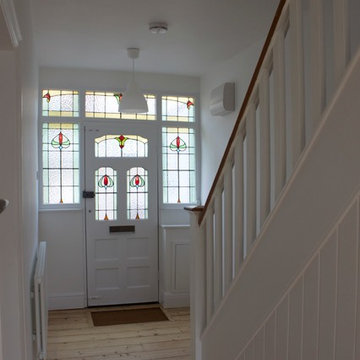
Whilst this property had been relatively well maintained, it had not been modernised for several decades. Works included re-roofing, a complete rewire, installation of new central heating system, new kitchen, bathroom and garden landscaping. OPS remodelled the ground floor accommodation to produce a generous kitchen diner to befit modern living. In addition a downstairs WC was incorporated, and also a dedicated utility cupboard in order that laundry appliances are sited outside of the kitchen diner. A large glazed door (and sidelights) provides access to a raised decked area which is perfect for al fresco dining. Steps lead down to a lower decked area which features low maintenance planting.
Natural light is in abundance with the introduction of a sun tunnel above the stairs and a neutral palette used throughout to reflect light around the rooms.
Built in wardrobes have been fitted in the two double bedrooms and the bathroom refitted with luxurious features including underfloor heating, bespoke mirror with demister, Bisque Hot Spring radiator and designer lighting.
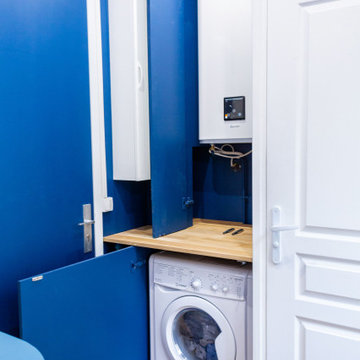
Entrée avec rangements qui dissimulent le tableau électrique, le ballon d'eau chaude et le lave linge séchant.
Idee per un piccolo ingresso con anticamera moderno con una porta singola
Idee per un piccolo ingresso con anticamera moderno con una porta singola
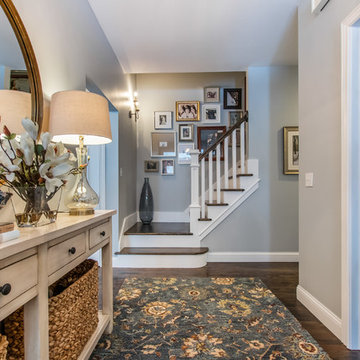
Photography: Grand Space Media
Esempio di un ingresso tradizionale di medie dimensioni con pareti grigie, parquet scuro, una porta singola, una porta blu e pavimento marrone
Esempio di un ingresso tradizionale di medie dimensioni con pareti grigie, parquet scuro, una porta singola, una porta blu e pavimento marrone
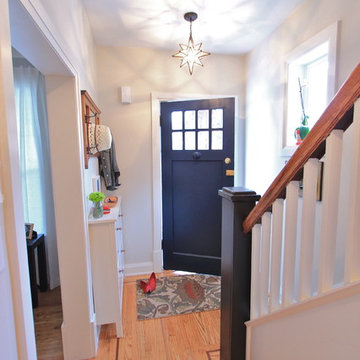
Small, urban foyer with original 1920's hardwood.
Foto di una piccola porta d'ingresso eclettica con una porta blu, pareti grigie, parquet chiaro e una porta singola
Foto di una piccola porta d'ingresso eclettica con una porta blu, pareti grigie, parquet chiaro e una porta singola
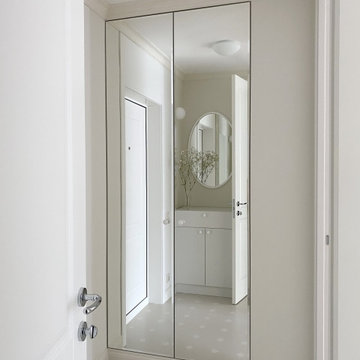
Однокомнатная квартира в тихом переулке центра Москвы.
Зеркальный шкаф в прихожей одновременно имеет доступ со стороны гостиной.
Immagine di un piccolo corridoio design con pareti beige, pavimento in gres porcellanato, una porta singola, una porta bianca e pavimento beige
Immagine di un piccolo corridoio design con pareti beige, pavimento in gres porcellanato, una porta singola, una porta bianca e pavimento beige
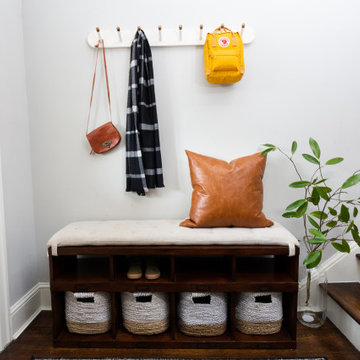
Idee per una piccola porta d'ingresso chic con pareti bianche, parquet scuro, una porta singola, una porta bianca e pavimento marrone
2.316 Foto di ingressi e corridoi con una porta singola
8