67.647 Foto di ingressi e corridoi con una porta singola
Filtra anche per:
Budget
Ordina per:Popolari oggi
281 - 300 di 67.647 foto
1 di 2
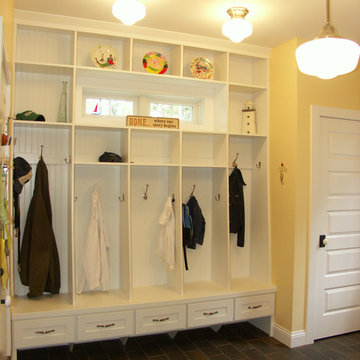
Foto di un ingresso american style di medie dimensioni con pavimento in legno massello medio, una porta singola e una porta in legno scuro
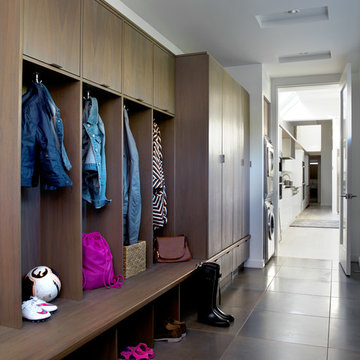
The mudroom runs alongside of the rear patio, linking the kitchen to the original coach house that was on the property. The coach house was converted into a garage and a home theater. The mudroom features ample, easily accessible storage to organize clutter before it has the chance to reach into the rest of the house. Likewise a stacked washer and dryer (which complement those in the main laundry room on the second floor) capture muddy uniforms and the like. Closed cabinets hold additional coat storage, brooms, and cleaning supplies. A frosted glass panel door can close off views to the mudroom from the kitchen.
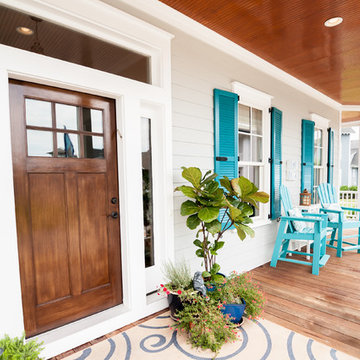
Journey Through Life Photography 2015
Ispirazione per una porta d'ingresso stile marino con pareti grigie, pavimento in legno massello medio, una porta singola e una porta in legno bruno
Ispirazione per una porta d'ingresso stile marino con pareti grigie, pavimento in legno massello medio, una porta singola e una porta in legno bruno

Foto di una porta d'ingresso design di medie dimensioni con pareti grigie, pavimento in cemento, una porta singola e una porta in vetro
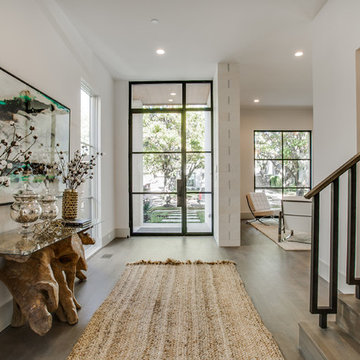
Ispirazione per un ingresso o corridoio classico con pareti bianche, parquet scuro, una porta singola e una porta in vetro
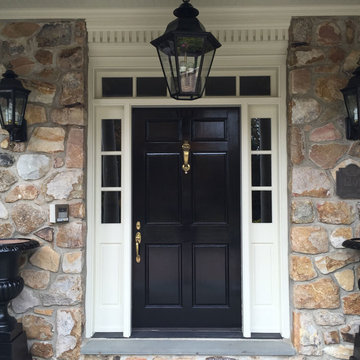
Front Entrance - The Fine Paints of Europe
Idee per una porta d'ingresso tradizionale di medie dimensioni con una porta singola e una porta nera
Idee per una porta d'ingresso tradizionale di medie dimensioni con una porta singola e una porta nera
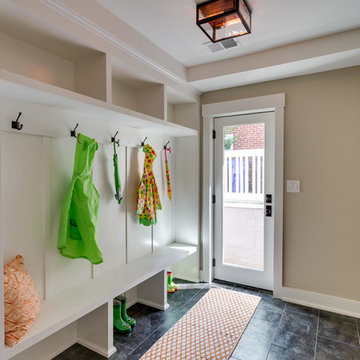
This spacious Mudroom allows for all kinds of storage - cubbies up top, the hooks for hanging jackets/accessories, and the space underneath the bench for tucking away shoes. Built-ins are a great option for customizing your Mudroom when a standard item from a furniture manufacturer just won't do.
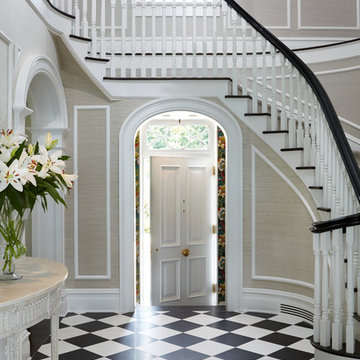
Photography by Keith Scott Morton
From grand estates, to exquisite country homes, to whole house renovations, the quality and attention to detail of a "Significant Homes" custom home is immediately apparent. Full time on-site supervision, a dedicated office staff and hand picked professional craftsmen are the team that take you from groundbreaking to occupancy. Every "Significant Homes" project represents 45 years of luxury homebuilding experience, and a commitment to quality widely recognized by architects, the press and, most of all....thoroughly satisfied homeowners. Our projects have been published in Architectural Digest 6 times along with many other publications and books. Though the lion share of our work has been in Fairfield and Westchester counties, we have built homes in Palm Beach, Aspen, Maine, Nantucket and Long Island.
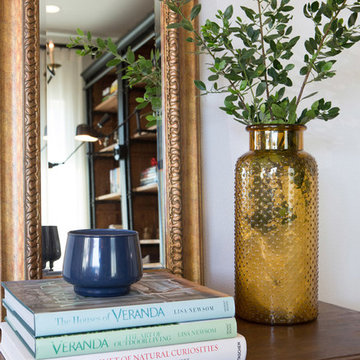
Erica Bierman
Immagine di un ingresso country di medie dimensioni con pareti bianche, pavimento in legno massello medio, una porta singola e una porta bianca
Immagine di un ingresso country di medie dimensioni con pareti bianche, pavimento in legno massello medio, una porta singola e una porta bianca
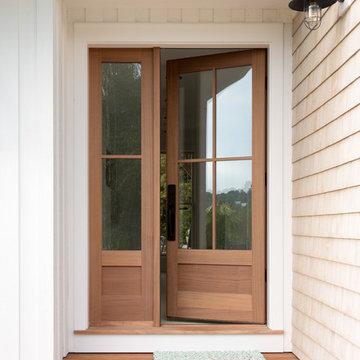
photography by Jonathan Reece
Idee per una porta d'ingresso chic con pareti bianche, pavimento in legno verniciato, una porta singola e una porta in legno chiaro
Idee per una porta d'ingresso chic con pareti bianche, pavimento in legno verniciato, una porta singola e una porta in legno chiaro
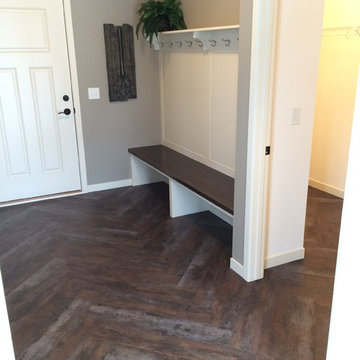
This trendy Herringbone pattern is matched with a rustic-looking wood to create vintage charm in the modern home.
CAP Carpet & Flooring is the leading provider of flooring & area rugs in the Twin Cities. CAP Carpet & Flooring is a locally owned and operated company, and we pride ourselves on helping our customers feel welcome from the moment they walk in the door. We are your neighbors. We work and live in your community and understand your needs. You can expect the very best personal service on every visit to CAP Carpet & Flooring and value and warranties on every flooring purchase. Our design team has worked with homeowners, contractors and builders who expect the best. With over 30 years combined experience in the design industry, Angela, Sandy, Sunnie,Maria, Caryn and Megan will be able to help whether you are in the process of building, remodeling, or re-doing. Our design team prides itself on being well versed and knowledgeable on all the up to date products and trends in the floor covering industry as well as countertops, paint and window treatments. Their passion and knowledge is abundant, and we're confident you'll be nothing short of impressed with their expertise and professionalism. When you love your job, it shows: the enthusiasm and energy our design team has harnessed will bring out the best in your project. Make CAP Carpet & Flooring your first stop when considering any type of home improvement project- we are happy to help you every single step of the way.

Idee per un ingresso con vestibolo tradizionale di medie dimensioni con pavimento in gres porcellanato, una porta singola, una porta in vetro, pavimento bianco e pareti beige
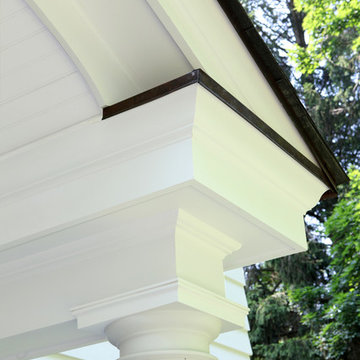
The interconnected elements of the front porch include an entablature, crown molding, barrel vaulted ceiling and sloping gable roof.
Esempio di una grande porta d'ingresso chic con pareti bianche e una porta singola
Esempio di una grande porta d'ingresso chic con pareti bianche e una porta singola
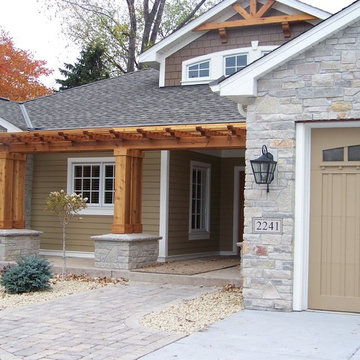
This project was originally designed by the architect that designed the home. The homeowner after making the contractor remove what was designed and constructed originally called me in to take a look at the project and make it what it needed to be.

A ground floor mudroom features a center island bench with lots storage drawers underneath. This bench is a perfect place to sit and lace up hiking boots, get ready for snowshoeing, or just hanging out before a swim. Surrounding the mudroom are more window seats and floor-to-ceiling storage cabinets made in rustic knotty pine architectural millwork. Down the hall, are two changing rooms with separate water closets and in a few more steps, the room opens up to a kitchenette with a large sink. A nearby laundry area is conveniently located to handle wet towels and beachwear. Woodmeister Master Builders made all the custom cabinetry and performed the general contracting. Marcia D. Summers was the interior designer. Greg Premru Photography
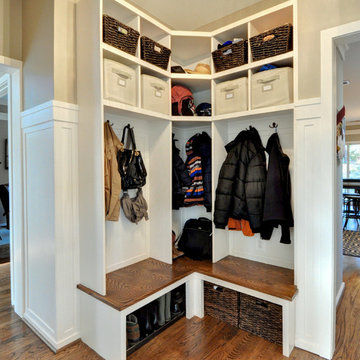
Lisa Garcia Architecture + Interior Design
Esempio di un ingresso con anticamera tradizionale di medie dimensioni con pareti beige, pavimento in legno massello medio, una porta singola e una porta bianca
Esempio di un ingresso con anticamera tradizionale di medie dimensioni con pareti beige, pavimento in legno massello medio, una porta singola e una porta bianca
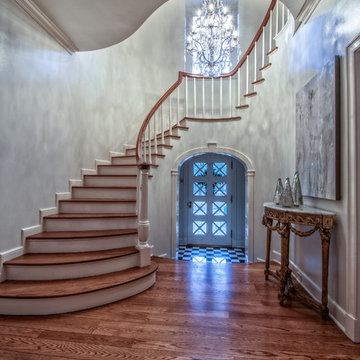
Immagine di un grande ingresso tradizionale con pavimento in legno massello medio, una porta singola, pareti bianche e una porta bianca
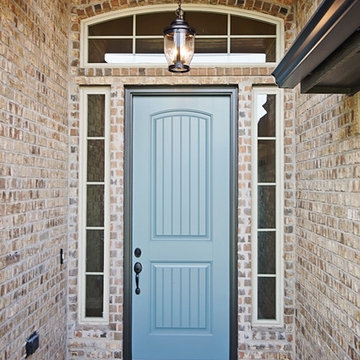
6104 NW 154th, Deer Creek Village, Oklahoma City, Ok
Immagine di una porta d'ingresso tradizionale di medie dimensioni con una porta singola e una porta blu
Immagine di una porta d'ingresso tradizionale di medie dimensioni con una porta singola e una porta blu
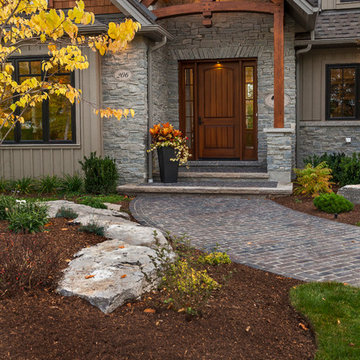
Mountain craftsman style front porch
Photo by © Daniel Vaughan (vaughangroup.ca)
Ispirazione per un ingresso o corridoio stile rurale di medie dimensioni con pareti grigie, una porta singola e una porta in legno bruno
Ispirazione per un ingresso o corridoio stile rurale di medie dimensioni con pareti grigie, una porta singola e una porta in legno bruno
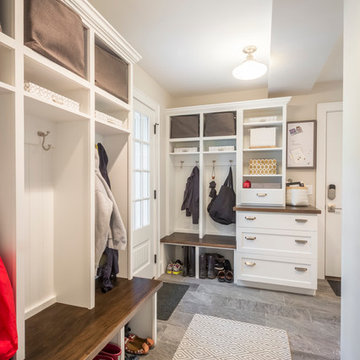
Sid Levin Revolution Design Build
Immagine di un grande ingresso con anticamera classico con pareti beige, pavimento in gres porcellanato, una porta singola e una porta bianca
Immagine di un grande ingresso con anticamera classico con pareti beige, pavimento in gres porcellanato, una porta singola e una porta bianca
67.647 Foto di ingressi e corridoi con una porta singola
15