6.064 Foto di ingressi e corridoi con una porta singola e una porta nera
Filtra anche per:
Budget
Ordina per:Popolari oggi
41 - 60 di 6.064 foto
1 di 3

Designed/Built by Wisconsin Log Homes - Photos by KCJ Studios
Foto di una porta d'ingresso stile rurale di medie dimensioni con pareti bianche, parquet chiaro, una porta singola e una porta nera
Foto di una porta d'ingresso stile rurale di medie dimensioni con pareti bianche, parquet chiaro, una porta singola e una porta nera
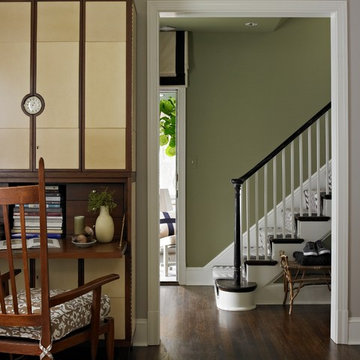
Angie Seckinger and Helen Norman
Foto di un ingresso tradizionale di medie dimensioni con pareti verdi, parquet scuro, una porta singola e una porta nera
Foto di un ingresso tradizionale di medie dimensioni con pareti verdi, parquet scuro, una porta singola e una porta nera

Coronado, CA
The Alameda Residence is situated on a relatively large, yet unusually shaped lot for the beachside community of Coronado, California. The orientation of the “L” shaped main home and linear shaped guest house and covered patio create a large, open courtyard central to the plan. The majority of the spaces in the home are designed to engage the courtyard, lending a sense of openness and light to the home. The aesthetics take inspiration from the simple, clean lines of a traditional “A-frame” barn, intermixed with sleek, minimal detailing that gives the home a contemporary flair. The interior and exterior materials and colors reflect the bright, vibrant hues and textures of the seaside locale.
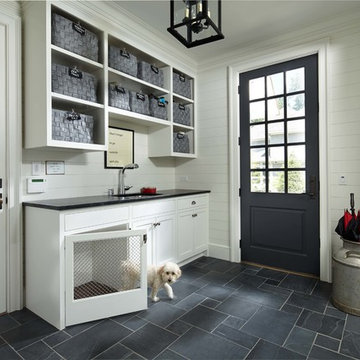
Photo by Karen Melvin
Foto di un ingresso con anticamera tradizionale con pareti bianche, una porta singola, una porta nera e pavimento grigio
Foto di un ingresso con anticamera tradizionale con pareti bianche, una porta singola, una porta nera e pavimento grigio
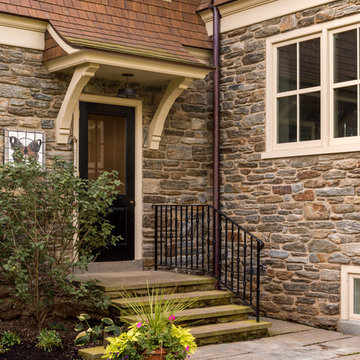
Angle Eye Photography
Immagine di un grande ingresso o corridoio chic con pavimento in ardesia, una porta singola e una porta nera
Immagine di un grande ingresso o corridoio chic con pavimento in ardesia, una porta singola e una porta nera
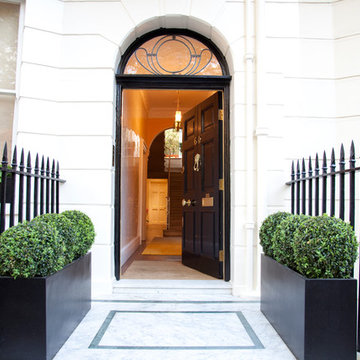
Entrance door with brass hardware and black wood planters. Stephen Perry and Mike Guest
Ispirazione per una grande porta d'ingresso tradizionale con una porta singola e una porta nera
Ispirazione per una grande porta d'ingresso tradizionale con una porta singola e una porta nera
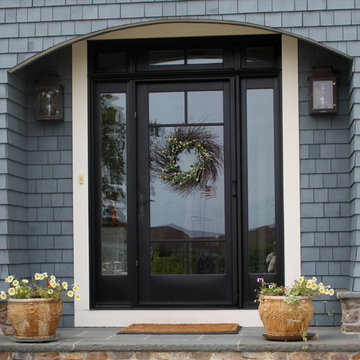
Retractable Phantom Screen Door on a Beautiful Front Entry Door
Idee per una porta d'ingresso chic di medie dimensioni con una porta singola e una porta nera
Idee per una porta d'ingresso chic di medie dimensioni con una porta singola e una porta nera
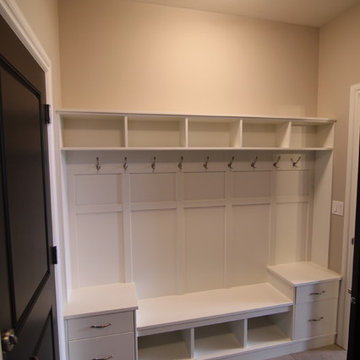
Immagine di un piccolo ingresso con anticamera classico con pareti beige, pavimento in gres porcellanato, una porta singola e una porta nera
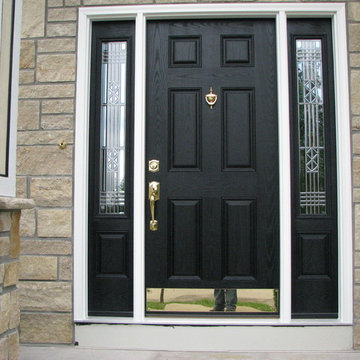
Foto di un ingresso o corridoio classico con una porta singola, una porta nera e pareti beige
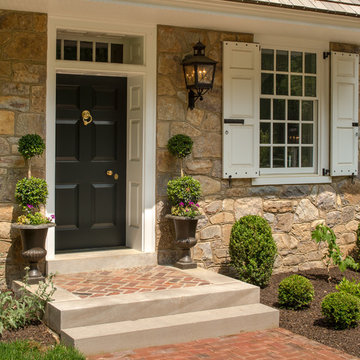
Angle Eye Photography
Immagine di una porta d'ingresso chic di medie dimensioni con una porta singola e una porta nera
Immagine di una porta d'ingresso chic di medie dimensioni con una porta singola e una porta nera
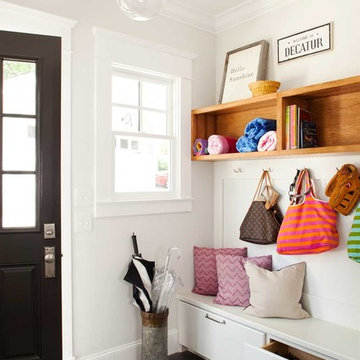
Jeff Herr
Esempio di un piccolo ingresso con anticamera classico con pareti bianche, parquet scuro, una porta singola e una porta nera
Esempio di un piccolo ingresso con anticamera classico con pareti bianche, parquet scuro, una porta singola e una porta nera
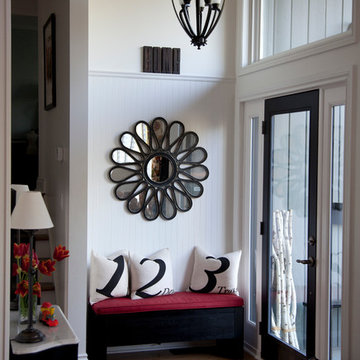
The rooms in this compact and colourful family home feel spacious thanks to soaring ceilings and large windows. The bold artwork served as inspiration for the decor of the home's tiny main floor that includes a front entrance, living room, dining room and kitchen all in just under 600 square feet. This home is featured in the Spring 2013 issue of Canadian Home Trends Magazine. Interior Design by Lori Steeves of Simply Home Decorating.
photo by Jonathan Hayward

Chris Snook
Ispirazione per una porta d'ingresso minimal con una porta singola e una porta nera
Ispirazione per una porta d'ingresso minimal con una porta singola e una porta nera
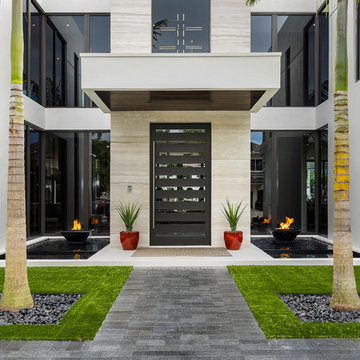
Modern home front entry features a voice over Internet Protocol Intercom Device to interface with the home's Crestron control system for voice communication at both the front door and gate.
Signature Estate featuring modern, warm, and clean-line design, with total custom details and finishes. The front includes a serene and impressive atrium foyer with two-story floor to ceiling glass walls and multi-level fire/water fountains on either side of the grand bronze aluminum pivot entry door. Elegant extra-large 47'' imported white porcelain tile runs seamlessly to the rear exterior pool deck, and a dark stained oak wood is found on the stairway treads and second floor. The great room has an incredible Neolith onyx wall and see-through linear gas fireplace and is appointed perfectly for views of the zero edge pool and waterway. The center spine stainless steel staircase has a smoked glass railing and wood handrail.
Photo courtesy Royal Palm Properties
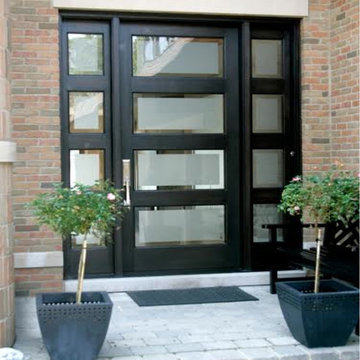
Courtesy of dealer Florida Door Shop, manufactured by Exclusive Wood Doors the curb appeal of this colonial style home is highlighted by the contrasting modern door system featuring acid-edge glass.
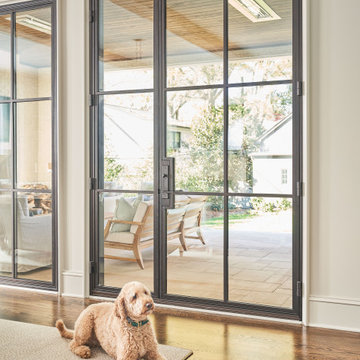
The homeowners created a seamless transition from their indoor to outdoor space with sleek, slim, and modern wrought iron entryway doors.
Foto di un grande ingresso o corridoio design con pareti bianche, pavimento in legno massello medio, una porta singola e una porta nera
Foto di un grande ingresso o corridoio design con pareti bianche, pavimento in legno massello medio, una porta singola e una porta nera

For this knock down rebuild, in the established Canberra suburb of Yarralumla, the client's brief was modern Hampton style. The main finishes include Hardwood American Oak floors, shaker style joinery, patterned tiles and wall panelling, to create a classic, elegant and relaxed feel for this family home. Built by CJC Constructions. Photography by Hcreations.

Immagine di un ingresso tradizionale con pareti bianche, parquet scuro, una porta singola, una porta nera, pavimento nero e boiserie
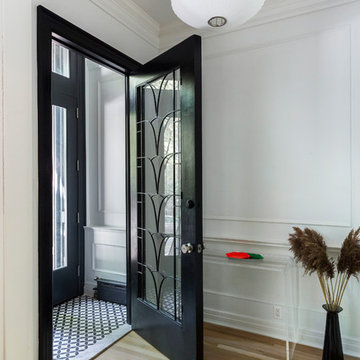
Complete renovation of a 19th century brownstone in Brooklyn's Fort Greene neighborhood. Modern interiors that preserve many original details.
Kate Glicksberg Photography

Idee per un ingresso country con pareti bianche, pavimento in legno massello medio, una porta singola, una porta nera e pavimento marrone
6.064 Foto di ingressi e corridoi con una porta singola e una porta nera
3