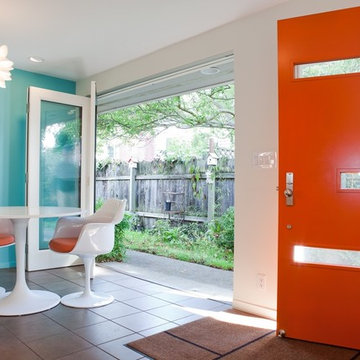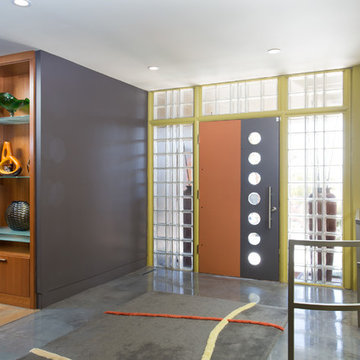304 Foto di ingressi e corridoi con una porta singola e una porta arancione
Filtra anche per:
Budget
Ordina per:Popolari oggi
61 - 80 di 304 foto
1 di 3
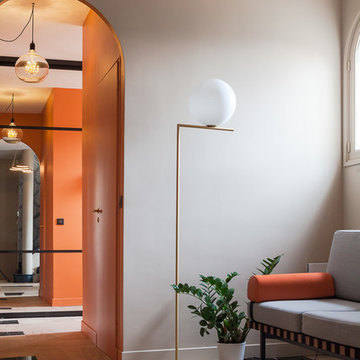
franck brouillet
Foto di un grande ingresso mediterraneo con pareti grigie, una porta singola, una porta arancione e pavimento beige
Foto di un grande ingresso mediterraneo con pareti grigie, una porta singola, una porta arancione e pavimento beige
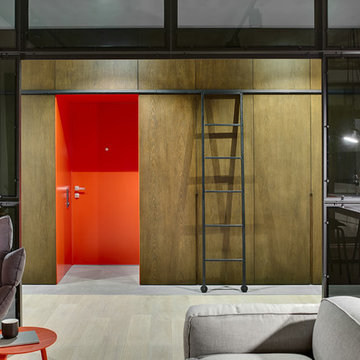
Foto di una porta d'ingresso industriale con una porta singola, una porta arancione e pavimento grigio
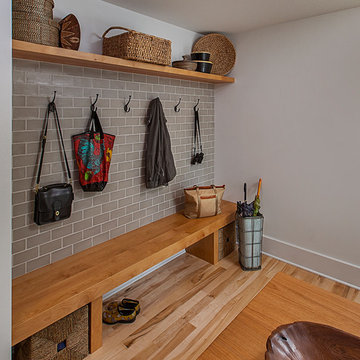
Built-in bench at front entry, photograph by Jeff Garland
Immagine di un ingresso chic di medie dimensioni con pareti bianche, parquet chiaro, una porta singola e una porta arancione
Immagine di un ingresso chic di medie dimensioni con pareti bianche, parquet chiaro, una porta singola e una porta arancione
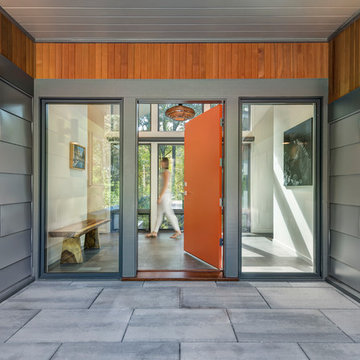
This new house respectfully steps back from the adjacent wetland. The roof line slopes up to the south to allow maximum sunshine in the winter months. Deciduous trees to the south were maintained and provide summer shade along with the home’s generous overhangs. Our signature warm modern vibe is made with vertical cedar accents that complement the warm grey metal siding. The building floor plan undulates along its south side to maximize views of the woodland garden.
General Contractor: Merz Construction
Landscape Architect: Elizabeth Hanna Morss Landscape Architects
Structural Engineer: Siegel Associates
Mechanical Engineer: Sun Engineering
Photography: Nat Rea Photography
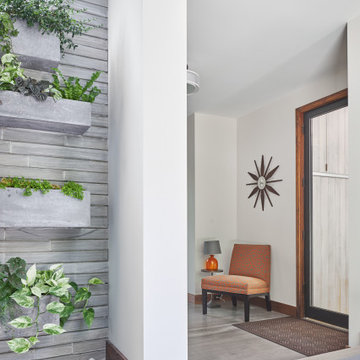
Foto di un corridoio minimal di medie dimensioni con pareti bianche, una porta singola, una porta arancione e pavimento grigio
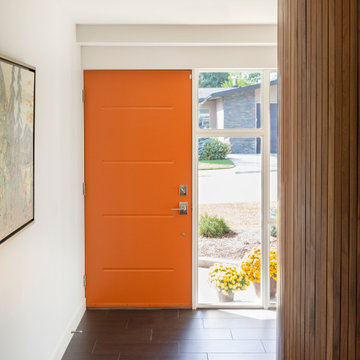
Our client purchased this 1960s home in it’s near original state, and from the moment we saw it we knew it would quickly become one of our favourite projects! We worked together to ensure that the new design would stick to it’s true roots and create better functioning spaces for her to enjoy. Clean lines and contrasting finishes work together to achieve a modern home that is welcoming, fun, and perfect for entertaining - exactly what midcentury modern design is all about!
Designer: Susan DeRidder of Live Well Interiors Inc.
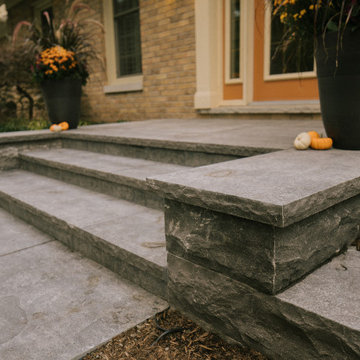
The homeowners were looking to update their Cape Cod-style home with some transitional and art-deco elements. The project included a new front entrance, side entrance, walkways, gardens, raised planters, patio, BBQ surround, retaining wall, irrigation and lighting.
Hampton Limestone, a natural flagstone was used for all the different features to create a consistent look – raised planters, retaining walls, pathways, stepping stones, patios, porches, countertop. This created a blend with the home, while at the same time creating the transitional feeling that the client was looking for. The planting was also transitional, while still featuring a few splashes of loud, beautiful colour.
We wanted the BBQ surround to feel like an interior feature – with clean lines and a waterfall finish on both sides. Using Sandeka Hardwood for the inlay on the BBQ surround helped to achieve this.
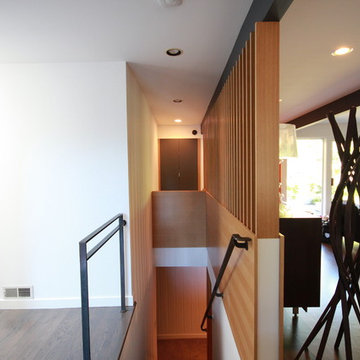
Idee per un ingresso minimalista di medie dimensioni con pareti bianche, una porta singola e una porta arancione
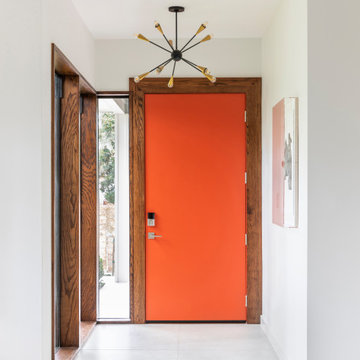
2019 Addition/Remodel by Steven Allen Designs, LLC - Featuring Clean Subtle lines + 42" Front Door + 48" Italian Tiles + Quartz Countertops + Custom Shaker Cabinets + Oak Slat Wall and Trim Accents + Design Fixtures + Artistic Tiles + Wild Wallpaper + Top of Line Appliances
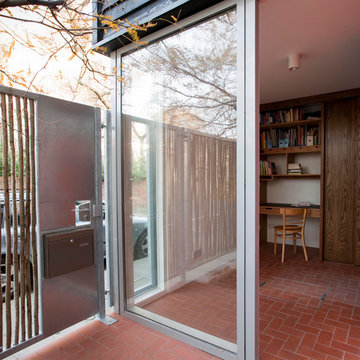
A front extension transforms this 70's house by creating a new spacious hall entrance space and master bedroom above. The hall has loads of storage, a work space and even room for bikes, scooters, pushchairs and a Xmas tree. The hazel rod screened courtyard garden creates a private space for a Gleditsia tree at the front of the house on an exposed corner in central London.
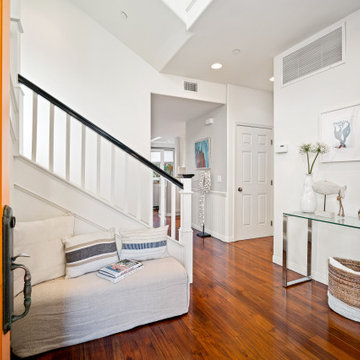
Ispirazione per un ingresso o corridoio stile marino con pareti bianche, parquet scuro, una porta singola, una porta arancione e pavimento marrone
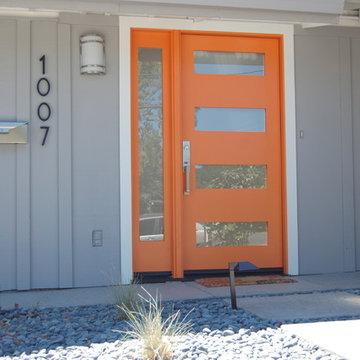
Foto di una porta d'ingresso tradizionale di medie dimensioni con pareti grigie, una porta singola e una porta arancione
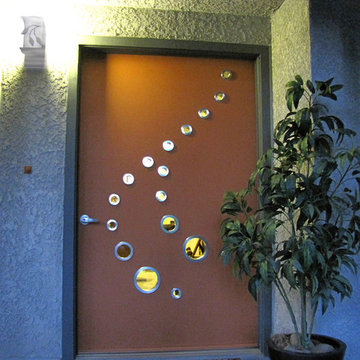
An exterior front entry, port holes by DoorLenz.
Esempio di un ingresso o corridoio design con pareti grigie, una porta singola e una porta arancione
Esempio di un ingresso o corridoio design con pareti grigie, una porta singola e una porta arancione
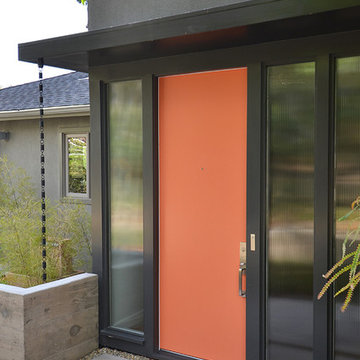
This Montclair kitchen is given brand new life as the core of the house and is opened to its concentric interior and exterior spaces. This kitchen is now the entry, the patio area, the serving area and the dining area. The space is versatile as a daily home for a family of four as well as accommodating large groups for entertaining. An existing fireplace was re-faced and acts as an anchor to the renovations on all four sides of it. Brightly colored accents of yellow and orange give orientation to the constantly shifting perspectives within the home.
Photo by David Duncan Livingston
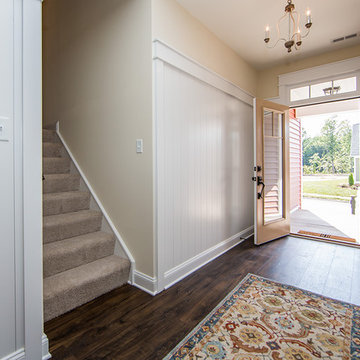
A light and bright entryway that welcomes your guests in and transitions you into the kitchen and dining areas of the first floor. Our foyer has Rustic Manor Earthen Chestnut Laminate flooring, white trim, and a three light chandelier. To create your design for an Emory floor plan, please go visit https://www.gomsh.com/plans/two-story-home/emory/ifp
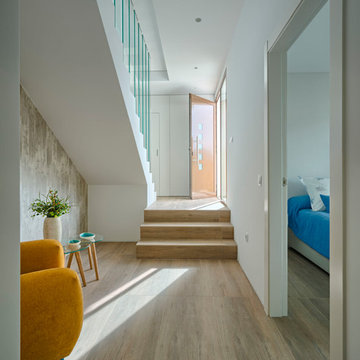
Photography: Carlos Yagüe para Masfotogenica Fotografia
Decoration Styling: Pili Molina para Masfotogenica Interiorismo
Comunication Agency: Estudio Maba
Builders Promoters: GRUPO MARJAL
Architects: Estudio Gestec
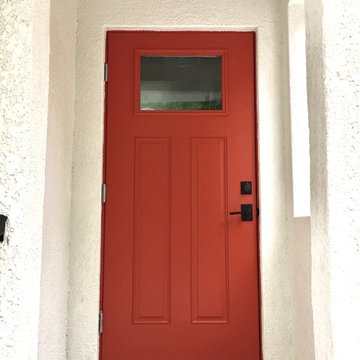
Color makes a difference!
Photo - Ricky Perrone
Ispirazione per un ingresso o corridoio tradizionale di medie dimensioni con pareti bianche, una porta singola e una porta arancione
Ispirazione per un ingresso o corridoio tradizionale di medie dimensioni con pareti bianche, una porta singola e una porta arancione
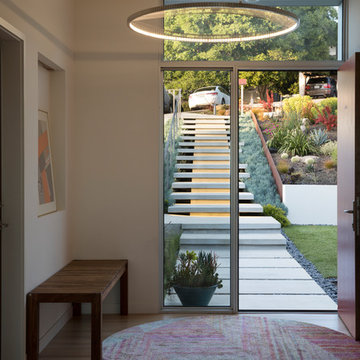
Inside the new entry addition to the house, aluminum frame windows and orange red door welcome. A wood bench sits by the front door under an LED lit art niche. Above is a striking LED pendant light.
304 Foto di ingressi e corridoi con una porta singola e una porta arancione
4
