480 Foto di ingressi e corridoi con una porta singola e travi a vista
Filtra anche per:
Budget
Ordina per:Popolari oggi
41 - 60 di 480 foto
1 di 3

The best features of this loft were formerly obscured by its worst. While the apartment has a rich history—it’s located in a former bike factory, it lacked a cohesive floor plan that allowed any substantive living space.
A retired teacher rented out the loft for 10 years before an unexpected fire in a lower apartment necessitated a full building overhaul. He jumped at the chance to renovate the apartment and asked InSitu to design a remodel to improve how it functioned and elevate the interior. We created a plan that reorganizes the kitchen and dining spaces, integrates abundant storage, and weaves in an understated material palette that better highlights the space’s cool industrial character.

Ispirazione per un ingresso costiero con pareti bianche, parquet chiaro, una porta singola, una porta gialla, pavimento grigio, travi a vista e pannellatura
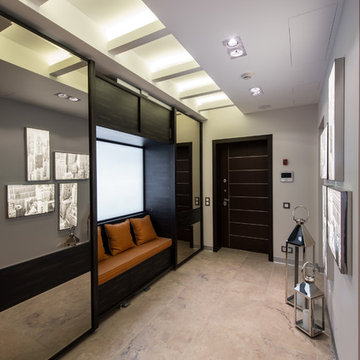
Idee per un ingresso o corridoio minimal di medie dimensioni con pareti beige, una porta singola, una porta marrone, pavimento in gres porcellanato, pavimento beige, travi a vista e armadio
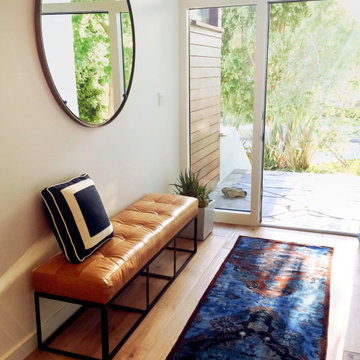
Light and bright entry way.
Immagine di un ingresso moderno di medie dimensioni con pareti bianche, parquet chiaro, una porta singola, una porta in legno chiaro, pavimento marrone e travi a vista
Immagine di un ingresso moderno di medie dimensioni con pareti bianche, parquet chiaro, una porta singola, una porta in legno chiaro, pavimento marrone e travi a vista

A project along the famous Waverly Place street in historical Greenwich Village overlooking Washington Square Park; this townhouse is 8,500 sq. ft. an experimental project and fully restored space. The client requested to take them out of their comfort zone, aiming to challenge themselves in this new space. The goal was to create a space that enhances the historic structure and make it transitional. The rooms contained vintage pieces and were juxtaposed using textural elements like throws and rugs. Design made to last throughout the ages, an ode to a landmark.
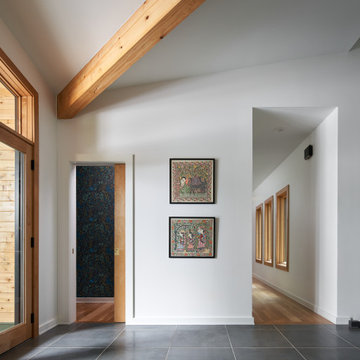
Midcentury Modern Foyer
Esempio di un ingresso minimalista di medie dimensioni con pareti bianche, pavimento in gres porcellanato, una porta singola, una porta nera, pavimento nero e travi a vista
Esempio di un ingresso minimalista di medie dimensioni con pareti bianche, pavimento in gres porcellanato, una porta singola, una porta nera, pavimento nero e travi a vista
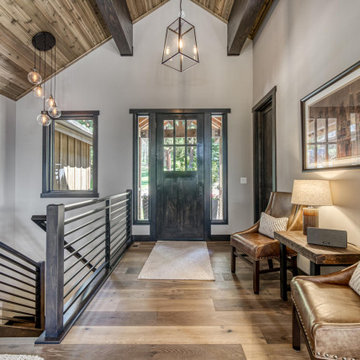
Immagine di un ingresso o corridoio stile rurale con pareti grigie, pavimento in legno massello medio, una porta singola, una porta in legno scuro, pavimento marrone e travi a vista

Foto di una porta d'ingresso chic di medie dimensioni con pareti bianche, parquet chiaro, una porta singola, una porta in legno bruno, pavimento beige e travi a vista

Idee per un grande ingresso moderno con pareti blu, parquet chiaro, una porta singola, una porta blu, pavimento marrone e travi a vista

This home in Napa off Silverado was rebuilt after burning down in the 2017 fires. Architect David Rulon, a former associate of Howard Backen, known for this Napa Valley industrial modern farmhouse style. Composed in mostly a neutral palette, the bones of this house are bathed in diffused natural light pouring in through the clerestory windows. Beautiful textures and the layering of pattern with a mix of materials add drama to a neutral backdrop. The homeowners are pleased with their open floor plan and fluid seating areas, which allow them to entertain large gatherings. The result is an engaging space, a personal sanctuary and a true reflection of it's owners' unique aesthetic.
Inspirational features are metal fireplace surround and book cases as well as Beverage Bar shelving done by Wyatt Studio, painted inset style cabinets by Gamma, moroccan CLE tile backsplash and quartzite countertops.
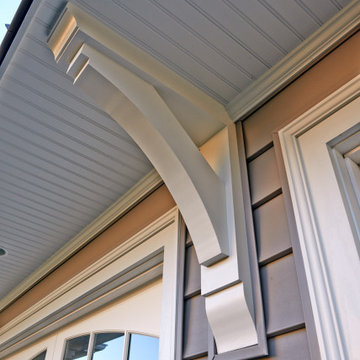
Our Clients came to us with a desire to renovate their home built in 1997, suburban home in Bucks County, Pennsylvania. The owners wished to create some individuality and transform the exterior side entry point of their home with timeless inspired character and purpose to match their lifestyle. One of the challenges during the preliminary phase of the project was to create a design solution that transformed the side entry of the home, while remaining architecturally proportionate to the existing structure.
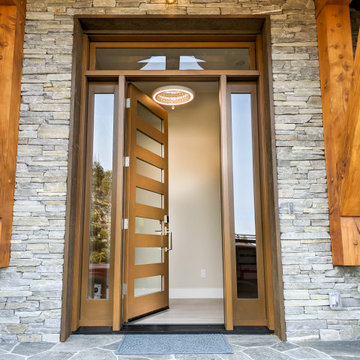
Esempio di una porta d'ingresso classica di medie dimensioni con pareti beige, pavimento con piastrelle in ceramica, una porta singola, una porta in vetro, pavimento bianco e travi a vista

The passage from entry door and garage to interior spaces passes through the internal courtyard walkway, providing breathing room between the outside world and the home. Linked by a timber deck walkway, this space is secure and weather protected, whilst providing the benefits of the natural landscape.
Being built in a flood zone, the walls are required to be single skin construction. Walls are single skin, with timber battens, exterior grade sheeting and polycarbonate panelling. Cabinetry has been minimized to the essential, and power provisions need to be well above the flood line.
With wall and cabinet structure on display, neat construction is essential.

Décoration d'une entrée avec élégance et sobriété.
Idee per un piccolo ingresso contemporaneo con pavimento in gres porcellanato, una porta singola, una porta in legno chiaro, pavimento beige, travi a vista, carta da parati e pareti multicolore
Idee per un piccolo ingresso contemporaneo con pavimento in gres porcellanato, una porta singola, una porta in legno chiaro, pavimento beige, travi a vista, carta da parati e pareti multicolore

Immagine di un grande ingresso con anticamera american style con pareti verdi, pavimento in terracotta, una porta singola, una porta in vetro, pavimento multicolore, travi a vista e carta da parati

Nos encontramos ante una vivienda en la calle Verdi de geometría alargada y muy compartimentada. El reto está en conseguir que la luz que entra por la fachada principal y el patio de isla inunde todos los espacios de la vivienda que anteriormente quedaban oscuros.
Trabajamos para encontrar una distribución diáfana para que la luz cruce todo el espacio. Aun así, se diseñan dos puertas correderas que permiten separar la zona de día de la de noche cuando se desee, pero que queden totalmente escondidas cuando se quiere todo abierto, desapareciendo por completo.
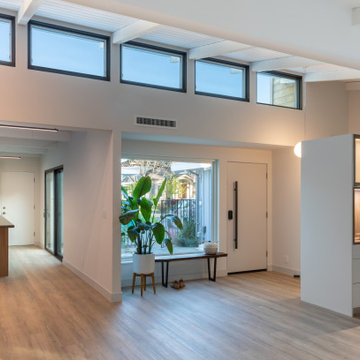
A small entry with a large window and a bench is defined by a lowered ceiling and a double depth cabinet that opens toward the entry and serves the dining room on the other side
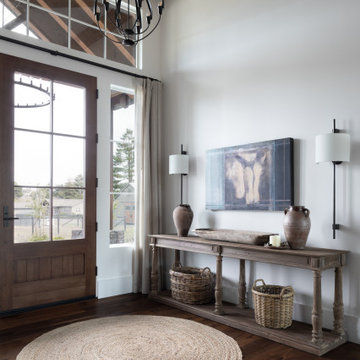
A welcoming foyer to a beautiful home.
Esempio di un ingresso o corridoio country con pareti bianche, pavimento in legno massello medio, una porta singola, una porta in legno bruno e travi a vista
Esempio di un ingresso o corridoio country con pareti bianche, pavimento in legno massello medio, una porta singola, una porta in legno bruno e travi a vista
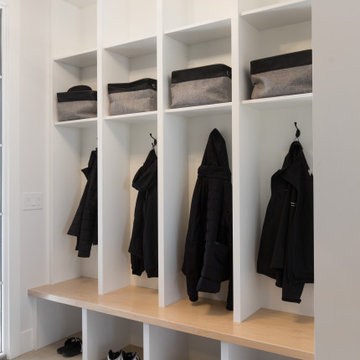
We are extremely proud of this client home as it was done during the 1st shutdown in 2020 while working remotely! Working with our client closely, we completed all of their selections on time for their builder, Broadview Homes.
Combining contemporary finishes with warm greys and light woods make this home a blend of comfort and style. The white clean lined hoodfan by Hammersmith, and the floating maple open shelves by Woodcraft Kitchens create a natural elegance. The black accents and contemporary lighting by Cartwright Lighting make a statement throughout the house.
We love the central staircase, the grey grounding cabinetry, and the brightness throughout the home. This home is a showstopper, and we are so happy to be a part of the amazing team!

The three-level Mediterranean revival home started as a 1930s summer cottage that expanded downward and upward over time. We used a clean, crisp white wall plaster with bronze hardware throughout the interiors to give the house continuity. A neutral color palette and minimalist furnishings create a sense of calm restraint. Subtle and nuanced textures and variations in tints add visual interest. The stair risers from the living room to the primary suite are hand-painted terra cotta tile in gray and off-white. We used the same tile resource in the kitchen for the island's toe kick.
480 Foto di ingressi e corridoi con una porta singola e travi a vista
3