480 Foto di ingressi e corridoi con una porta singola e travi a vista
Filtra anche per:
Budget
Ordina per:Popolari oggi
161 - 180 di 480 foto
1 di 3

This traditional home has had an exciting renovation, from front to back.
The upgraded entry door has been enlarged and rehanded, and boasts a custom sliding security leaf that matches the timber cricket bat style door.
The glimpses through the house provide a preview of the grand entertaining and living spaces that have been added to the rear.
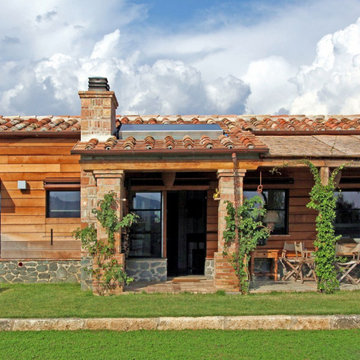
Entrance of the cottage
Ispirazione per una piccola porta d'ingresso country con pareti bianche, pavimento in gres porcellanato, una porta singola, una porta in legno chiaro, pavimento beige, travi a vista e pannellatura
Ispirazione per una piccola porta d'ingresso country con pareti bianche, pavimento in gres porcellanato, una porta singola, una porta in legno chiaro, pavimento beige, travi a vista e pannellatura
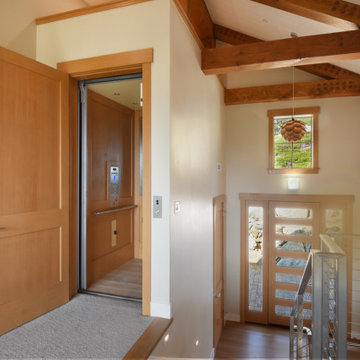
Ispirazione per una porta d'ingresso tradizionale di medie dimensioni con pareti beige, pavimento con piastrelle in ceramica, una porta singola, una porta in vetro, pavimento bianco e travi a vista
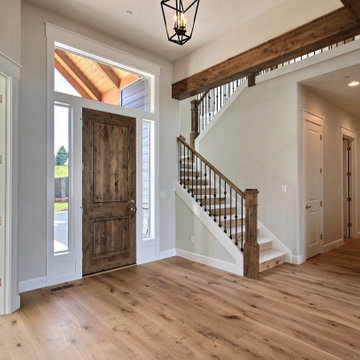
This Multi-Level Transitional Craftsman Home Features Blended Indoor/Outdoor Living, a Split-Bedroom Layout for Privacy in The Master Suite and Boasts Both a Master & Guest Suite on The Main Level!
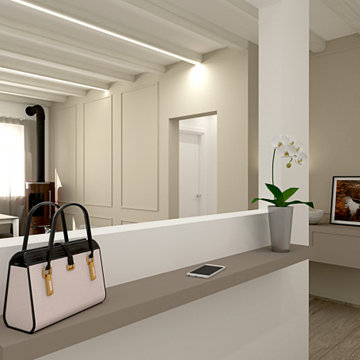
Abbiamo adottato per questa ristrutturazione completa uno stile classico contemporaneo, partendo dalla cucina caratterizzandola dalla presenza di tratti e caratteristiche tipici della tradizione, prima di tutto le ante a telaio, con maniglia incassata.
Questo stile e arredo sono connotati da un’estetica senza tempo, basati su un progetto che punta su una maggiore ricerca di qualità nei materiali (il legno appunto e la laccatura, tradizionale o a poro aperto) e completate da dettagli high tech, funzionali e moderni.
Disposizioni e forme sono attuali nella loro composizione del vivere contemporaneo.
Gli spazi sono stati studiati nel minimo dettaglio, per sfruttare e posizionare tutto il necessario per renderla confortevole ad accogliente, senza dover rinunciare a nulla.
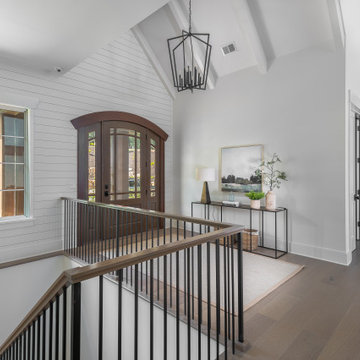
Esempio di un ingresso o corridoio chic con pareti bianche, parquet scuro, una porta singola, una porta in legno bruno, pavimento marrone, travi a vista, soffitto a volta e pareti in perlinato
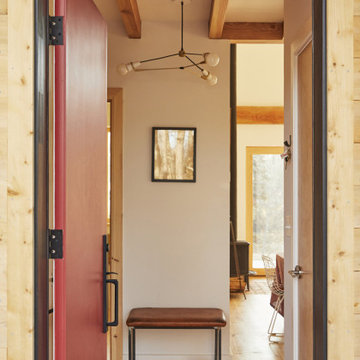
A red door marks the entry to the house. The foyer floor is covered with terracotta tiles to protect the wood from dirt and water. Two closets on either side provide plenty of space for jackets, boots, and tools
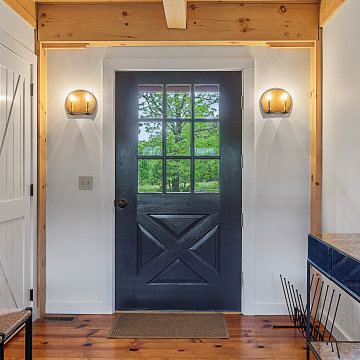
Idee per una porta d'ingresso country di medie dimensioni con pareti bianche, pavimento in legno massello medio, una porta singola, una porta nera e travi a vista
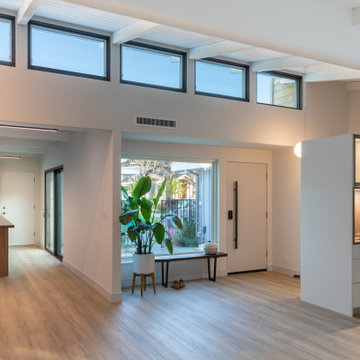
2021 NARI META Gold Award Winner
Idee per un ingresso o corridoio minimalista con pareti bianche, una porta singola, una porta bianca, pavimento marrone e travi a vista
Idee per un ingresso o corridoio minimalista con pareti bianche, una porta singola, una porta bianca, pavimento marrone e travi a vista
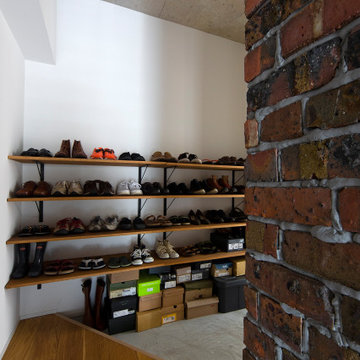
Esempio di un corridoio industriale con pareti bianche, pavimento in cemento, una porta singola, pavimento grigio, travi a vista e carta da parati
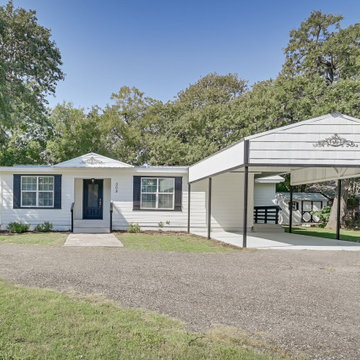
Located in the heart of the historic district of Cleburne, enjoy the tree lined streets while you are walking distance to shops, boutiques, museums, cafes & dining. Also close to Lake Cleburne State Park. This move-in ready home offers 21st century living for those who long for cozy, quiet neighborhoods.
Experience custom craftsmanship both inside and out! This home boasts beautiful cedar beams, spacious interiors and weather-resistant exteriors.
Stunning front entry with beautiful glass & iron front door. Walking in, you are greeted with a beautiful set of glass French doors that lead to a separate formal dining area with a crystal chandelier.
Take gourmet to the next level in a chef’s kitchen that features a very large island and spacious countertops with granite, Subway tile backsplash, Bausch stainless range hood, large pantry and plenty of cabinet space. New Whirlpool Gold appliances, Kohler double stainless sink & Moen Stainless faucet. Cozy breakfast area with whitewashed shiplap wall. Just off of the kitchen, there is a private patio where you can sit & enjoy your morning coffee while enjoying the chirp of the birds & beautiful mature trees.
Featuring a spacious main living area, this open concept home has a beautiful whitewashed shiplap feature wall with hidden shiplap doors. One leads to the beautiful half bath with granite counter and Moroccan tile floor while the other leads to the laundry-utility room with side entrance that leads to the covered parking area.
In the master suite, you'll feel like you're in a spa resort with cedar beams and the master bath featuring classic timeless marble tile, extra long claw-foot tub with a beautiful crystal chandelier above you, Moroccan tile touches and a beautiful glass block window, floating vanity cabinet with classic marble top, Kohler fixtures and classy, silver backed mirrors and a fabulous cedar walk-in-closet. On the back side of the home are 2 very spacious bedrooms with large closets. There is another full bath between the 2 bedrooms with classic marble tile floor, walls, countertop & features Moroccan tile bath surround with Kohler brushed nickel fixtures.
This 1920 Craftsman has all of the modern conveniences and was updated with energy efficiency in mind with new HVAC, 50 gallon water heater, a NEST smart thermostat, new radiant barrier metal roof, exterior is wrapped in Sherwin Williams radiant barrier Super Paint, new energy efficient windows & new insulation throughout the house. The entire home has all new electric and new plumbing as well. Rest at ease knowing that everything in your newly renovated home comes with a full manufacturers warranty.

Immagine di un piccolo corridoio etnico con pareti verdi, parquet chiaro, una porta singola, una porta in legno chiaro, pavimento beige e travi a vista
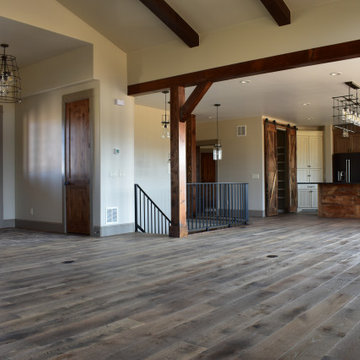
Idee per un ingresso country di medie dimensioni con pareti beige, pavimento in legno massello medio, una porta singola, una porta in legno bruno e travi a vista
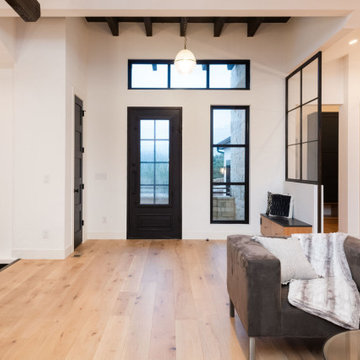
Esempio di una porta d'ingresso minimalista con pareti bianche, parquet chiaro, una porta singola, una porta nera e travi a vista
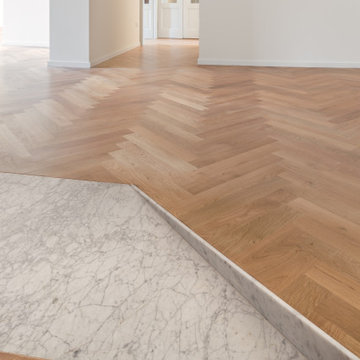
Rampa di ingresso in marmo di Carrara.
Essendo stato consolidato il solaio è stato necessario aumentare la quota del pavimento, la rampa ha reso accessibile l'appartamento senza l'utilizzo di fastidiosi scalini.
Foto: Alessandro Polenta
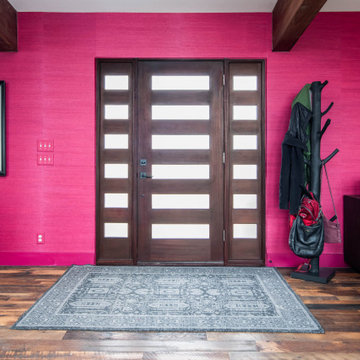
Grass Cloth Wall Paper
Reclaimed Barn Wide plank Hardwood flooring
Esempio di un'ampia porta d'ingresso minimal con pareti rosse, parquet scuro, una porta singola, una porta in legno scuro, pavimento multicolore, travi a vista e carta da parati
Esempio di un'ampia porta d'ingresso minimal con pareti rosse, parquet scuro, una porta singola, una porta in legno scuro, pavimento multicolore, travi a vista e carta da parati
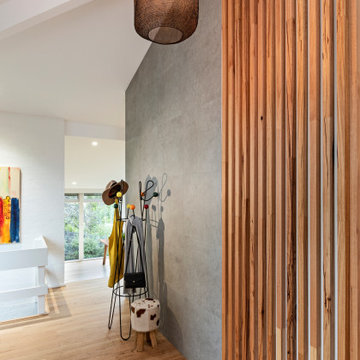
Idee per un ingresso o corridoio minimal di medie dimensioni con pareti grigie, pavimento in legno massello medio, una porta singola, pavimento beige, travi a vista e pareti in legno

Under Stair Storage and tiled entrance to the house
Esempio di un ingresso design di medie dimensioni con pareti bianche, pavimento con piastrelle in ceramica, una porta singola, una porta marrone, pavimento marrone, travi a vista, pareti in legno e armadio
Esempio di un ingresso design di medie dimensioni con pareti bianche, pavimento con piastrelle in ceramica, una porta singola, una porta marrone, pavimento marrone, travi a vista, pareti in legno e armadio
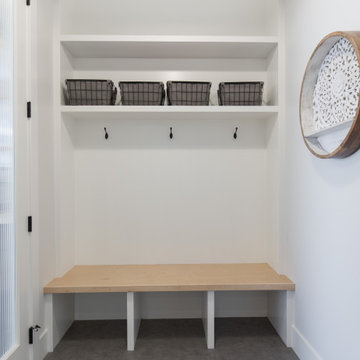
We are extremely proud of this client home as it was done during the 1st shutdown in 2020 while working remotely! Working with our client closely, we completed all of their selections on time for their builder, Broadview Homes.
Combining contemporary finishes with warm greys and light woods make this home a blend of comfort and style. The white clean lined hoodfan by Hammersmith, and the floating maple open shelves by Woodcraft Kitchens create a natural elegance. The black accents and contemporary lighting by Cartwright Lighting make a statement throughout the house.
We love the central staircase, the grey grounding cabinetry, and the brightness throughout the home. This home is a showstopper, and we are so happy to be a part of the amazing team!
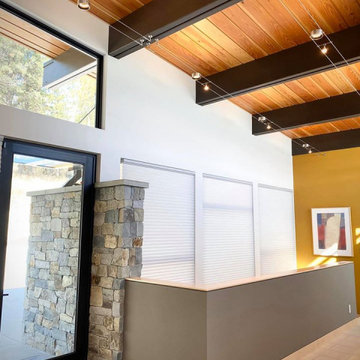
Entry and staircase down to lower level.
Esempio di un ingresso design di medie dimensioni con pareti bianche, pavimento in gres porcellanato, una porta singola, una porta in vetro, pavimento beige e travi a vista
Esempio di un ingresso design di medie dimensioni con pareti bianche, pavimento in gres porcellanato, una porta singola, una porta in vetro, pavimento beige e travi a vista
480 Foto di ingressi e corridoi con una porta singola e travi a vista
9