659 Foto di ingressi e corridoi con una porta singola e soffitto a volta
Filtra anche per:
Budget
Ordina per:Popolari oggi
121 - 140 di 659 foto
1 di 3
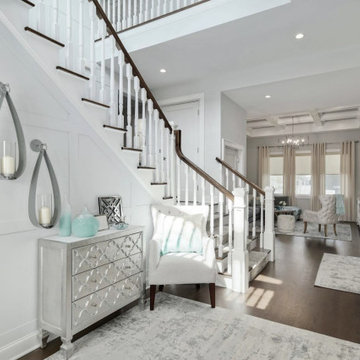
Idee per un grande ingresso chic con pareti grigie, parquet scuro, una porta singola, una porta bianca, pavimento marrone, soffitto a volta e carta da parati
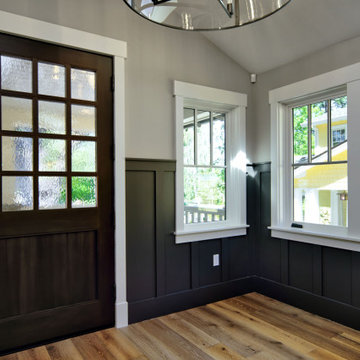
Ispirazione per una piccola porta d'ingresso stile americano con pareti grigie, pavimento in legno massello medio, una porta singola, una porta in legno scuro, pavimento marrone, soffitto a volta e pannellatura
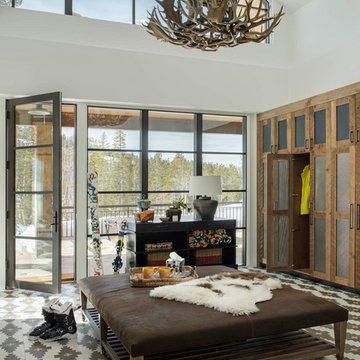
Idee per un ingresso con anticamera rustico con pareti bianche, una porta singola, una porta in vetro, pavimento multicolore e soffitto a volta

Idee per un ampio ingresso con vestibolo tradizionale con pareti marroni, pavimento alla veneziana, una porta singola, una porta marrone, pavimento grigio, soffitto a volta e pareti in legno
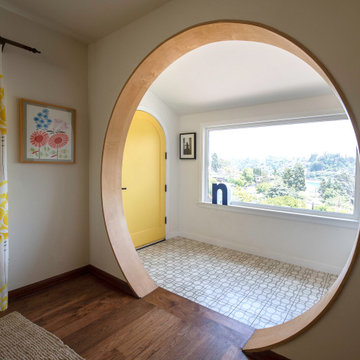
Foto di un grande ingresso bohémian con pareti bianche, pavimento in cemento, una porta singola, una porta gialla, pavimento beige e soffitto a volta
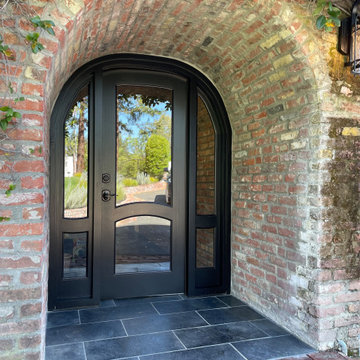
Custom arched entry door and two sidelights with clear insulated-tempered glass.
Immagine di una porta d'ingresso bohémian di medie dimensioni con pareti rosse, pavimento con piastrelle in ceramica, una porta singola, una porta nera, soffitto a volta e pareti in mattoni
Immagine di una porta d'ingresso bohémian di medie dimensioni con pareti rosse, pavimento con piastrelle in ceramica, una porta singola, una porta nera, soffitto a volta e pareti in mattoni
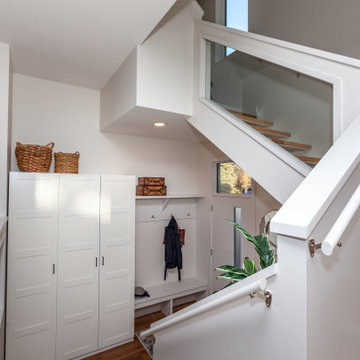
Foto di un ingresso contemporaneo di medie dimensioni con pareti bianche, pavimento in vinile, una porta singola, una porta bianca, pavimento marrone e soffitto a volta
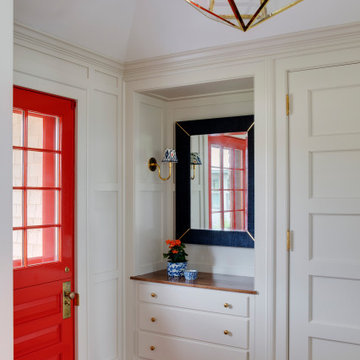
Island Cove House keeps a low profile on the horizon. On the driveway side it rambles along like a cottage that grew over time, while on the water side it is more ordered. Weathering shingles and gray-brown trim help the house blend with its surroundings. Heating and cooling are delivered by a geothermal system, and much of the electricity comes from solar panels.
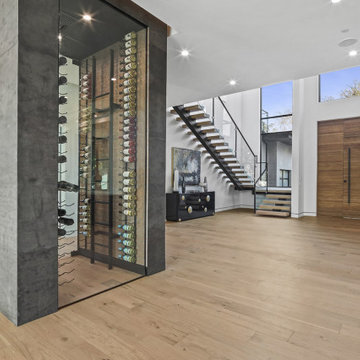
Esempio di un grande ingresso minimal con pareti bianche, parquet chiaro, una porta singola, una porta in legno bruno, pavimento beige e soffitto a volta
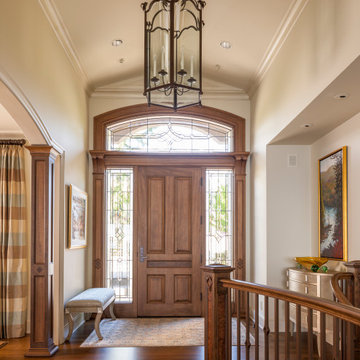
Ispirazione per un ingresso di medie dimensioni con pareti beige, pavimento in legno massello medio, una porta singola, una porta in legno bruno, pavimento marrone e soffitto a volta
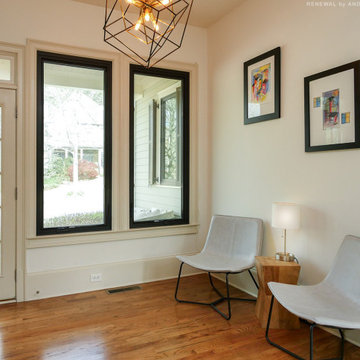
New black casement windows we installed in this stylish and contemporary sitting area. This open and welcoming space right off the kitchen and also serving as an entryway, with wood floors and colorful artwork, looks stupendous with these new black windows that look out onto a lovely porch. New windows are just a phone call away with Renewal by Andersen of Georgia, serving the entire state including Atlanta and Savannah.
Find out more about replacing your home windows -- Contact Us Today! 844-245-2799
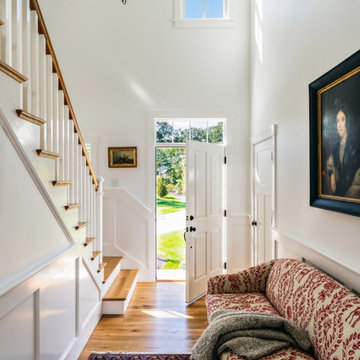
The entry foyer of a custom Greek Revival home built by The Valle Group on Cape Cod.
Foto di un ingresso chic con pareti bianche, pavimento in legno massello medio, una porta singola, una porta bianca e soffitto a volta
Foto di un ingresso chic con pareti bianche, pavimento in legno massello medio, una porta singola, una porta bianca e soffitto a volta
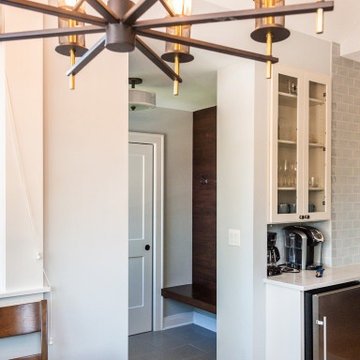
The pantry cabinets provide extensive storage while blurring the lines between the existing home and the new addition
Idee per un piccolo ingresso con anticamera stile americano con pareti blu, pavimento in gres porcellanato, una porta singola, una porta nera, pavimento grigio e soffitto a volta
Idee per un piccolo ingresso con anticamera stile americano con pareti blu, pavimento in gres porcellanato, una porta singola, una porta nera, pavimento grigio e soffitto a volta

Guadalajara, San Clemente Coastal Modern Remodel
This major remodel and addition set out to take full advantage of the incredible view and create a clear connection to both the front and rear yards. The clients really wanted a pool and a home that they could enjoy with their kids and take full advantage of the beautiful climate that Southern California has to offer. The existing front yard was completely given to the street, so privatizing the front yard with new landscaping and a low wall created an opportunity to connect the home to a private front yard. Upon entering the home a large staircase blocked the view through to the ocean so removing that space blocker opened up the view and created a large great room.
Indoor outdoor living was achieved through the usage of large sliding doors which allow that seamless connection to the patio space that overlooks a new pool and view to the ocean. A large garden is rare so a new pool and bocce ball court were integrated to encourage the outdoor active lifestyle that the clients love.
The clients love to travel and wanted display shelving and wall space to display the art they had collected all around the world. A natural material palette gives a warmth and texture to the modern design that creates a feeling that the home is lived in. Though a subtle change from the street, upon entering the front door the home opens up through the layers of space to a new lease on life with this remodel.
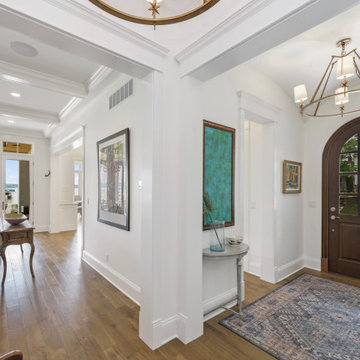
Foto di un ingresso chic con pareti bianche, pavimento in legno massello medio, una porta singola, una porta in legno scuro, pavimento marrone e soffitto a volta
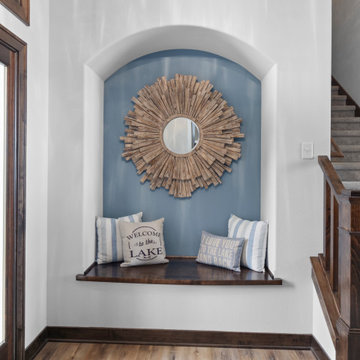
This lakeside retreat has been in the family for generations & is lovingly referred to as "the magnet" because it pulls friends and family together. When rebuilding on their family's land, our priority was to create the same feeling for generations to come.
This new build project included all interior & exterior architectural design features including lighting, flooring, tile, countertop, cabinet, appliance, hardware & plumbing fixture selections. My client opted in for an all inclusive design experience including space planning, furniture & decor specifications to create a move in ready retreat for their family to enjoy for years & years to come.
It was an honor designing this family's dream house & will leave you wanting a little slice of waterfront paradise of your own!
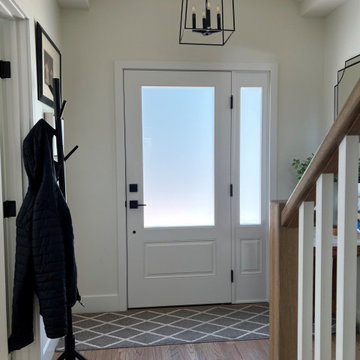
The new entry is bright and inviting.
Idee per un piccolo ingresso chic con pareti bianche, pavimento in legno massello medio, una porta singola, una porta bianca, pavimento marrone e soffitto a volta
Idee per un piccolo ingresso chic con pareti bianche, pavimento in legno massello medio, una porta singola, una porta bianca, pavimento marrone e soffitto a volta
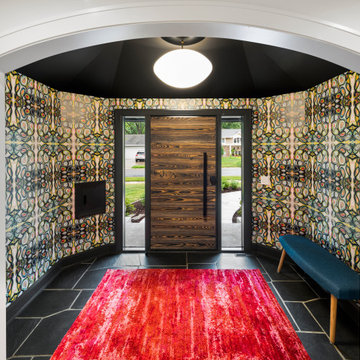
2021 Artisan Home Tour
Builder: Schrader & Companies
Photo: Landmark Photography
Have questions about this home? Please reach out to the builder listed above to learn more.
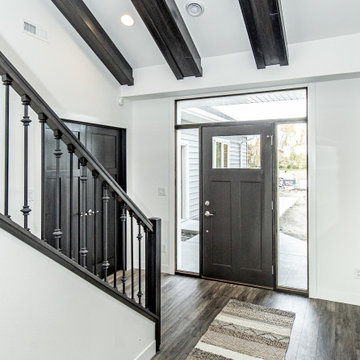
Ispirazione per un ingresso american style con pareti bianche, pavimento in laminato, una porta singola, una porta marrone e soffitto a volta
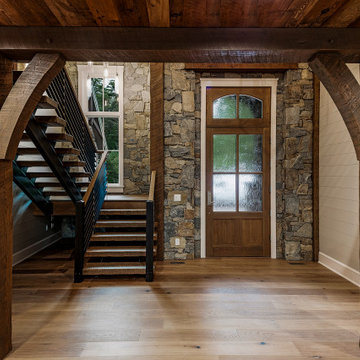
Natural stone walls, White Oak timbers, metal rails, painted shiplap and millwork, wide plank oak flooring and reclaimed wood ceilings, all work together to provide a striking entry to this custom home.
659 Foto di ingressi e corridoi con una porta singola e soffitto a volta
7