659 Foto di ingressi e corridoi con una porta singola e soffitto a volta
Filtra anche per:
Budget
Ordina per:Popolari oggi
81 - 100 di 659 foto
1 di 3

We wanted to create a welcoming statement upon entering this newly built, expansive house with soaring ceilings. To focus your attention on the entry and not the ceiling, we selected a custom, 48- inch round foyer table. It has a French Wax glaze, hand-rubbed, on the solid concrete table. The trefoil planter is made by the same U.S facility, where all products are created by hand using eco- friendly materials. The finish is white -wash and is also concrete. Because of its weight, it’s almost impossible to move, so the client adds freshly planted flowers according to the season. The table is grounded by the lux, hair- on -hide skin rug. A bronze sculpture measuring 2 feet wide buy 3 feet high fits perfectly in the built-in alcove. While the hexagon space is large, it’s six walls are not equal in size and wrap around a massive staircase, making furniture placement an awkward challenge
We chose a stately Italian cabinet with curved door fronts and hand hammered metal buttons to further frame the area. The metal botanical wall sculptures have a glossy lacquer finish. The various sizes compose elements of proportion on the walls above. The graceful candelabra, with its classic spindled silhouette holds 28 candles and the delicate arms rise -up like a blossoming flower. You can’t help but wowed in this elegant foyer. it’s almost impossible to move, so the client adds freshly planted flowers according to the season.
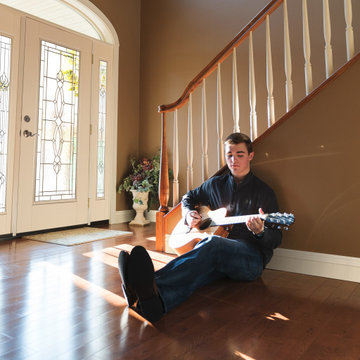
Jam out to your upgraded home with new moulding, door, and sidelites.
Door: BLS-120-725-X
Sidelite: SIA152-725
Baseboard: 330MUL
Idee per un grande ingresso classico con pareti beige, pavimento in legno massello medio, una porta singola, una porta bianca, pavimento marrone e soffitto a volta
Idee per un grande ingresso classico con pareti beige, pavimento in legno massello medio, una porta singola, una porta bianca, pavimento marrone e soffitto a volta

This is a lovely, 2 story home in Littleton, Colorado. It backs up to the High Line Canal and has truly stunning mountain views. When our clients purchased the home it was stuck in a 1980's time warp and didn't quite function for the family of 5. They hired us to to assist with a complete remodel. We took out walls, moved windows, added built-ins and cabinetry and worked with the clients more rustic, transitional taste. Check back for photos of the clients kitchen renovation! Photographs by Sara Yoder. Photo styling by Kristy Oatman.
FEATURED IN:
Colorado Homes & Lifestyles: A Divine Mix from the Kitchen Issue
Colorado Nest - The Living Room
Colorado Nest - The Bar

Esempio di una grande porta d'ingresso stile rurale con pareti bianche, pavimento con piastrelle in ceramica, una porta singola, una porta in legno bruno, pavimento beige, soffitto a volta e pareti in mattoni
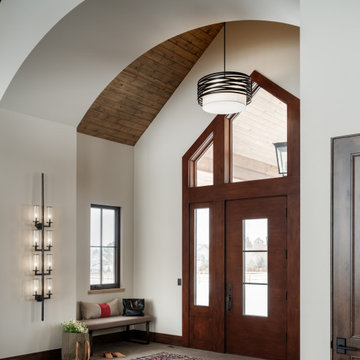
Ispirazione per un grande ingresso o corridoio rustico con pavimento in pietra calcarea, una porta singola, una porta in legno scuro e soffitto a volta
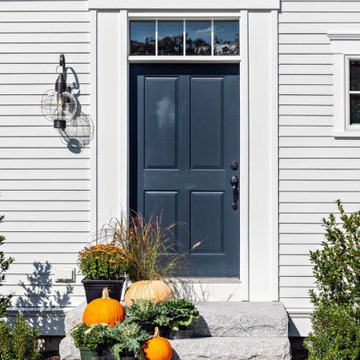
Front door detail from this custom Greek Revival home built by The Valle Group on Cape Cod.
Ispirazione per una porta d'ingresso classica con una porta singola e soffitto a volta
Ispirazione per una porta d'ingresso classica con una porta singola e soffitto a volta
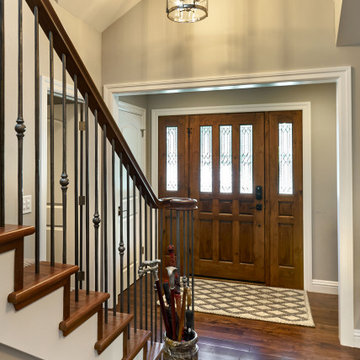
Originally the roofline above this entrance was beneath one side of a vaulted ceiling. Adding the gable creates a nice sense of place when coming into the home, as does the trimmed opening that divides the foyer from the rest of the house.
Soaring pitched ceilings create a beautiful statement entrance.
Idee per una grande porta d'ingresso costiera con una porta singola, una porta nera e soffitto a volta
Idee per una grande porta d'ingresso costiera con una porta singola, una porta nera e soffitto a volta
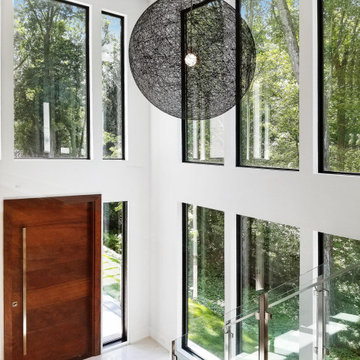
This beautiful, new construction home in Greenwich Connecticut was staged by BA Staging & Interiors to showcase all of its beautiful potential, so it will sell for the highest possible value. The staging was carefully curated to be sleek and modern, but at the same time warm and inviting to attract the right buyer. This staging included a lifestyle merchandizing approach with an obsessive attention to detail and the most forward design elements. Unique, large scale pieces, custom, contemporary artwork and luxurious added touches were used to transform this new construction into a dream home.
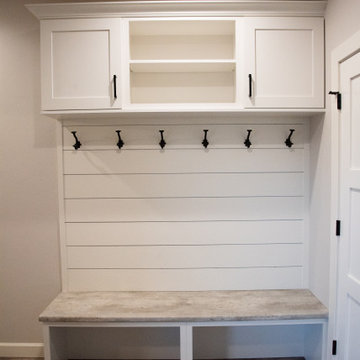
Black windows contrast well with the white painted trim! An open layout into the main living area make for a beautiful entrance into this home. The railing was custom made per the customer's request.

This 1960s split-level has a new Family Room addition with Entry Vestibule, Coat Closet and Accessible Bath. The wood trim, wood wainscot, exposed beams, wood-look tile floor and stone accents highlight the rustic charm of this home.
Photography by Kmiecik Imagery.
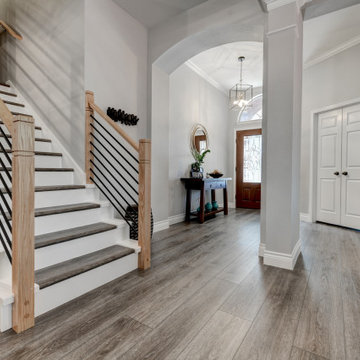
Deep tones of gently weathered grey and brown. A modern look that still respects the timelessness of natural wood. With the Modin Collection, we have raised the bar on luxury vinyl plank. The result is a new standard in resilient flooring. Modin offers true embossed in register texture, a low sheen level, a rigid SPC core, an industry-leading wear layer, and so much more.
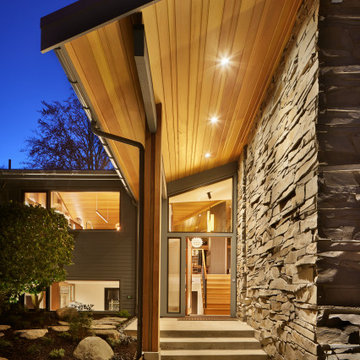
Original covered entry was refreshed with new t&g mahogany.
Ispirazione per un ingresso minimalista di medie dimensioni con pareti bianche, pavimento in legno massello medio, una porta singola, una porta in legno bruno e soffitto a volta
Ispirazione per un ingresso minimalista di medie dimensioni con pareti bianche, pavimento in legno massello medio, una porta singola, una porta in legno bruno e soffitto a volta
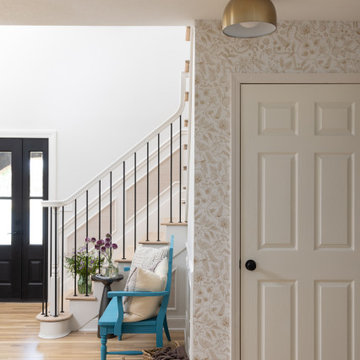
Idee per un ingresso con pareti bianche, parquet chiaro, una porta singola, una porta nera, pavimento marrone e soffitto a volta

Idee per un piccolo ingresso moderno con pareti bianche, parquet chiaro, una porta singola, una porta grigia e soffitto a volta

Entry into a modern family home filled with color and textures.
Idee per un ingresso minimalista di medie dimensioni con pareti grigie, parquet chiaro, una porta singola, una porta in legno chiaro, pavimento beige, soffitto a volta e carta da parati
Idee per un ingresso minimalista di medie dimensioni con pareti grigie, parquet chiaro, una porta singola, una porta in legno chiaro, pavimento beige, soffitto a volta e carta da parati
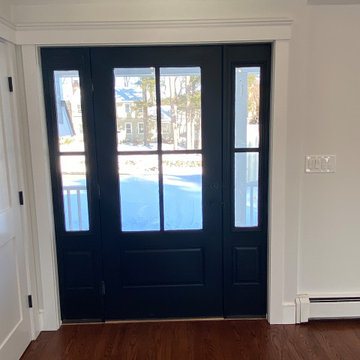
Idee per una porta d'ingresso country con pareti bianche, pavimento in legno massello medio, una porta singola, una porta nera, pavimento marrone e soffitto a volta
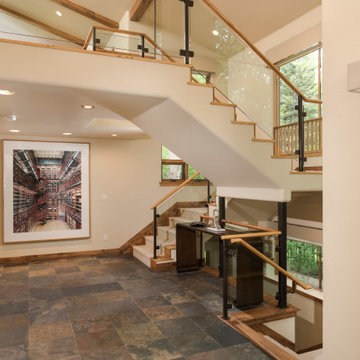
Ispirazione per un ingresso classico di medie dimensioni con pareti bianche, pavimento in ardesia, una porta singola, una porta in legno bruno, pavimento multicolore e soffitto a volta

The grand foyer is covered in beautiful wood paneling, floor to ceiling. Custom shaped windows and skylights let in the Pacific Northwest light.
Idee per un grande ingresso tradizionale con parquet chiaro, una porta singola, una porta in legno chiaro, soffitto a volta e pareti in legno
Idee per un grande ingresso tradizionale con parquet chiaro, una porta singola, una porta in legno chiaro, soffitto a volta e pareti in legno
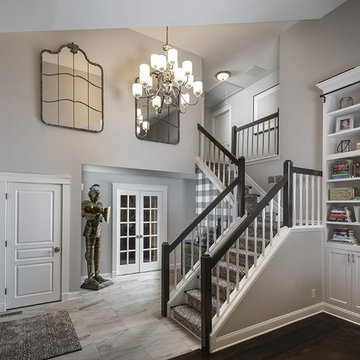
Entry with a touch of green, some vintage pieces and wallpaper!
Immagine di un ingresso classico di medie dimensioni con pareti grigie, pavimento con piastrelle in ceramica, una porta singola, una porta nera, pavimento grigio, soffitto a volta e pannellatura
Immagine di un ingresso classico di medie dimensioni con pareti grigie, pavimento con piastrelle in ceramica, una porta singola, una porta nera, pavimento grigio, soffitto a volta e pannellatura
659 Foto di ingressi e corridoi con una porta singola e soffitto a volta
5