400 Foto di ingressi e corridoi con una porta marrone
Filtra anche per:
Budget
Ordina per:Popolari oggi
161 - 180 di 400 foto
1 di 3
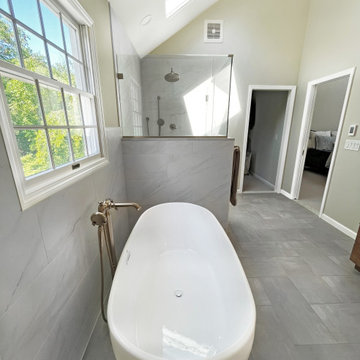
Mudroom/Foyer, Master Bathroom and Laundry Room renovation in Pennington, NJ. By relocating the laundry room to the second floor A&E was able to expand the mudroom/foyer and add a powder room. Functional bench seating and custom inset cabinetry not only hide the clutter but look beautiful when you enter the home. Upstairs master bath remodel includes spacious walk-in shower with bench, freestanding soaking tub, double vanity with plenty of storage. Mixed metal hardware including bronze and chrome. Water closet behind pocket door. Walk-in closet features custom built-ins for plenty of storage. Second story laundry features shiplap walls, butcher block countertop for folding, convenient sink and custom cabinetry throughout. Granite, quartz and quartzite and neutral tones were used throughout these projects.
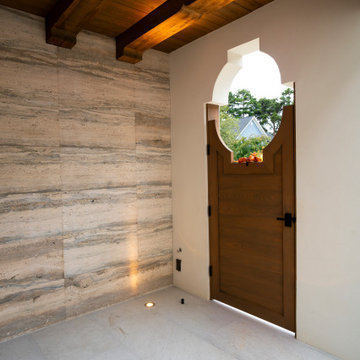
Ispirazione per un grande ingresso con vestibolo stile marinaro con pareti bianche, pavimento in gres porcellanato, una porta singola, una porta marrone, pavimento bianco, travi a vista e boiserie
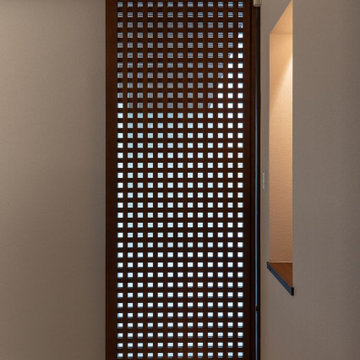
元々ここには片開き戸が入っていました。組子を凝らした意匠でしたがシンプルさに欠き統一性も取れていなかったので、一本引きの引き戸に入れ替え上吊りのアウトセット形式としたのは耐力壁を残すためです。両面組子の細密格子ですが6分割された透明ガラスが入っていてメンテナンスを容易にしています。
Esempio di un grande ingresso o corridoio etnico con pareti grigie, pavimento con piastrelle in ceramica, una porta scorrevole, una porta marrone, pavimento bianco, soffitto in carta da parati e carta da parati
Esempio di un grande ingresso o corridoio etnico con pareti grigie, pavimento con piastrelle in ceramica, una porta scorrevole, una porta marrone, pavimento bianco, soffitto in carta da parati e carta da parati
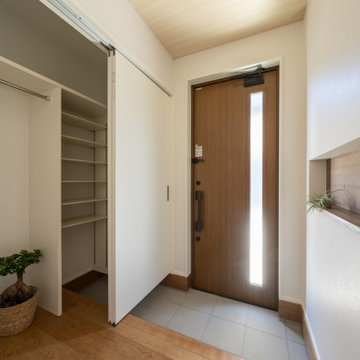
無駄のないコンパクトな間取りにしたい。
お気に入りの場所には寝室のネイビーブルー。
家族みんなで動線を考え、快適な間取りに。
沢山の理想を詰め込み、たったひとつ建築計画を考えました。
そして、家族の想いがまたひとつカタチになりました。
家族構成:夫婦30代+子供1人
施工面積:86.62㎡ ( 26.20 坪)
竣工:2021年 11月
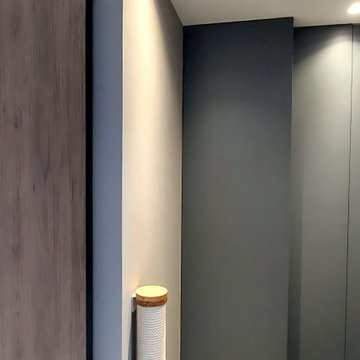
дизайн прихожей в однокомнатной квартире
Idee per un piccolo ingresso con vestibolo contemporaneo con pareti grigie, pavimento in gres porcellanato, una porta singola, una porta marrone, pavimento grigio, soffitto ribassato e carta da parati
Idee per un piccolo ingresso con vestibolo contemporaneo con pareti grigie, pavimento in gres porcellanato, una porta singola, una porta marrone, pavimento grigio, soffitto ribassato e carta da parati
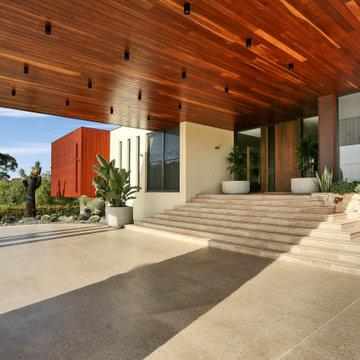
We were commissioned to create a contemporary single-storey dwelling with four bedrooms, three main living spaces, gym and enough car spaces for up to 8 vehicles/workshop.
Due to the slope of the land the 8 vehicle garage/workshop was placed in a basement level which also contained a bathroom and internal lift shaft for transporting groceries and luggage.
The owners had a lovely northerly aspect to the front of home and their preference was to have warm bedrooms in winter and cooler living spaces in summer. So the bedrooms were placed at the front of the house being true north and the livings areas in the southern space. All living spaces have east and west glazing to achieve some sun in winter.
Being on a 3 acre parcel of land and being surrounded by acreage properties, the rear of the home had magical vista views especially to the east and across the pastured fields and it was imperative to take in these wonderful views and outlook.
We were very fortunate the owners provided complete freedom in the design, including the exterior finish. We had previously worked with the owners on their first home in Dural which gave them complete trust in our design ability to take this home. They also hired the services of a interior designer to complete the internal spaces selection of lighting and furniture.
The owners were truly a pleasure to design for, they knew exactly what they wanted and made my design process very smooth. Hornsby Council approved the application within 8 weeks with no neighbor objections. The project manager was as passionate about the outcome as I was and made the building process uncomplicated and headache free.
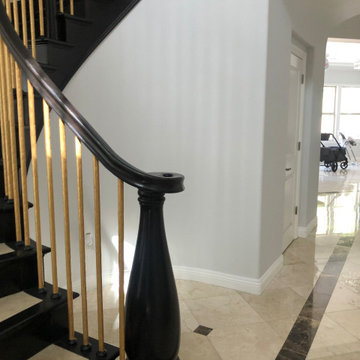
This Entryway Table Will Be a decorative space that is mainly used to put down keys or other small items. Table with tray at bottom. Console Table
Foto di un piccolo corridoio moderno con pareti bianche, pavimento in gres porcellanato, una porta singola, una porta marrone, pavimento beige, soffitto in legno e pareti in legno
Foto di un piccolo corridoio moderno con pareti bianche, pavimento in gres porcellanato, una porta singola, una porta marrone, pavimento beige, soffitto in legno e pareti in legno
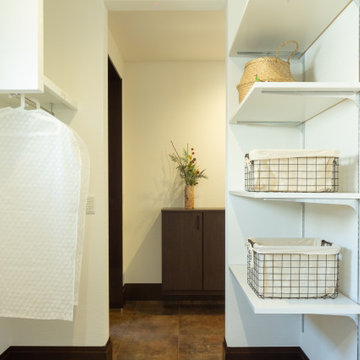
釣り好きのご主人のための動線です。帰宅から荷物の収納、洗面所からそのままお風呂に入れるので、汚れたままでリビングを通ることがありません。
Foto di un corridoio etnico con pareti bianche, pavimento in terracotta, una porta singola, una porta marrone, pavimento nero, soffitto in carta da parati e carta da parati
Foto di un corridoio etnico con pareti bianche, pavimento in terracotta, una porta singola, una porta marrone, pavimento nero, soffitto in carta da parati e carta da parati
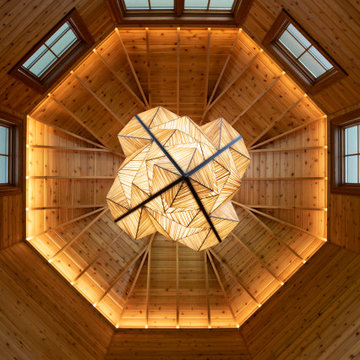
Esempio di un ampio ingresso con vestibolo classico con pareti marroni, pavimento alla veneziana, una porta singola, una porta marrone, pavimento grigio, soffitto a volta e pareti in legno
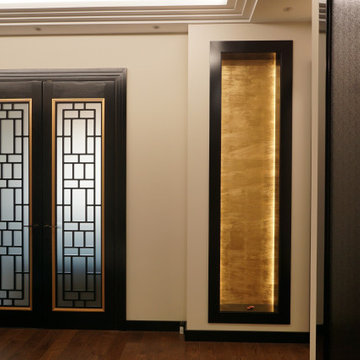
Immagine di un grande corridoio tradizionale con pareti beige, parquet scuro, una porta marrone, pavimento marrone e soffitto ribassato
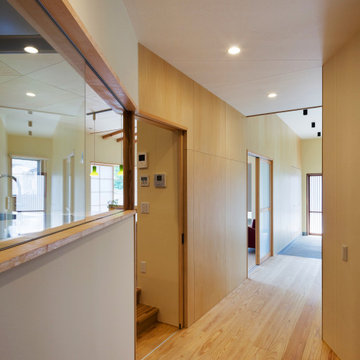
キッチン前から玄関ホールを見る。左手のガラス部分はキッチン。右手足下に見えているのは階段の1段目。
Idee per un corridoio di medie dimensioni con pareti beige, parquet chiaro, una porta scorrevole, una porta marrone, soffitto in carta da parati e pareti in legno
Idee per un corridoio di medie dimensioni con pareti beige, parquet chiaro, una porta scorrevole, una porta marrone, soffitto in carta da parati e pareti in legno
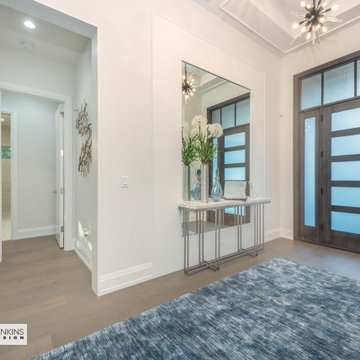
A bright entry foyer leads to the great room with backyard views.
Immagine di un grande ingresso american style con pareti bianche, pavimento in legno massello medio, una porta singola, una porta marrone, pavimento beige e soffitto ribassato
Immagine di un grande ingresso american style con pareti bianche, pavimento in legno massello medio, una porta singola, una porta marrone, pavimento beige e soffitto ribassato
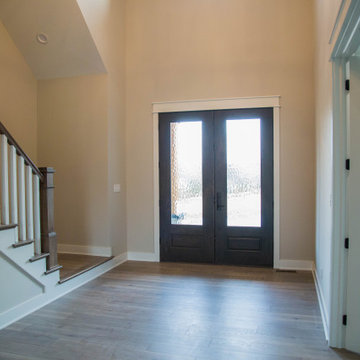
Double wooden front doors with raindrop textured glass which allows for natural daylight while still providing privacy.
Immagine di una porta d'ingresso classica con pareti beige, pavimento in laminato, una porta a due ante, una porta marrone, pavimento marrone e soffitto a volta
Immagine di una porta d'ingresso classica con pareti beige, pavimento in laminato, una porta a due ante, una porta marrone, pavimento marrone e soffitto a volta
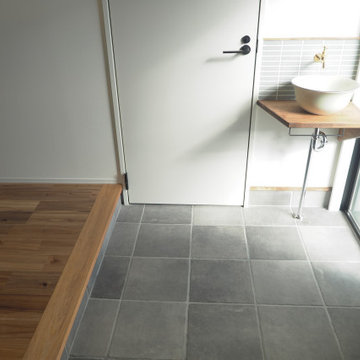
シューズクローク
内部から郵便物を受け取ることができます。
玄関ホールに手洗いを設置。
帰宅後すぐに手を洗うことができます。
白いドアからガレージ進むことができます。
Esempio di un corridoio industriale di medie dimensioni con pareti marroni, pavimento con piastrelle in ceramica, una porta scorrevole, una porta marrone, pavimento grigio, soffitto in carta da parati e carta da parati
Esempio di un corridoio industriale di medie dimensioni con pareti marroni, pavimento con piastrelle in ceramica, una porta scorrevole, una porta marrone, pavimento grigio, soffitto in carta da parati e carta da parati
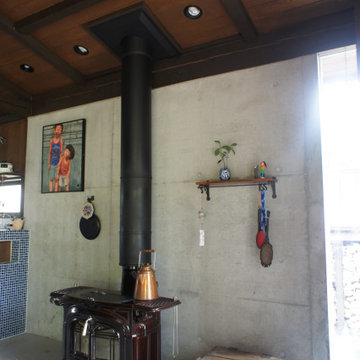
Foto di un corridoio country di medie dimensioni con pareti marroni, pavimento in cemento, una porta scorrevole, una porta marrone, pavimento grigio e soffitto in legno
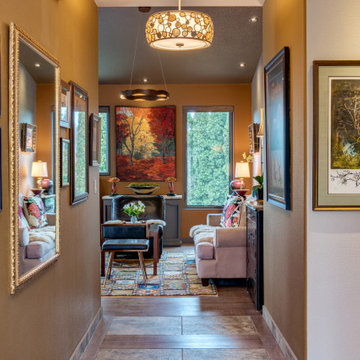
Tile & LVP Flooring, Horse Art, Artful lighting, Art,
Esempio di un ampio corridoio classico con pareti marroni, pavimento in gres porcellanato, una porta singola, una porta marrone, pavimento multicolore, soffitto a volta e carta da parati
Esempio di un ampio corridoio classico con pareti marroni, pavimento in gres porcellanato, una porta singola, una porta marrone, pavimento multicolore, soffitto a volta e carta da parati
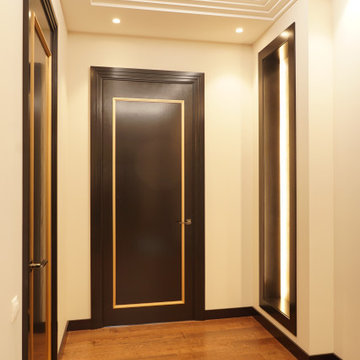
Ispirazione per un grande corridoio chic con pareti beige, parquet scuro, una porta marrone, pavimento marrone e soffitto ribassato
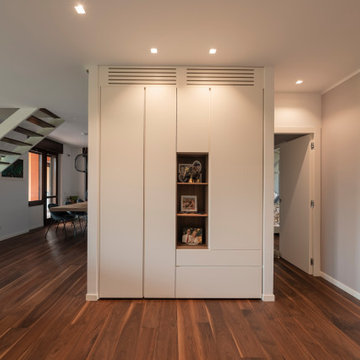
All'ingresso dell'abitazione troviamo una madia di Lago con specchi e mobili cappottiera di Caccaro. Due porte a vetro scorrevoli separano l'ambiente cucina.
Foto di Simone Marulli
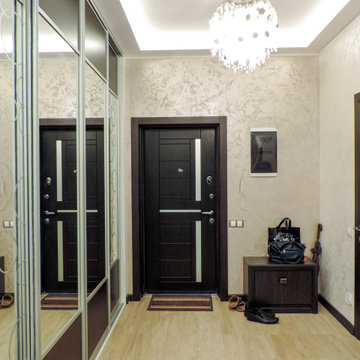
Фото реализованной прихожей в квартире. Дизайн в современном эклектичном стиле, с элементами классики - это и называется контемпорари.
Esempio di un ingresso con vestibolo chic di medie dimensioni con pareti beige, pavimento in laminato, una porta singola, una porta marrone, pavimento beige e soffitto ribassato
Esempio di un ingresso con vestibolo chic di medie dimensioni con pareti beige, pavimento in laminato, una porta singola, una porta marrone, pavimento beige e soffitto ribassato
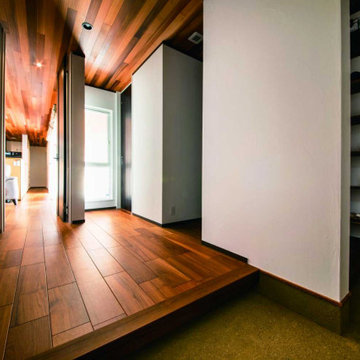
玄関ポーチには大容量のシューズクローゼットがあります。
Esempio di un corridoio di medie dimensioni con pareti bianche, pavimento in legno verniciato, una porta singola, una porta marrone, pavimento marrone, soffitto in perlinato e carta da parati
Esempio di un corridoio di medie dimensioni con pareti bianche, pavimento in legno verniciato, una porta singola, una porta marrone, pavimento marrone, soffitto in perlinato e carta da parati
400 Foto di ingressi e corridoi con una porta marrone
9