400 Foto di ingressi e corridoi con una porta marrone
Filtra anche per:
Budget
Ordina per:Popolari oggi
101 - 120 di 400 foto
1 di 3
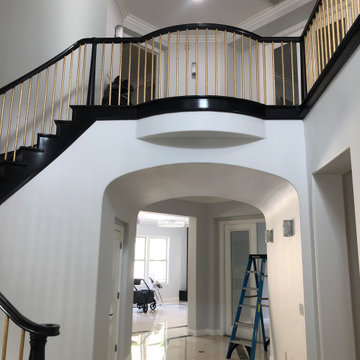
This Entryway Table Will Be a decorative space that is mainly used to put down keys or other small items. Table with tray at bottom. Console Table
Idee per un piccolo corridoio moderno con pareti bianche, pavimento in gres porcellanato, una porta singola, una porta marrone, pavimento beige, soffitto in legno e pareti in legno
Idee per un piccolo corridoio moderno con pareti bianche, pavimento in gres porcellanato, una porta singola, una porta marrone, pavimento beige, soffitto in legno e pareti in legno
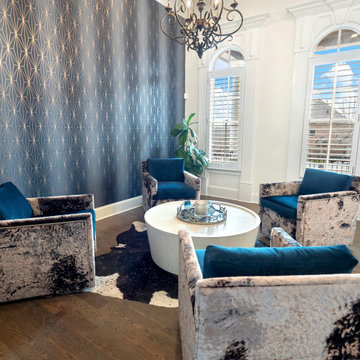
We are bringing back the unexpected yet revered Parlor with the intention to go back to a time of togetherness, entertainment, gathering to tell stories, enjoy some spirits and fraternize. These space is adorned with 4 velvet swivel chairs, a round cocktail table and this room sits upon the front entrance Foyer, immediately captivating you and welcoming every visitor in to gather and stay a while.
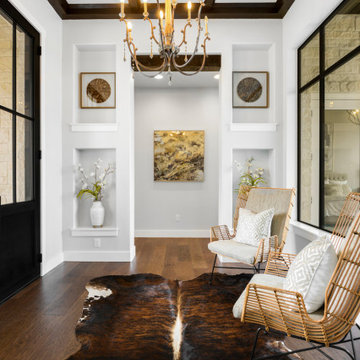
Esempio di una porta d'ingresso country di medie dimensioni con pareti bianche, pavimento in legno verniciato, una porta a due ante, una porta marrone, pavimento marrone, travi a vista e pareti in perlinato
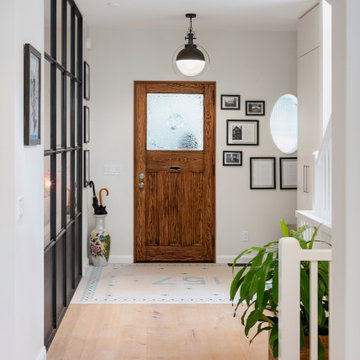
A truly special property located in a sought after Toronto neighbourhood, this large family home renovation sought to retain the charm and history of the house in a contemporary way. The full scale underpin and large rear addition served to bring in natural light and expand the possibilities of the spaces. A vaulted third floor contains the master bedroom and bathroom with a cozy library/lounge that walks out to the third floor deck - revealing views of the downtown skyline. A soft inviting palate permeates the home but is juxtaposed with punches of colour, pattern and texture. The interior design playfully combines original parts of the home with vintage elements as well as glass and steel and millwork to divide spaces for working, relaxing and entertaining. An enormous sliding glass door opens the main floor to the sprawling rear deck and pool/hot tub area seamlessly. Across the lawn - the garage clad with reclaimed barnboard from the old structure has been newly build and fully rough-in for a potential future laneway house.
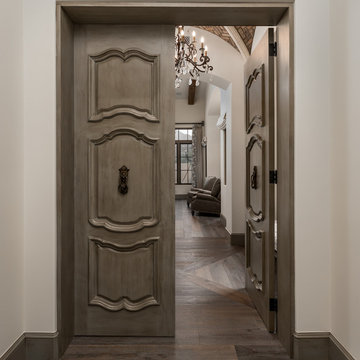
We love this bedroom's double entry doors with millwork, the vaulted brick ceiling, baseboards, and the custom chandelier.
Foto di un ingresso o corridoio mediterraneo con una porta a due ante, una porta marrone, pareti beige, pavimento in legno massello medio, pavimento marrone, soffitto a volta e pareti in mattoni
Foto di un ingresso o corridoio mediterraneo con una porta a due ante, una porta marrone, pareti beige, pavimento in legno massello medio, pavimento marrone, soffitto a volta e pareti in mattoni

吹き抜けがある明るいリビングがいい。
本棚と机がある趣味の部屋とのつながりもほしい。
無垢のフローリングって落ち着く感じがする。
家族みんなで動線を考え、たったひとつ間取りにたどり着いた。
コンパクトだけど快適に暮らせるようなつくりを。
そんな理想を取り入れた建築計画を一緒に考えました。
そして、家族の想いがまたひとつカタチになりました。
家族構成:30代夫婦+子供2人
施工面積:132.07㎡ ( 39.86 坪)
竣工:2021年 6月
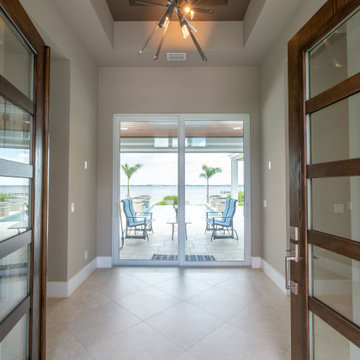
Talk about a front entryway!
Foto di una porta d'ingresso moderna di medie dimensioni con pareti beige, una porta marrone, pavimento in gres porcellanato, una porta a due ante, pavimento beige e soffitto a volta
Foto di una porta d'ingresso moderna di medie dimensioni con pareti beige, una porta marrone, pavimento in gres porcellanato, una porta a due ante, pavimento beige e soffitto a volta
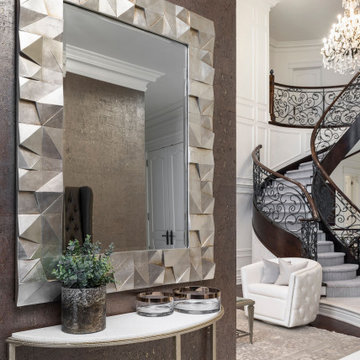
Immagine di un ingresso minimal di medie dimensioni con pareti marroni, pavimento in marmo, una porta a due ante, una porta marrone, pavimento bianco, soffitto in carta da parati e carta da parati
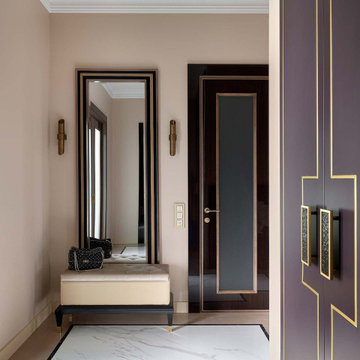
Idee per un ingresso con anticamera design di medie dimensioni con pareti rosa, pavimento in gres porcellanato, una porta singola, una porta marrone, pavimento multicolore e soffitto a cassettoni
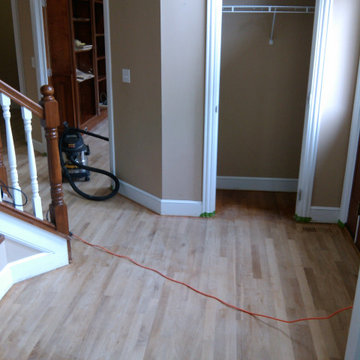
Esempio di una porta d'ingresso minimal di medie dimensioni con pareti beige, parquet chiaro, una porta singola, una porta marrone, pavimento marrone e soffitto a volta
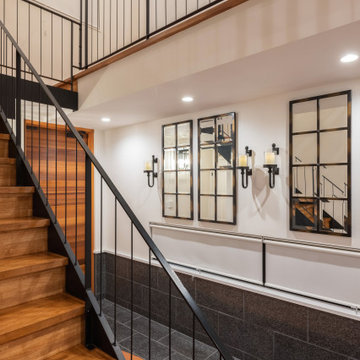
Foto di un grande corridoio minimalista con pareti bianche, pavimento in gres porcellanato, una porta singola, una porta marrone, pavimento grigio, soffitto in carta da parati e carta da parati
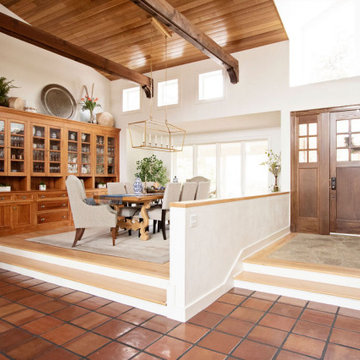
Idee per una grande porta d'ingresso classica con pareti bianche, parquet chiaro, una porta singola, una porta marrone, pavimento multicolore e travi a vista
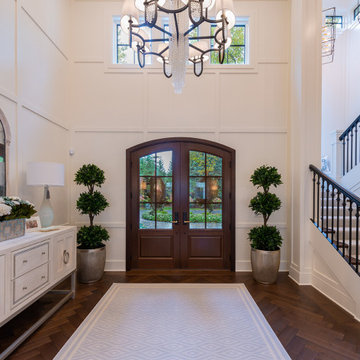
English panelling with dark hardwood railing accent the light filled staircase. Huge ceilings, geometric chandeliers.
Immagine di una grande porta d'ingresso minimalista con pareti bianche, pavimento in legno massello medio, una porta a due ante, una porta marrone, pavimento marrone, soffitto a volta e boiserie
Immagine di una grande porta d'ingresso minimalista con pareti bianche, pavimento in legno massello medio, una porta a due ante, una porta marrone, pavimento marrone, soffitto a volta e boiserie
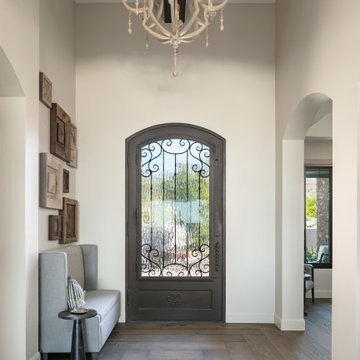
The classics never go out of style, as is the case with this custom new build that was interior designed from the blueprint stages with enduring longevity in mind. An eye for scale is key with these expansive spaces calling for proper proportions, intentional details, liveable luxe materials and a melding of functional design with timeless aesthetics. The result is cozy, welcoming and balanced grandeur. | Photography Joshua Caldwell
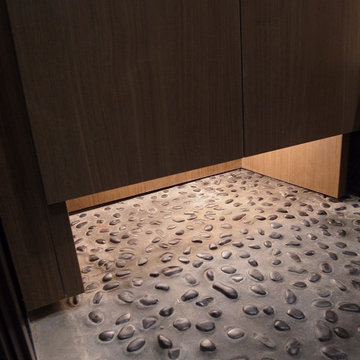
北区の家 S i
街中の狭小住宅です。コンパクトながらも快適に生活できる家です。
株式会社小木野貴光アトリエ一級建築士建築士事務所
https://www.ogino-a.com/
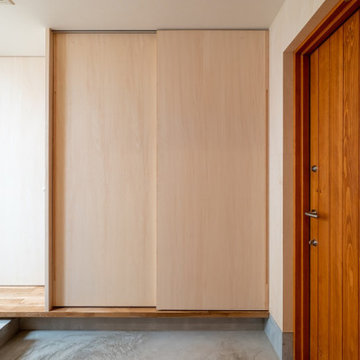
Ispirazione per un corridoio nordico di medie dimensioni con pareti beige, una porta singola, una porta marrone, pavimento grigio, soffitto in carta da parati e pareti in legno

A custom luxury home hallway featuring a mosaic floor tile, vaulted ceiling, custom chandelier, and window treatments.
Ispirazione per un ampio ingresso mediterraneo con pareti bianche, pavimento in marmo, una porta a due ante, una porta marrone, pavimento multicolore, soffitto a cassettoni e pannellatura
Ispirazione per un ampio ingresso mediterraneo con pareti bianche, pavimento in marmo, una porta a due ante, una porta marrone, pavimento multicolore, soffitto a cassettoni e pannellatura
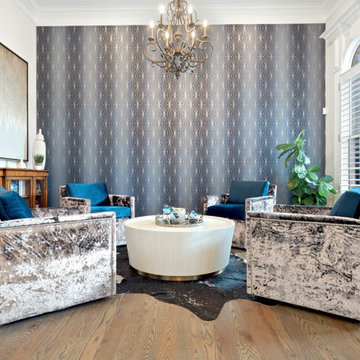
We are bringing back the unexpected yet revered Parlor with the intention to go back to a time of togetherness, entertainment, gathering to tell stories, enjoy some spirits and fraternize. These space is adorned with 4 velvet swivel chairs, a round cocktail table and this room sits upon the front entrance Foyer, immediately captivating you and welcoming every visitor in to gather and stay a while.
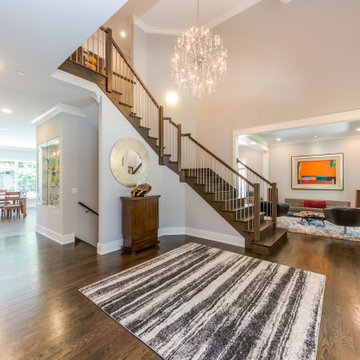
Immagine di un grande ingresso con pareti beige, parquet scuro, una porta a due ante, una porta marrone, pavimento marrone, soffitto a volta e pannellatura
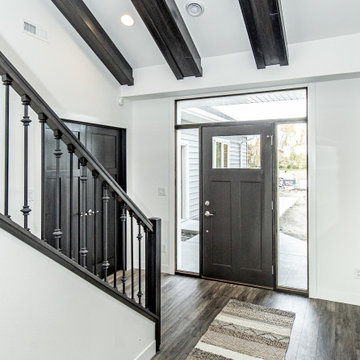
Ispirazione per un ingresso american style con pareti bianche, pavimento in laminato, una porta singola, una porta marrone e soffitto a volta
400 Foto di ingressi e corridoi con una porta marrone
6