400 Foto di ingressi e corridoi con una porta marrone
Filtra anche per:
Budget
Ordina per:Popolari oggi
81 - 100 di 400 foto
1 di 3
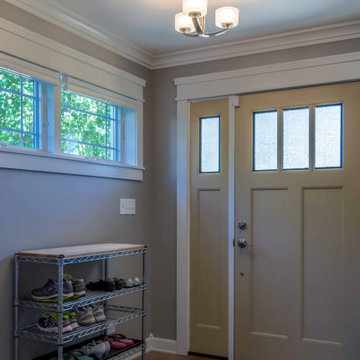
Ispirazione per un ingresso con anticamera classico di medie dimensioni con pareti grigie, pavimento con piastrelle in ceramica, una porta singola, una porta marrone, pavimento marrone, soffitto in carta da parati e boiserie
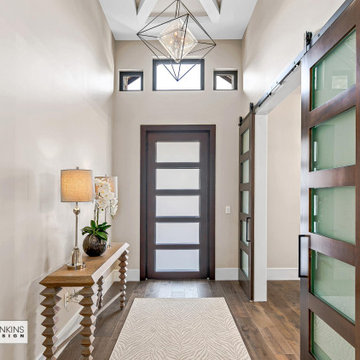
Esempio di un ingresso stile americano di medie dimensioni con pareti beige, pavimento in legno massello medio, una porta singola, una porta marrone, pavimento marrone e soffitto a cassettoni
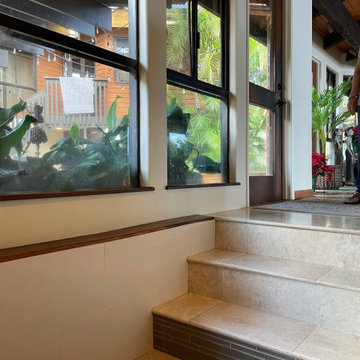
Immagine di un grande ingresso etnico con pareti bianche, pavimento in pietra calcarea, una porta singola, una porta marrone, pavimento beige, travi a vista e boiserie
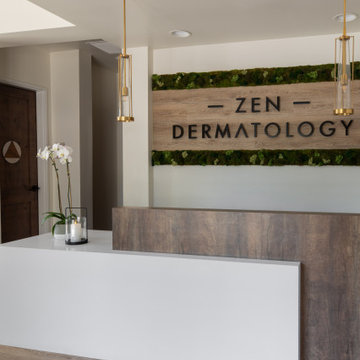
This is the reception desk at Zen Dermatology.
Esempio di un piccolo ingresso tradizionale con pareti bianche, pavimento in vinile, una porta marrone, pavimento marrone e soffitto a cassettoni
Esempio di un piccolo ingresso tradizionale con pareti bianche, pavimento in vinile, una porta marrone, pavimento marrone e soffitto a cassettoni
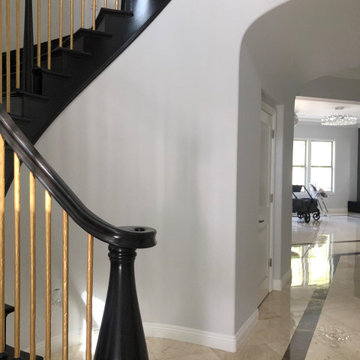
This Entryway Table Will Be a decorative space that is mainly used to put down keys or other small items. Table with tray at bottom. Console Table
Immagine di un piccolo corridoio minimalista con pareti bianche, pavimento in gres porcellanato, una porta singola, una porta marrone, pavimento beige, soffitto in legno e pareti in legno
Immagine di un piccolo corridoio minimalista con pareti bianche, pavimento in gres porcellanato, una porta singola, una porta marrone, pavimento beige, soffitto in legno e pareti in legno

A truly special property located in a sought after Toronto neighbourhood, this large family home renovation sought to retain the charm and history of the house in a contemporary way. The full scale underpin and large rear addition served to bring in natural light and expand the possibilities of the spaces. A vaulted third floor contains the master bedroom and bathroom with a cozy library/lounge that walks out to the third floor deck - revealing views of the downtown skyline. A soft inviting palate permeates the home but is juxtaposed with punches of colour, pattern and texture. The interior design playfully combines original parts of the home with vintage elements as well as glass and steel and millwork to divide spaces for working, relaxing and entertaining. An enormous sliding glass door opens the main floor to the sprawling rear deck and pool/hot tub area seamlessly. Across the lawn - the garage clad with reclaimed barnboard from the old structure has been newly build and fully rough-in for a potential future laneway house.

This stunning home showcases the signature quality workmanship and attention to detail of David Reid Homes.
Architecturally designed, with 3 bedrooms + separate media room, this home combines contemporary styling with practical and hardwearing materials, making for low-maintenance, easy living built to last.
Positioned for all-day sun, the open plan living and outdoor room - complete with outdoor wood burner - allow for the ultimate kiwi indoor/outdoor lifestyle.
The striking cladding combination of dark vertical panels and rusticated cedar weatherboards, coupled with the landscaped boardwalk entry, give this single level home strong curbside appeal.
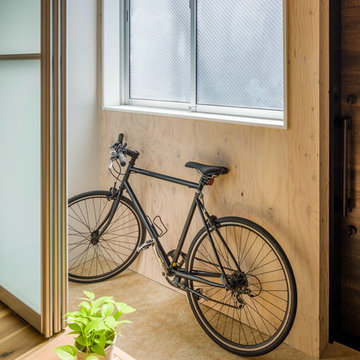
リノベーションで、元々無かったところに、あえて土間空間を作り自転車も置ける様にしています。建物出たすぐ前が道路なので、土間空間を生活空間と挟む事で、外部とのクッションになるバッファ空間になり、外の道路を人が通っても気にならない。洗濯モノを干すサンルームにもなり、外で使うモノの置き場所にもなる。
意味ある余白になっています。
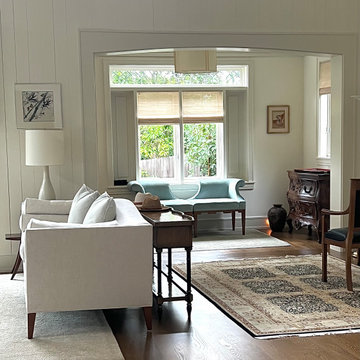
Foto di un grande ingresso tradizionale con pareti bianche, pavimento in legno massello medio, una porta singola, una porta marrone, pavimento marrone, soffitto a cassettoni e pannellatura
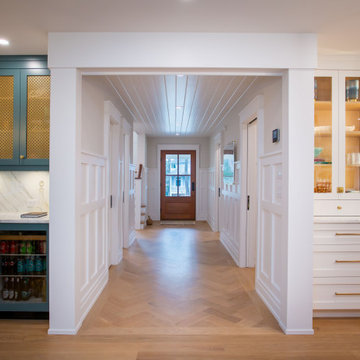
Foto di un ingresso con pavimento in legno massello medio, una porta marrone e soffitto in perlinato
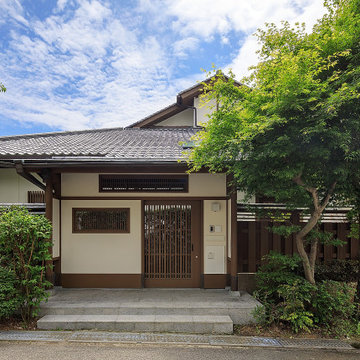
門屋を独立して設ける構成は元々の配置計画でしたが、セキュリティという点で緩い箇所が有ったので建具を新しく入れ替えオートロック機構や宅配ボックスを新しく導入して更に利便性を高めました。
Idee per un grande ingresso o corridoio etnico con pareti bianche, pavimento in granito, una porta scorrevole, una porta marrone, pavimento grigio, soffitto in legno e armadio
Idee per un grande ingresso o corridoio etnico con pareti bianche, pavimento in granito, una porta scorrevole, una porta marrone, pavimento grigio, soffitto in legno e armadio
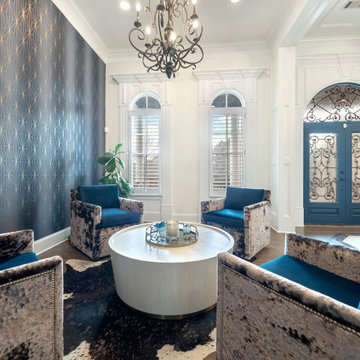
We are bringing back the unexpected yet revered Parlor with the intention to go back to a time of togetherness, entertainment, gathering to tell stories, enjoy some spirits and fraternize. These space is adorned with 4 velvet swivel chairs, a round cocktail table and this room sits upon the front entrance Foyer, immediately captivating you and welcoming every visitor in to gather and stay a while.
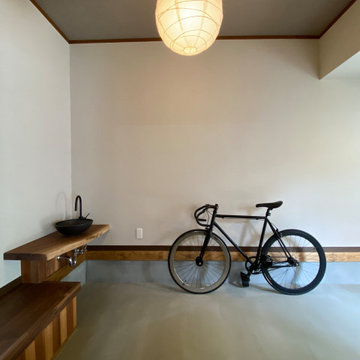
Foto di un piccolo ingresso o corridoio etnico con pareti bianche, una porta scorrevole, una porta marrone, pavimento grigio, soffitto in carta da parati e carta da parati
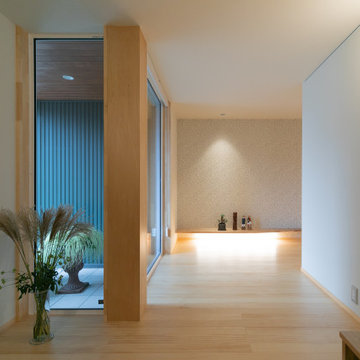
Immagine di un corridoio contemporaneo di medie dimensioni con pareti bianche, parquet chiaro, una porta scorrevole, una porta marrone, pavimento marrone, soffitto in carta da parati e carta da parati
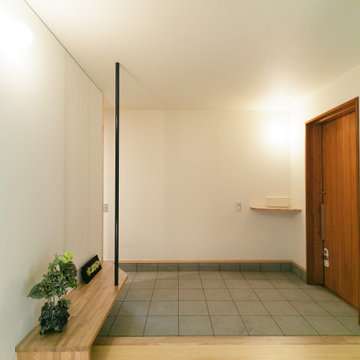
Idee per un corridoio contemporaneo di medie dimensioni con pareti bianche, pavimento in gres porcellanato, una porta scorrevole, una porta marrone, pavimento grigio, soffitto in carta da parati e carta da parati
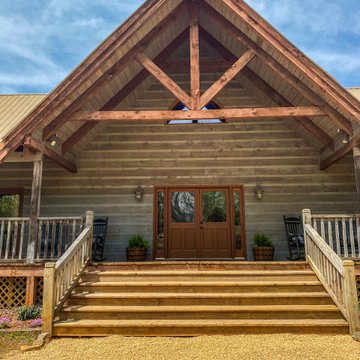
Ispirazione per una grande porta d'ingresso stile rurale con pareti marroni, parquet chiaro, una porta a due ante, una porta marrone, pavimento marrone, travi a vista e pareti in legno
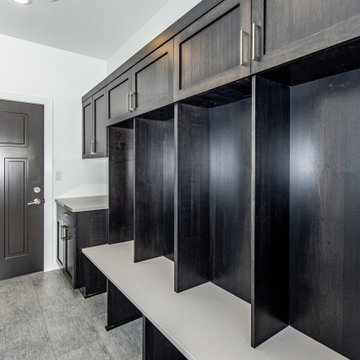
Immagine di un ingresso con anticamera design con pareti bianche, pavimento in laminato, una porta singola, una porta marrone e soffitto a volta
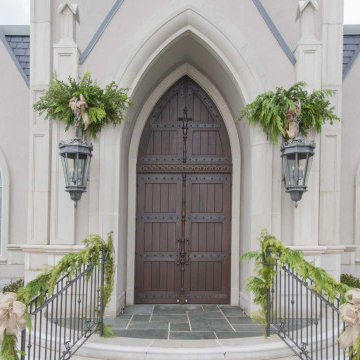
Custom Commercial bar entry. Commercial frontage. Luxury commercial woodwork, wood and glass doors.
Foto di una grande porta d'ingresso chic con pareti marroni, parquet scuro, una porta a due ante, una porta marrone, pavimento marrone, soffitto a cassettoni e pareti in legno
Foto di una grande porta d'ingresso chic con pareti marroni, parquet scuro, una porta a due ante, una porta marrone, pavimento marrone, soffitto a cassettoni e pareti in legno

When i first met Carolyn none of the walls had any ary, prhotos or decorative lighting. She expressed the desire to make her home warmer and more homey and needed help filling in the blanks on just about everything. She didn't know how to express her style but was able to convey that she knew what she liked when she saw it and just didn't know how to put it together or where to start or what would work. A foyer needs to be inviting as well as practical. Guest should have a place to sit and place thier keys and belongings. A mirror to check ones makeup and umbrella stand for inclement weather are all key elements to to a foyer or entrance. Here we added the foyer table and some flowers along with the corner chair from Aurhaus. the foyer lighting by Currey and company by finally arrive and was installed and the mirror from Uttermost was the final touch. We aren't 100% done but we are well on our way.
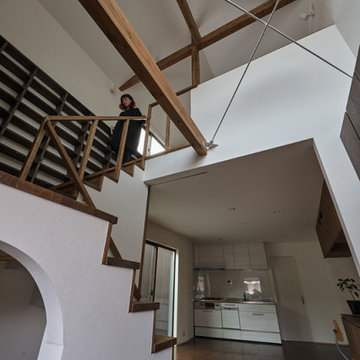
Idee per un piccolo ingresso o corridoio con pareti bianche, parquet scuro, una porta scorrevole, una porta marrone, pavimento marrone, soffitto in carta da parati, carta da parati e armadio
400 Foto di ingressi e corridoi con una porta marrone
5