373 Foto di ingressi e corridoi con una porta in vetro
Filtra anche per:
Budget
Ordina per:Popolari oggi
161 - 180 di 373 foto
1 di 3
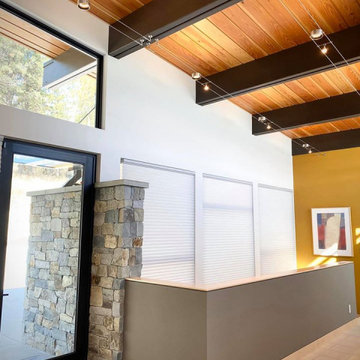
Entry and staircase down to lower level.
Esempio di un ingresso design di medie dimensioni con pareti bianche, pavimento in gres porcellanato, una porta singola, una porta in vetro, pavimento beige e travi a vista
Esempio di un ingresso design di medie dimensioni con pareti bianche, pavimento in gres porcellanato, una porta singola, una porta in vetro, pavimento beige e travi a vista
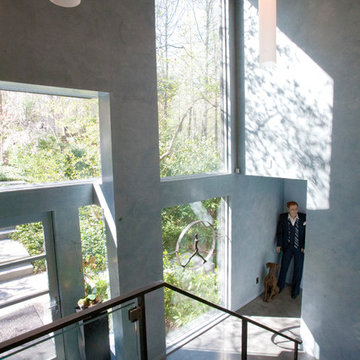
Idee per un grande ingresso design con pavimento in cemento, una porta singola, una porta in vetro, pareti grigie, pavimento grigio e soffitto a volta
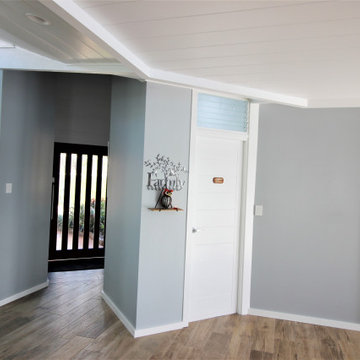
Foto di un grande ingresso stile marino con pareti grigie, parquet chiaro, una porta a pivot, una porta in vetro, pavimento beige e soffitto a volta
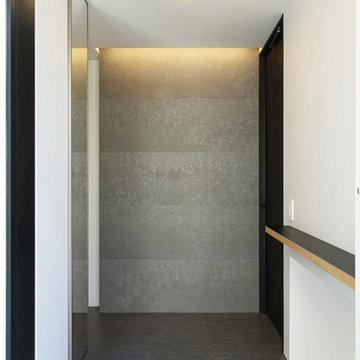
Immagine di un piccolo corridoio minimalista con pareti grigie, pavimento con piastrelle in ceramica, una porta singola, una porta in vetro, pavimento grigio e soffitto in carta da parati
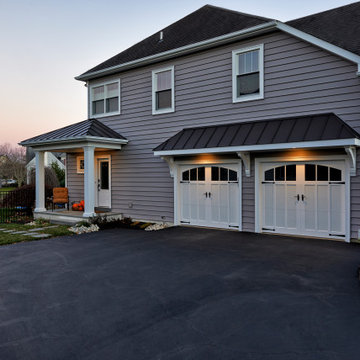
Our Clients came to us with a desire to renovate their home built in 1997, suburban home in Bucks County, Pennsylvania. The owners wished to create some individuality and transform the exterior side entry point of their home with timeless inspired character and purpose to match their lifestyle. One of the challenges during the preliminary phase of the project was to create a design solution that transformed the side entry of the home, while remaining architecturally proportionate to the existing structure.
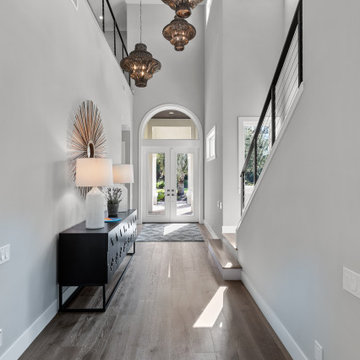
Idee per un grande ingresso minimal con pareti grigie, pavimento in legno massello medio, una porta a due ante, una porta in vetro, pavimento marrone e soffitto a cassettoni
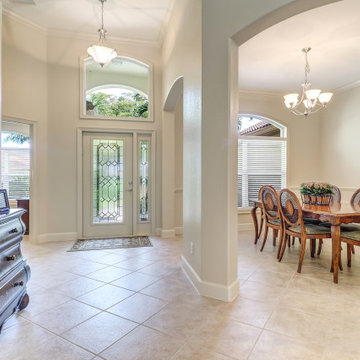
This customized Hampton model Offers 4 bedrooms, 2 baths and over 2308sq ft of living area with pool. Sprawling single-family home with loads of upgrades including: NEW ROOF, beautifully upgraded kitchen with new stainless steel Bosch appliances and subzero built-in fridge, white Carrera marble countertops, and backsplash with white wooden cabinetry. This floor plan Offers two separate formal living/dining room with enlarging family room patio door to maximum width and height, a master bedroom with sitting room and with patio doors, in the front that is perfect for a bedroom with large patio doors or home office with closet, Many more great features include tile floors throughout, neutral color wall tones throughout, crown molding, private views from the rear, eliminated two small windows to rear, Installed large hurricane glass picture window, 9 ft. Pass-through from the living room to the family room, Privacy door to the master bathroom, barn door between master bedroom and master bath vestibule. Bella Terra has it all at a great price point, a resort style community with low HOA fees, lawn care included, gated community 24 hr. security, resort style pool and clubhouse and more!
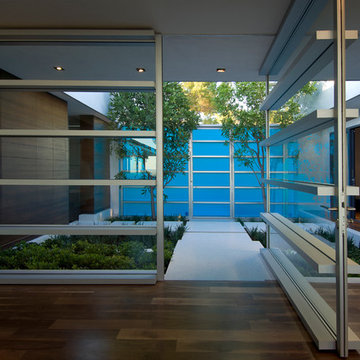
Hopen Place Hollywood Hills luxury home modern glass pivot door & entry courtyard. Photo by William MacCollum.
Ispirazione per un'ampia porta d'ingresso minimalista con pavimento in legno massello medio, una porta a pivot, una porta in vetro, pavimento marrone e soffitto ribassato
Ispirazione per un'ampia porta d'ingresso minimalista con pavimento in legno massello medio, una porta a pivot, una porta in vetro, pavimento marrone e soffitto ribassato
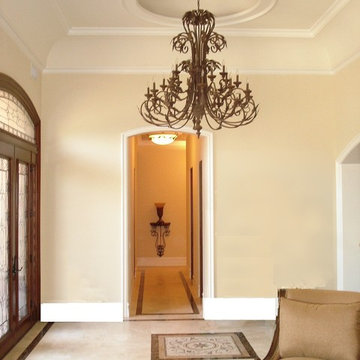
Grand Entry Lobby at New large Estate custom Home on 1/2 acre lot of Covina Hills http://ZenArchitect.com
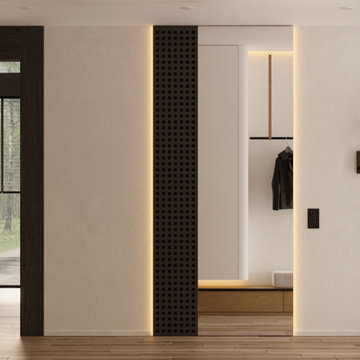
Ispirazione per un corridoio design di medie dimensioni con pareti bianche, pavimento in laminato, una porta singola, una porta in vetro, pavimento beige, soffitto ribassato e carta da parati
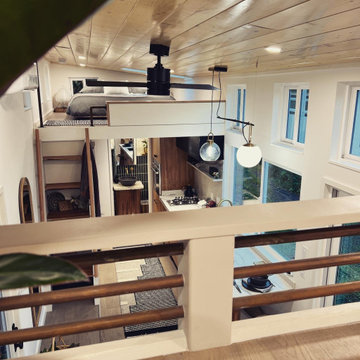
This Ohana model ATU tiny home is contemporary and sleek, cladded in cedar and metal. The slanted roof and clean straight lines keep this 8x28' tiny home on wheels looking sharp in any location, even enveloped in jungle. Cedar wood siding and metal are the perfect protectant to the elements, which is great because this Ohana model in rainy Pune, Hawaii and also right on the ocean.
A natural mix of wood tones with dark greens and metals keep the theme grounded with an earthiness.
Theres a sliding glass door and also another glass entry door across from it, opening up the center of this otherwise long and narrow runway. The living space is fully equipped with entertainment and comfortable seating with plenty of storage built into the seating. The window nook/ bump-out is also wall-mounted ladder access to the second loft.
The stairs up to the main sleeping loft double as a bookshelf and seamlessly integrate into the very custom kitchen cabinets that house appliances, pull-out pantry, closet space, and drawers (including toe-kick drawers).
A granite countertop slab extends thicker than usual down the front edge and also up the wall and seamlessly cases the windowsill.
The bathroom is clean and polished but not without color! A floating vanity and a floating toilet keep the floor feeling open and created a very easy space to clean! The shower had a glass partition with one side left open- a walk-in shower in a tiny home. The floor is tiled in slate and there are engineered hardwood flooring throughout.
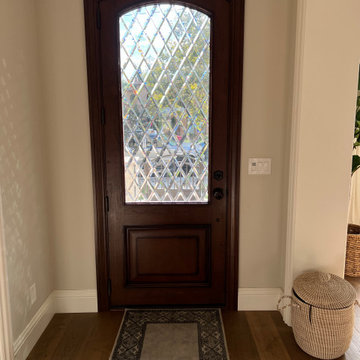
Beveled diamond triple pane insulated units made for clients front door and window frames that their contractor installed onsite. San Jose, CA
Esempio di un ingresso tradizionale di medie dimensioni con pavimento in laminato, una porta singola, una porta in vetro, pavimento marrone e soffitto ribassato
Esempio di un ingresso tradizionale di medie dimensioni con pavimento in laminato, una porta singola, una porta in vetro, pavimento marrone e soffitto ribassato
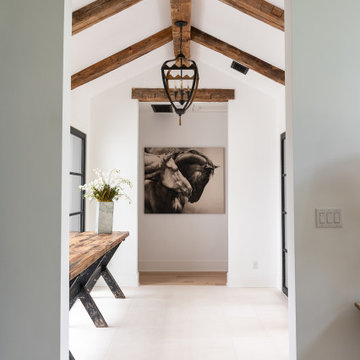
Immagine di un ingresso country con pareti bianche, una porta a due ante, una porta in vetro e soffitto a volta
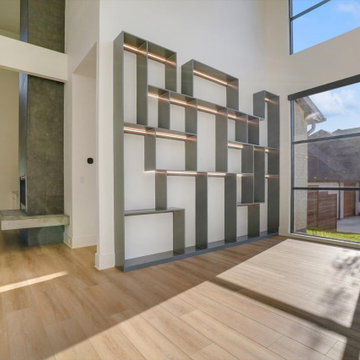
A foyer is the space you step into as you enter your home through the front door. Think of a foyer as a lobby or landing space when you walk through the front door of a home.
In some homes, it may also serve a practical purpose—to collect coats or tuck away things you don’t want your guests to see
They are much more common in luxury homes where you have more square footage. In luxury homes, foyers sometimes double as areas to showcase art or a unique piece of work
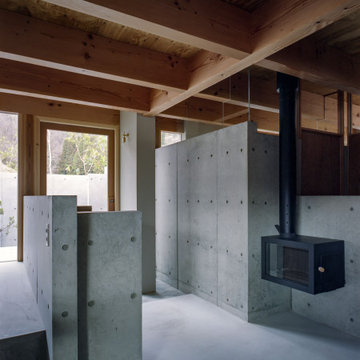
Foto di un piccolo ingresso o corridoio moderno con pareti grigie, pavimento in cemento, una porta singola, una porta in vetro, pavimento grigio e travi a vista
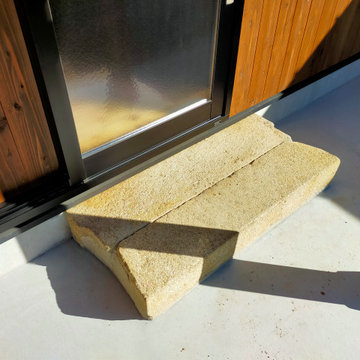
書庫入口の踏み石。以前建っていたお蔵の踏み石を再利用しています。
Foto di un piccolo ingresso o corridoio con pareti marroni, pavimento in cemento, una porta scorrevole, una porta in vetro, pavimento grigio, soffitto in legno e pareti in perlinato
Foto di un piccolo ingresso o corridoio con pareti marroni, pavimento in cemento, una porta scorrevole, una porta in vetro, pavimento grigio, soffitto in legno e pareti in perlinato
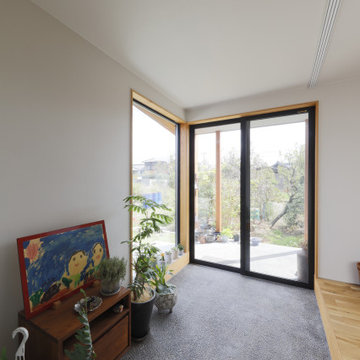
表情のある洗い出し仕上げの玄関土間。玄関ドアはガラス引き違い戸で明るく、土間もリビングの一部として空間に広がりを感じられるようにしました。
Esempio di un ingresso o corridoio moderno con pareti bianche, una porta scorrevole, una porta in vetro, pavimento grigio, soffitto in carta da parati e carta da parati
Esempio di un ingresso o corridoio moderno con pareti bianche, una porta scorrevole, una porta in vetro, pavimento grigio, soffitto in carta da parati e carta da parati
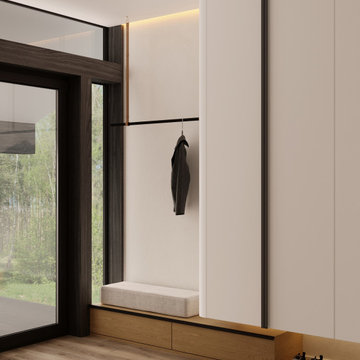
Idee per un corridoio design di medie dimensioni con pareti bianche, pavimento in laminato, una porta singola, una porta in vetro, pavimento beige, soffitto ribassato e carta da parati
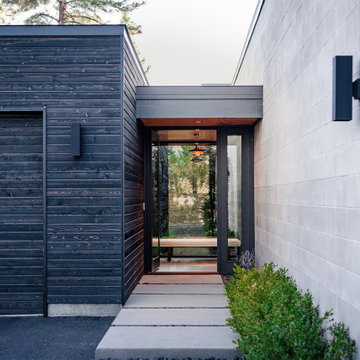
Idee per una porta d'ingresso minimalista con parquet chiaro, una porta singola, una porta in vetro e soffitto in legno
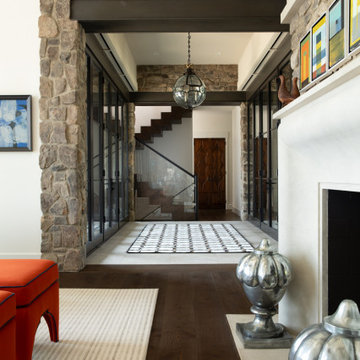
Ispirazione per un grande ingresso tradizionale con pareti bianche, pavimento in ardesia, una porta a due ante, una porta in vetro, pavimento grigio, soffitto in legno e pareti in legno
373 Foto di ingressi e corridoi con una porta in vetro
9