373 Foto di ingressi e corridoi con una porta in vetro
Filtra anche per:
Budget
Ordina per:Popolari oggi
121 - 140 di 373 foto
1 di 3

Photo credit: Kevin Scott.
Custom windows, doors, and hardware designed and furnished by Thermally Broken Steel USA.
Other sources:
Mouth-blown Glass Chandelier by Semeurs d'Étoiles.
Western Hemlock walls and ceiling by reSAWN TIMBER Co.
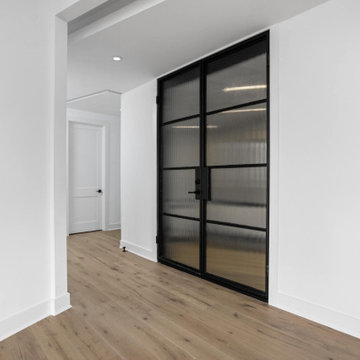
Front door with access to elevator.
Foto di una porta d'ingresso minimal di medie dimensioni con pareti bianche, parquet chiaro, una porta a due ante, una porta in vetro, pavimento multicolore e soffitto a cassettoni
Foto di una porta d'ingresso minimal di medie dimensioni con pareti bianche, parquet chiaro, una porta a due ante, una porta in vetro, pavimento multicolore e soffitto a cassettoni
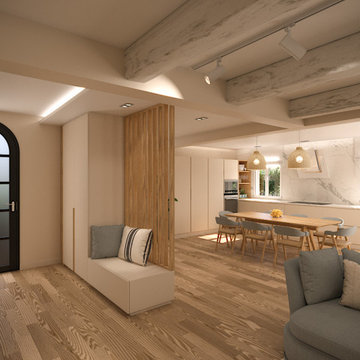
Rénovation d'une villa provençale.
Immagine di un ingresso o corridoio mediterraneo di medie dimensioni con pareti bianche, parquet chiaro, una porta singola, una porta in vetro, pavimento beige e travi a vista
Immagine di un ingresso o corridoio mediterraneo di medie dimensioni con pareti bianche, parquet chiaro, una porta singola, una porta in vetro, pavimento beige e travi a vista
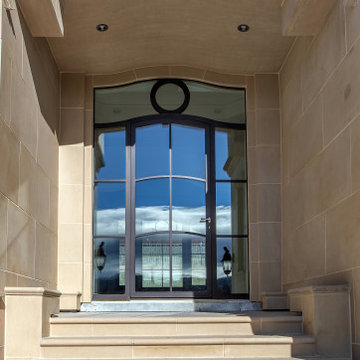
Foto di un'ampia porta d'ingresso con una porta singola, una porta in vetro, pareti beige, parquet scuro, pavimento marrone, soffitto a volta e pareti in mattoni
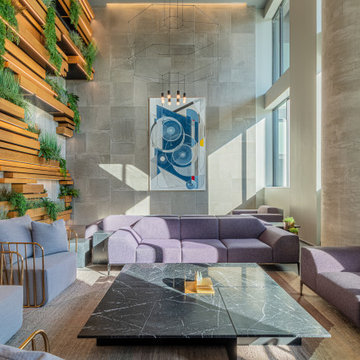
In the ever expanding market of multi-family residential projects, we were approached with one main goal - create a luxury hospitality experience to rival any name brand destination a patron would aspire to visit. 7SeventyHouse is positioned on the West side of Hoboken amongst an emerging set of developments transforming the previously industrial section of the city. In order to compete with other signature properties not only is 7SeventyHouse ‘a brand new residential collection that is more a destination than simply a home’ BUT as a resident ‘you are a part of something bigger; a community thriving on tranquility, sustainability, innovation and a holistic approach to everyday living’. See, we nailed it (or so says the savvy marketing team paid to bring people to the property).
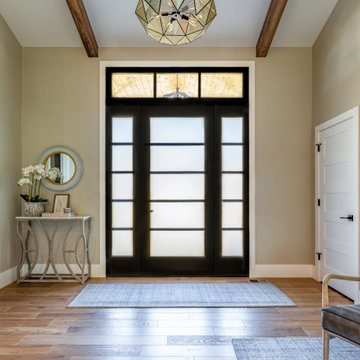
Ispirazione per una porta d'ingresso tradizionale di medie dimensioni con pareti beige, pavimento in legno massello medio, una porta singola, una porta in vetro, pavimento marrone e soffitto a volta
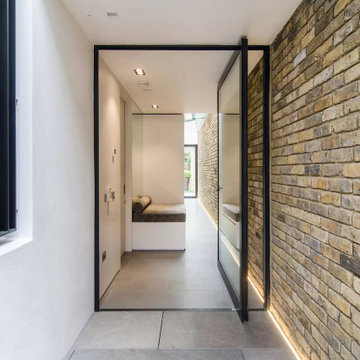
Foto di un grande ingresso con vestibolo minimal con pavimento in pietra calcarea, una porta a pivot, una porta in vetro, pavimento grigio, soffitto a volta e pareti in mattoni
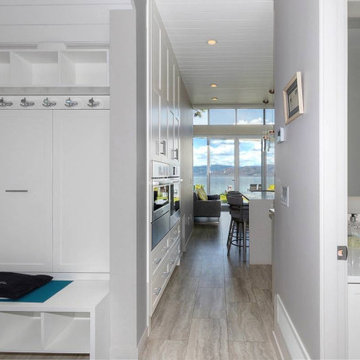
Entry/mudroom with entrance to the kitchen and powder room
Ispirazione per un piccolo corridoio stile marinaro con una porta singola, pareti bianche, pavimento in vinile, una porta in vetro, pavimento grigio e soffitto in perlinato
Ispirazione per un piccolo corridoio stile marinaro con una porta singola, pareti bianche, pavimento in vinile, una porta in vetro, pavimento grigio e soffitto in perlinato
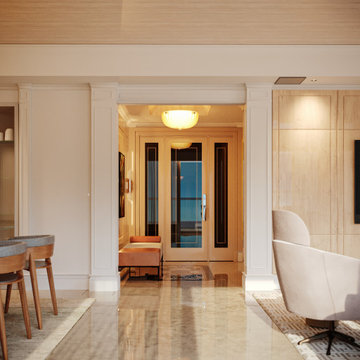
Full Decoration
Idee per un ingresso minimalista con pavimento in marmo, una porta singola, una porta in vetro, pavimento beige, soffitto in carta da parati e pannellatura
Idee per un ingresso minimalista con pavimento in marmo, una porta singola, una porta in vetro, pavimento beige, soffitto in carta da parati e pannellatura
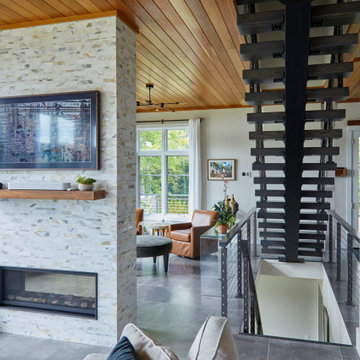
Cable Railing on Ash Floating Stairs
These Vermont homeowners were looking for a custom stair and railing system that saved space and kept their space open. For the materials, they chose to order two FLIGHT Systems. Their design decisions included a black stringer, colonial gray posts, and Ash treads with a Storm Gray finish. This finished project looks amazing when paired with the white interior and gray stone flooring, and pulls together the open views of the surrounding bay.
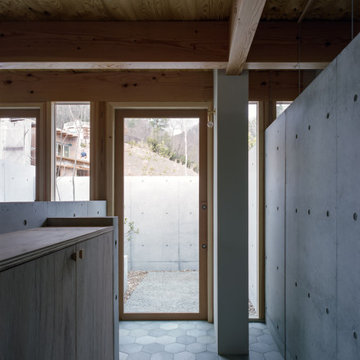
Ispirazione per un piccolo ingresso o corridoio moderno con pareti grigie, pavimento in gres porcellanato, una porta singola, una porta in vetro, pavimento grigio e travi a vista
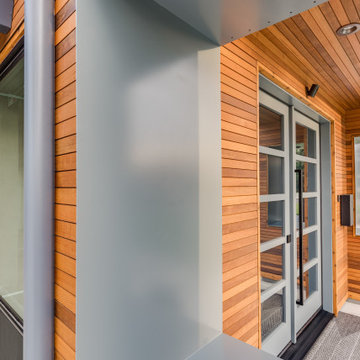
Foto di una grande porta d'ingresso minimalista con pareti marroni, pavimento in cemento, una porta a due ante, una porta in vetro, pavimento grigio, soffitto in legno e pareti in legno
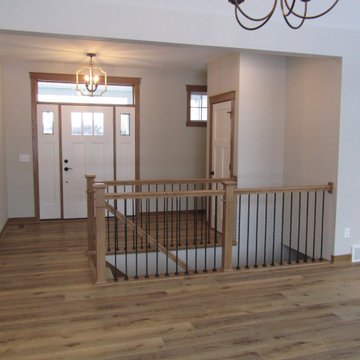
Foto di una porta d'ingresso country di medie dimensioni con pareti beige, parquet chiaro, una porta singola, una porta in vetro, pavimento marrone e soffitto a volta

The interior view of the side entrance looking out onto the carport with extensive continuation of floor, wall, and ceiling materials.
Custom windows, doors, and hardware designed and furnished by Thermally Broken Steel USA.
Other sources:
Kuro Shou Sugi Ban Charred Cypress Cladding and Western Hemlock ceiling: reSAWN TIMBER Co.

Immagine di un ampio ingresso moderno con pareti marroni, pavimento in pietra calcarea, una porta singola, una porta in vetro, pavimento beige, soffitto in legno e pareti in legno

When transforming this large warehouse into the home base for a security company, it was important to maintain the historic integrity of the building, as well as take security considerations into account. Selections were made to stay within historic preservation guidelines, working around and with existing architectural elements. This led us to finding creative solutions for floor plans and furniture to fit around the original railroad track beams that cut through the walls, as well as fantastic light fixtures that worked around rafters and with the existing wiring. Utilizing what was available, the entry stairway steps were created from original wood beams that were salvaged.
The building was empty when the remodel began: gutted, and without a second floor. This blank slate allowed us to fully realize the vision of our client - a 50+ year veteran of the fire department - to reflect a connection with emergency responders, and to emanate confidence and safety. A firepole was installed in the lobby which is now complete with a retired fire truck.

Immagine di una grande porta d'ingresso minimalista con pareti bianche, pavimento in cemento, una porta a due ante, una porta in vetro, pavimento grigio, soffitto in legno e pannellatura
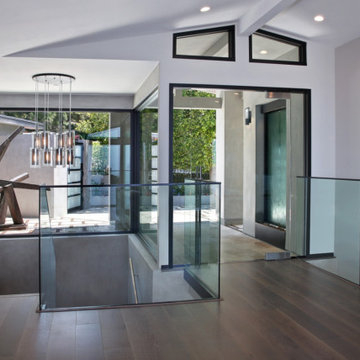
Idee per un grande ingresso minimalista con pareti bianche, parquet scuro, una porta singola, una porta in vetro, pavimento bianco e soffitto a volta
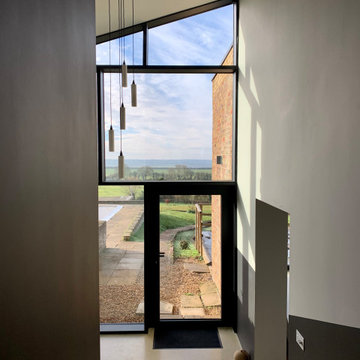
Idee per un grande ingresso contemporaneo con pareti nere, pavimento in cemento, una porta in vetro e soffitto a volta
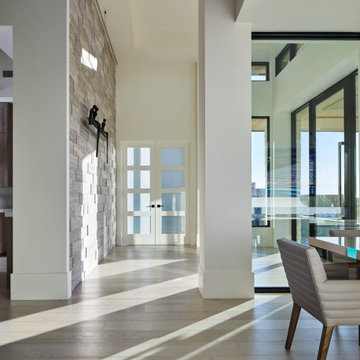
Idee per un ingresso con anticamera di medie dimensioni con pareti bianche, pavimento in legno massello medio, una porta in vetro, pavimento marrone e soffitto ribassato
373 Foto di ingressi e corridoi con una porta in vetro
7