380 Foto di ingressi e corridoi con una porta in vetro
Filtra anche per:
Budget
Ordina per:Popolari oggi
201 - 220 di 380 foto
1 di 3
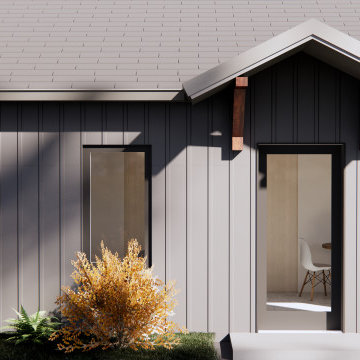
Exterior of 600 SF ADU. This design provides a simple aesthetic and 2 bedroom functionality all within a 600 SF footprint.
Immagine di una piccola porta d'ingresso design con pareti nere, pavimento in cemento, una porta singola, una porta in vetro e soffitto a volta
Immagine di una piccola porta d'ingresso design con pareti nere, pavimento in cemento, una porta singola, una porta in vetro e soffitto a volta
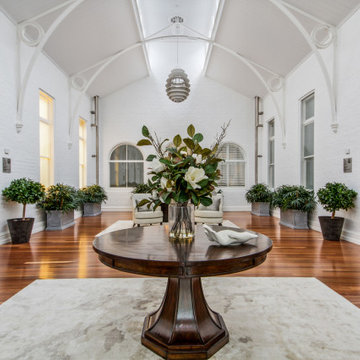
Immagine di un grande ingresso classico con pareti bianche, pavimento in legno massello medio, una porta a pivot, una porta in vetro, pavimento marrone, soffitto a volta e pareti in mattoni
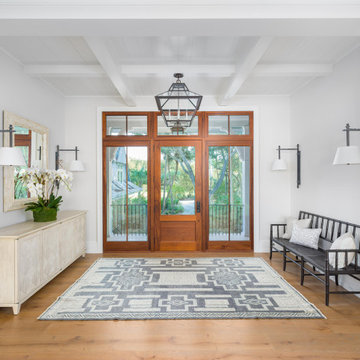
Idee per un ingresso stile marinaro con pareti bianche, pavimento in legno massello medio, una porta singola, una porta in vetro, pavimento marrone, travi a vista e soffitto in perlinato
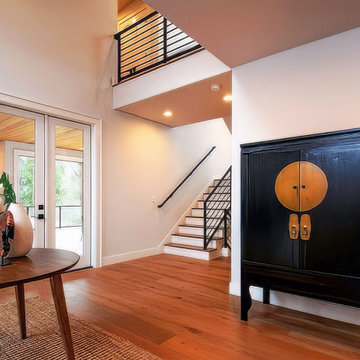
Nice entry with full lite french doors and stairwell with balcony overlooking the 2nd floor.
Esempio di un grande corridoio design con pareti bianche, parquet scuro, una porta a due ante, una porta in vetro, pavimento marrone e soffitto a volta
Esempio di un grande corridoio design con pareti bianche, parquet scuro, una porta a due ante, una porta in vetro, pavimento marrone e soffitto a volta

Immagine di un grande ingresso con anticamera american style con pareti verdi, pavimento in terracotta, una porta singola, una porta in vetro, pavimento multicolore, travi a vista e carta da parati
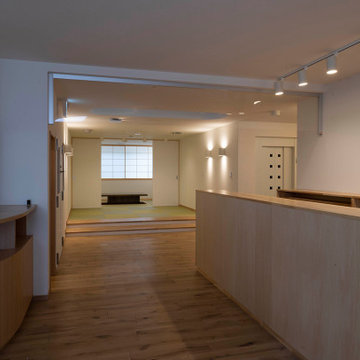
1階玄関にある下駄箱の奥には小上がりの和室があります。
Immagine di un ampio corridoio tradizionale con pareti bianche, parquet chiaro, una porta a due ante, una porta in vetro, pavimento beige, soffitto in carta da parati e carta da parati
Immagine di un ampio corridoio tradizionale con pareti bianche, parquet chiaro, una porta a due ante, una porta in vetro, pavimento beige, soffitto in carta da parati e carta da parati
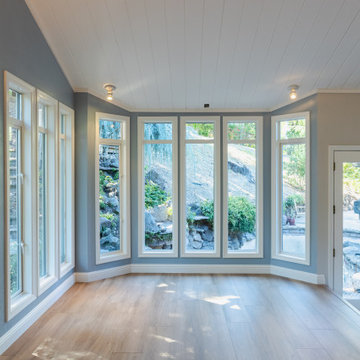
Welcome to Bayside Home Improvement! Our team is excited to showcase our latest project in Encinitas, San Diego. With our expertise in home remodeling, we've transformed this space into a stunning and functional sanctuary. From updated bathrooms to revamped living areas, our attention to detail and commitment to quality shine through in every aspect of this renovation. Explore our portfolio to discover how we can bring your dream home to life.
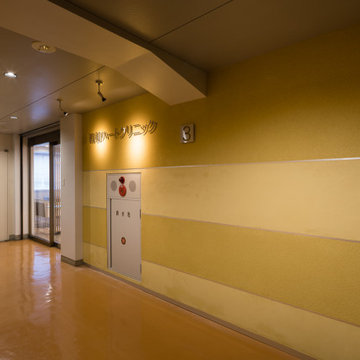
エレベーターホール。壁はリシン掻き落とし仕上げ
Foto di un corridoio minimal di medie dimensioni con pareti gialle, pavimento in linoleum, una porta scorrevole, una porta in vetro, pavimento arancione e soffitto in carta da parati
Foto di un corridoio minimal di medie dimensioni con pareti gialle, pavimento in linoleum, una porta scorrevole, una porta in vetro, pavimento arancione e soffitto in carta da parati
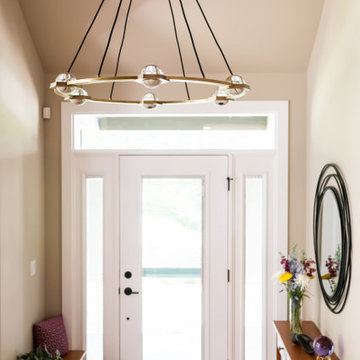
Incorporating bold colors and patterns, this project beautifully reflects our clients' dynamic personalities. Clean lines, modern elements, and abundant natural light enhance the home, resulting in a harmonious fusion of design and personality.
In this inviting entryway, neutral beige walls set the tone, complemented by an elegant console with a mirror, tasteful decor, and beautiful lighting.
---
Project by Wiles Design Group. Their Cedar Rapids-based design studio serves the entire Midwest, including Iowa City, Dubuque, Davenport, and Waterloo, as well as North Missouri and St. Louis.
For more about Wiles Design Group, see here: https://wilesdesigngroup.com/
To learn more about this project, see here: https://wilesdesigngroup.com/cedar-rapids-modern-home-renovation
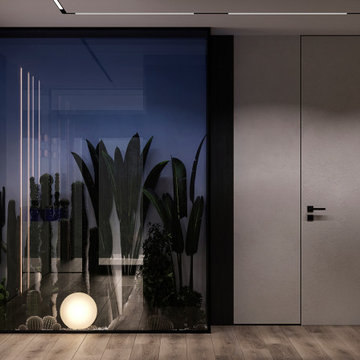
Immagine di un corridoio minimal di medie dimensioni con pareti bianche, pavimento in laminato, una porta singola, una porta in vetro, pavimento beige, soffitto ribassato e carta da parati
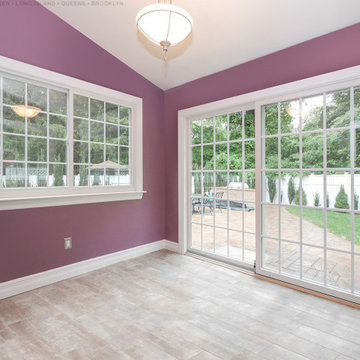
Amazing new sliding glass door, and matching sliding window, in a wonderful back vestibule style entryway. With an open feel and vaulted ceiling, this small and welcoming room with wood-look ceramic floors looks amazing with this new white patio door and sliding window, both with colonial grilles. Find out more about getting new windows from Renewal by Andersen of Long Island, serving Nassau, Suffolk, Queens and Brooklyn.
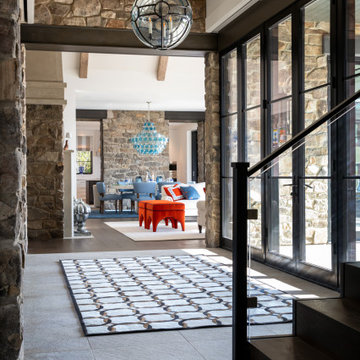
Foto di un grande ingresso tradizionale con pareti bianche, pavimento in ardesia, una porta a due ante, una porta in vetro, pavimento grigio, soffitto in legno e pareti in legno
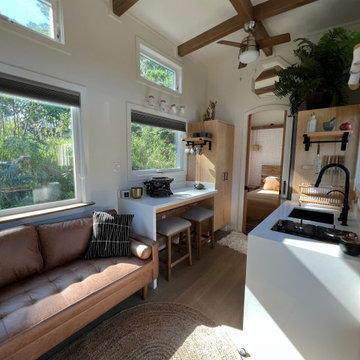
This Paradise Model ATU is extra tall and grand! As you would in you have a couch for lounging, a 6 drawer dresser for clothing, and a seating area and closet that mirrors the kitchen. Quartz countertops waterfall over the side of the cabinets encasing them in stone. The custom kitchen cabinetry is sealed in a clear coat keeping the wood tone light. Black hardware accents with contrast to the light wood. A main-floor bedroom- no crawling in and out of bed. The wallpaper was an owner request; what do you think of their choice?
The bathroom has natural edge Hawaiian mango wood slabs spanning the length of the bump-out: the vanity countertop and the shelf beneath. The entire bump-out-side wall is tiled floor to ceiling with a diamond print pattern. The shower follows the high contrast trend with one white wall and one black wall in matching square pearl finish. The warmth of the terra cotta floor adds earthy warmth that gives life to the wood. 3 wall lights hang down illuminating the vanity, though durning the day, you likely wont need it with the natural light shining in from two perfect angled long windows.
This Paradise model was way customized. The biggest alterations were to remove the loft altogether and have one consistent roofline throughout. We were able to make the kitchen windows a bit taller because there was no loft we had to stay below over the kitchen. This ATU was perfect for an extra tall person. After editing out a loft, we had these big interior walls to work with and although we always have the high-up octagon windows on the interior walls to keep thing light and the flow coming through, we took it a step (or should I say foot) further and made the french pocket doors extra tall. This also made the shower wall tile and shower head extra tall. We added another ceiling fan above the kitchen and when all of those awning windows are opened up, all the hot air goes right up and out.
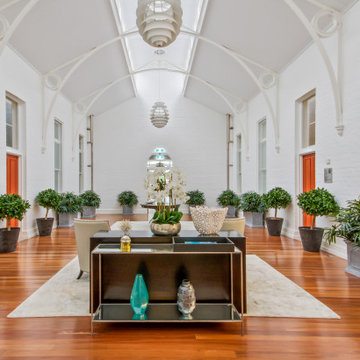
Esempio di un grande ingresso chic con una porta a pivot, pareti bianche, pavimento in legno massello medio, una porta in vetro, pavimento marrone, soffitto a volta e pareti in mattoni
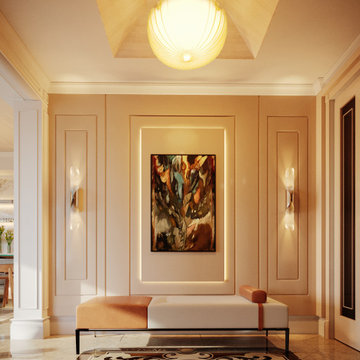
Full Decoration
Idee per un ingresso moderno con pavimento in marmo, una porta singola, pavimento beige, soffitto in carta da parati, pannellatura e una porta in vetro
Idee per un ingresso moderno con pavimento in marmo, una porta singola, pavimento beige, soffitto in carta da parati, pannellatura e una porta in vetro
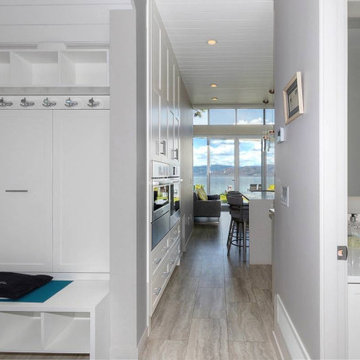
Entry/mudroom with entrance to the kitchen and powder room
Ispirazione per un piccolo corridoio stile marinaro con una porta singola, pareti bianche, pavimento in vinile, una porta in vetro, pavimento grigio e soffitto in perlinato
Ispirazione per un piccolo corridoio stile marinaro con una porta singola, pareti bianche, pavimento in vinile, una porta in vetro, pavimento grigio e soffitto in perlinato
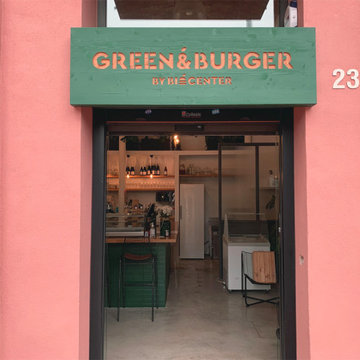
Ispirazione per una porta d'ingresso scandinava di medie dimensioni con pareti rosa, una porta scorrevole, una porta in vetro, pavimento grigio e soffitto a volta
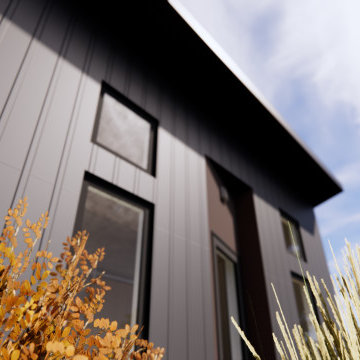
Exterior of 400 SF ADU. This project boasts a large vaulted living area in a one bed / one bath design.
ADUs can be rented out for additional income, which can help homeowners offset the cost of their mortgage or other expenses.
ADUs can provide extra living space for family members, guests, or renters.
ADUs can increase the value of a home, making it a wise investment.
Spacehouse ADUs are designed to make the most of every square foot, so you can enjoy all the comforts of home in a smaller space.
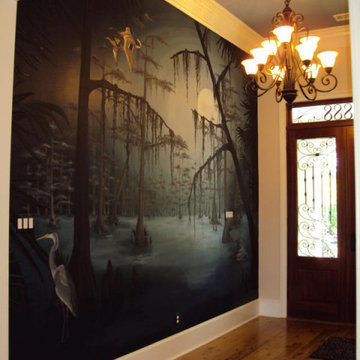
Foto di un grande ingresso tradizionale con parquet chiaro, una porta singola, una porta in vetro, pavimento marrone e soffitto ribassato
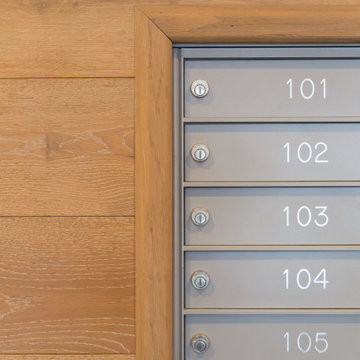
Who said hardwood is meant only for floors? Elliot Meyers Design featured the Laguna Oak from the Alta Vista Collection in this condo lobby, displaying a contemporary-modern lifestyle. The walls are crafted from French White Oak and known for it's sturdy material.
380 Foto di ingressi e corridoi con una porta in vetro
11