11.036 Foto di ingressi e corridoi con una porta in metallo e una porta in vetro
Filtra anche per:
Budget
Ordina per:Popolari oggi
101 - 120 di 11.036 foto
1 di 3
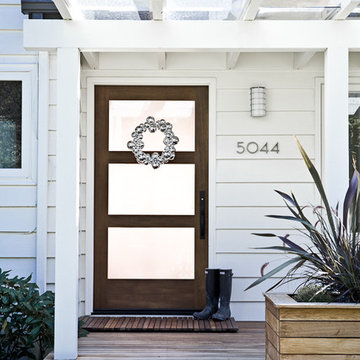
Photo by Lincoln Barbour
Idee per una porta d'ingresso chic con una porta singola e una porta in vetro
Idee per una porta d'ingresso chic con una porta singola e una porta in vetro
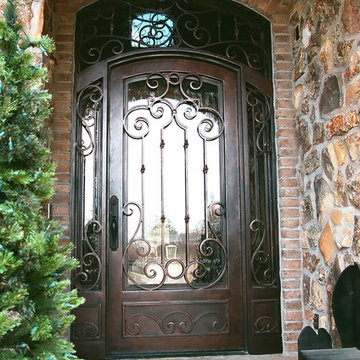
Visionmakers Intl
Immagine di una piccola porta d'ingresso stile rurale con una porta singola e una porta in metallo
Immagine di una piccola porta d'ingresso stile rurale con una porta singola e una porta in metallo
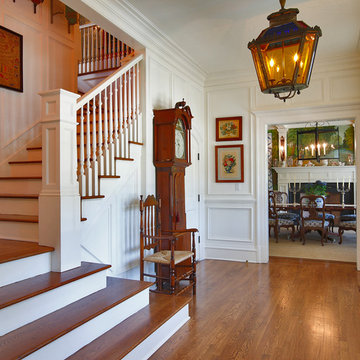
Esempio di un ingresso classico con pavimento in legno massello medio e una porta in vetro
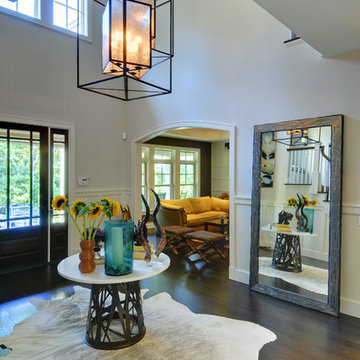
Chris Foster
Immagine di un grande ingresso design con pareti grigie, parquet scuro, una porta in vetro e una porta singola
Immagine di un grande ingresso design con pareti grigie, parquet scuro, una porta in vetro e una porta singola

Light filled foyer with 1"x6" pine tongue and groove planking, antique table and parsons chair.
Photo by Scott Smith Photographic
Ispirazione per una porta d'ingresso stile marinaro di medie dimensioni con una porta in vetro, pareti beige, pavimento con piastrelle in ceramica, una porta singola e pavimento beige
Ispirazione per una porta d'ingresso stile marinaro di medie dimensioni con una porta in vetro, pareti beige, pavimento con piastrelle in ceramica, una porta singola e pavimento beige

Immagine di un ingresso o corridoio classico con parquet scuro, una porta a due ante e una porta in vetro
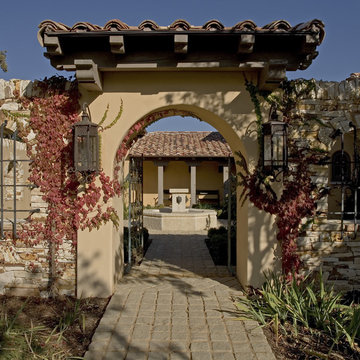
Spanish Colonial Hacienda
Architect: John Malick & Associates
Photograph by J.D. Peterson
Idee per un ingresso o corridoio mediterraneo con una porta a due ante e una porta in metallo
Idee per un ingresso o corridoio mediterraneo con una porta a due ante e una porta in metallo

(c) steve keating photography
Wolf Creek View Cabin sits in a lightly treed meadow, surrounded by foothills and mountains in Eastern Washington. The 1,800 square foot home is designed as two interlocking “L’s”. A covered patio is located at the intersection of one “L,” offering a protected place to sit while enjoying sweeping views of the valley. A lighter screening “L” creates a courtyard that provides shelter from seasonal winds and an intimate space with privacy from neighboring houses.
The building mass is kept low in order to minimize the visual impact of the cabin on the valley floor. The roof line and walls extend into the landscape and abstract the mountain profiles beyond. Weathering steel siding blends with the natural vegetation and provides a low maintenance exterior.
We believe this project is successful in its peaceful integration with the landscape and offers an innovative solution in form and aesthetics for cabin architecture.
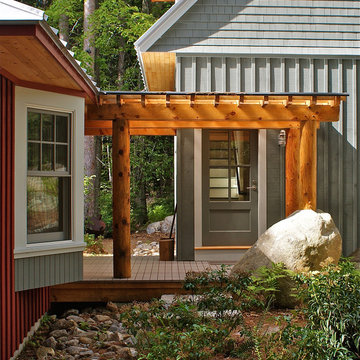
photography by Russ Tyson
Idee per una porta d'ingresso chic con una porta singola e una porta in vetro
Idee per una porta d'ingresso chic con una porta singola e una porta in vetro
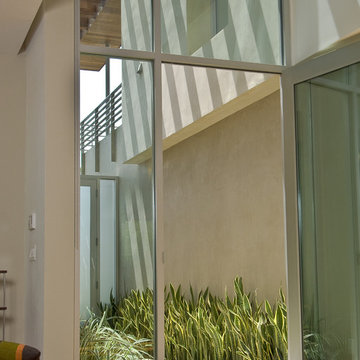
William MacCollum Photography
Immagine di un ingresso o corridoio minimal con parquet chiaro, una porta singola e una porta in vetro
Immagine di un ingresso o corridoio minimal con parquet chiaro, una porta singola e una porta in vetro
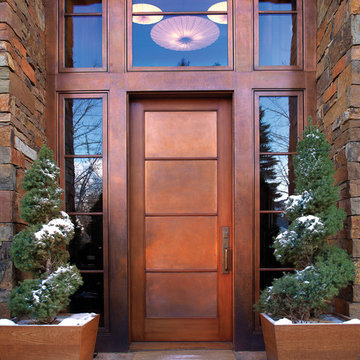
Thumblatch entry set with the Stepped escutcheon (G301) and D grip (G609), shown in silicon bronze, medium patina.
Foto di una porta d'ingresso design con una porta singola e una porta in metallo
Foto di una porta d'ingresso design con una porta singola e una porta in metallo
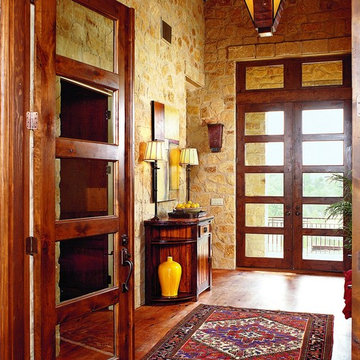
Ispirazione per un ingresso con vestibolo eclettico con una porta a due ante e una porta in vetro
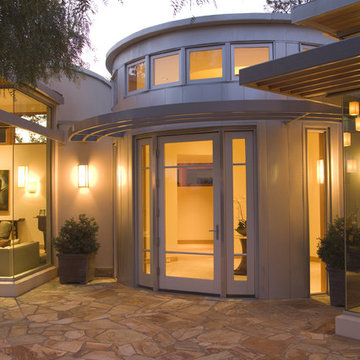
Foto di un ingresso o corridoio design con una porta singola e una porta in vetro
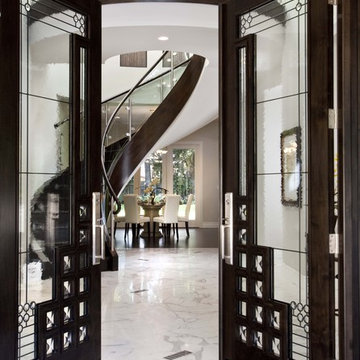
Idee per un ingresso minimal con pareti bianche, una porta a due ante, una porta in vetro e pavimento in marmo
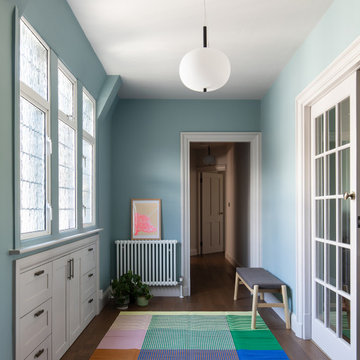
We have enhanced the entrance hall by incorporating a charming blue colour which offers a warm and welcoming ambience.
Idee per un corridoio design di medie dimensioni con pareti blu, parquet scuro, una porta a pivot, una porta in metallo e pavimento marrone
Idee per un corridoio design di medie dimensioni con pareti blu, parquet scuro, una porta a pivot, una porta in metallo e pavimento marrone

Immagine di un ingresso o corridoio classico con pareti multicolore, parquet scuro, una porta in vetro e carta da parati

Mudrooms are practical entryway spaces that serve as a buffer between the outdoors and the main living areas of a home. Typically located near the front or back door, mudrooms are designed to keep the mess of the outside world at bay.
These spaces often feature built-in storage for coats, shoes, and accessories, helping to maintain a tidy and organized home. Durable flooring materials, such as tile or easy-to-clean surfaces, are common in mudrooms to withstand dirt and moisture.
Additionally, mudrooms may include benches or cubbies for convenient seating and storage of bags or backpacks. With hooks for hanging outerwear and perhaps a small sink for quick cleanups, mudrooms efficiently balance functionality with the demands of an active household, providing an essential transitional space in the home.
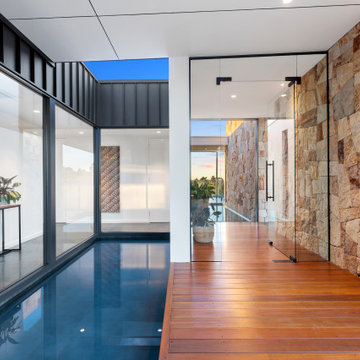
This stunning home embellishes modern country living. The surrounding farmland and valley views are exquisitely framed throughout by clever design features and a vast array of materials including expanses of glass, stone and steel structures. Upon entry, you are greeted by a series of feature ponds which flow through to the rear lap pool, alluring you into the homes charm and tranquillity.
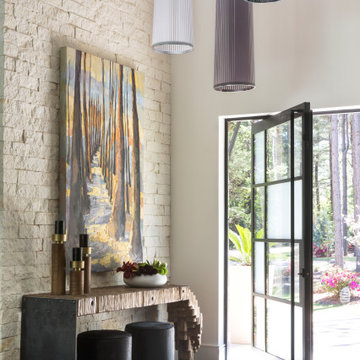
Esempio di un ingresso design con pareti beige, parquet scuro, una porta a pivot, una porta in vetro e pavimento marrone
11.036 Foto di ingressi e corridoi con una porta in metallo e una porta in vetro
6
