11.036 Foto di ingressi e corridoi con una porta in metallo e una porta in vetro
Filtra anche per:
Budget
Ordina per:Popolari oggi
21 - 40 di 11.036 foto
1 di 3
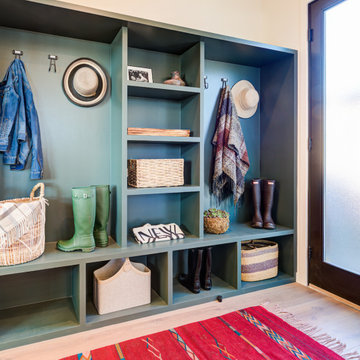
Ispirazione per un ingresso con anticamera contemporaneo di medie dimensioni con pareti beige, una porta singola e una porta in vetro

Ispirazione per un ingresso con anticamera country di medie dimensioni con pareti bianche, pavimento in gres porcellanato, una porta singola, una porta in vetro e pavimento grigio
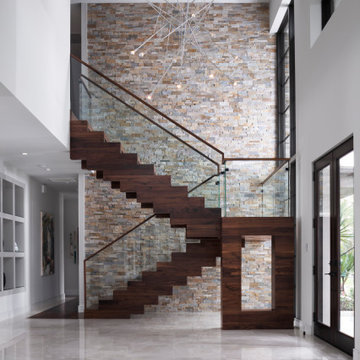
Esempio di un grande ingresso minimalista con una porta a due ante e una porta in vetro

As a conceptual urban infill project, the Wexley is designed for a narrow lot in the center of a city block. The 26’x48’ floor plan is divided into thirds from front to back and from left to right. In plan, the left third is reserved for circulation spaces and is reflected in elevation by a monolithic block wall in three shades of gray. Punching through this block wall, in three distinct parts, are the main levels windows for the stair tower, bathroom, and patio. The right two-thirds of the main level are reserved for the living room, kitchen, and dining room. At 16’ long, front to back, these three rooms align perfectly with the three-part block wall façade. It’s this interplay between plan and elevation that creates cohesion between each façade, no matter where it’s viewed. Given that this project would have neighbors on either side, great care was taken in crafting desirable vistas for the living, dining, and master bedroom. Upstairs, with a view to the street, the master bedroom has a pair of closets and a skillfully planned bathroom complete with soaker tub and separate tiled shower. Main level cabinetry and built-ins serve as dividing elements between rooms and framing elements for views outside.
Architect: Visbeen Architects
Builder: J. Peterson Homes
Photographer: Ashley Avila Photography

Immagine di un ingresso classico di medie dimensioni con pareti bianche, parquet chiaro, una porta a due ante, una porta in vetro e pavimento beige
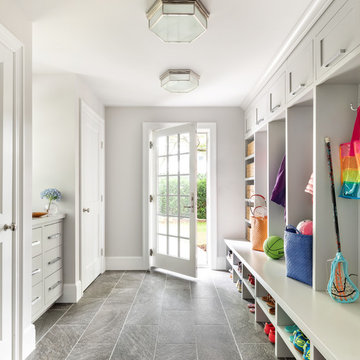
Ispirazione per un ingresso con anticamera tradizionale con pareti grigie, una porta singola, una porta in vetro e pavimento grigio

This stunning foyer is part of a whole house design and renovation by Haven Design and Construction. The 22' ceilings feature a sparkling glass chandelier by Currey and Company. The custom drapery accents the dramatic height of the space and hangs gracefully on a custom curved drapery rod, a comfortable bench overlooks the stunning pool and lushly landscaped yard outside. Glass entry doors by La Cantina provide an impressive entrance, while custom shell and marble niches flank the entryway. Through the arched doorway to the left is the hallway to the study and master suite, while the right arch frames the entry to the luxurious dining room and bar area.

Ispirazione per un ingresso country di medie dimensioni con pareti bianche, parquet chiaro, una porta singola, una porta in vetro e pavimento beige

Foto di una porta d'ingresso country con pareti bianche, pavimento in legno massello medio, una porta a due ante, una porta in vetro e pavimento marrone

Design Charlotte Féquet
Photos Laura Jacques
Esempio di un grande ingresso contemporaneo con pareti verdi, parquet scuro, una porta a due ante, una porta in metallo e pavimento marrone
Esempio di un grande ingresso contemporaneo con pareti verdi, parquet scuro, una porta a due ante, una porta in metallo e pavimento marrone

ZeroEnergy Design (ZED) created this modern home for a progressive family in the desirable community of Lexington.
Thoughtful Land Connection. The residence is carefully sited on the infill lot so as to create privacy from the road and neighbors, while cultivating a side yard that captures the southern sun. The terraced grade rises to meet the house, allowing for it to maintain a structured connection with the ground while also sitting above the high water table. The elevated outdoor living space maintains a strong connection with the indoor living space, while the stepped edge ties it back to the true ground plane. Siting and outdoor connections were completed by ZED in collaboration with landscape designer Soren Deniord Design Studio.
Exterior Finishes and Solar. The exterior finish materials include a palette of shiplapped wood siding, through-colored fiber cement panels and stucco. A rooftop parapet hides the solar panels above, while a gutter and site drainage system directs rainwater into an irrigation cistern and dry wells that recharge the groundwater.
Cooking, Dining, Living. Inside, the kitchen, fabricated by Henrybuilt, is located between the indoor and outdoor dining areas. The expansive south-facing sliding door opens to seamlessly connect the spaces, using a retractable awning to provide shade during the summer while still admitting the warming winter sun. The indoor living space continues from the dining areas across to the sunken living area, with a view that returns again to the outside through the corner wall of glass.
Accessible Guest Suite. The design of the first level guest suite provides for both aging in place and guests who regularly visit for extended stays. The patio off the north side of the house affords guests their own private outdoor space, and privacy from the neighbor. Similarly, the second level master suite opens to an outdoor private roof deck.
Light and Access. The wide open interior stair with a glass panel rail leads from the top level down to the well insulated basement. The design of the basement, used as an away/play space, addresses the need for both natural light and easy access. In addition to the open stairwell, light is admitted to the north side of the area with a high performance, Passive House (PHI) certified skylight, covering a six by sixteen foot area. On the south side, a unique roof hatch set flush with the deck opens to reveal a glass door at the base of the stairwell which provides additional light and access from the deck above down to the play space.
Energy. Energy consumption is reduced by the high performance building envelope, high efficiency mechanical systems, and then offset with renewable energy. All windows and doors are made of high performance triple paned glass with thermally broken aluminum frames. The exterior wall assembly employs dense pack cellulose in the stud cavity, a continuous air barrier, and four inches exterior rigid foam insulation. The 10kW rooftop solar electric system provides clean energy production. The final air leakage testing yielded 0.6 ACH 50 - an extremely air tight house, a testament to the well-designed details, progress testing and quality construction. When compared to a new house built to code requirements, this home consumes only 19% of the energy.
Architecture & Energy Consulting: ZeroEnergy Design
Landscape Design: Soren Deniord Design
Paintings: Bernd Haussmann Studio
Photos: Eric Roth Photography
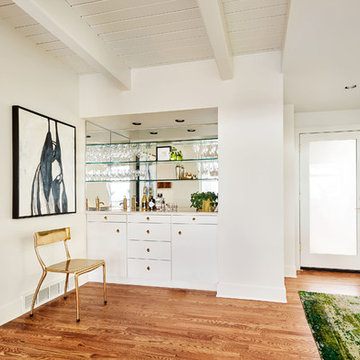
Remodel by Ostmo Construction
Interior Design by Lord Design
Photos by Blackstone Edge Studios
Foto di un ingresso o corridoio contemporaneo di medie dimensioni con pareti bianche, pavimento in legno massello medio, una porta singola, una porta in vetro e pavimento marrone
Foto di un ingresso o corridoio contemporaneo di medie dimensioni con pareti bianche, pavimento in legno massello medio, una porta singola, una porta in vetro e pavimento marrone
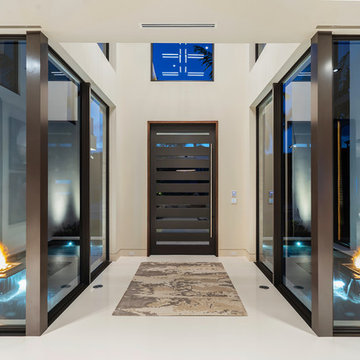
Modern home front entry features a voice over Internet Protocol Intercom Device to interface with the home's Crestron control system for voice communication at both the front door and gate.
Signature Estate featuring modern, warm, and clean-line design, with total custom details and finishes. The front includes a serene and impressive atrium foyer with two-story floor to ceiling glass walls and multi-level fire/water fountains on either side of the grand bronze aluminum pivot entry door. Elegant extra-large 47'' imported white porcelain tile runs seamlessly to the rear exterior pool deck, and a dark stained oak wood is found on the stairway treads and second floor. The great room has an incredible Neolith onyx wall and see-through linear gas fireplace and is appointed perfectly for views of the zero edge pool and waterway. The center spine stainless steel staircase has a smoked glass railing and wood handrail.
Photo courtesy Royal Palm Properties
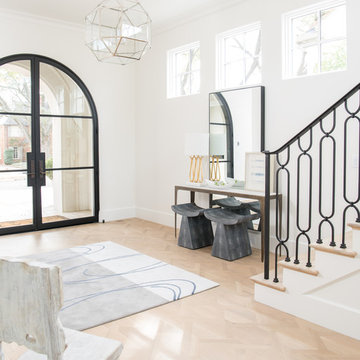
Esempio di un ingresso chic con pareti bianche, parquet chiaro, una porta a due ante, una porta in vetro e pavimento beige
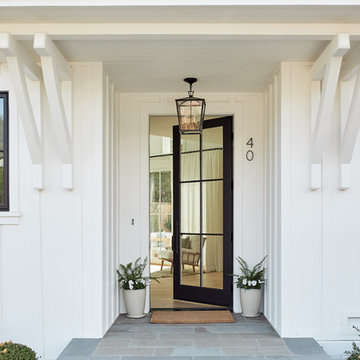
Esempio di una porta d'ingresso classica con pareti bianche, una porta singola, una porta in vetro e pavimento grigio
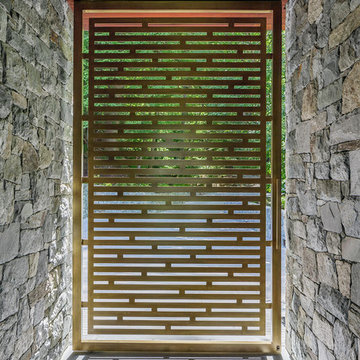
Immagine di un'ampia porta d'ingresso minimal con una porta a pivot e una porta in vetro
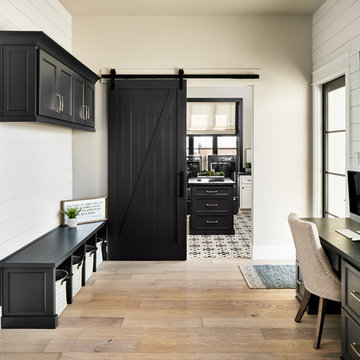
Matthew Niemann Photography
www.matthewniemann.com
Idee per un ingresso con anticamera chic con pareti bianche, parquet chiaro, una porta singola, una porta in vetro e pavimento beige
Idee per un ingresso con anticamera chic con pareti bianche, parquet chiaro, una porta singola, una porta in vetro e pavimento beige
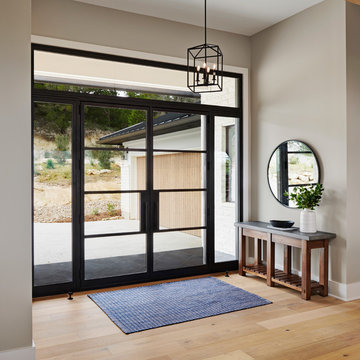
Craig Washburn
Ispirazione per una grande porta d'ingresso country con pareti bianche, pavimento in ardesia, una porta a due ante, una porta in vetro e pavimento nero
Ispirazione per una grande porta d'ingresso country con pareti bianche, pavimento in ardesia, una porta a due ante, una porta in vetro e pavimento nero
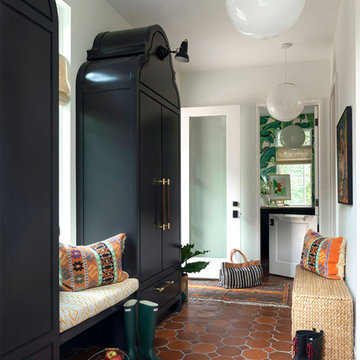
Architect: Charlie & Co. | Builder: Detail Homes | Photographer: Spacecrafting
Idee per un ingresso con anticamera bohémian con pareti bianche, pavimento in terracotta, una porta in vetro e pavimento arancione
Idee per un ingresso con anticamera bohémian con pareti bianche, pavimento in terracotta, una porta in vetro e pavimento arancione

The mudroom includes a ski storage area for the ski in and ski out access.
Photos by Gibeon Photography
Ispirazione per un ingresso con anticamera stile rurale con una porta singola, pareti bianche, una porta in vetro e pavimento grigio
Ispirazione per un ingresso con anticamera stile rurale con una porta singola, pareti bianche, una porta in vetro e pavimento grigio
11.036 Foto di ingressi e corridoi con una porta in metallo e una porta in vetro
2