17.642 Foto di ingressi e corridoi con una porta in legno scuro
Filtra anche per:
Budget
Ordina per:Popolari oggi
2381 - 2400 di 17.642 foto
1 di 2
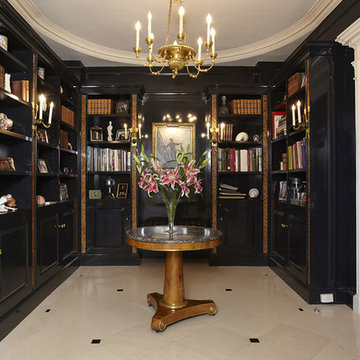
Idee per un ingresso tradizionale di medie dimensioni con pareti nere, pavimento in marmo, una porta a due ante e una porta in legno scuro
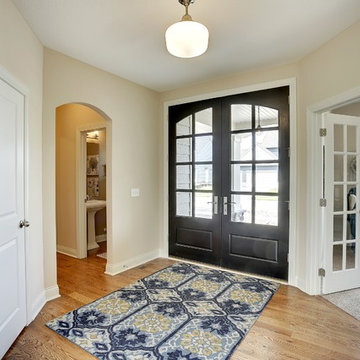
front foyer entryway with dark stained double doors. Windows with archway detail let in enough light to illuminate the room.
Photography by Spacecrafting.
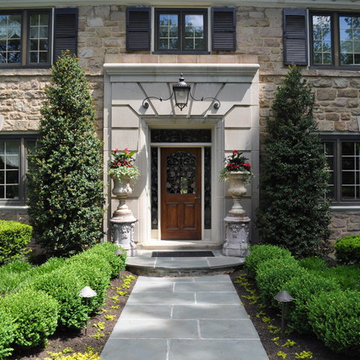
Foto di una porta d'ingresso tradizionale con una porta singola e una porta in legno scuro
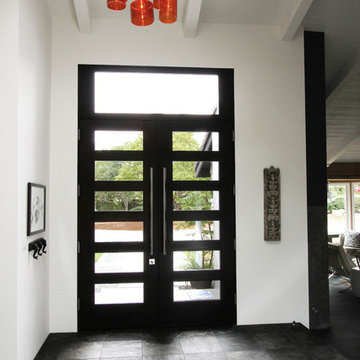
Entry hall with 9 feet tall custom designed front door, black slate floor and designer lamp from Italy
Immagine di un grande ingresso etnico con pareti bianche, pavimento in ardesia, una porta a due ante e una porta in legno scuro
Immagine di un grande ingresso etnico con pareti bianche, pavimento in ardesia, una porta a due ante e una porta in legno scuro
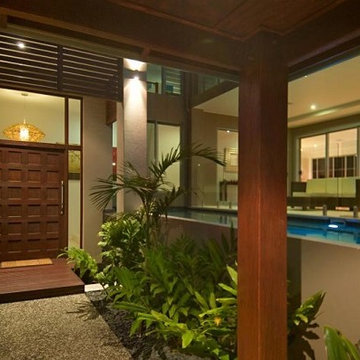
entry with small bridge and waterfall from the pool
Ispirazione per una grande porta d'ingresso etnica con pareti beige, pavimento in legno massello medio, una porta a due ante e una porta in legno scuro
Ispirazione per una grande porta d'ingresso etnica con pareti beige, pavimento in legno massello medio, una porta a due ante e una porta in legno scuro
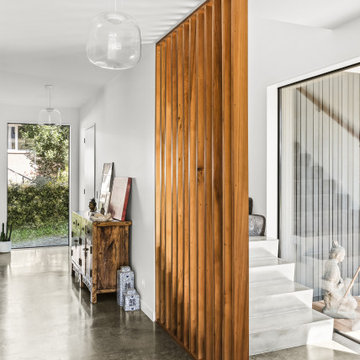
This knock down and rebuild had a house that faced the wrong way on a well established flat and sunny section. The new two-storey home is sited towards the rear of the section, so the living and outdoor areas face north.
The brief was to create a clean-lined, contemporary family home that would accommodate three teenagers and their sociable parents and have “light, light, light” – big windows to capture the sun and to bring the sense of suburban greenery indoors.
The lower level is clad in dark-stained vertically run cedar, wrapping over the north facing living areas, the garage and a blade wall that hides the living room from the driveway. The upper level is clad in crisp white plaster, and is staggered and pushed towards the rear of the site. A cantilevered section slices through one corner to hang above the entrance, sheltering it from the elements.
Inside, there are four bedrooms, three bathrooms and two living rooms – allowing space for separation. Interior features include: a bold concrete stairwell with a screen of matai boards (rescued from the previous home), a sophisticated kitchen – complete with fingerprint-proof black cabinetry with bevelled handles, Calacatta Supreme Stone bench tops and a scullery with a coffee/bar area – and an ensuite with floor-to-ceiling Carrara marble-look tiles and concrete floor.
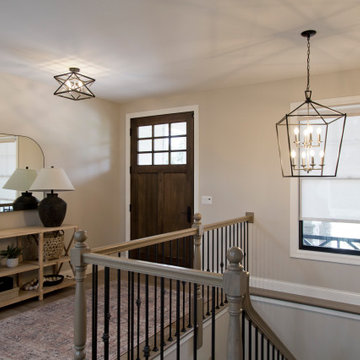
Esempio di una porta d'ingresso tradizionale di medie dimensioni con pareti beige, parquet chiaro, una porta singola, una porta in legno scuro e pavimento beige
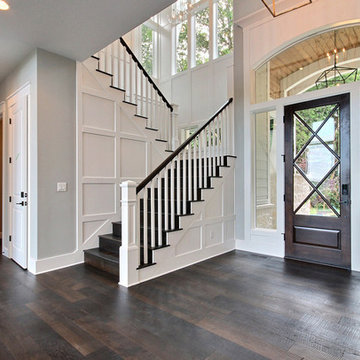
Foto di un ampio ingresso stile americano con una porta singola e una porta in legno scuro
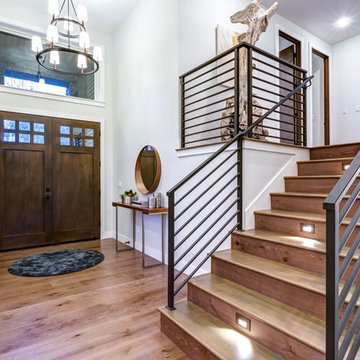
Esempio di un ingresso design con pareti bianche, pavimento in legno massello medio, una porta a due ante, una porta in legno scuro e pavimento marrone
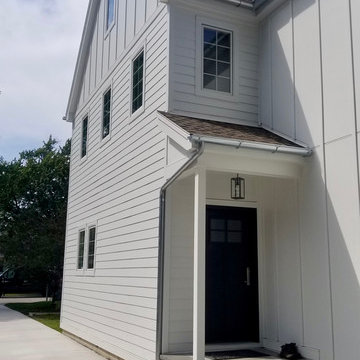
Complete Exterior Remodel with Fiber Cement Siding, Trim, Soffit & Fascia, Windows, Doors, Gutters and Built the Garage, Deck, Porch and Portico. Both Home and Detached Garage.
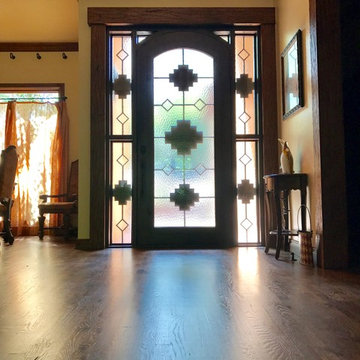
Immagine di una porta d'ingresso american style di medie dimensioni con pareti marroni, parquet scuro, una porta singola, una porta in legno scuro e pavimento marrone
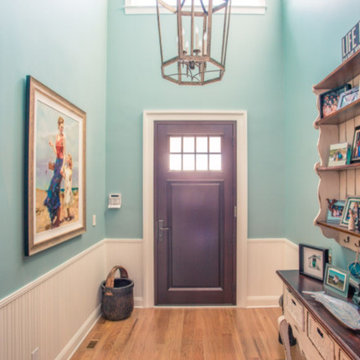
Foto di un corridoio stile marinaro di medie dimensioni con pareti blu, parquet chiaro, una porta singola e una porta in legno scuro
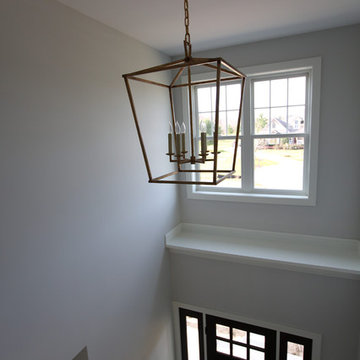
Ashley Stephens | Mitch Harris Building Company
Immagine di un ingresso o corridoio country con una porta in legno scuro
Immagine di un ingresso o corridoio country con una porta in legno scuro
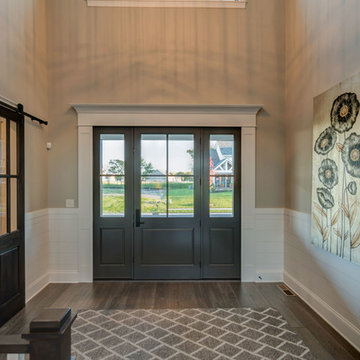
Sliding barn doors lead the way into office space.
Photo by: Thomas Graham
Idee per una porta d'ingresso minimalista con pareti beige, pavimento in legno massello medio, una porta a due ante e una porta in legno scuro
Idee per una porta d'ingresso minimalista con pareti beige, pavimento in legno massello medio, una porta a due ante e una porta in legno scuro
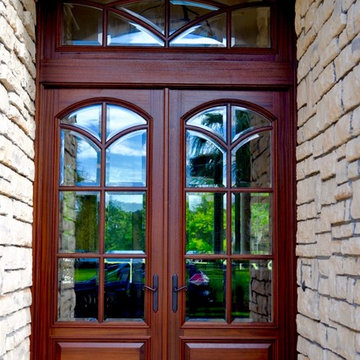
Custom Entryway Doors. Complete Retro-fit. Gorgeous Double 3 foot by 8 foot 2-1/4 inch thick 8- Lite over 1 panel Mahogany doors, True Divided Lites, with a matching Arch top Transom.
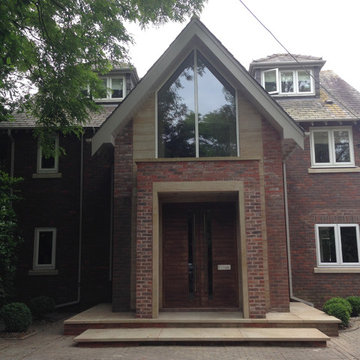
AFTER - the completed natural stone and brick entrance porch with contemporary double front door
Immagine di un ingresso o corridoio design con una porta a due ante e una porta in legno scuro
Immagine di un ingresso o corridoio design con una porta a due ante e una porta in legno scuro
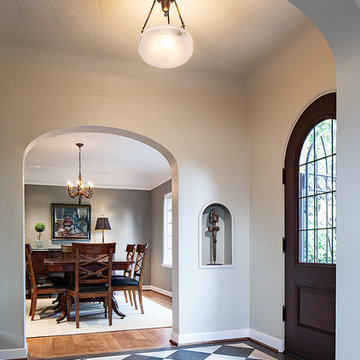
Updating the front door to one with glass and the floor to a classic diamond pattern made this entry foyer much more inviting.
Idee per un piccolo ingresso tradizionale con pareti bianche, pavimento con piastrelle in ceramica, una porta singola e una porta in legno scuro
Idee per un piccolo ingresso tradizionale con pareti bianche, pavimento con piastrelle in ceramica, una porta singola e una porta in legno scuro
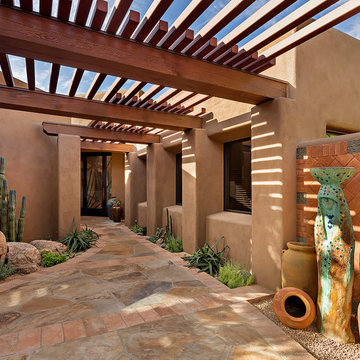
A remodeled entry with flagstone walkway and wooden trellis.
Photo Credit: Thompson Photographic
Architect: Urban Design Associates
Interior Designer: Ashley P. Design
Builder: R-Net Custom Homes
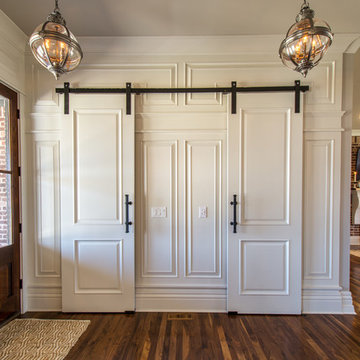
Austin Sauer
Immagine di un ingresso o corridoio chic di medie dimensioni con pareti bianche, parquet scuro, una porta a due ante e una porta in legno scuro
Immagine di un ingresso o corridoio chic di medie dimensioni con pareti bianche, parquet scuro, una porta a due ante e una porta in legno scuro
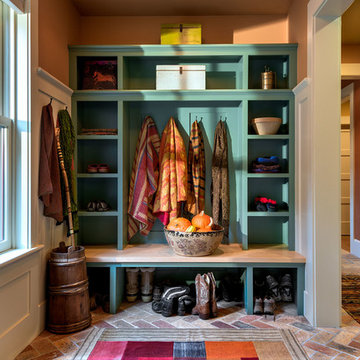
Rob Karosis Photography www.robkarosis.com
Idee per un ingresso con anticamera country con pareti arancioni, pavimento in mattoni e una porta in legno scuro
Idee per un ingresso con anticamera country con pareti arancioni, pavimento in mattoni e una porta in legno scuro
17.642 Foto di ingressi e corridoi con una porta in legno scuro
120