20.421 Foto di ingressi e corridoi con una porta blu e una porta in legno scuro
Filtra anche per:
Budget
Ordina per:Popolari oggi
1 - 20 di 20.421 foto
1 di 3

Mark Hazeldine
Immagine di un ingresso o corridoio country con una porta singola, una porta blu e pareti grigie
Immagine di un ingresso o corridoio country con una porta singola, una porta blu e pareti grigie

Front door is a pair of 36" x 96" x 2 1/4" DSA Master Crafted Door with 3-point locking mechanism, (6) divided lites, and (1) raised panel at lower part of the doors in knotty alder. Photo by Mike Kaskel
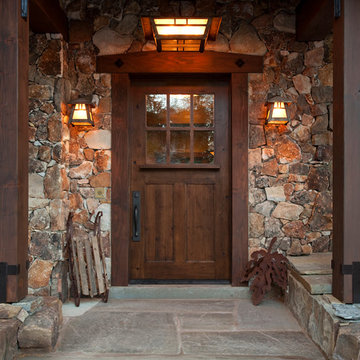
Ispirazione per una porta d'ingresso rustica con una porta singola e una porta in legno scuro

Marcell Puzsar, Bright Room Photography
Immagine di una porta d'ingresso country di medie dimensioni con una porta singola, una porta in legno scuro, pavimento beige e pavimento in legno massello medio
Immagine di una porta d'ingresso country di medie dimensioni con una porta singola, una porta in legno scuro, pavimento beige e pavimento in legno massello medio

Esempio di un grande ingresso country con pareti grigie, pavimento in legno massello medio, una porta a due ante, una porta in legno scuro, pavimento marrone e pannellatura

Immagine di una grande porta d'ingresso tradizionale con pareti blu, parquet chiaro, una porta singola e una porta blu

This entryway is all about function, storage, and style. The vibrant cabinet color coupled with the fun wallpaper creates a "wow factor" when friends and family enter the space. The custom built cabinets - from Heard Woodworking - creates ample storage for the entire family throughout the changing seasons.

Esempio di un ingresso o corridoio chic con pareti bianche, pavimento in legno massello medio, una porta singola, una porta in legno scuro, pavimento marrone e boiserie

Immagine di un grande ingresso o corridoio classico con pareti bianche, una porta singola, una porta blu e pavimento marrone

This 5,200-square foot modern farmhouse is located on Manhattan Beach’s Fourth Street, which leads directly to the ocean. A raw stone facade and custom-built Dutch front-door greets guests, and customized millwork can be found throughout the home. The exposed beams, wooden furnishings, rustic-chic lighting, and soothing palette are inspired by Scandinavian farmhouses and breezy coastal living. The home’s understated elegance privileges comfort and vertical space. To this end, the 5-bed, 7-bath (counting halves) home has a 4-stop elevator and a basement theater with tiered seating and 13-foot ceilings. A third story porch is separated from the upstairs living area by a glass wall that disappears as desired, and its stone fireplace ensures that this panoramic ocean view can be enjoyed year-round.
This house is full of gorgeous materials, including a kitchen backsplash of Calacatta marble, mined from the Apuan mountains of Italy, and countertops of polished porcelain. The curved antique French limestone fireplace in the living room is a true statement piece, and the basement includes a temperature-controlled glass room-within-a-room for an aesthetic but functional take on wine storage. The takeaway? Efficiency and beauty are two sides of the same coin.

Esempio di una porta d'ingresso country con pareti grigie, pavimento in cemento, una porta singola e una porta in legno scuro

Front Entry Gable on Modern Farmhouse
Ispirazione per una porta d'ingresso country di medie dimensioni con pareti bianche, pavimento in ardesia, una porta singola, una porta blu e pavimento blu
Ispirazione per una porta d'ingresso country di medie dimensioni con pareti bianche, pavimento in ardesia, una porta singola, una porta blu e pavimento blu

A long, slender bronze bar pull adds just the right amount of interest to the modern, pivoting alder door at the front entry of this mountaintop home.

Esempio di una grande porta d'ingresso country con pareti grigie, pavimento in cemento, una porta singola, una porta in legno scuro e pavimento grigio
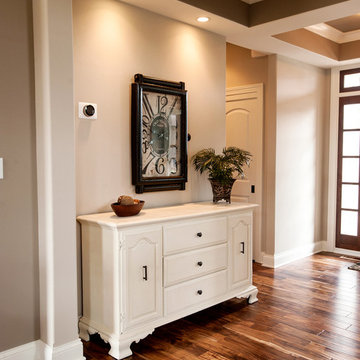
Esempio di un ingresso classico di medie dimensioni con pareti beige, parquet scuro, una porta singola e una porta in legno scuro

Idee per una porta d'ingresso tradizionale di medie dimensioni con pareti bianche, pavimento in travertino, una porta a due ante, una porta in legno scuro e pavimento beige
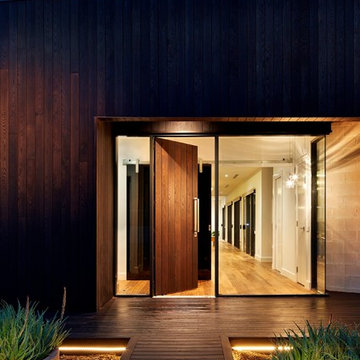
Jonathon Tabensky
Ispirazione per una grande porta d'ingresso minimal con una porta singola e una porta in legno scuro
Ispirazione per una grande porta d'ingresso minimal con una porta singola e una porta in legno scuro
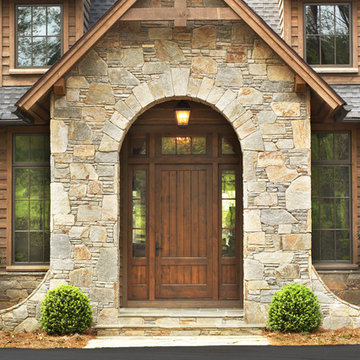
Rachael Boling
Esempio di una porta d'ingresso stile rurale con una porta singola e una porta in legno scuro
Esempio di una porta d'ingresso stile rurale con una porta singola e una porta in legno scuro
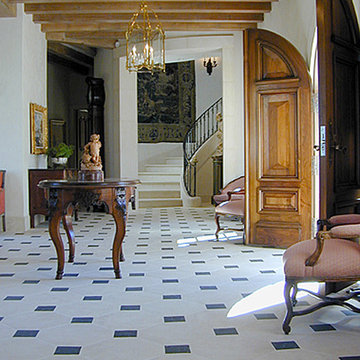
Idee per un ingresso classico con pareti bianche, una porta a due ante e una porta in legno scuro

The Balanced House was initially designed to investigate simple modular architecture which responded to the ruggedness of its Australian landscape setting.
This dictated elevating the house above natural ground through the construction of a precast concrete base to accentuate the rise and fall of the landscape. The concrete base is then complimented with the sharp lines of Linelong metal cladding and provides a deliberate contrast to the soft landscapes that surround the property.
20.421 Foto di ingressi e corridoi con una porta blu e una porta in legno scuro
1