3.312 Foto di ingressi e corridoi con una porta in legno scuro e pavimento marrone
Filtra anche per:
Budget
Ordina per:Popolari oggi
21 - 40 di 3.312 foto
1 di 3
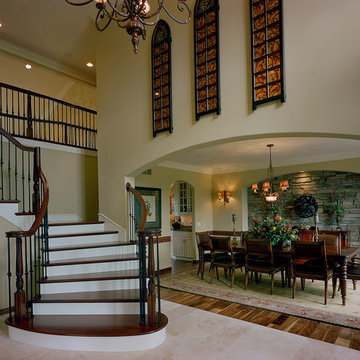
Moceri Custom Homes
Esempio di un grande ingresso tradizionale con pareti beige, parquet scuro, una porta singola, una porta in legno scuro e pavimento marrone
Esempio di un grande ingresso tradizionale con pareti beige, parquet scuro, una porta singola, una porta in legno scuro e pavimento marrone

Midcentury Modern inspired new build home. Color, texture, pattern, interesting roof lines, wood, light!
Immagine di un piccolo ingresso con anticamera moderno con pareti bianche, parquet chiaro, una porta a due ante, una porta in legno scuro e pavimento marrone
Immagine di un piccolo ingresso con anticamera moderno con pareti bianche, parquet chiaro, una porta a due ante, una porta in legno scuro e pavimento marrone

Esempio di un corridoio contemporaneo con pareti bianche, parquet scuro, una porta singola, una porta in legno scuro e pavimento marrone
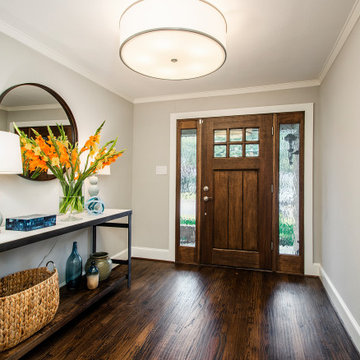
Our clients were living in a Northwood Hills home in Dallas that was built in 1968. Some updates had been done but none really to the main living areas in the front of the house. They love to entertain and do so frequently but the layout of their house wasn’t very functional. There was a galley kitchen, which was mostly shut off to the rest of the home. They were not using the formal living and dining room in front of your house, so they wanted to see how this space could be better utilized. They wanted to create a more open and updated kitchen space that fits their lifestyle. One idea was to turn part of this space into an office, utilizing the bay window with the view out of the front of the house. Storage was also a necessity, as they entertain often and need space for storing those items they use for entertaining. They would also like to incorporate a wet bar somewhere!
We demoed the brick and paneling from all of the existing walls and put up drywall. The openings on either side of the fireplace and through the entryway were widened and the kitchen was completely opened up. The fireplace surround is changed to a modern Emser Esplanade Trail tile, versus the chunky rock it was previously. The ceiling was raised and leveled out and the beams were removed throughout the entire area. Beautiful Olympus quartzite countertops were installed throughout the kitchen and butler’s pantry with white Chandler cabinets and Grace 4”x12” Bianco tile backsplash. A large two level island with bar seating for guests was built to create a little separation between the kitchen and dining room. Contrasting black Chandler cabinets were used for the island, as well as for the bar area, all with the same 6” Emtek Alexander pulls. A Blanco low divide metallic gray kitchen sink was placed in the center of the island with a Kohler Bellera kitchen faucet in vibrant stainless. To finish off the look three Iconic Classic Globe Small Pendants in Antiqued Nickel pendant lights were hung above the island. Black Supreme granite countertops with a cool leathered finish were installed in the wet bar, The backsplash is Choice Fawn gloss 4x12” tile, which created a little different look than in the kitchen. A hammered copper Hayden square sink was installed in the bar, giving it that cool bar feel with the black Chandler cabinets. Off the kitchen was a laundry room and powder bath that were also updated. They wanted to have a little fun with these spaces, so the clients chose a geometric black and white Bella Mori 9x9” porcelain tile. Coordinating black and white polka dot wallpaper was installed in the laundry room and a fun floral black and white wallpaper in the powder bath. A dark bronze Metal Mirror with a shelf was installed above the porcelain pedestal sink with simple floating black shelves for storage.
Their butlers pantry, the added storage space, and the overall functionality has made entertaining so much easier and keeps unwanted things out of sight, whether the guests are sitting at the island or at the wet bar! The clients absolutely love their new space and the way in which has transformed their lives and really love entertaining even more now!

The goal for this Point Loma home was to transform it from the adorable beach bungalow it already was by expanding its footprint and giving it distinctive Craftsman characteristics while achieving a comfortable, modern aesthetic inside that perfectly caters to the active young family who lives here. By extending and reconfiguring the front portion of the home, we were able to not only add significant square footage, but create much needed usable space for a home office and comfortable family living room that flows directly into a large, open plan kitchen and dining area. A custom built-in entertainment center accented with shiplap is the focal point for the living room and the light color of the walls are perfect with the natural light that floods the space, courtesy of strategically placed windows and skylights. The kitchen was redone to feel modern and accommodate the homeowners busy lifestyle and love of entertaining. Beautiful white kitchen cabinetry sets the stage for a large island that packs a pop of color in a gorgeous teal hue. A Sub-Zero classic side by side refrigerator and Jenn-Air cooktop, steam oven, and wall oven provide the power in this kitchen while a white subway tile backsplash in a sophisticated herringbone pattern, gold pulls and stunning pendant lighting add the perfect design details. Another great addition to this project is the use of space to create separate wine and coffee bars on either side of the doorway. A large wine refrigerator is offset by beautiful natural wood floating shelves to store wine glasses and house a healthy Bourbon collection. The coffee bar is the perfect first top in the morning with a coffee maker and floating shelves to store coffee and cups. Luxury Vinyl Plank (LVP) flooring was selected for use throughout the home, offering the warm feel of hardwood, with the benefits of being waterproof and nearly indestructible - two key factors with young kids!
For the exterior of the home, it was important to capture classic Craftsman elements including the post and rock detail, wood siding, eves, and trimming around windows and doors. We think the porch is one of the cutest in San Diego and the custom wood door truly ties the look and feel of this beautiful home together.
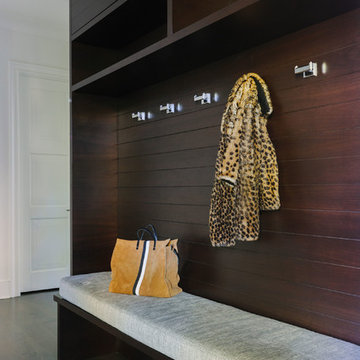
Photo Credit:
Aimée Mazzenga
Ispirazione per un ingresso con anticamera design di medie dimensioni con pareti marroni, parquet scuro, una porta in legno scuro e pavimento marrone
Ispirazione per un ingresso con anticamera design di medie dimensioni con pareti marroni, parquet scuro, una porta in legno scuro e pavimento marrone

Front door/ Great Room entry - hidden doors are located on either side of the front door to conceal coat closets.
Photography: Garett + Carrie Buell of Studiobuell/ studiobuell.com

Foto di un grande ingresso country con pavimento in pietra calcarea, una porta singola, una porta in legno scuro, pavimento marrone e pareti bianche
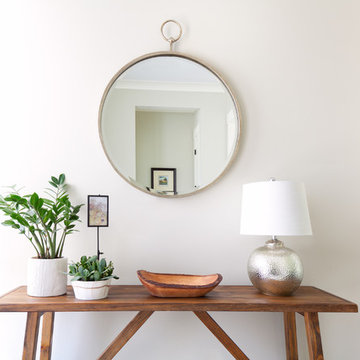
Christian J Anderson Photography
Idee per un ingresso country di medie dimensioni con pareti grigie, una porta singola, una porta in legno scuro, pavimento in legno massello medio e pavimento marrone
Idee per un ingresso country di medie dimensioni con pareti grigie, una porta singola, una porta in legno scuro, pavimento in legno massello medio e pavimento marrone
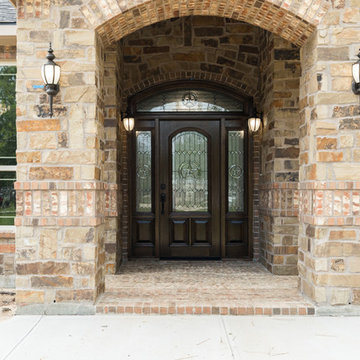
Front entrance with custom door
Esempio di una grande porta d'ingresso stile americano con pareti marroni, pavimento in mattoni, una porta singola, una porta in legno scuro e pavimento marrone
Esempio di una grande porta d'ingresso stile americano con pareti marroni, pavimento in mattoni, una porta singola, una porta in legno scuro e pavimento marrone
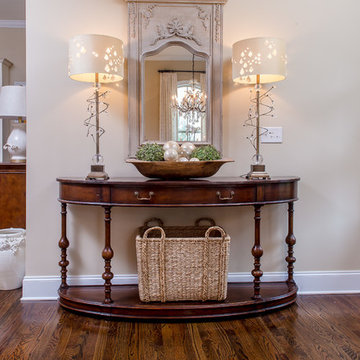
Immagine di un ingresso tradizionale di medie dimensioni con pareti beige, parquet scuro, una porta a due ante, una porta in legno scuro e pavimento marrone

This home renovation project transformed unused, unfinished spaces into vibrant living areas. Each exudes elegance and sophistication, offering personalized design for unforgettable family moments.
Step into luxury with this entryway boasting grand doors, captivating lighting, and a staircase view. The area rug adds warmth, inviting guests to experience elegance from the moment they arrive.
Project completed by Wendy Langston's Everything Home interior design firm, which serves Carmel, Zionsville, Fishers, Westfield, Noblesville, and Indianapolis.
For more about Everything Home, see here: https://everythinghomedesigns.com/
To learn more about this project, see here: https://everythinghomedesigns.com/portfolio/fishers-chic-family-home-renovation/
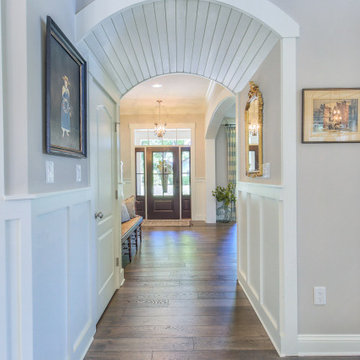
Immagine di un ingresso di medie dimensioni con pareti beige, parquet scuro, una porta singola, una porta in legno scuro e pavimento marrone
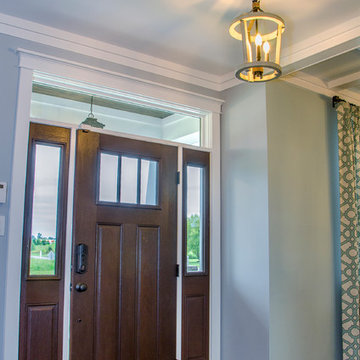
Craftsman style front door in a dark wood
Foto di una porta d'ingresso american style di medie dimensioni con pareti blu, parquet scuro, una porta singola, una porta in legno scuro e pavimento marrone
Foto di una porta d'ingresso american style di medie dimensioni con pareti blu, parquet scuro, una porta singola, una porta in legno scuro e pavimento marrone
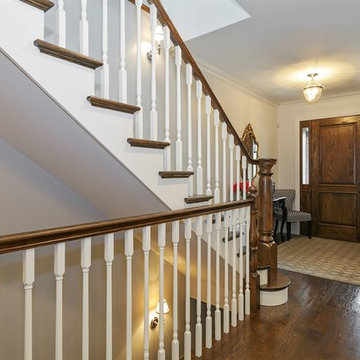
Ispirazione per un ingresso tradizionale di medie dimensioni con pareti bianche, parquet scuro, una porta singola, una porta in legno scuro e pavimento marrone
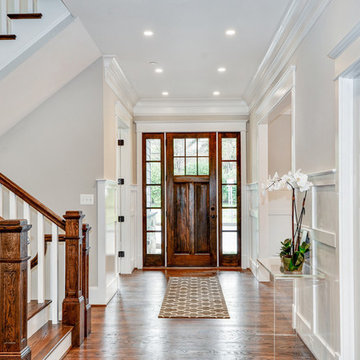
The first impression is the one that stays. When entering one of our homes, you will notice the high-end materials, the high ceilings, the beautiful lighting fixtures, the wood work... every detail is carefully planned.
#SuburbanBuilders
#CustomHomeBuilderArlingtonVA
#CustomHomeBuilderGreatFallsVA
#CustomHomeBuilderMcLeanVA
#CustomHomeBuilderViennaVA
#CustomHomeBuilderFallsChurchVA

Jim Decker
Idee per un ingresso contemporaneo di medie dimensioni con una porta in legno scuro, una porta a due ante, pavimento in marmo e pavimento marrone
Idee per un ingresso contemporaneo di medie dimensioni con una porta in legno scuro, una porta a due ante, pavimento in marmo e pavimento marrone

Inspired by the majesty of the Northern Lights and this family's everlasting love for Disney, this home plays host to enlighteningly open vistas and playful activity. Like its namesake, the beloved Sleeping Beauty, this home embodies family, fantasy and adventure in their truest form. Visions are seldom what they seem, but this home did begin 'Once Upon a Dream'. Welcome, to The Aurora.
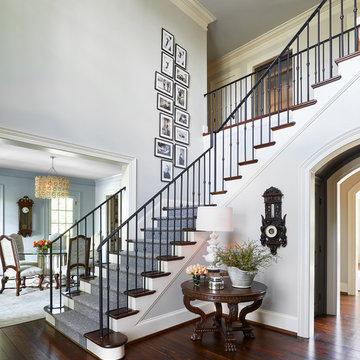
Ispirazione per un ingresso tradizionale di medie dimensioni con una porta singola, pareti grigie, parquet scuro, una porta in legno scuro e pavimento marrone
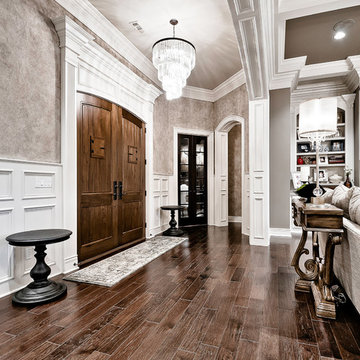
Kathy Hader
Esempio di una porta d'ingresso chic di medie dimensioni con pareti beige, parquet scuro, una porta a due ante, una porta in legno scuro e pavimento marrone
Esempio di una porta d'ingresso chic di medie dimensioni con pareti beige, parquet scuro, una porta a due ante, una porta in legno scuro e pavimento marrone
3.312 Foto di ingressi e corridoi con una porta in legno scuro e pavimento marrone
2