74 Foto di ingressi e corridoi con una porta in legno scuro e boiserie
Filtra anche per:
Budget
Ordina per:Popolari oggi
61 - 74 di 74 foto
1 di 3

A grand entryway in Charlotte with double entry doors, wide oak floors, white wainscoting, and a tray ceiling.
Ispirazione per un grande corridoio tradizionale con parquet scuro, una porta a due ante, una porta in legno scuro, soffitto ribassato e boiserie
Ispirazione per un grande corridoio tradizionale con parquet scuro, una porta a due ante, una porta in legno scuro, soffitto ribassato e boiserie
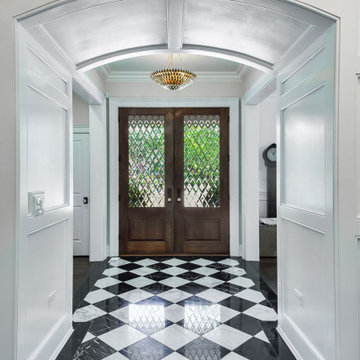
Immagine di un ingresso tradizionale di medie dimensioni con pareti bianche, pavimento in marmo, una porta a due ante, una porta in legno scuro, pavimento nero e boiserie

Ispirazione per un ingresso tradizionale di medie dimensioni con pareti bianche, pavimento in marmo, una porta a due ante, una porta in legno scuro, pavimento nero e boiserie
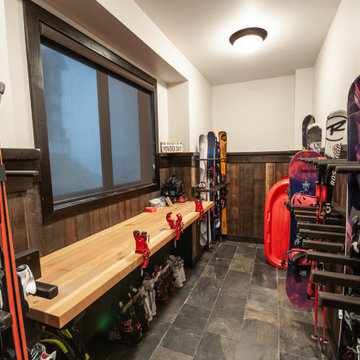
For this ski chalet located just off the run, the owners wanted a Bootroom entry that would provide function and comfort while maintaining the custom rustic look of the chalet.
This family getaway was built with entertaining and guests in mind, so the expansive Bootroom was designed with great flow to be a catch-all space essential for organization of equipment and guests. Nothing in this room is cramped –every inch of space was carefully considered during layout and the result is an ideal design. Beautiful and custom finishes elevate this space.
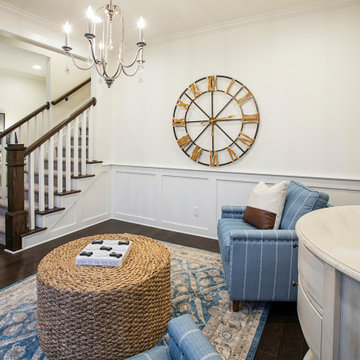
Ispirazione per un ingresso american style di medie dimensioni con pareti bianche, pavimento in legno massello medio, una porta singola, una porta in legno scuro, pavimento marrone e boiserie
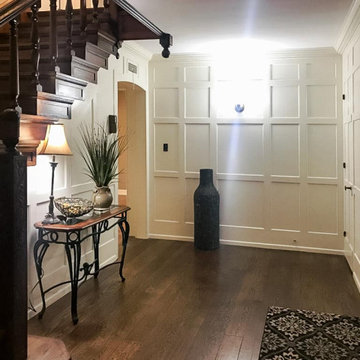
Extensive remodel to this beautiful 1930’s Tudor that included an addition that housed a custom kitchen with box beam ceilings, a family room and an upgraded master suite with marble bath.
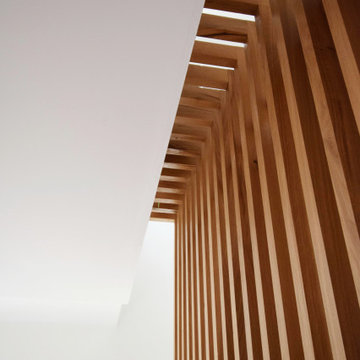
Idee per un ingresso minimal di medie dimensioni con pareti bianche, parquet chiaro, una porta singola, una porta in legno scuro e boiserie
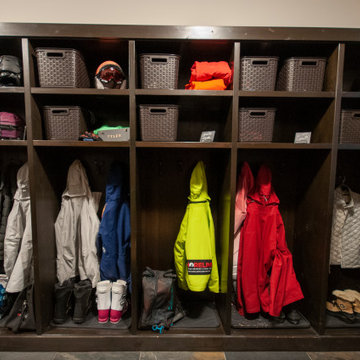
For this ski chalet located just off the run, the owners wanted a Bootroom entry that would provide function and comfort while maintaining the custom rustic look of the chalet.
This family getaway was built with entertaining and guests in mind, so the expansive Bootroom was designed with great flow to be a catch-all space essential for organization of equipment and guests. Nothing in this room is cramped –every inch of space was carefully considered during layout and the result is an ideal design. Beautiful and custom finishes elevate this space.
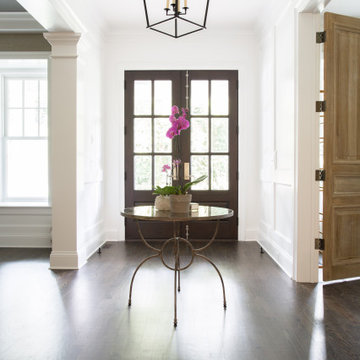
Esempio di una porta d'ingresso classica con pareti bianche, pavimento in legno massello medio, una porta a due ante, una porta in legno scuro e boiserie

Idee per una porta d'ingresso chic con una porta olandese, una porta in legno scuro, boiserie, pareti grigie, pavimento in vinile e pavimento multicolore
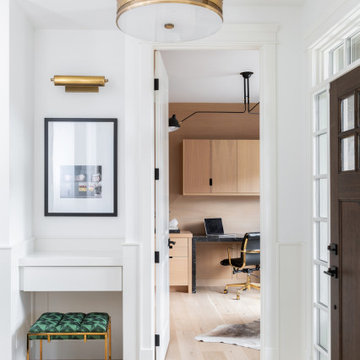
Immagine di un ingresso classico con pareti bianche, parquet chiaro, una porta singola, una porta in legno scuro, pavimento beige e boiserie
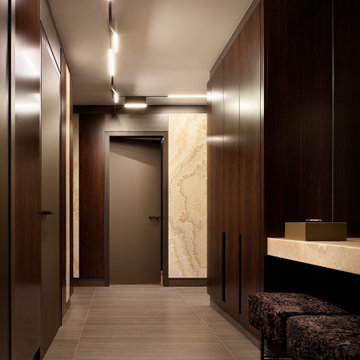
Ispirazione per una grande porta d'ingresso design con pareti marroni, pavimento in gres porcellanato, una porta singola, una porta in legno scuro, pavimento multicolore e boiserie
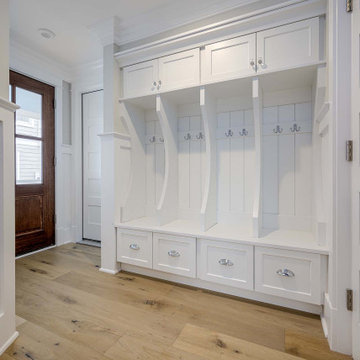
Foto di un ingresso con pareti bianche, parquet chiaro, una porta singola, una porta in legno scuro, pavimento marrone e boiserie

Idee per un grande ingresso minimalista con pareti beige, parquet chiaro, una porta a due ante, una porta in legno scuro, pavimento marrone, soffitto ribassato e boiserie
74 Foto di ingressi e corridoi con una porta in legno scuro e boiserie
4