74 Foto di ingressi e corridoi con una porta in legno scuro e boiserie
Filtra anche per:
Budget
Ordina per:Popolari oggi
41 - 60 di 74 foto
1 di 3
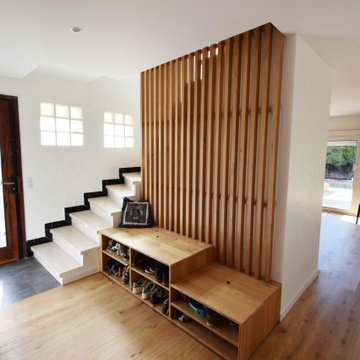
Foto di un ingresso contemporaneo di medie dimensioni con pareti bianche, parquet chiaro, una porta singola, una porta in legno scuro e boiserie
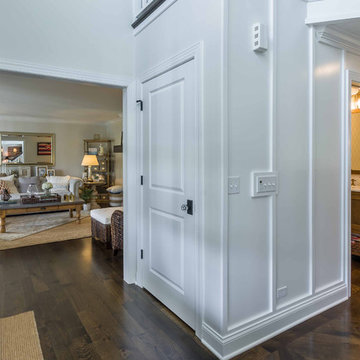
This 1990s brick home had decent square footage and a massive front yard, but no way to enjoy it. Each room needed an update, so the entire house was renovated and remodeled, and an addition was put on over the existing garage to create a symmetrical front. The old brown brick was painted a distressed white.
The 500sf 2nd floor addition includes 2 new bedrooms for their teen children, and the 12'x30' front porch lanai with standing seam metal roof is a nod to the homeowners' love for the Islands. Each room is beautifully appointed with large windows, wood floors, white walls, white bead board ceilings, glass doors and knobs, and interior wood details reminiscent of Hawaiian plantation architecture.
The kitchen was remodeled to increase width and flow, and a new laundry / mudroom was added in the back of the existing garage. The master bath was completely remodeled. Every room is filled with books, and shelves, many made by the homeowner.
Project photography by Kmiecik Imagery.
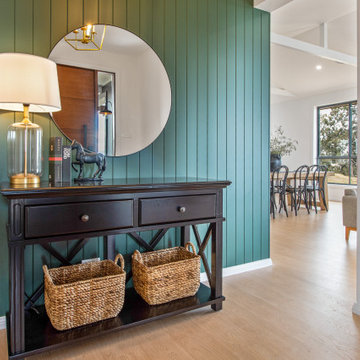
Welcoming Entry
Ispirazione per un ingresso country di medie dimensioni con pareti verdi, pavimento in laminato, una porta a pivot, una porta in legno scuro, pavimento beige e boiserie
Ispirazione per un ingresso country di medie dimensioni con pareti verdi, pavimento in laminato, una porta a pivot, una porta in legno scuro, pavimento beige e boiserie
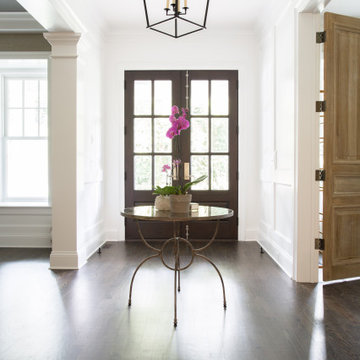
Esempio di una porta d'ingresso classica con pareti bianche, pavimento in legno massello medio, una porta a due ante, una porta in legno scuro e boiserie
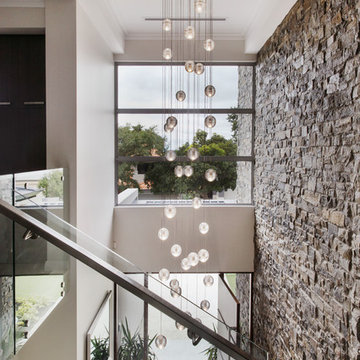
Designed for families who love to entertain, relax and socialise in style, the Promenade offers plenty of personal space for every member of the family, as well as catering for guests or inter-generational living.
The first of two luxurious master suites is downstairs, complete with two walk-in robes and spa ensuite. Four generous children’s bedrooms are grouped around their own bathroom. At the heart of the home is the huge designer kitchen, with a big stone island bench, integrated appliances and separate scullery. Seamlessly flowing from the kitchen are spacious indoor and outdoor dining and lounge areas, a family room, games room and study.
For guests or family members needing a little more privacy, there is a second master suite upstairs, along with a sitting room and a theatre with a 150-inch screen, projector and surround sound.
No expense has been spared, with high feature ceilings throughout, three powder rooms, a feature tiled fireplace in the family room, alfresco kitchen, outdoor shower, under-floor heating, storerooms, video security, garaging for three cars and more.
The Promenade is definitely worth a look! It is currently available for viewing by private inspection only, please contact Daniel Marcolina on 0419 766 658
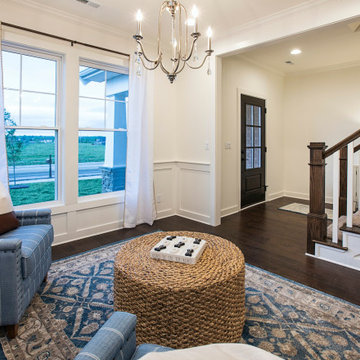
Immagine di un ingresso american style di medie dimensioni con pareti bianche, pavimento in legno massello medio, una porta singola, una porta in legno scuro, pavimento marrone e boiserie
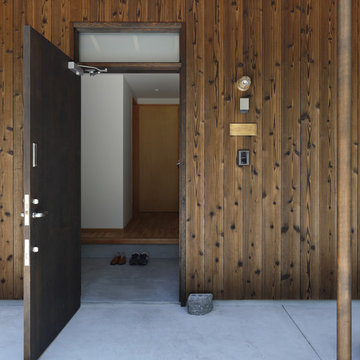
玄関周りは焼杉を貼って、和モダンの雰囲気に。。。
Immagine di un corridoio stile rurale con pareti marroni, pavimento in cemento, una porta singola, una porta in legno scuro, pavimento grigio e boiserie
Immagine di un corridoio stile rurale con pareti marroni, pavimento in cemento, una porta singola, una porta in legno scuro, pavimento grigio e boiserie
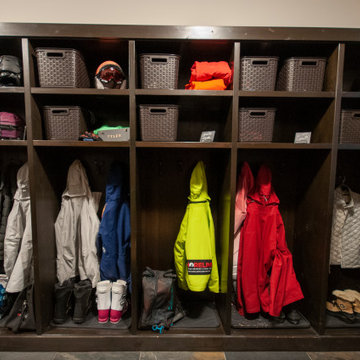
For this ski chalet located just off the run, the owners wanted a Bootroom entry that would provide function and comfort while maintaining the custom rustic look of the chalet.
This family getaway was built with entertaining and guests in mind, so the expansive Bootroom was designed with great flow to be a catch-all space essential for organization of equipment and guests. Nothing in this room is cramped –every inch of space was carefully considered during layout and the result is an ideal design. Beautiful and custom finishes elevate this space.
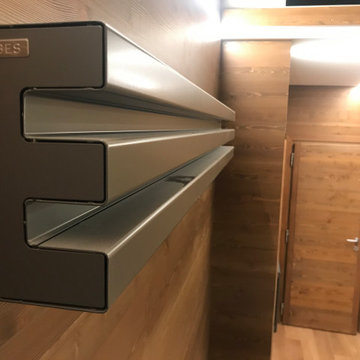
Trait d’union dell’insieme, in questo chalet contemporaneo, è il legno di larice, declinato nella boiserie che riveste le superfici oltre che nella pavimentazione e nel soffitto. Il legno di volta in volta è stato accostato alla pietra, al metallo, alle tinteggiature grigie, oltre che hai tessuti ed agli imbottiti.
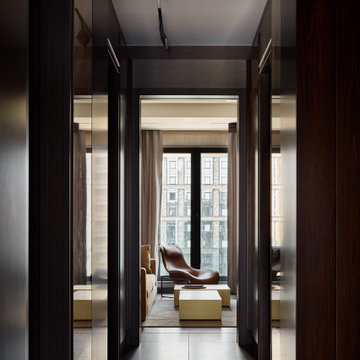
Immagine di una grande porta d'ingresso minimal con pareti marroni, pavimento in gres porcellanato, una porta singola, una porta in legno scuro, pavimento multicolore e boiserie
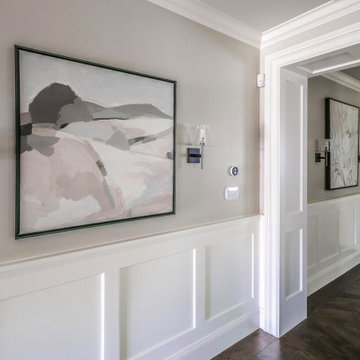
Ispirazione per un corridoio design con pareti grigie, parquet scuro, una porta in legno scuro, pavimento marrone e boiserie
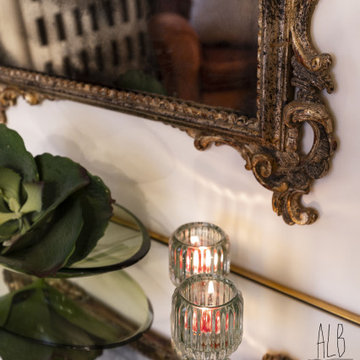
MOBILI ANTICHI DI RECUPERO CON SUPPELLETTILI MODERNE
CONSOLLE MODERNA
Foto di un piccolo ingresso o corridoio chic con pareti bianche, pavimento in marmo, una porta in legno scuro, pavimento multicolore e boiserie
Foto di un piccolo ingresso o corridoio chic con pareti bianche, pavimento in marmo, una porta in legno scuro, pavimento multicolore e boiserie
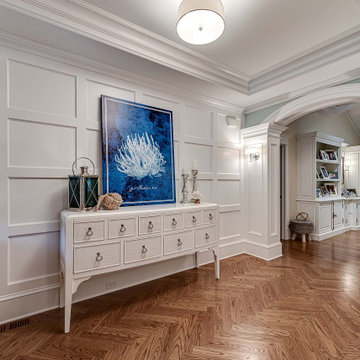
Idee per un ingresso o corridoio con pareti bianche, pavimento in legno massello medio, una porta singola, una porta in legno scuro, pavimento marrone, soffitto ribassato e boiserie
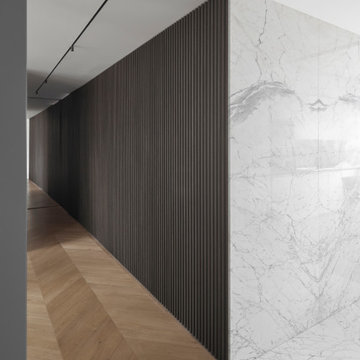
Ispirazione per un ingresso contemporaneo con pareti bianche, parquet chiaro, una porta in legno scuro e boiserie
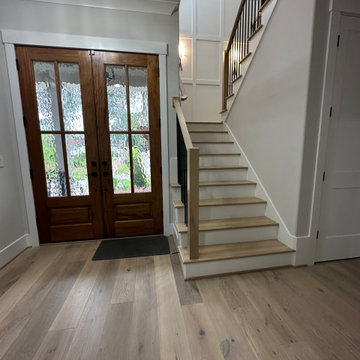
What are the main benefits of installing engineered hardwood floors?
1. Enhanced durability
2. Stability
3. Moisture resistance
In addition to these benefits, engineered hardwood is suitable for various installation settings, including basements and areas with fluctuating humidity levels.
Floors: Hawthorne Oak, Novella Collection
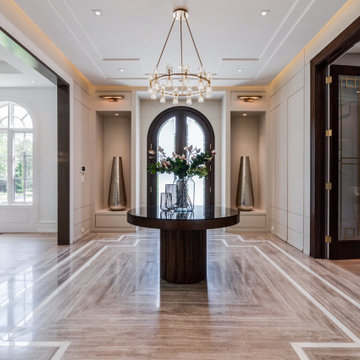
Esempio di un grande ingresso con pareti beige, parquet chiaro, una porta a due ante, una porta in legno scuro, pavimento marrone, soffitto ribassato e boiserie
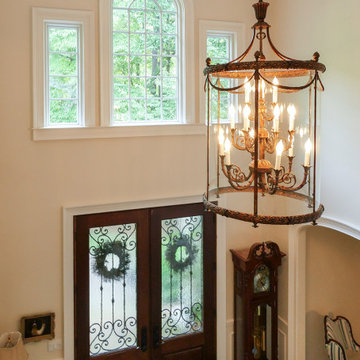
Magnificent entryway with new windows we installed. This amazing picture windows installed above a double wood front entry door looks stunning in this foyer area with high ceilings and dramatic chandelier. Get windows in a variety of styles and colors with Renewal by Andersen of Georgia, serving Savannah, Atlanta and the whole state.
Find out more about replacing your home windows -- Contact Us Today! 844-245-2799
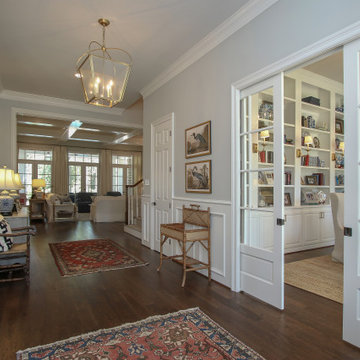
Foto di un grande ingresso classico con pareti grigie, parquet scuro, una porta singola, una porta in legno scuro, pavimento marrone e boiserie
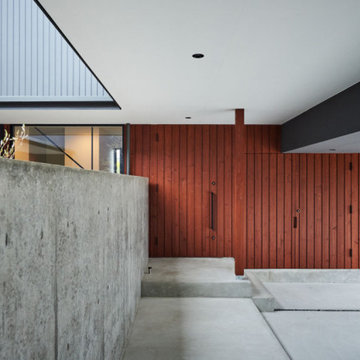
Ispirazione per una porta d'ingresso con pavimento in cemento, una porta singola, una porta in legno scuro e boiserie
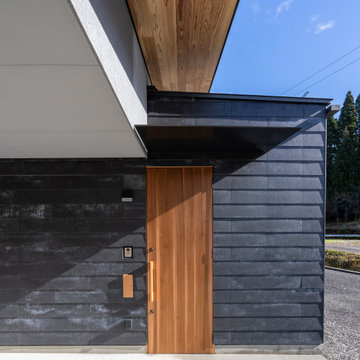
自然と共に暮らす家-薪ストーブとアウトドアリビング
木造2階建ての一戸建て・アウトドアリビング・土間リビング・薪ストーブ・吹抜のある住宅。
田園風景の中で、「建築・デザイン」×「自然・アウトドア」が融合し、「豊かな暮らし」を実現する住まいです。
Esempio di una porta d'ingresso moderna con pareti grigie, pavimento in cemento, una porta singola, una porta in legno scuro, pavimento grigio, soffitto in legno e boiserie
Esempio di una porta d'ingresso moderna con pareti grigie, pavimento in cemento, una porta singola, una porta in legno scuro, pavimento grigio, soffitto in legno e boiserie
74 Foto di ingressi e corridoi con una porta in legno scuro e boiserie
3